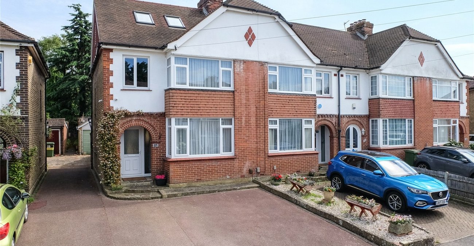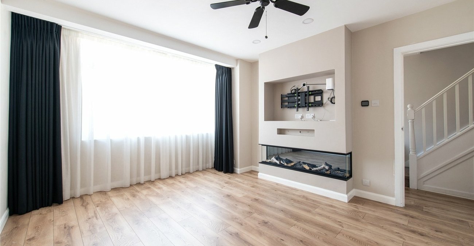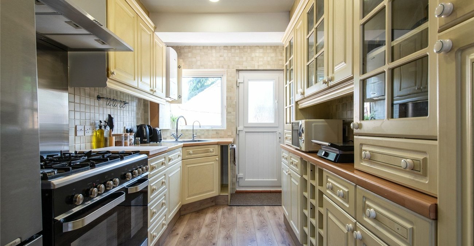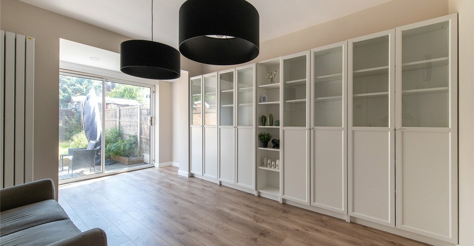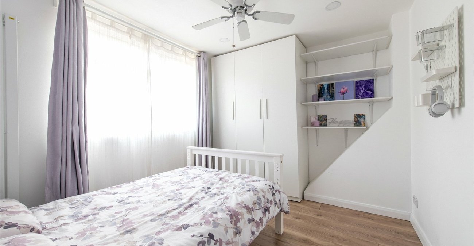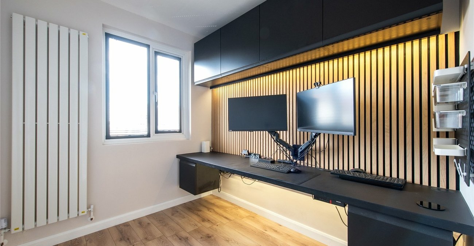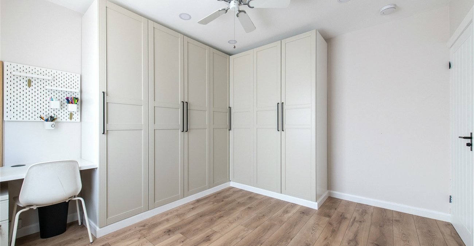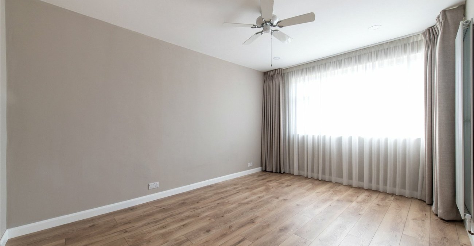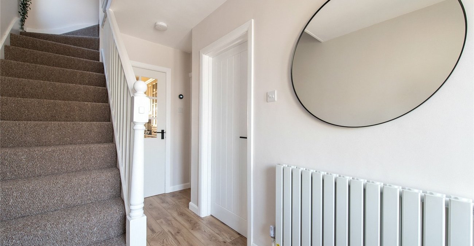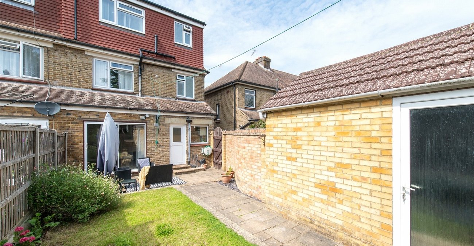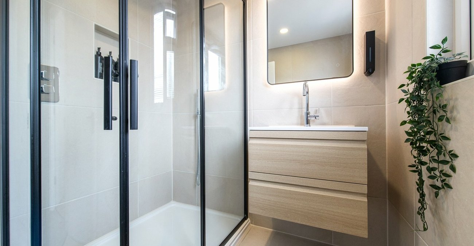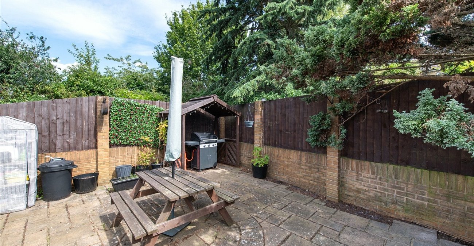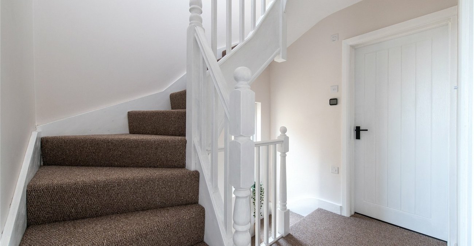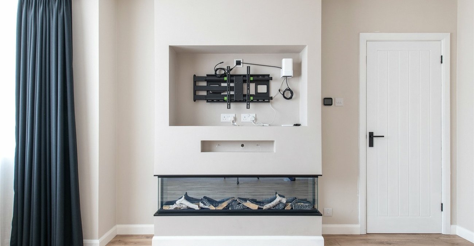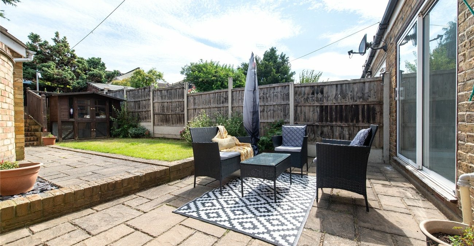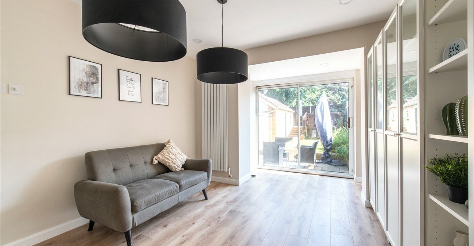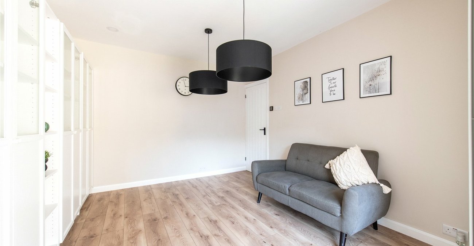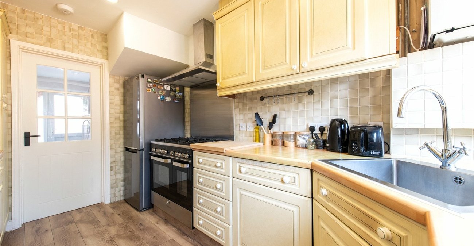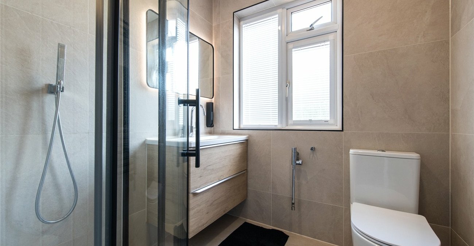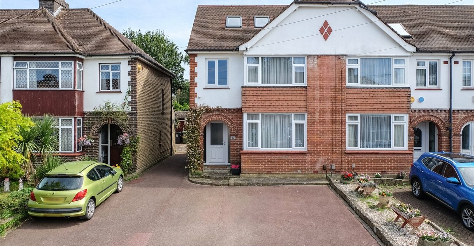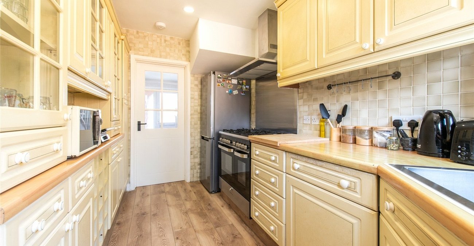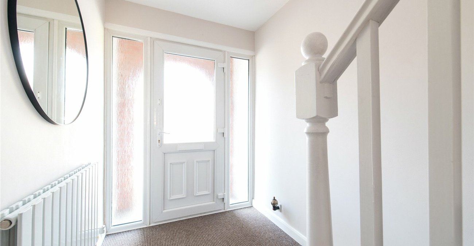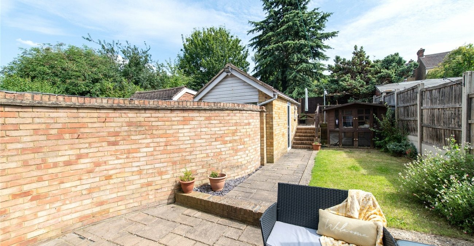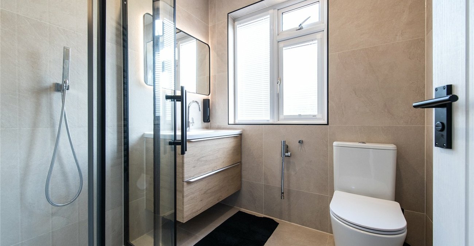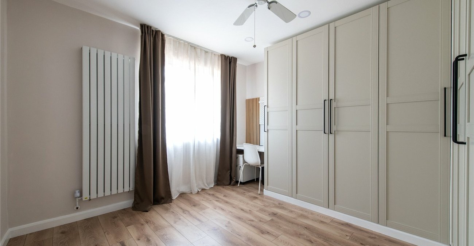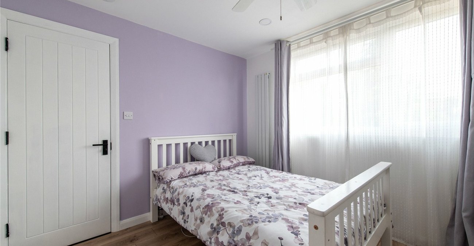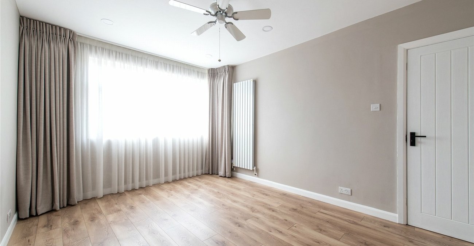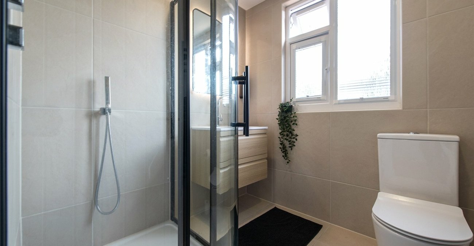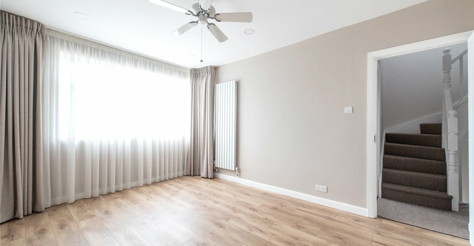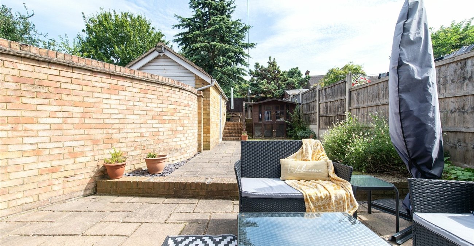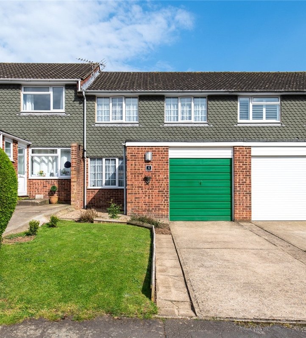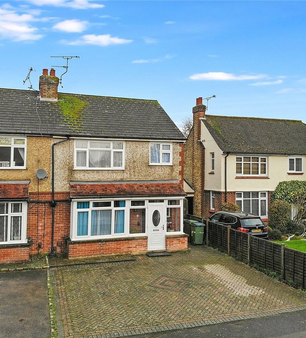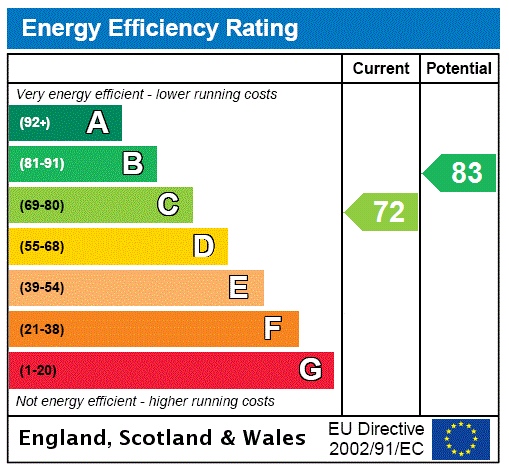
Property Description
This beautifully renovated 1930s property offers five bedrooms across three floors, providing ample space for the whole family.
The heart of the home features a welcoming entrance hall leading to a bright lounge and a separate dining room – perfect for family gatherings. The modern kitchen boasts sleek worktops and a handy pantry.
Upstairs, you'll find three well-proportioned bedrooms and a family bathroom, ideal for a growing household. On the top floor, two further bedrooms and eaves storage offer additional space and flexibility.
Outside, the property benefits from a driveway for off-street parking and a good-sized rear garden.
Location is key! This property is within walking distance to local amenities, with excellent schools and Maidstone town centre just a short distance away.
- 1930's Family Home
- Five Bedrooms Situated Over Three Floors
- Family Bathroom & En-suite
- Walking Distance to Local Amenities
- Driveway to Front
- Good Size Rear Garden
- Fully Renovated To High Spec Throughout
- Ideal Location for Maidstone Town Centre
Rooms
PorchOpen plan
Entrance HallTwo windows to front, window to side, two storage cupboard, stairs,
Lounge 4.27m x 3.58mWindow to front, window to side, door
Dining Room 4.95m x 3.1mPatio door, door
Pantry 0.64m x 0.56mOpen plan
Kitchen 3.8m x 2.1mWindow to rear, door
LandingWindow to side, stairs
Bedroom 6.05m x 4.37mWindow to side, window to front, door
Bedroom 4.6m x 4.6mWindow to rear, door
Bedroom 2.62m x 2.1mWindow to front, door
LandingWindow to side
Bedroom 3.56m x 3.1mWindow to rear, door
Bedroom 2.51m x 2.3mThree skylights, door, Window to side, open plan
EavesTwo windows to front
