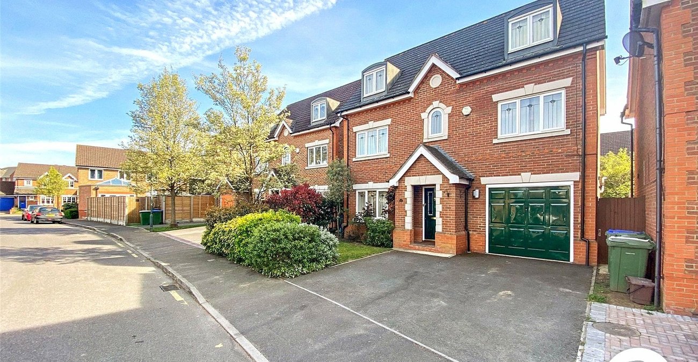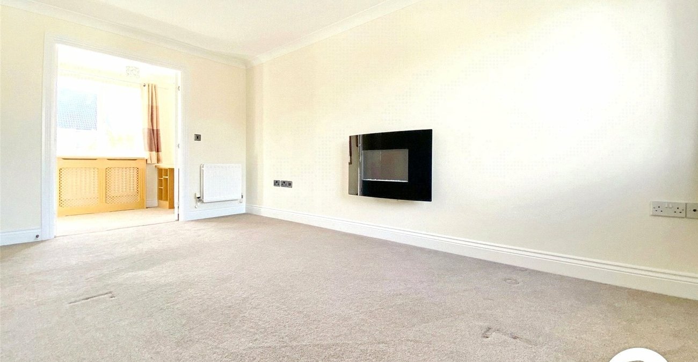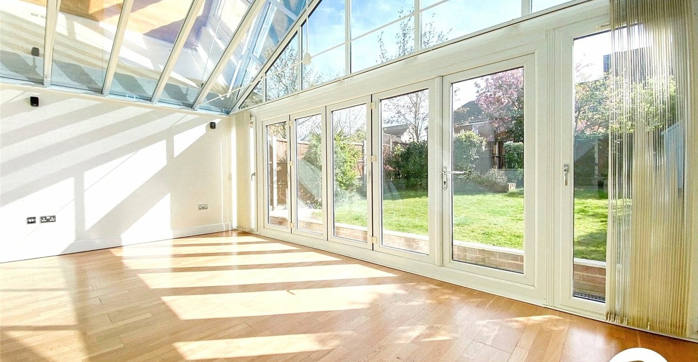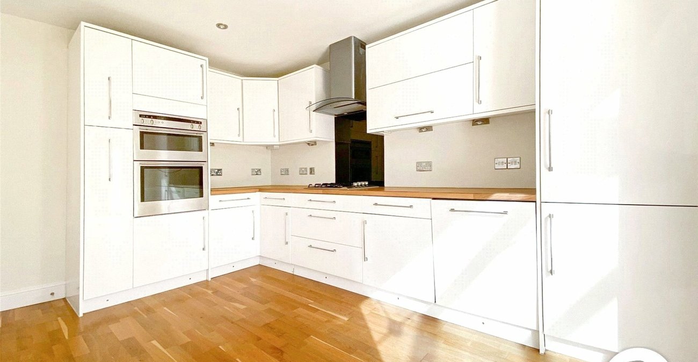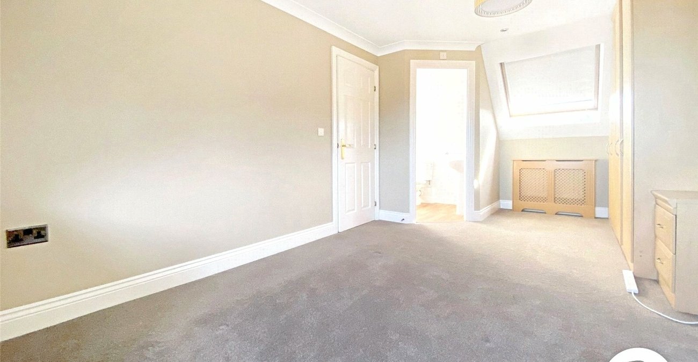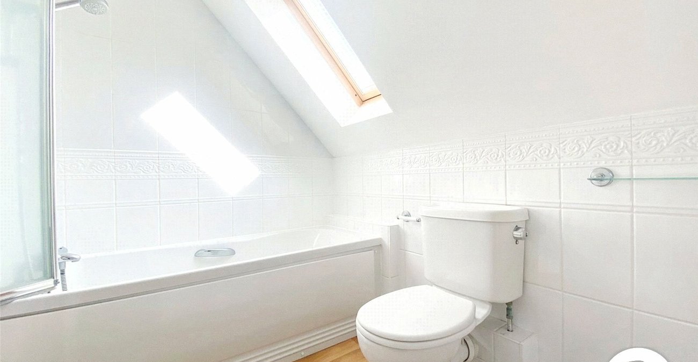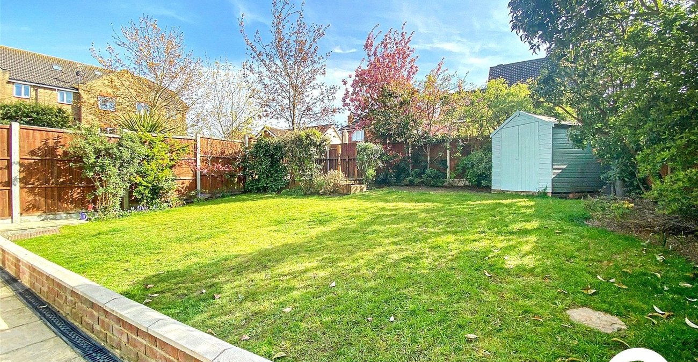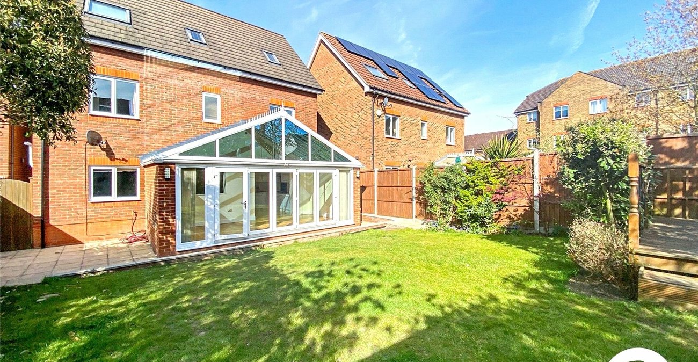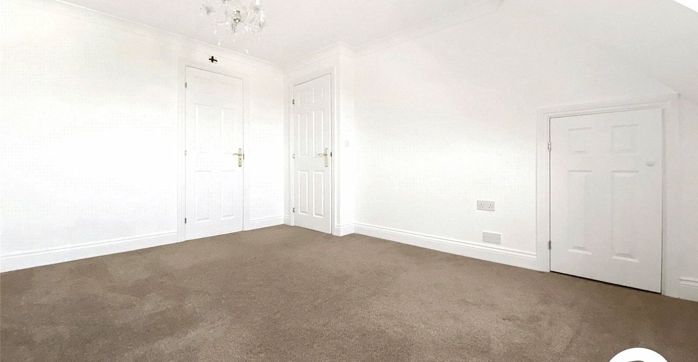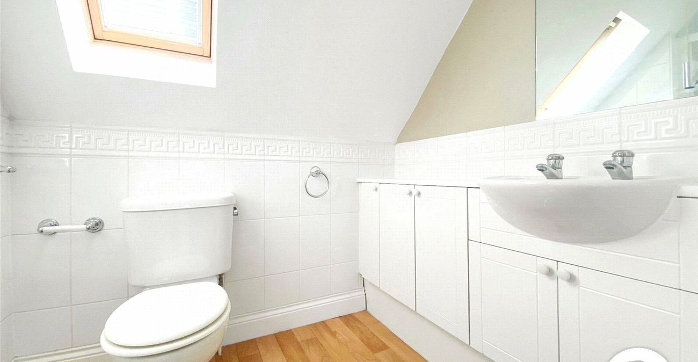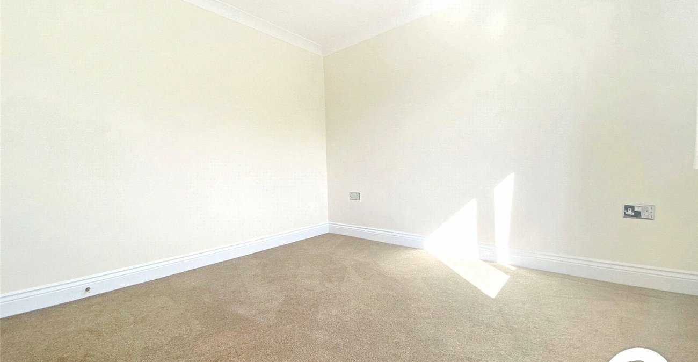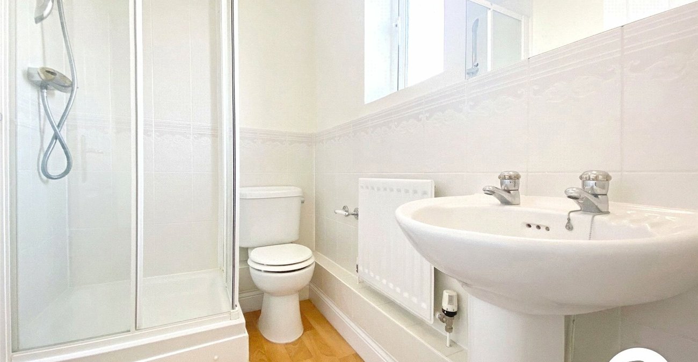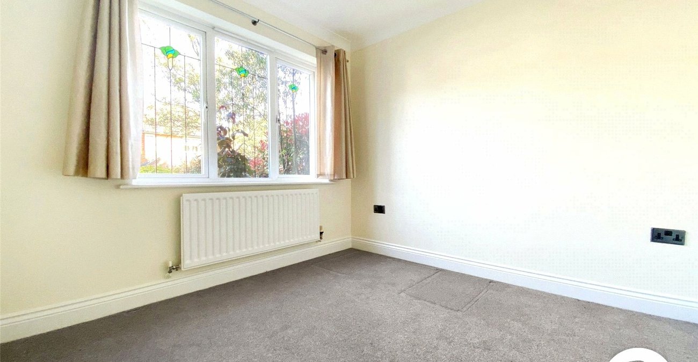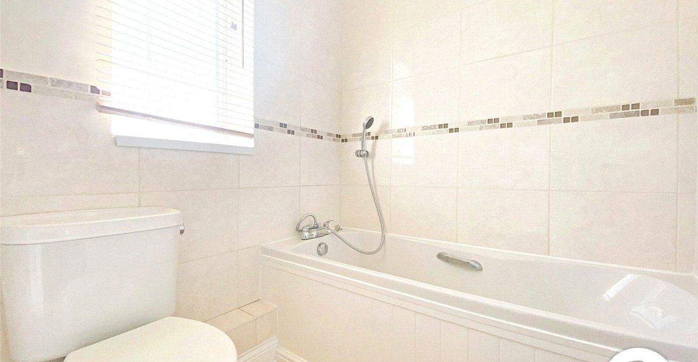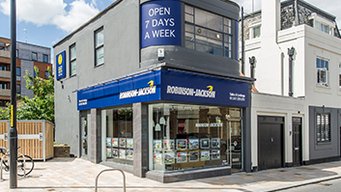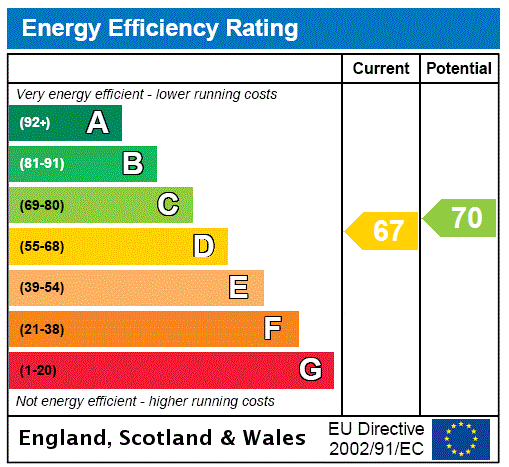
Property Description
Robinson Jackson is pleased to offer this spacious four double bedroom detached family residence, situated in the sought-after Braeburn Park development. Ideally located for popular schools and benefiting from convenient Zone 6 transport links, this home is perfect for families seeking both comfort and accessibility.
- Modern Detached Family Home
- Excellent Location For Access To Crayford Station
- Off Street Parking And Garage
- Ensuite Shower Room To Master Bedroom
Rooms
Entrance HallDoor to front. Radiator. Carpet
Reception Room Two 2.99m x 2.74mDouble glazed window to front. Radiator. Carpet.
Ground Floor WcLow level Wc. Wash hand basin. Radiator.
Kitchen 3.88m x 2.97mOpen to Conservatory: Door to utility room. Range of wall and base units with complementary work surfaces over incorporating stainless steel sink drainer. Integrated Fridge freeze, Oven, Hob and extractor hood. Radiator. Laminate flooring.
Conservatory 5.65m x 1.59mDouble glazed windows to rear and side. Double glazed door to rear. Radiator. Laminate flooring.
Utility Room 2.08m x 1.78mRange of base units with complementary work surfaces over incorporating sink drainer. Plumbed for washing machine.
LandingRadiator. Carpet. Doors to:
Lounge 4.94m x 2.95mDouble glazed window to front. Radiator. Carpet.
Study 2.96m x 1.70mDouble glazed window to rear. Radiator. Carpet.
Family BathroomDouble glazed window to rear. Low level Wc. Panelled bath. Wash hand basin. Radiator. Part tiled walls. Vinyl flooring.
Bedroom One 5.76m x 3.03mDouble glazed window. Radiator. Fitted wardrobes. Carpet.
En-Suite BathroomDouble glazed skylight. Low level Wc. Wash hand basin. Panelled bath. Part tiled walls. Radiator. Vinyl flooring.
Bedroom Two 4.23m x 3.07mDouble glazed window. Radiator. Carpet.
En-Suite Shower RoomDouble glazed window. Low level Wc. Wash hand basin. Shower cubicle. Radiator. Vinyl flooring.
Second Floor LandingLoft access. Airing Cupboard. Carpet.
Bedroom Three 3.52m x 3mDouble glazed window. Radiator. Carpet.
En-Suite Shower RoomDouble glazed window. Low level Wc. Wash hand basin. Shower cubicle. Radiator. Vinyl flooring,
Bedroom Four 3.15m x 2.99mDouble glazed window. Radiator. Carpet.
Integral Garage 6.98m x 2.95mUp and over door. Power and lighting.
