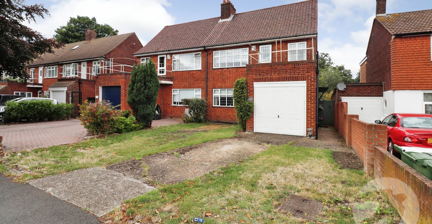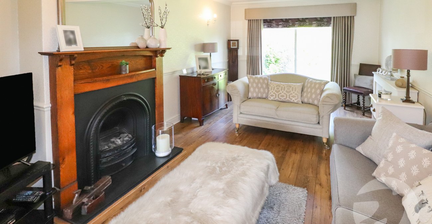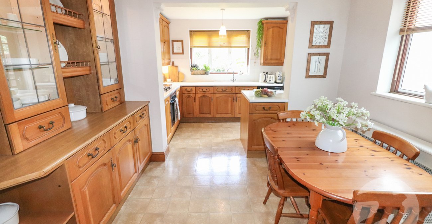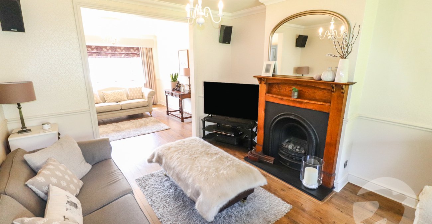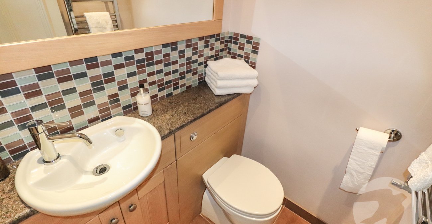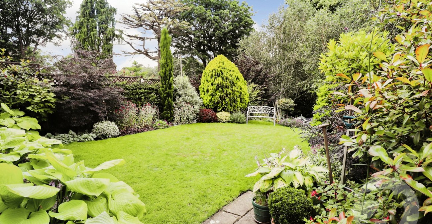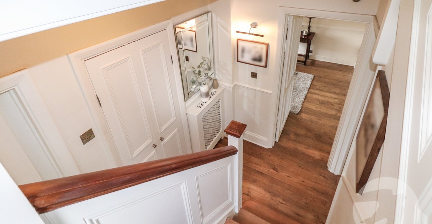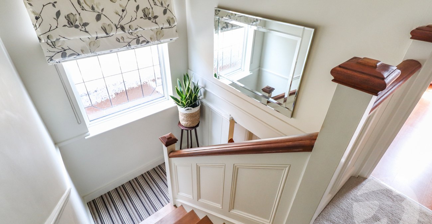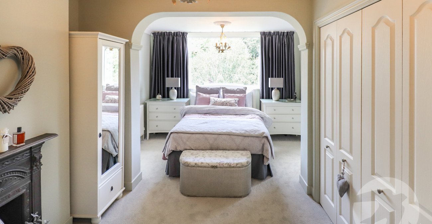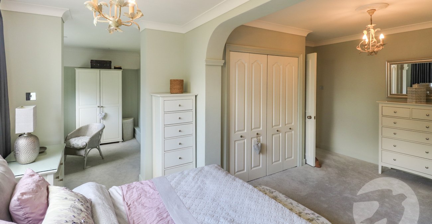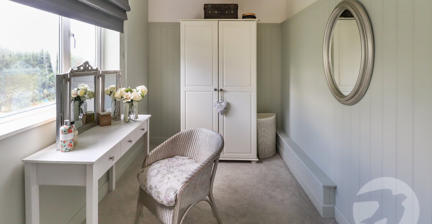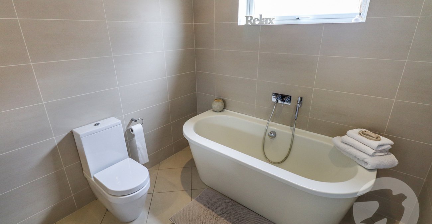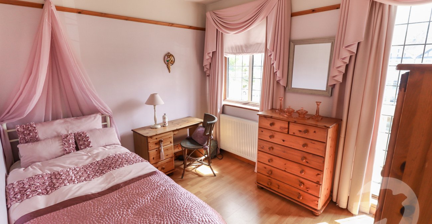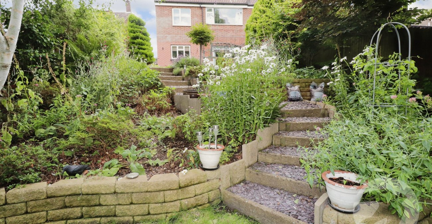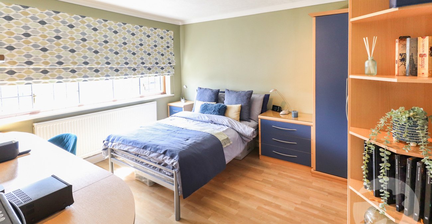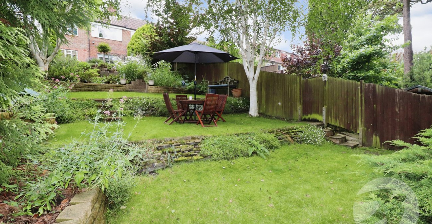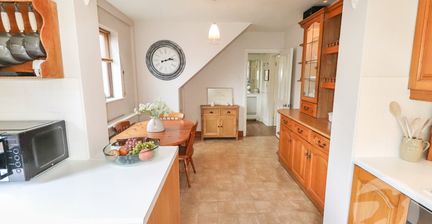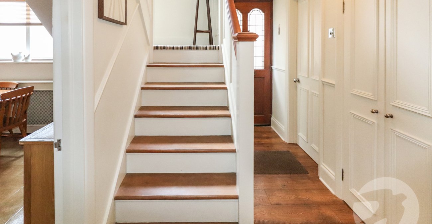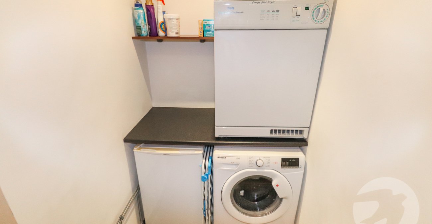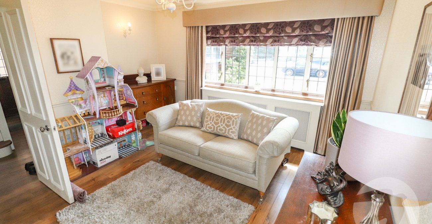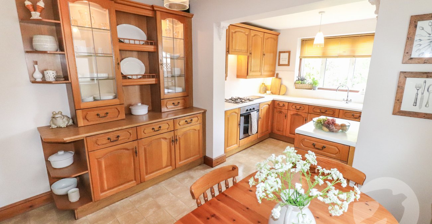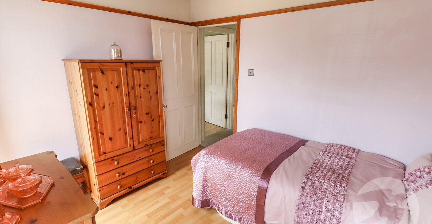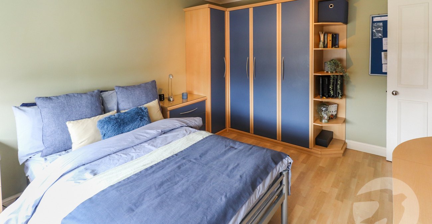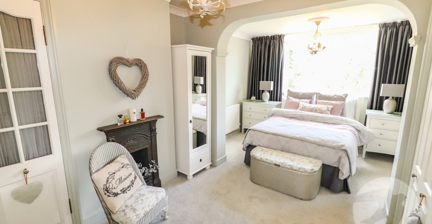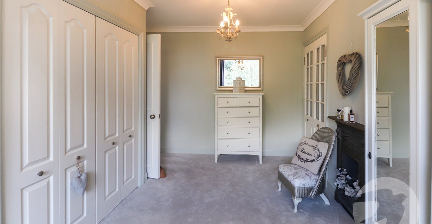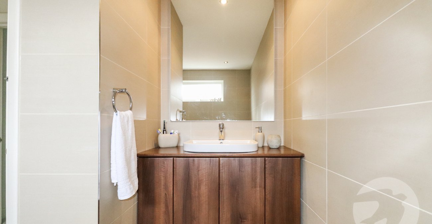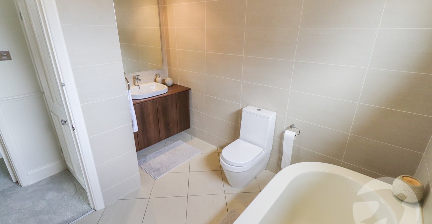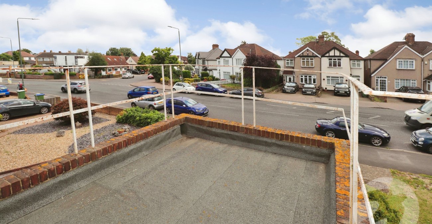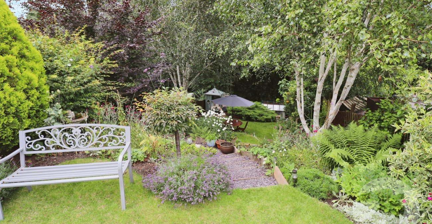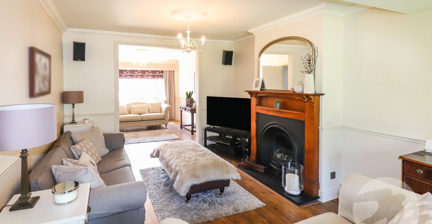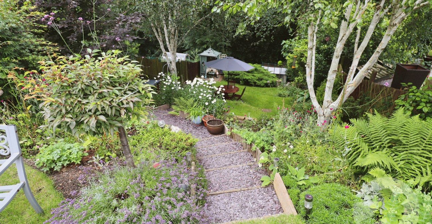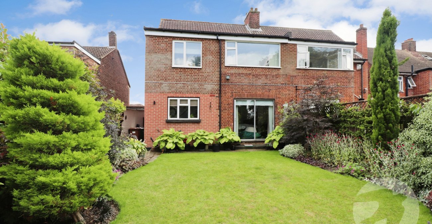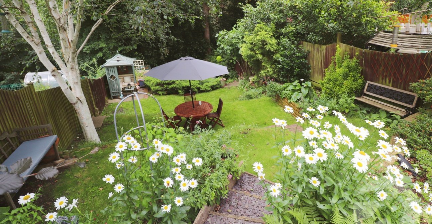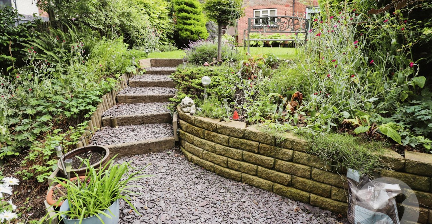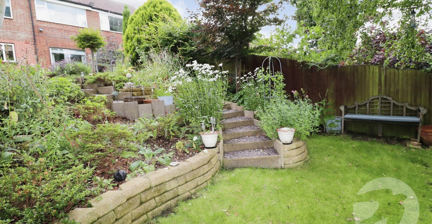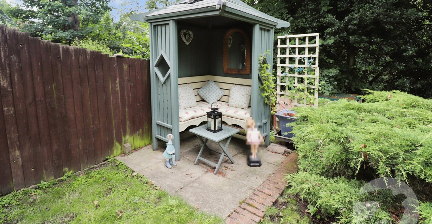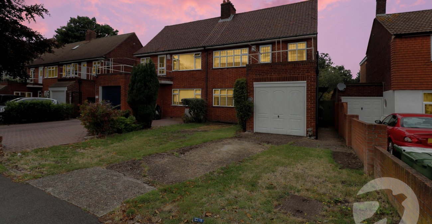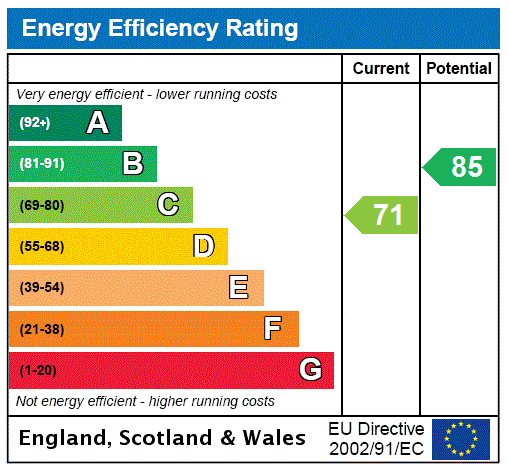
Property Description
This charming well presented semi-detached house boasts three spacious double bedrooms, the main one of which incorporates a dressing room making it the perfect family home.
Situated in a sought-after location, this property offers a tranquil established tiered garden where you can relax and unwind. The kitchen/diner is ideal for cooking up delicious meals, and the bright and airy living room is perfect for entertaining guests. With off-street parking available, you'll never have to worry about finding a place to park your car.
Conveniently located close to local amenities, schools, and transport links including the Elizabeth Line at Abbey Wood station this property offers both comfort and convenience. Don't miss out on the opportunity to make this house your home. Book a viewing today and start envisioning your future in this lovely property.
- No chain
- Off street parking
- Roof terrace
- Dressing room
- Ground floor WC
- Beautifully presented
- A must view
Rooms
Entrance HallWooden door to front with glazed panels, radiator with decorative cover, dado rail, storage cupboard, laminate wood flooring
Through lounge 9.78m x 4.11mDouble glazed window to front, double glazed sliding patio doors to rear, two radiators with decorative covers, feature fireplace with wooden surround dado rail, laminate wood flooring
Kitchen 5.87m x 3.15mDouble glazed window to rear, door to garden, range of wall and base units with work surfaces above, sink and drainer unit with mixer tap, integrated oven, gas hob and extractor hood, space for washing machine, space for undercounter fridge and freezer, part tiled walls, tiled floor, radiator with decorative cover
Utility Room 2.6m x 2.2mSpace for washing machine and dryer, work surface, tiled floor, cupboard with sliding door
Ground Floor WCVanity wash hand basin with storage below, concealed cistern WC, heated towel rail, part tiled walls
LandingDouble glazed window, storage cupboard, carpet
Bedroom 1 incorporating dressing area 6.76m x 5.6mto widest points. Two double glazed windows to rear, two radiators, built in wardrobes to one wall, feature fireplace, open aspect to dressing area
Bedroom 2 4.01m x 3.4mDouble glazed window to front, radiator, built in wardrobes, wood laminate flooring
Bedroom 3 3.15m x 2.77mDouble glazed window to front, double glazed door leading to roof terrace, radiator, vinyl flooring
BathroomDouble glazed frosted window to side, free standing bath, vanity wash basin with storage below, low level wc, tiled walls and floor, radiator
GardenMature tiered rear garden, lawn area, mature trees and shrubs, steps down to further lawned areas
ParkingOff street parking to front
