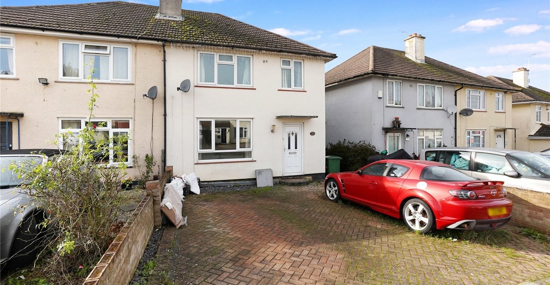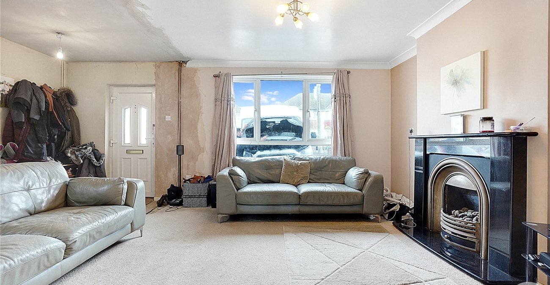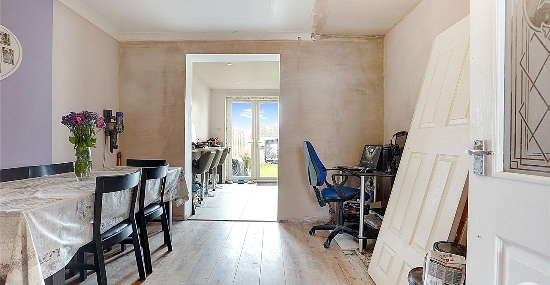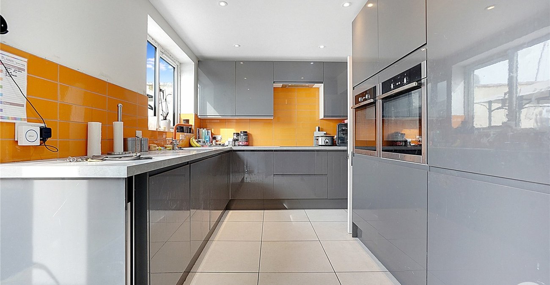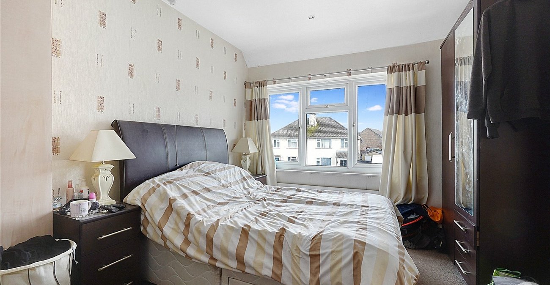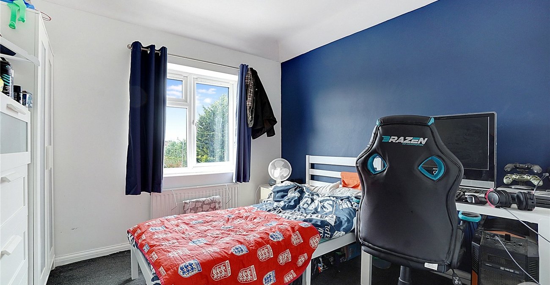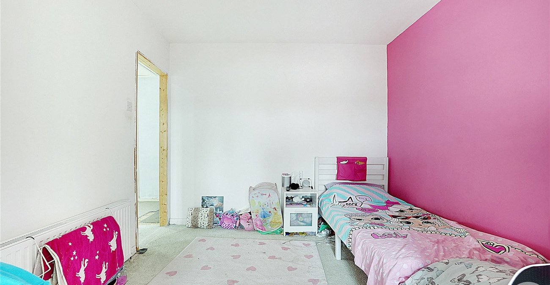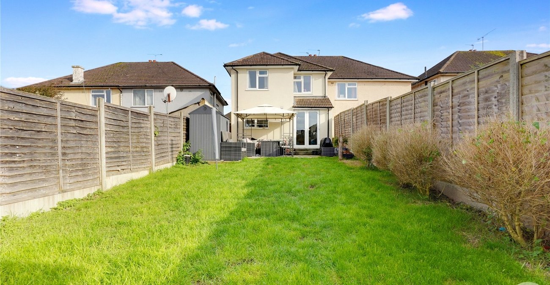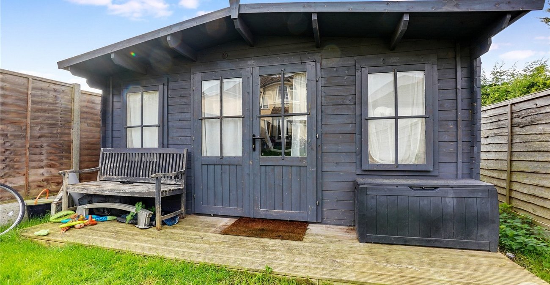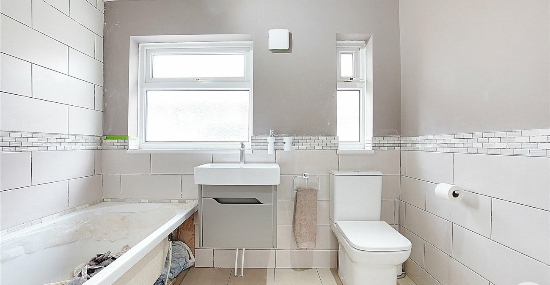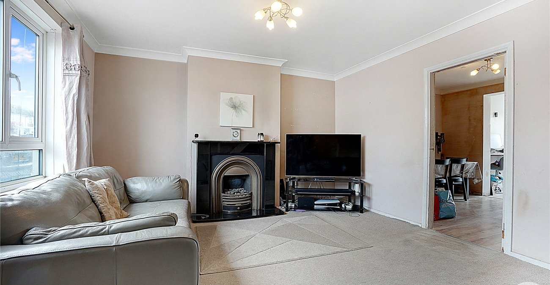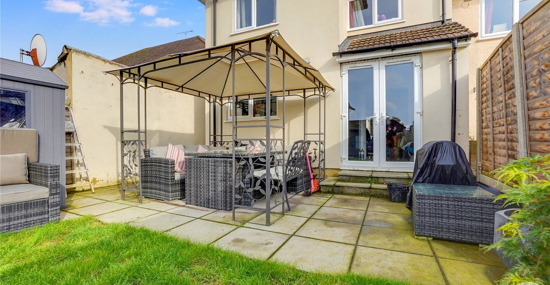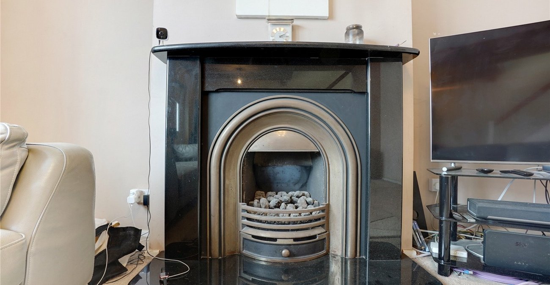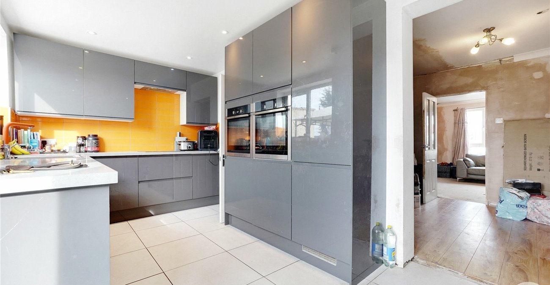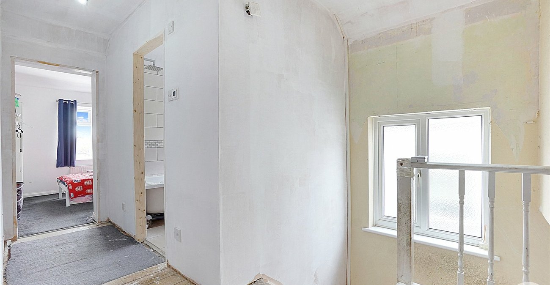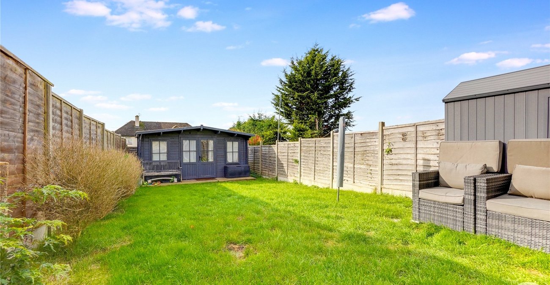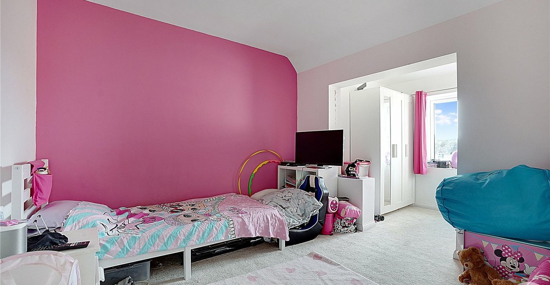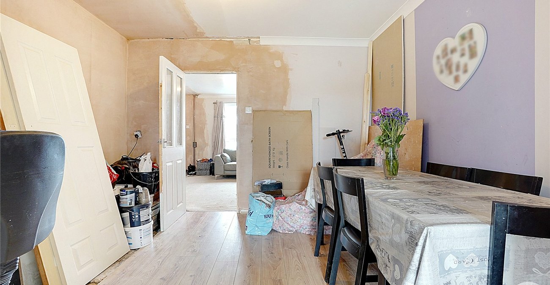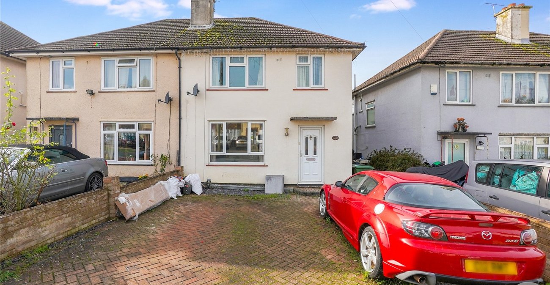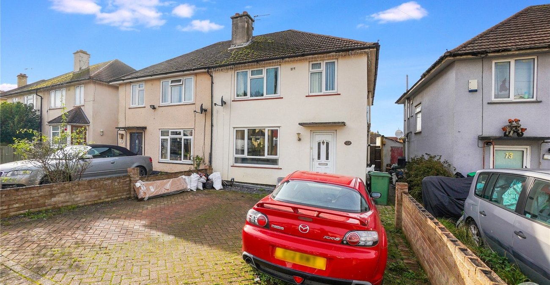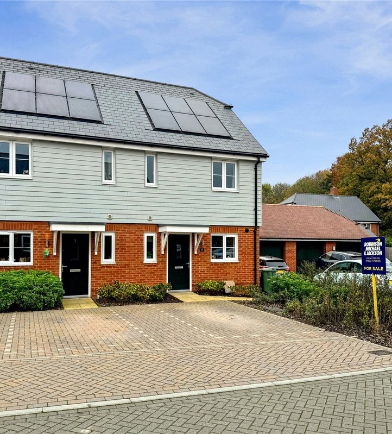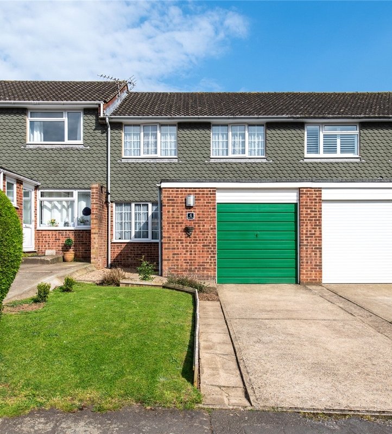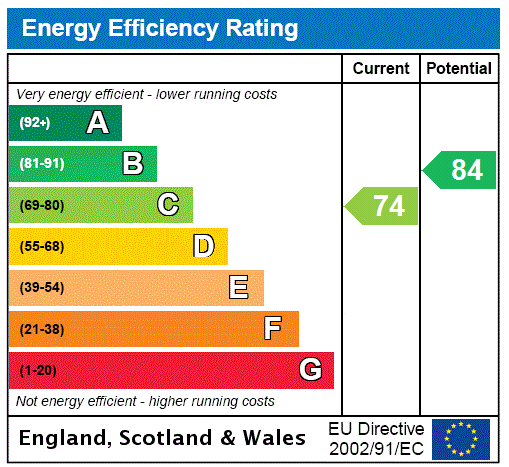
Property Description
GUIDE PRICE £350,000 - £380,000
This extended four-bedroom semi-detached property offers generous living space, making it ideal for families. The ground floor features a bright and airy living room, perfect for relaxation and entertaining. The well-appointed kitchen is equipped with modern appliances, and a separate utility room provides additional convenience. A dining area, flooded with natural light, creates a welcoming space for family meals.
Upstairs, you'll find four well-proportioned bedrooms and a newly renovated family bathroom. Outside, the private garden provides a tranquil outdoor space, ideal for leisure and entertaining. The large summer house offers versatile additional space for various activities.
Situated in the sought-after Worcester Road area, this property is conveniently located near local amenities, including shops, schools, and Mote Park. Excellent transport links ensure easy access to Maidstone town centre and surrounding areas, making it a perfect choice for commuters and families alike.
- Four Bedroom Family Home
- Double Story Extension
- Driveway Providing Off-Street Parking
- Modern Family Bathroom & Shower Room
- Modern Kitchen & Separate Utility Room
- Large Private Rear Garden & Summer House
Rooms
Lounge 5.8m x 4.04mWindow to front, fireplace, stairs, open plan, door
Dining Room 3.48m x 3.1mOpen plan, door
Kitchen/Breakfast Room 5.8m x 2.64mWindow to rear, open plan, patio door
Shower RoomDoor, walk in shower, basin & WC
LandingWindow to side, stairs
Bedroom 1 4.22m x 2.95mWindow to front, fireplace, door
Bedroom 2 2.95m x 2.92mWindow to the rear, door
Bedroom 3 2.72m x 2.54mWindow to front, Storage cupboard, door
Bedroom 4 3m x 2.95mWindow to rear, door
BathroomDoor, bath, basin & WC
