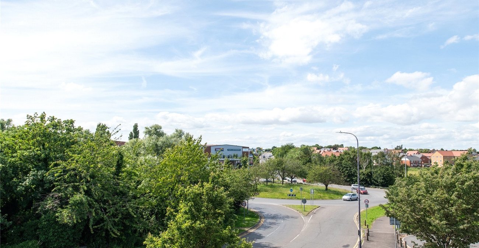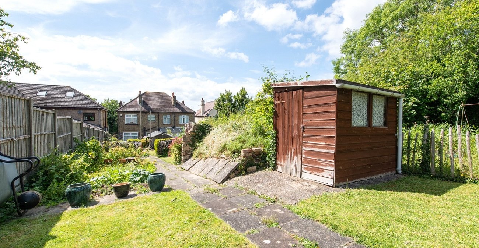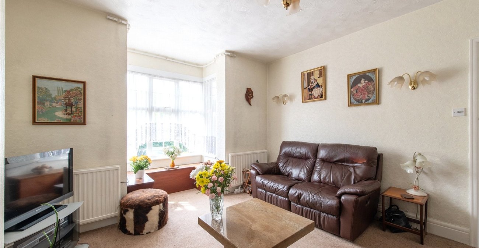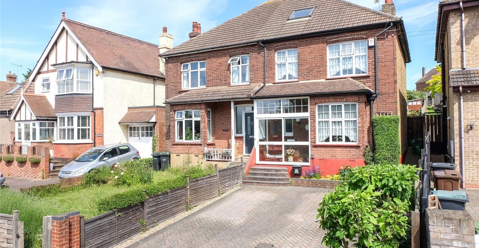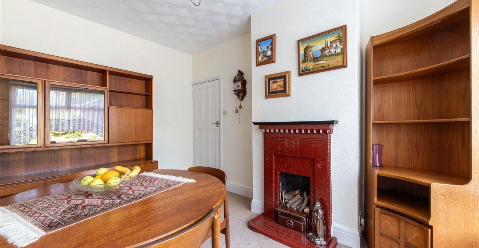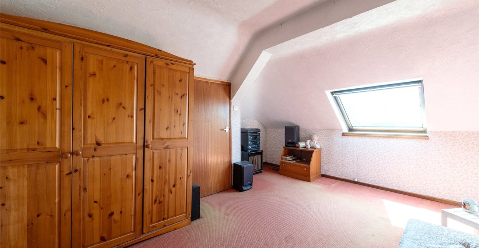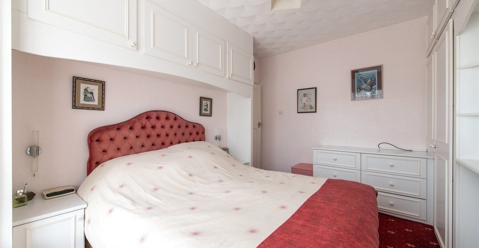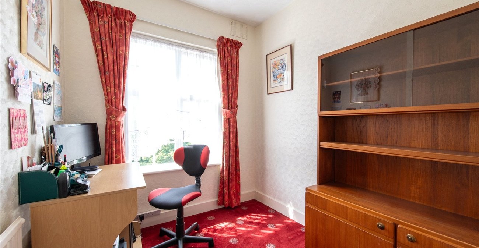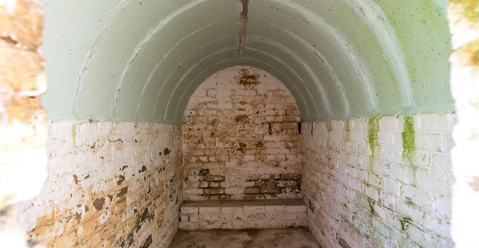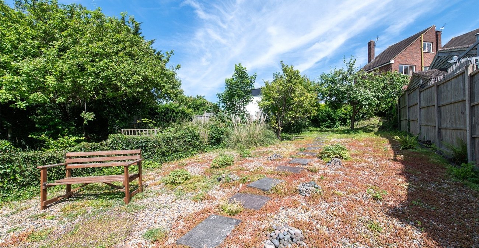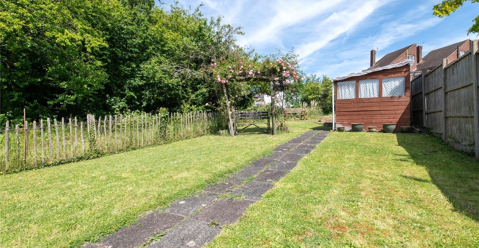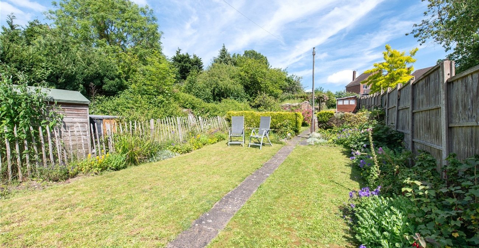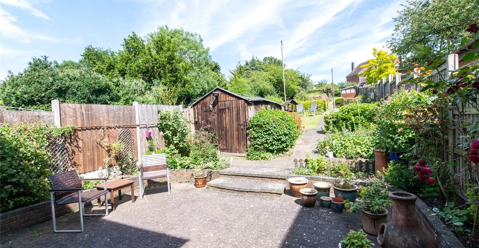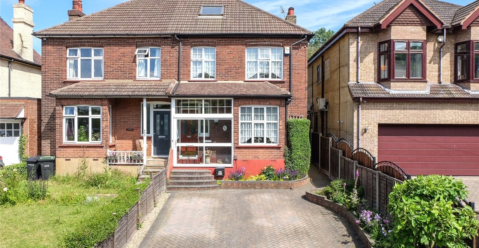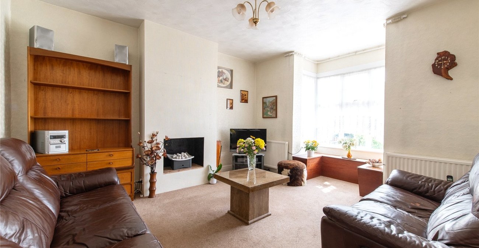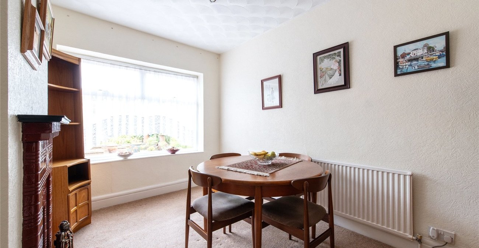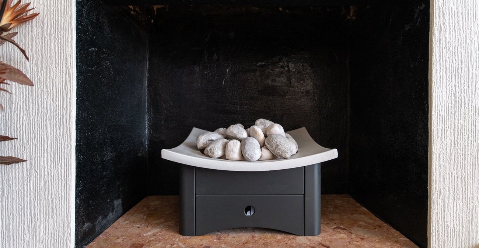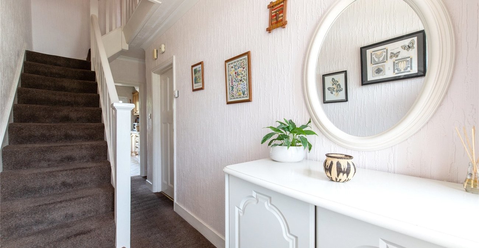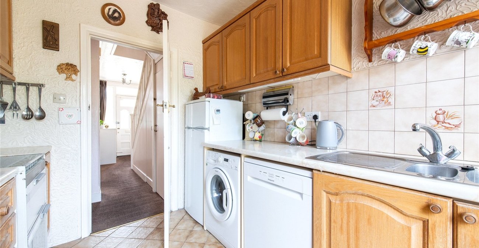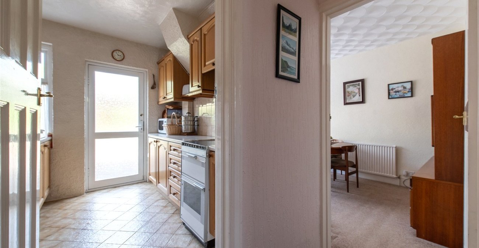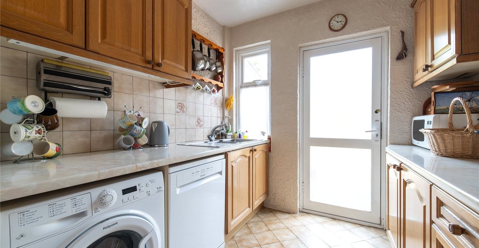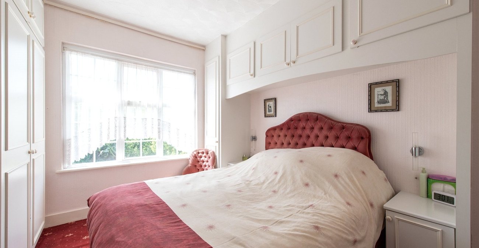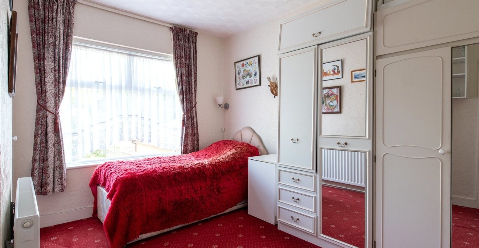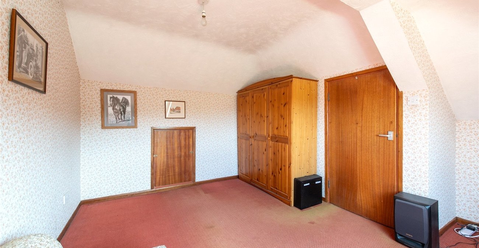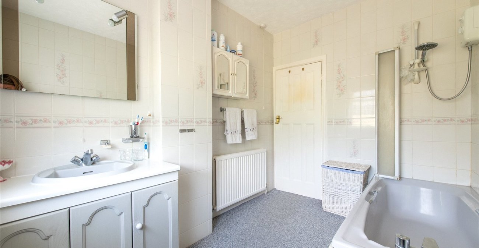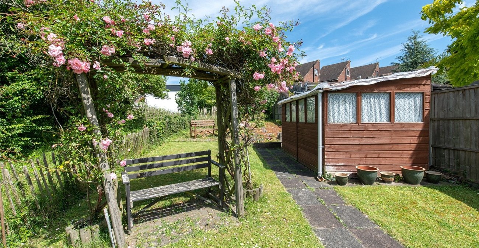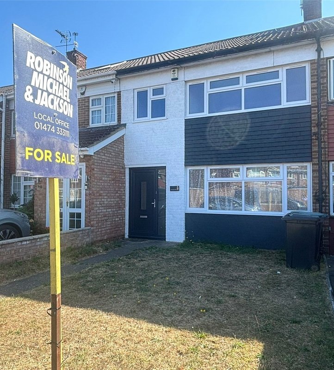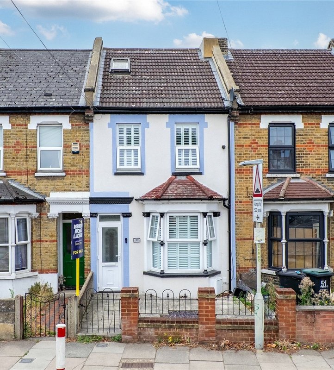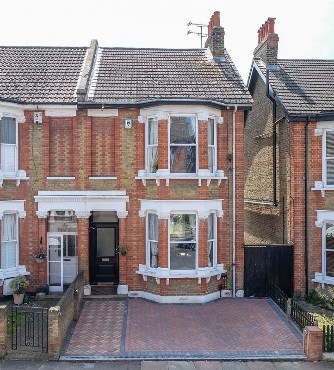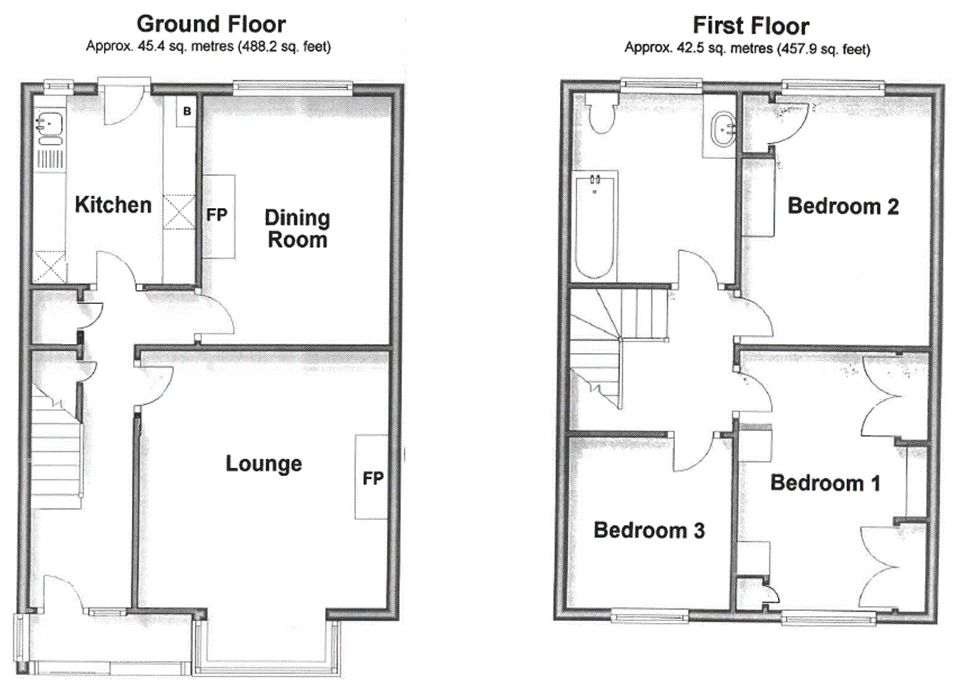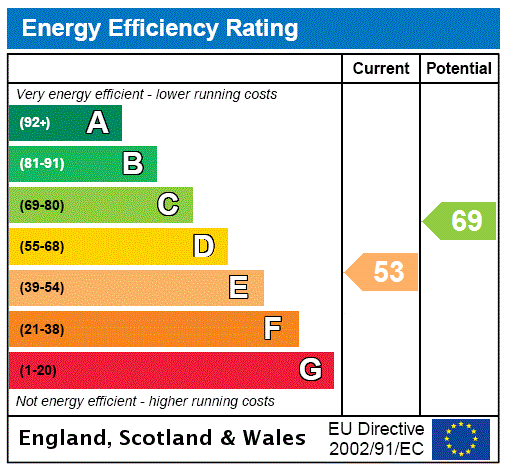
Property Description
Located along the SOUGHT AFTER RESIDENTIAL Wrotham Road, is this RARELY AVAILABLE THREE BEDROOM SEMI DETACHED RESIDENCE.
Accessed via the PORCH, the internal accommodation is comprised of; ENTRANCE HALL, LOUNGE to front, DINING ROOM to rear and separate KITCHEN. On the first floor you will be welcomed by a FAMILY BATHROOM and THREE WELL PROPORTIONED DOUBLE BEDROOMS. One of which provides access to the SUBSTANTIAL LOFT STORAGE ROOM which in previous years has been used as an office/playroom and craft room. Following the correct planning permissions this could also be turned into the IDEAL MASTER SUITE.
The property offers an ABUNDANCE of POTENTIAL for the right person to extend subject to any/all planning permissions.
The property uniquely benefits from a large, landscaped rear garden at approximately 150ft the possibilities here are endless.
- Desired Residential Road
- No Forward Chain
- Large Driveway to Front
- Two Reception Rooms
- Substantial Loft Room
- Approximately 200ft Rear Garden with Air Raid Shelter
- Easy Access to Transport and Amenities
- Potential for Development/Extension Subject to Any/All Planning Permissions
Rooms
Entrance Hall 16.06 x 4.11Carpet. Radiator to side. Door to porch. 2 x Storage cupboards.
Lounge 16.03 x 12.03Carpet. Double glazed box window to front. Radiator to front. Open fireplace with fitted gas insert.
Dining Room 12.08 x 9.01Carpet. Double glazed window to rear. Radiator to side. Original open fireplace.
Kitchen 9.10 x 8.01Tiled flooring. Double glazed window to rear. Double glazed door to rear. Wall and base level units with worksurface over and tiled backsplash. Stainless steel sink and drainer unit with mixer tap over. Space for appliances.
LandingAccess to ; -
Master Bedroom 13.00 x 9.01Carpet. Double glazed window to front. Radiator to side. Built in sharpes wardrobes. Bedside lighting.
Bedroom 2 12.08 x 10.10Carpet. Double glazed window to rear. Radiator to side. Cupboard housing tanks. Loft hatch with pull down loft ladder leading to 13.11 x 12.03 room with carpet, double glazed velux window to front and 2 x eaves storage.
Bedroom 3 8.01 x 6.11Carpet. Double gloazed window to front. Radiator to side.
Bathroom 9.05 x 6.10Carpet. Double glazed frosted window to rear. Radiator to side . Tiled walls. Low level w.c. Pedestal basin with storage around. Panelled bath with shower over. Tiled walls.
