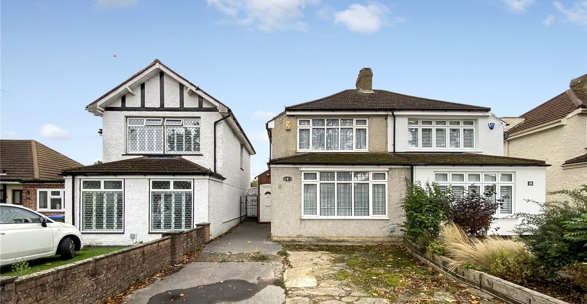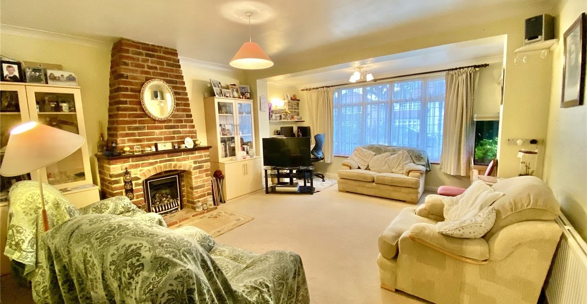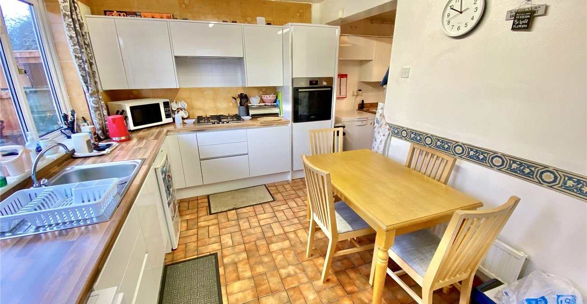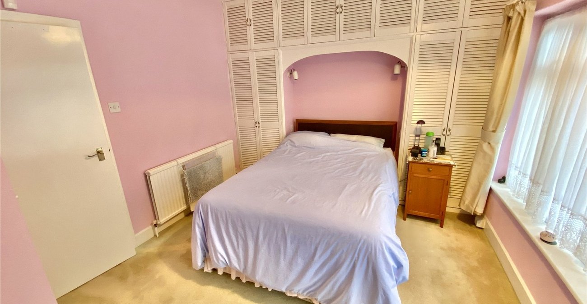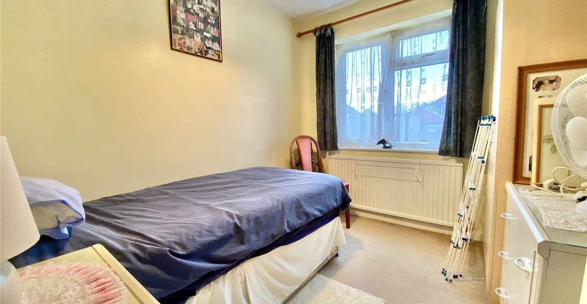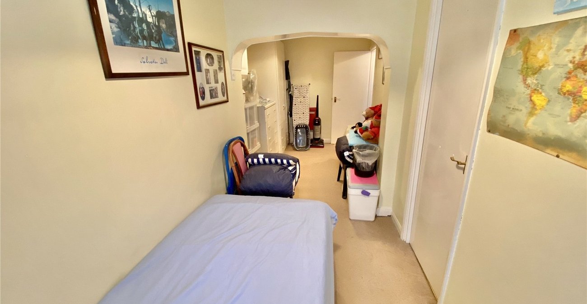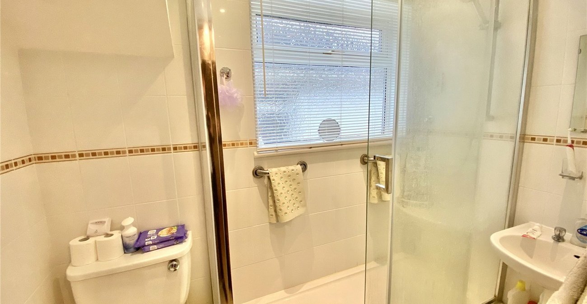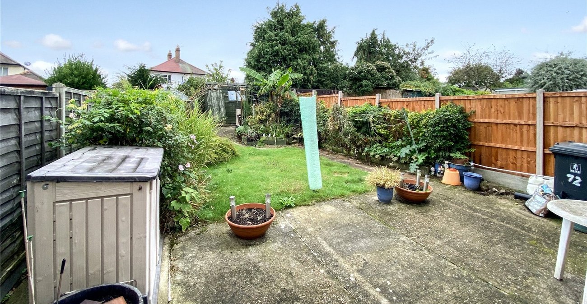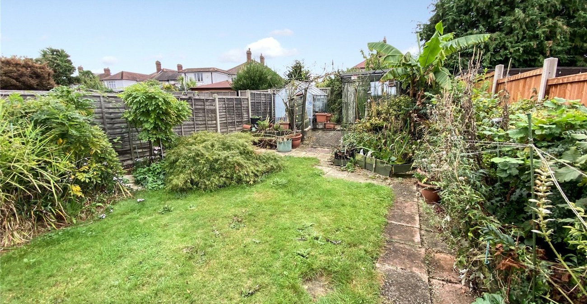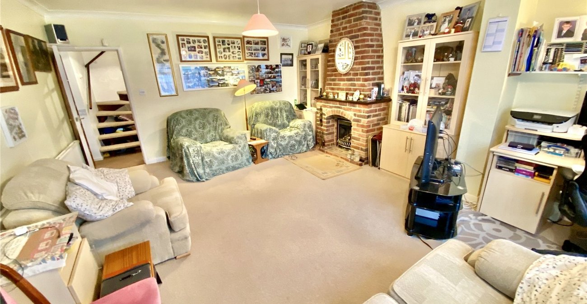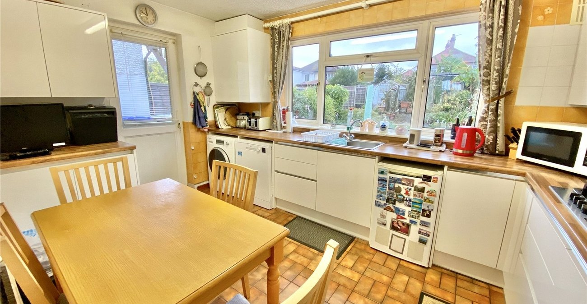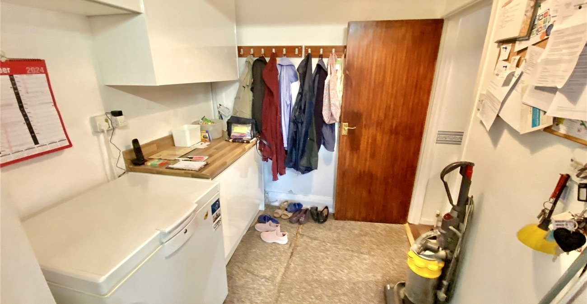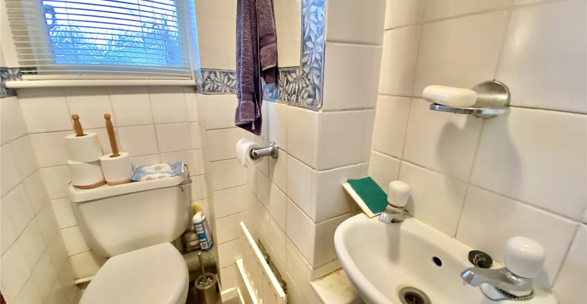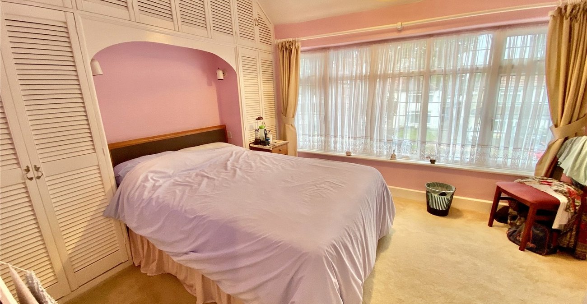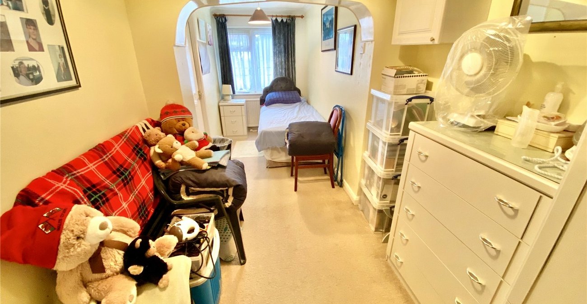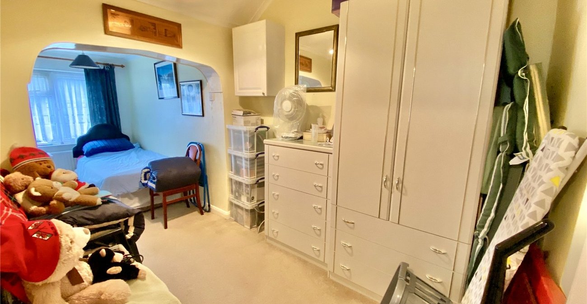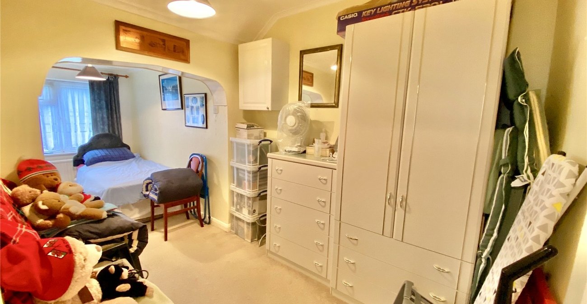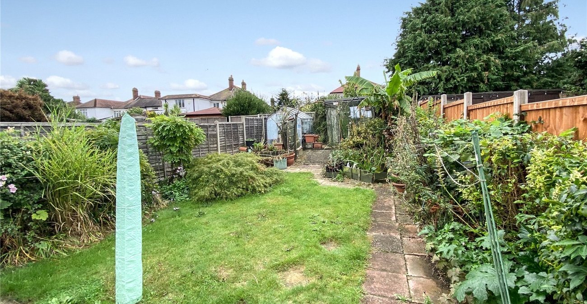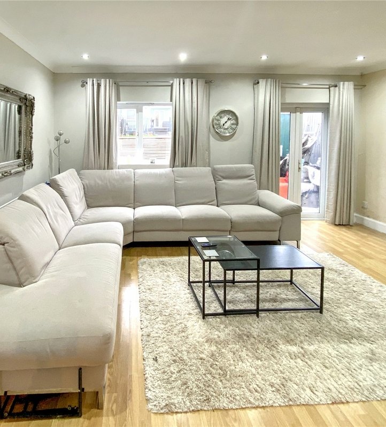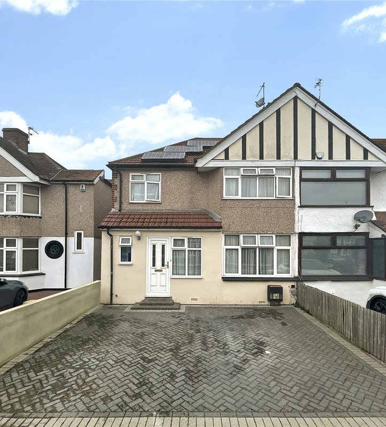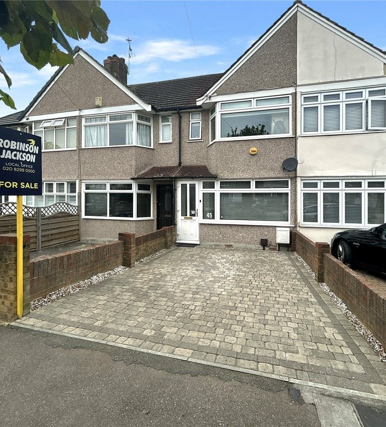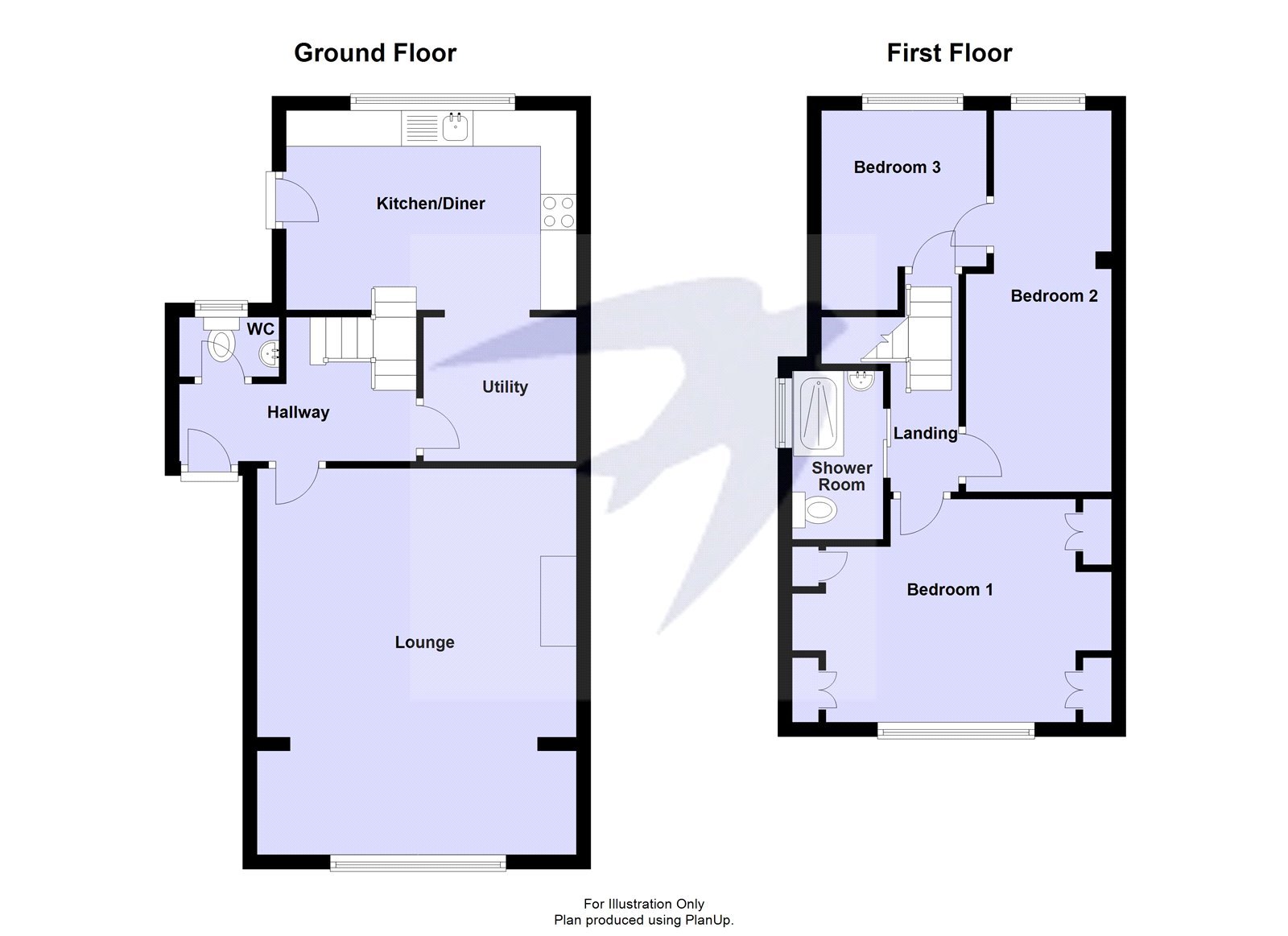Property Description
Situated on a picturesque, tree-lined road, this beautifully extended three-bedroom semi-detached family home. As you step inside, you are greeted by an inviting and spacious 17ft lounge, offering the perfect setting for relaxation and entertaining alike. Flowing seamlessly from the lounge is a bright and airy 13ft fitted kitchen/diner, thoughtfully designed to be the heart of the home. The ground floor is further enhanced by a practical utility room and a stylish, conveniently placed WC.
Upstairs, the first floor reveals three bedrooms, each offering a tranquil space to unwind, along with a contemporary and elegantly appointed shower room. Outside, the property continues to impress with off-street parking to the front and a delightful rear garden, perfect for alfresco dining and outdoor enjoyment, with the added benefit of pedestrian side access.
Ideally positioned, this home enjoys close proximity to an array of local shops, beautiful parks, highly regarded schools, and convenient bus routes, while Sidcup station is just a short stroll away, providing excellent transport links for commuters. A truly exceptional family home in a highly sought-after location.
- 17FT Lounge
- 13FT Kitchen/Diner
- Ground Floor WC
- First Floor Shower Room
- Off Street Parking
Rooms
Entrance HallDouble glazed door to front, stairs to first floor, carpet.
Ground Floor WCLow level WC, wash hand basin, radiator, part tiled walls.
Lounge 5.4m x 4.47mDouble glazed window to front, feature fireplace, radiator, carpet.
Utility Area 2.13m x 2mMatching range of wall and base units with complimentary worksurface over, space for freezer, carpet, leading to kitchen.
Kitchen 4.06m x 2.8mDouble glazed window to rear, door to side, matching range of wall and base units incorporating cupboards and drawers with complimentary worktops, stainless steel sink unit with drainer, integrated oven and hob with filter hood above, plumbed for washing machine, space for dishwasher, part tiled walls, tiled flooring.
LandingCarpet.
Bedroom One 4.3m x 2.51mDouble glazed window to front, fitted wardrobes, radiator, carpet.
Bedroom Two 5.7m x 2.18m Narrowing to 1.65mDouble glazed window to rear, coved ceiling, radiator, carpet, door leading to bedroom three.
Bedroom Three 2.51m x 2.3mDouble glazed window to rear, radiator, carpet.
Shower RoomDouble glazed frosted window to side, enclosed shower cubicle, pedestal wash hand basin, low level WC, radiator, part tiled walls, carpet.
Rear GardenPaved patio area, mainly laid to lawn, shed, gate to rear.
Please NoteRear access is subject to legal verification.
FrontPaved for off street parking.
