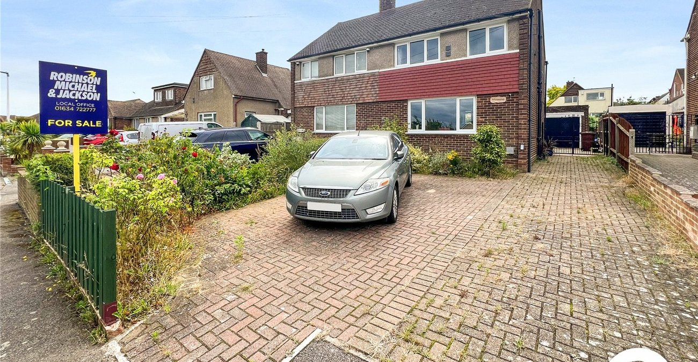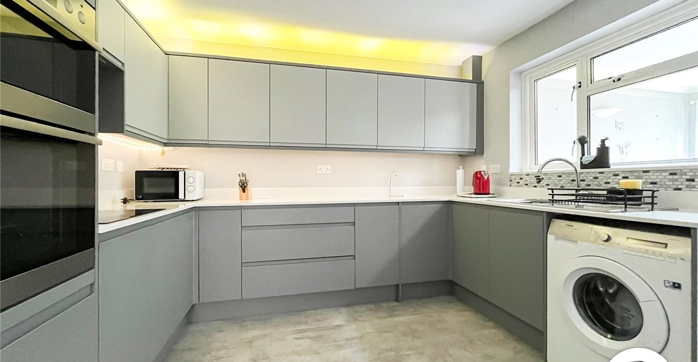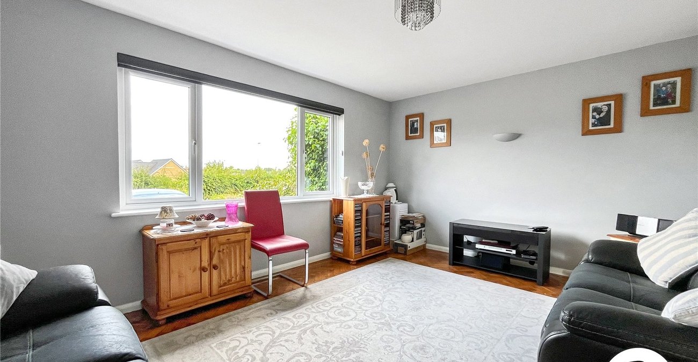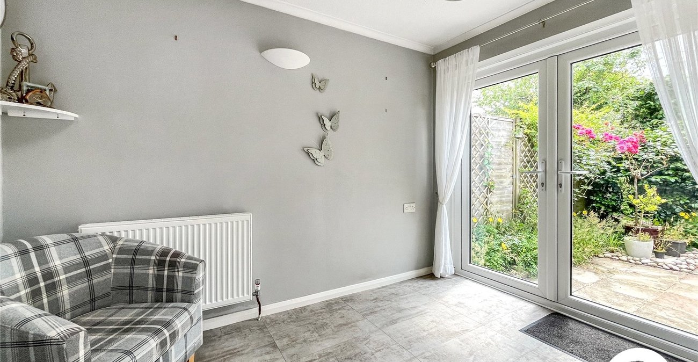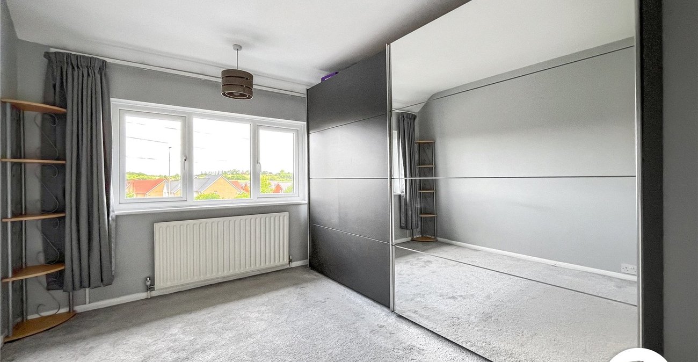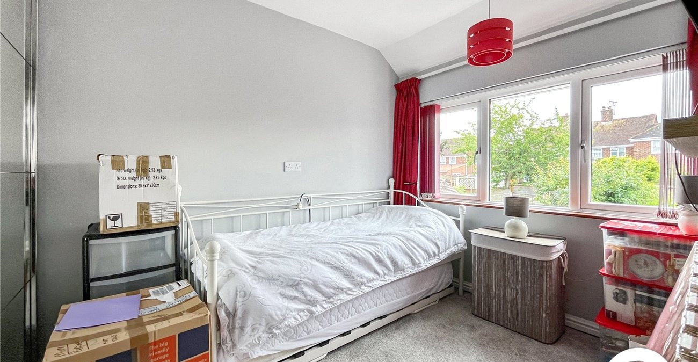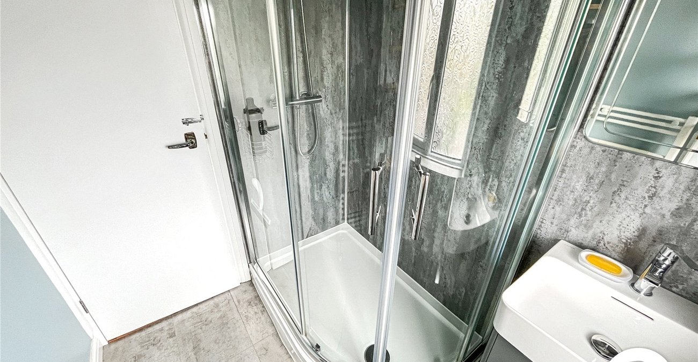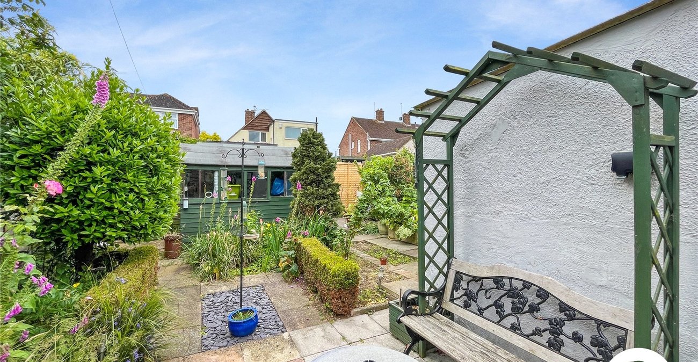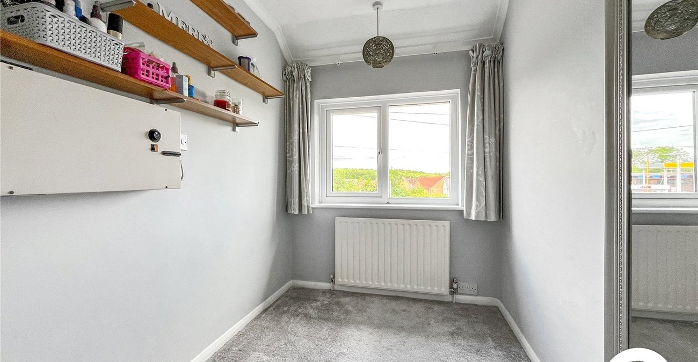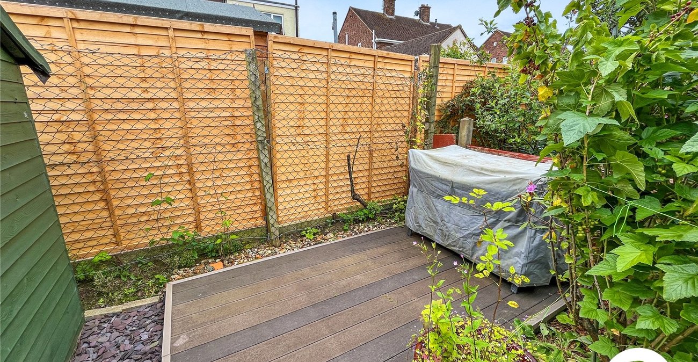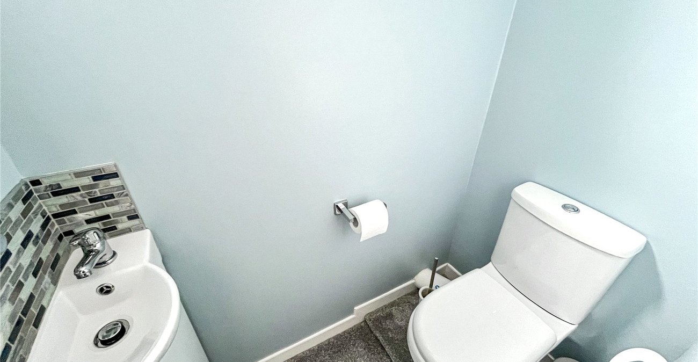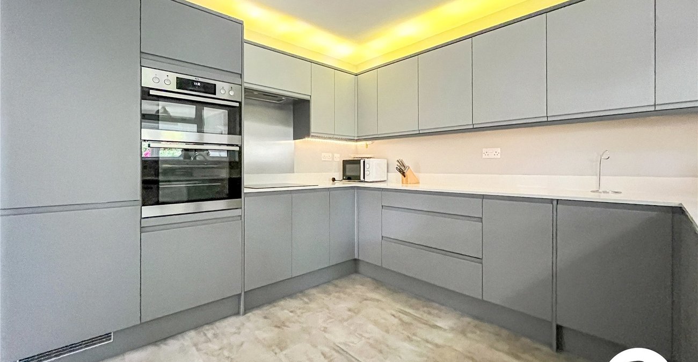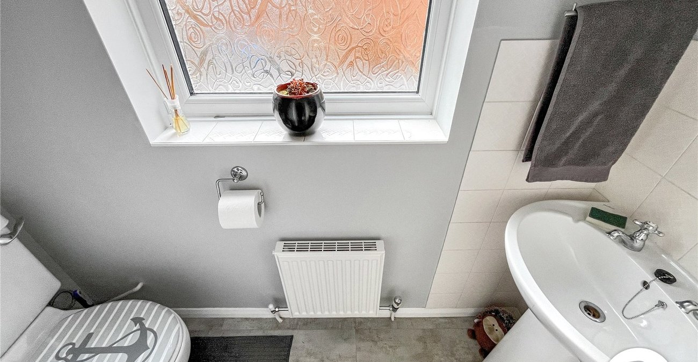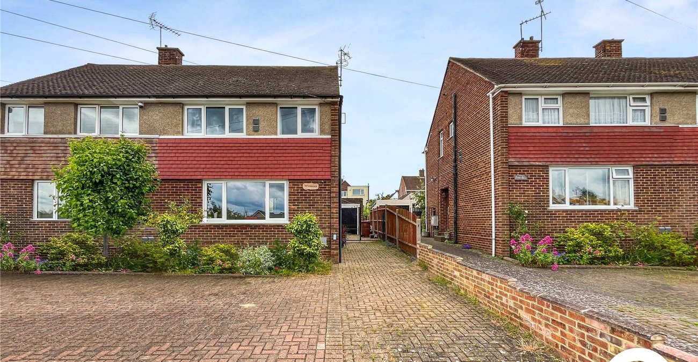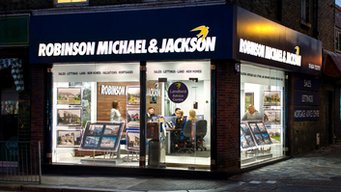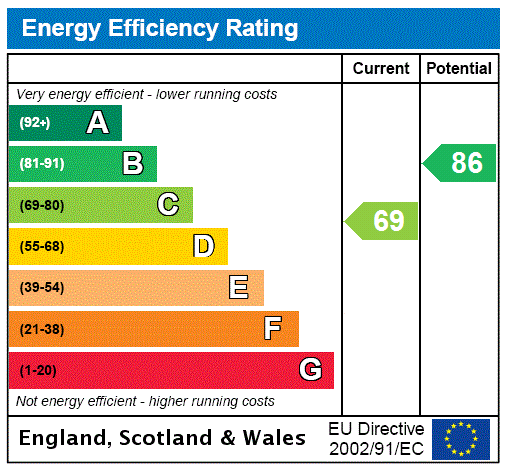
Property Description
GUIDE PRICE £325,000-£375,000
Nestled in the picturesque village of Chattenden, this beautifully extended three-bedroom semi-detached house offers an ideal blend of modern amenities and rural charm. Perfectly suited for families and professionals, this property combines comfort, convenience, and a tranquil living environment.
The heart of the home is the modern fitted kitchen, equipped with high-quality appliances and ample storage space. The sleek design and contemporary finishes make it a delight for both cooking enthusiasts and casual meal preppers. The inviting lounge area at the front of the house is bathed in natural light, creating a warm and welcoming space for relaxation and entertainment. Perfect for family gatherings and entertaining guests, the extended dining room at the rear of the property offers a spacious and bright area with views of the garden. The convenience of a ground floor W.C. adds to the practicality of this home, catering to the needs of a busy household.
The property boasts a large driveway, providing ample parking space for multiple vehicles. This is a significant advantage for families with more than one car or for hosting visitors. The spacious garage comes equipped with a car pit, ideal for car enthusiasts or those who enjoy undertaking vehicle maintenance at home. It also offers additional storage space.
One of the standout features of this property is its excellent connectivity. With easy access to the A2 and M2 motorways, commuting to nearby towns or cities, including London, is highly convenient. Chattenden offers the best of both worlds. The serene countryside setting provides a peaceful retreat from the hustle and bustle, while still being within easy reach of modern amenities and transport links.
In summary, this extended three-bedroom semi-detached house in Chattenden, Kent, is a perfect family home that offers modern living in a charming rural setting. With its spacious interiors, practical features, and excellent location, it presents a fantastic opportunity for those seeking a comfortable and convenient lifestyle.
- No forward chain
- Easy access to A2/M2
- Off street parking
- Garage
- Newly fitted Howdens Kitchen
- South facing garden
Rooms
Ground floor w/cLaminate flooring, low level w.c, sink basin unit with tap, double glazed window to side.
LoungeWood flooring, double glazed window to front, radiator.
Dining RoomLaminate flooring, radiator, double glazed door to side, coved ceiling, french doors leading to rear garden.
KitchenLaminate flooring, wall to base units with roll top work surface over, stainless steel oven & grill, hob with extractor fan, sink drainer with mixer tap, double glazed window to rear, space for appliances.
LandingCarpet.
Bedroom OneCarpet, radiator, double glazed window to front.
Bedroom TwoCarpet, radiator, double glazed window to rear.
Bedroom ThreeCarpet, radiator, double glazed window to front, coved ceiling.
Separate W'cCarpet, low level w'c, basin unit 1 tap. double glazed window to side.
Shower RoomLaminate flooring, shower cubicle, radiator, double glazed window to side.
Rear gardenPatio, side access, decking area, shed with power supply.
GarageBarn doors, supplied with power and light, car pit.
