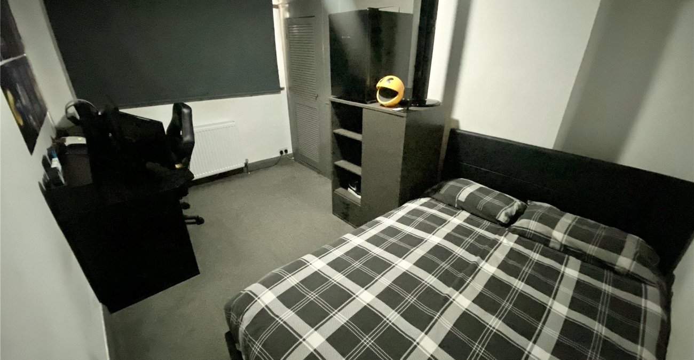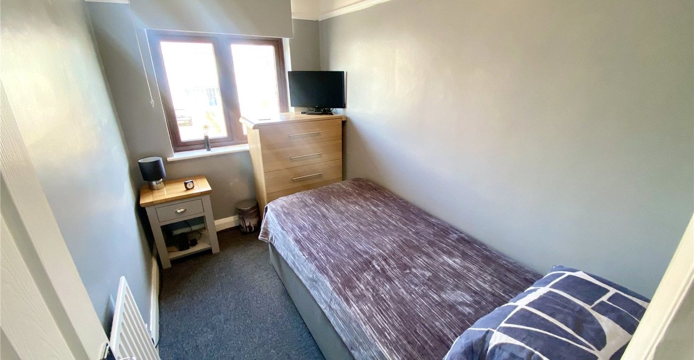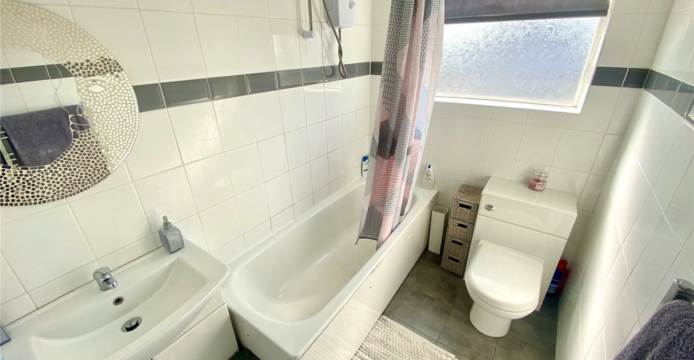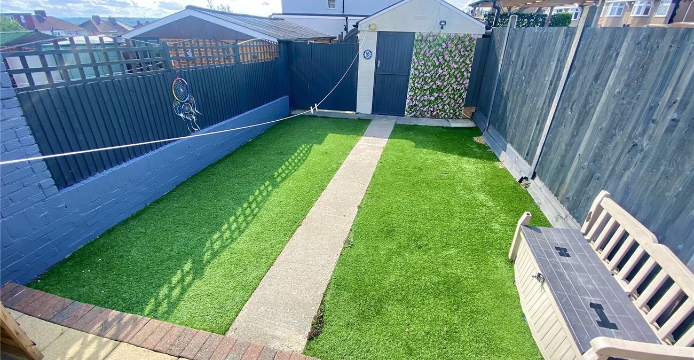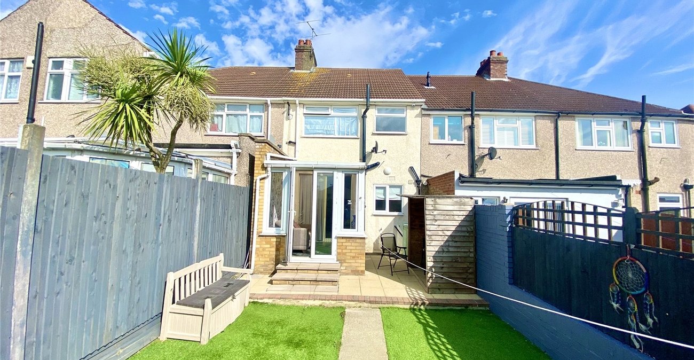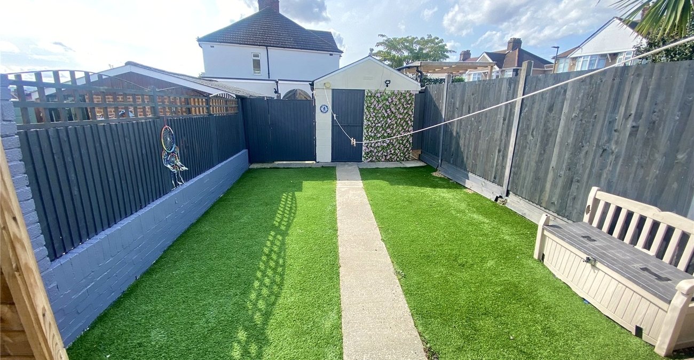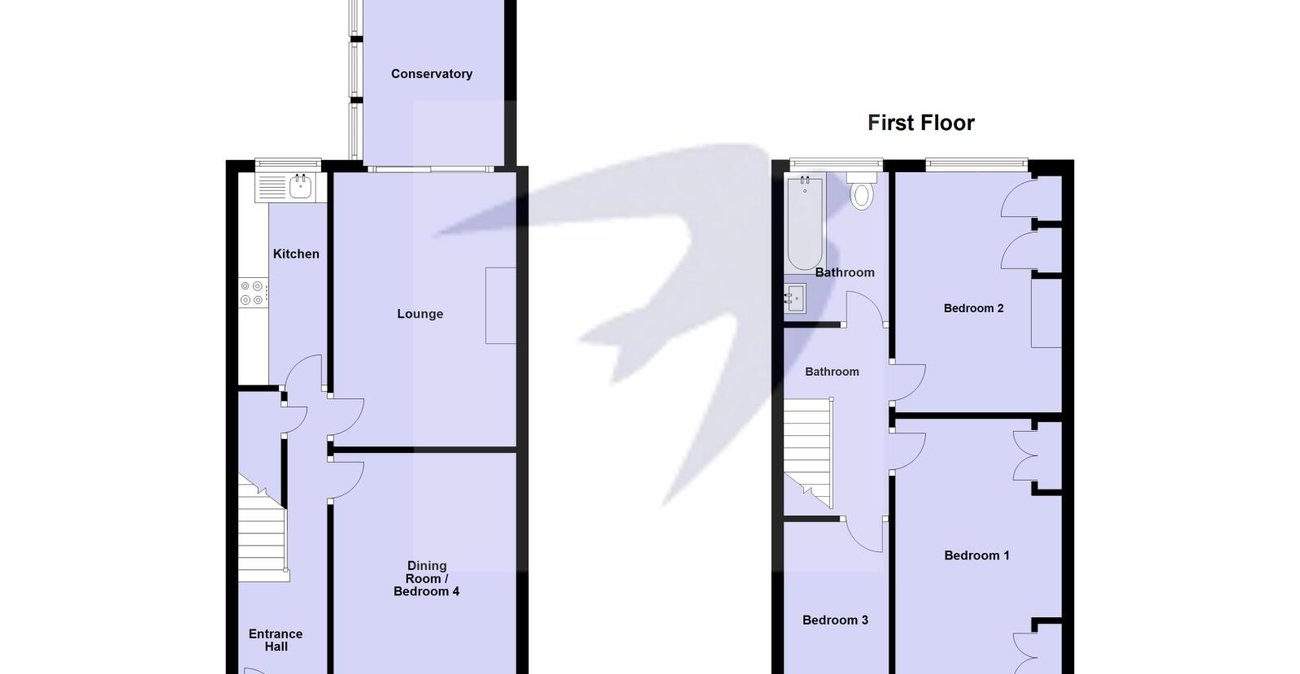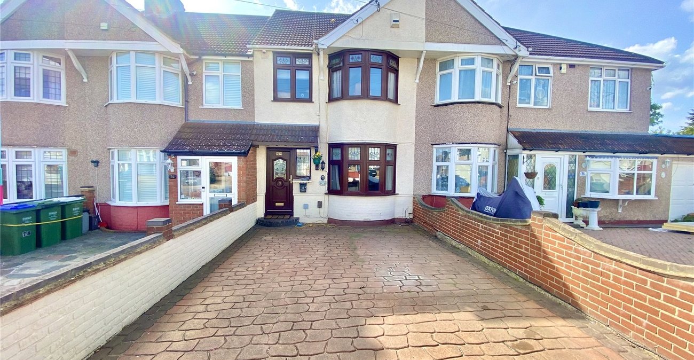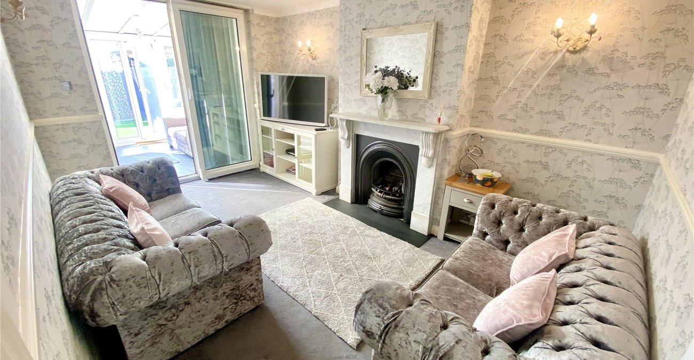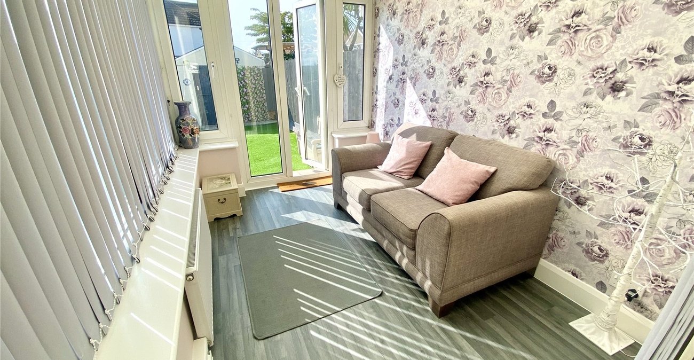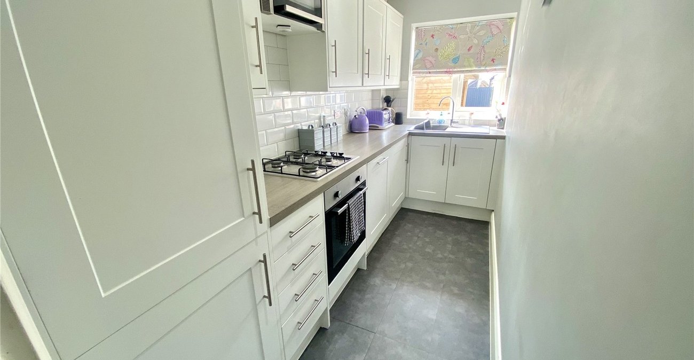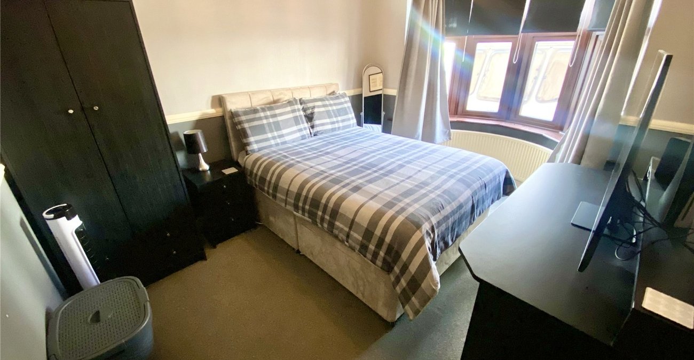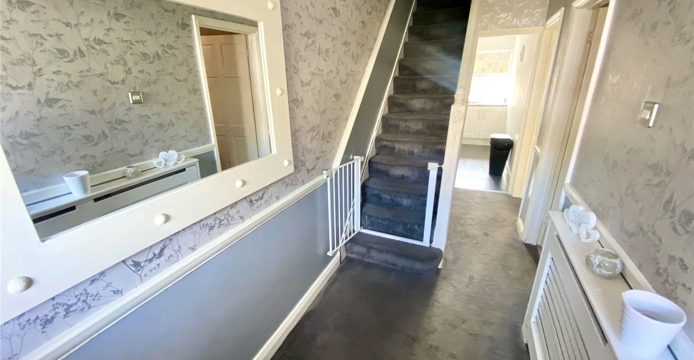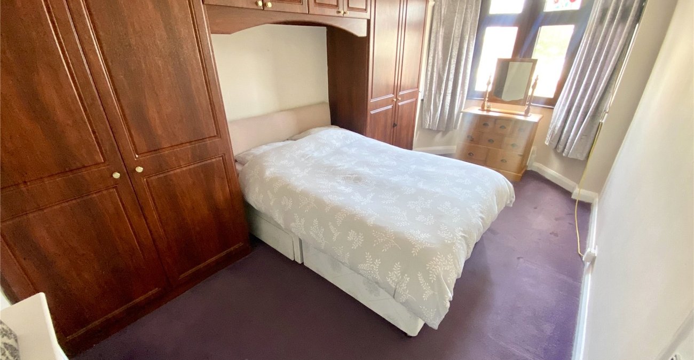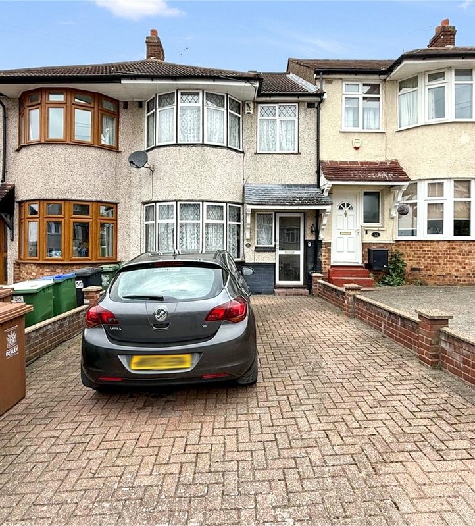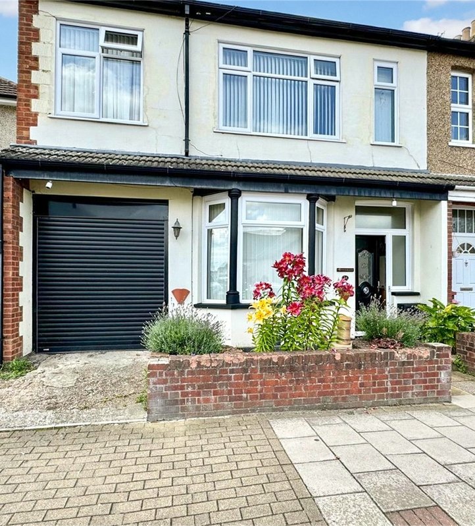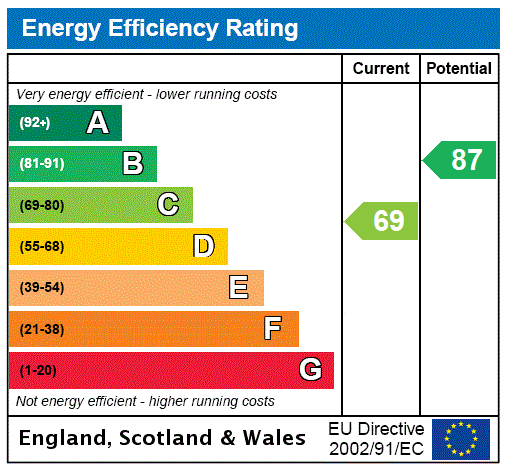
Property Description
This terraced family home enjoys an enviable location, perfectly situated for the highly sought-after schools on Welling's popular south side. It also offers easy access to Blackfen and Welling High Street. Inside, the property boasts versatile living space that can accommodate either three reception areas or one could be used as a fourth bedroom. External highlights include a generously sized storage/workshop, a low-maintenance garden, and ample front parking. To secure your viewing, call us today!
- Terraced Family Home
- Three/Four Bedrooms
- Two/Three Reception Areas
- Modern Style Kitchen
- Low Maintenance Garden
- Off Road Parking
- Popular Location
Rooms
Entrance Hall 4.55m x 1.47mDouble glazed door and window to front, stairs to first floor, coved ceiling, dado rail, radiator with cover, under stairs storage cupboard, carpet.
Dining Room/Bedroom Four 4m x 3mDouble glazed bay window to front, coved ceiling, dado rail, radiator, carpet.
Lounge 4.5m x 3mDouble glazed sliding patio doors to rear, coved ceiling, dado rail, feature fireplace, wall mounted lights, radiator, carpet.
Kitchen 3.5m x 1.47mDouble glazed window to rear, inset spotlights, matching range of wall and base units incorporating cupboards, drawers and worktops, inset sink unit with drainer and mixer tap, integrated fridge/freezer, dishwasher, washing machine, microwave, oven and hob with extractor hood above, part tiled walls, laminate flooring.
Conservatory 2.97m x 2.1mDouble glazed french doors to rear, double glazed windows to rear and side, ceiling fan, radiator, laminate flooring.
Landingdado rail, access to loft.
Bedroom One 4.83m x 2.74mDouble glazed bay window to front, ceiling fan, built in wardrobes with overhead storage, radiator, carpet.
Bedroom Two 3.9m x 2.84mDouble glazed window to rear, picture rail, two built in storage cupboards, radiator, carpet.
Bedroom Three 2.84m x 1.8mDouble glazed window to front, coved ceiling, picture rail, radiator, carpet.
Bathroom 2.44m x 1.65mDouble glazed frosted window to rear, panelled bath with electric shower over, vanity wash hand basin, low level WC, chrome heated towel rail, part tiled walls, ceramic tiled flooring.
Rear GardenPaved patio area, artificial lawn, outside tap, gate to rear.
Workshoplarge workshop/stone shed detached to rear, power and light, door leading to garden.
Front GardenPaved for off street parking.
