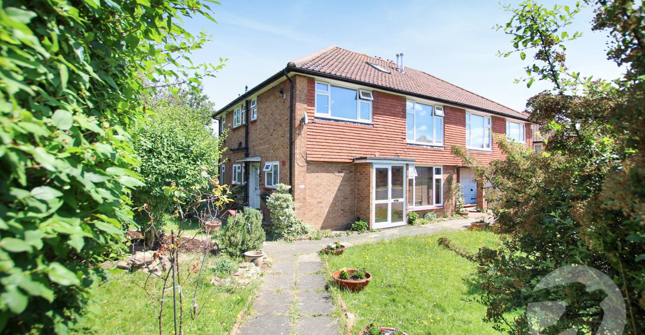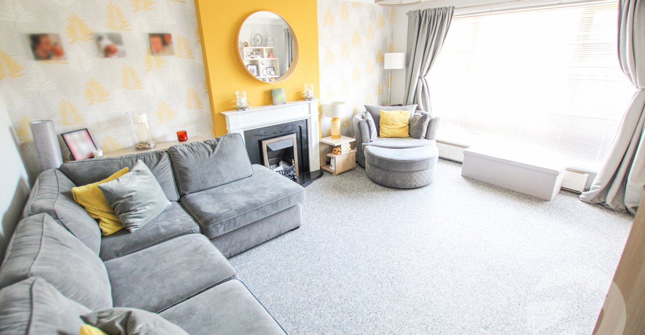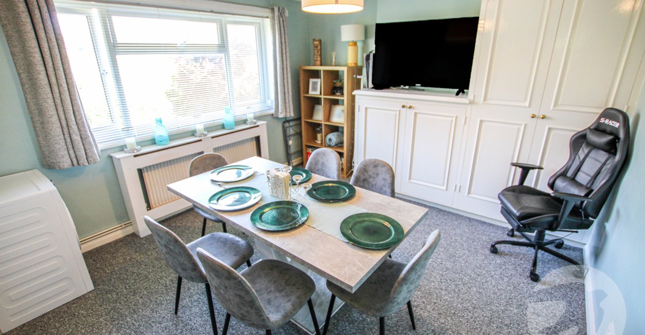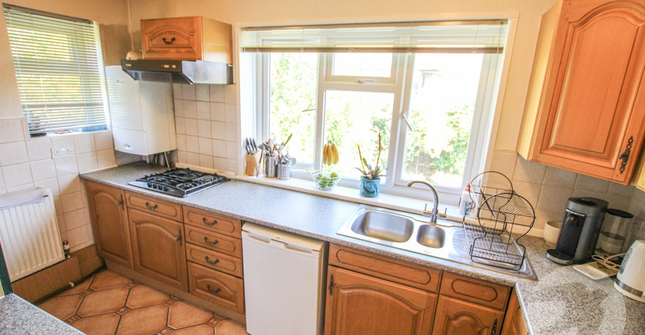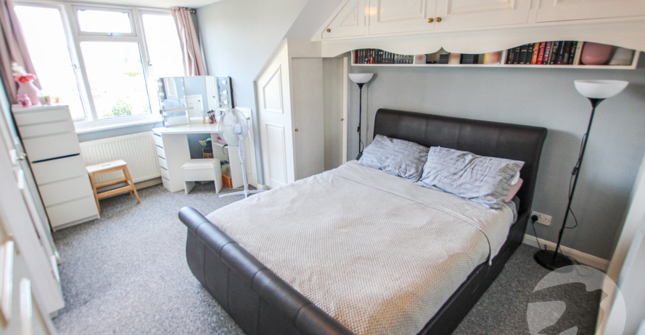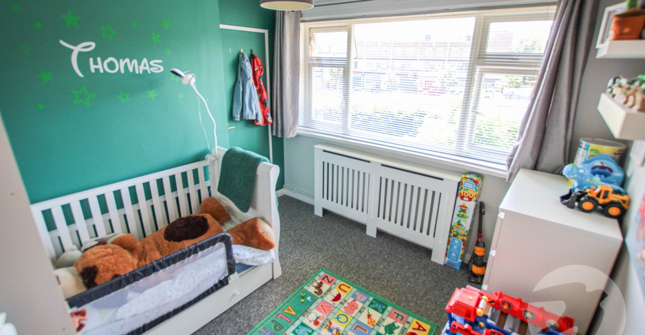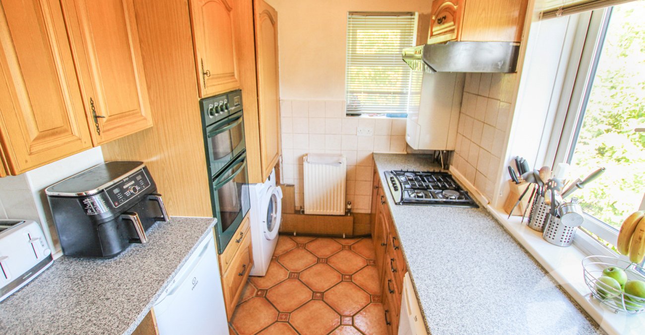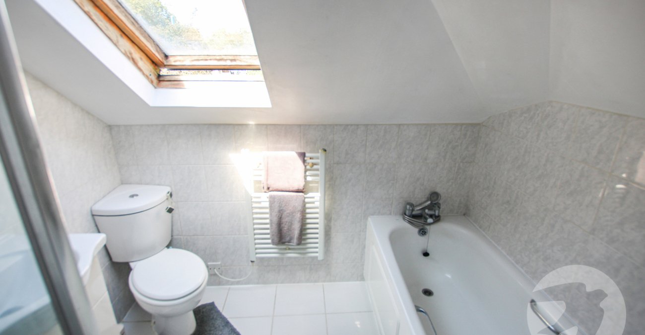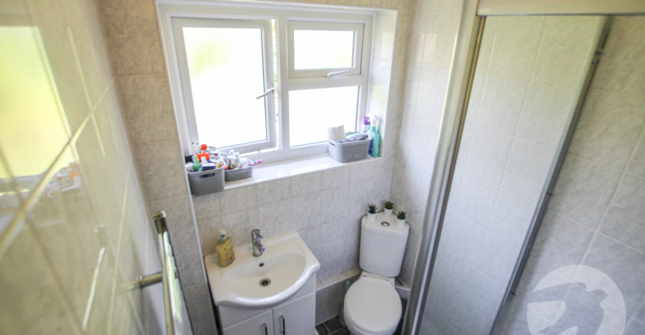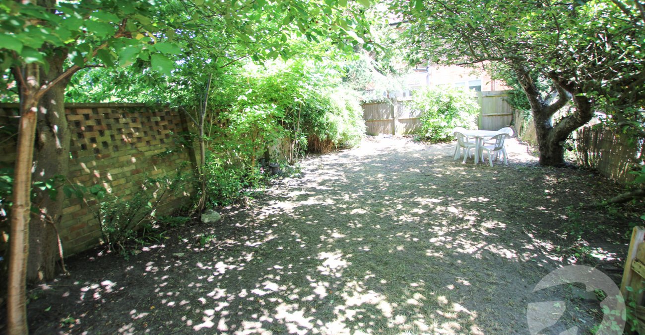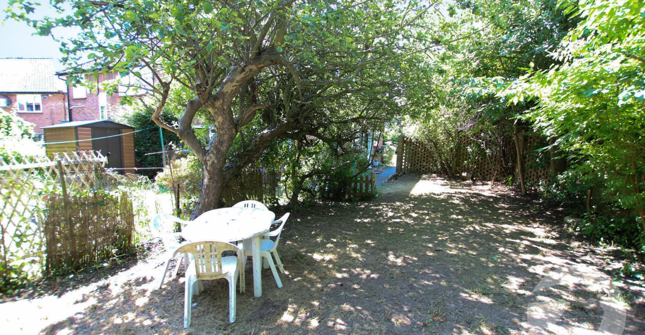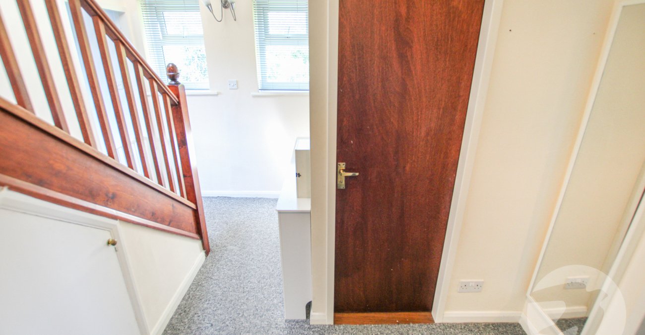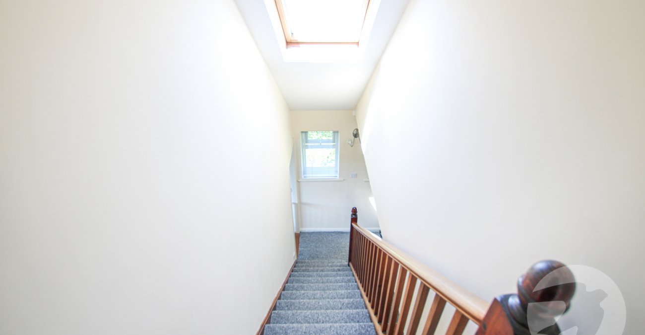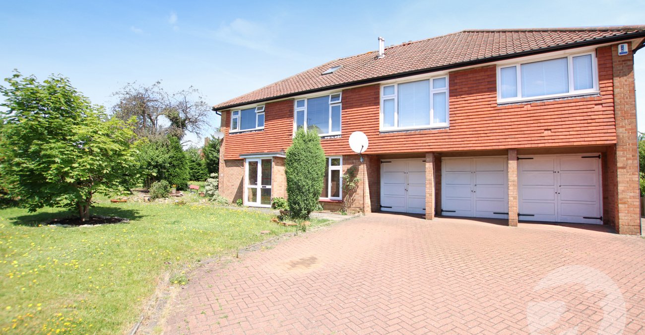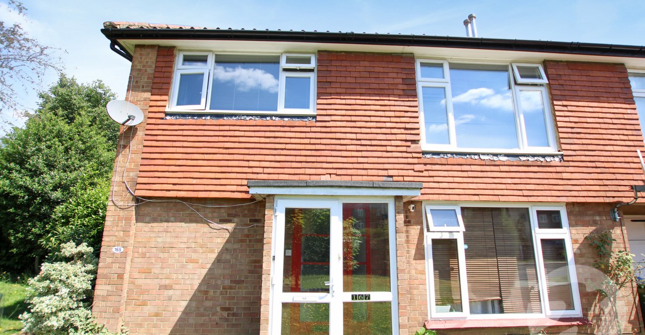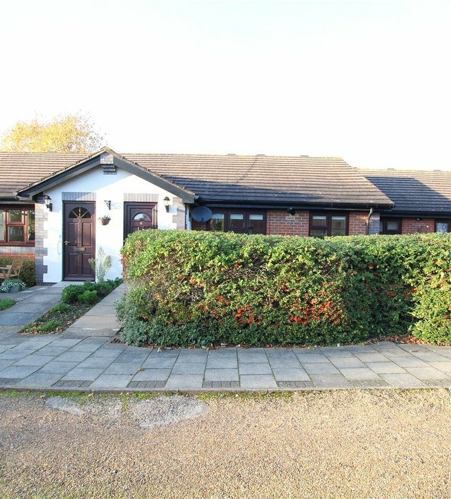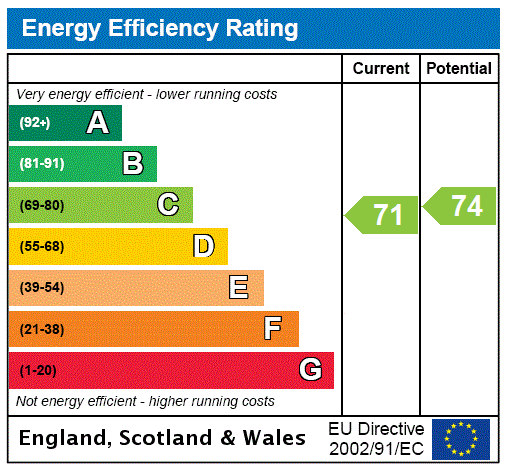
Property Description
Welcome to this charming 3 bedroom split-level maisonette located in a popular location boasting a private rear garden, parking and a garage, this property offers the perfect blend of comfort and convenience. The interior features a well-appointed kitchen, a living room, and three generously sized bedrooms, along with a shower room and en-suite bathroom providing ample space for a growing family or those who love to entertain.
Situated a short walk to Falconwood station, commuting will be a breeze for residents. With its attractive features and excellent location, this property is sure to appeal to those seeking a comfortable and stylish living space. Don't miss out on the opportunity to make this delightful maisonette your new home. Contact us today to schedule a viewing and experience all that this property has to offer.
- Three bedrooms
- Split level
- Garage
- Garden
- Parking
- Private garden
- Short walk to Falconwood Station
Rooms
Entrance PorchDouble glazed door to front
Entrance HallDoor to front, two double glazed windows to side, radiator, stairs to first floor
Lounge 4.88m x 3.96mDouble glazed window to front, radiator, feature fireplace housing gas fire, carpet
Kitchen 3.63m x 2.46mDouble glazed windows to side and rear, wall and base units, one and a half bowl stainless steel sink unit with mixer tap, integrated oven and hob, plumbing for washing machine, vinyl flooring
Bedroom 2 3.45m x 3.78mCurrently being used as a dining room. Double glazed window to rear, radiator, built in storage, carpet
Bedroom 3 3.12m x 2.82mDouble glazed window to front, radiator, carpet
BathroomDouble glazed window to side, corner shower cubicle, low level wc, vanity wash hand basin, towel rail, tiled walls and floor
LandingCarpet, stairs to second floor
Bedroom 1 (second floor) 6.05m x 3mDouble glazed windows to front and rear, radiator, buit in wardrobes, door to en-suite
En-suite bathroomDouble glazed Velux window to side, corner shower cubicle, panelled bath, low level wc, tiled walls and floor
Garage 5.33m x 2.4mParkingIn front of garage
GardenPrivate garden to rear
