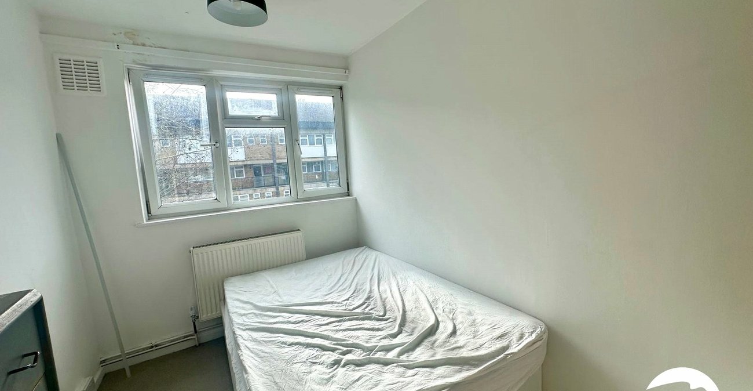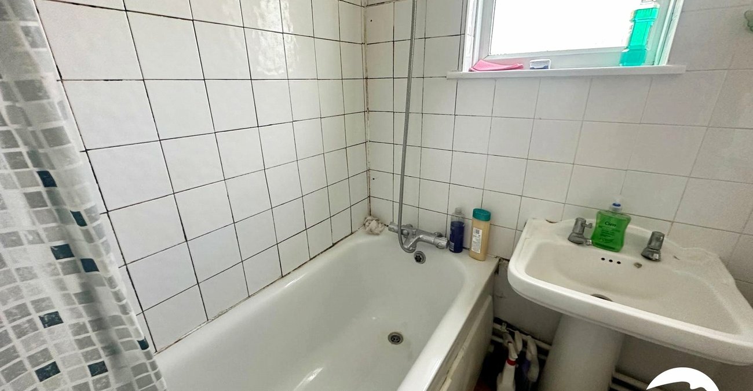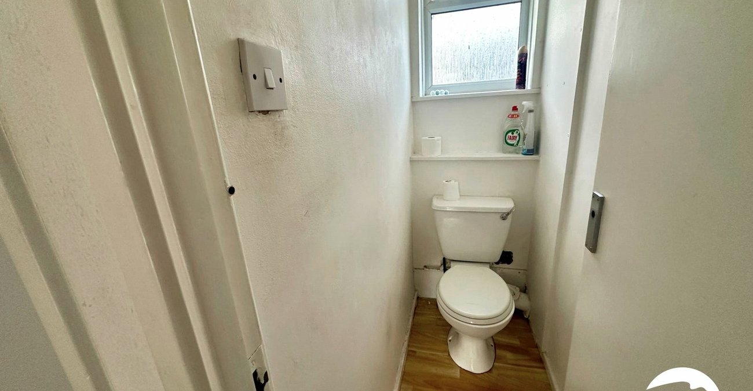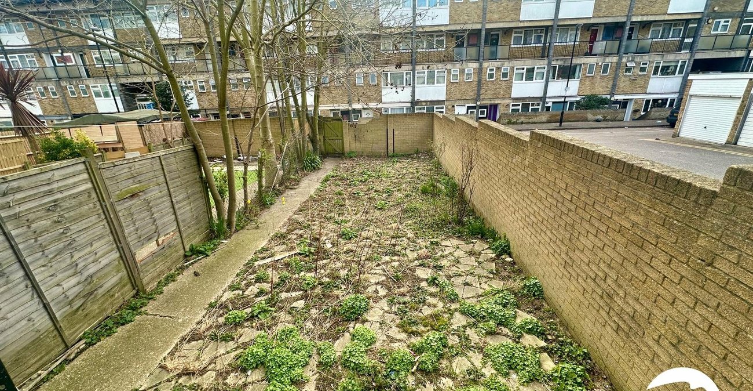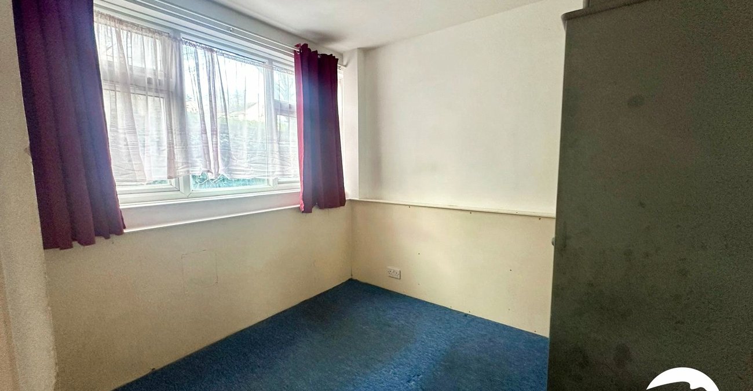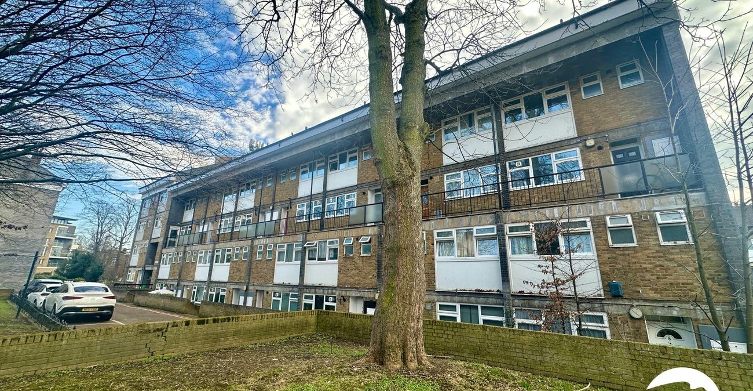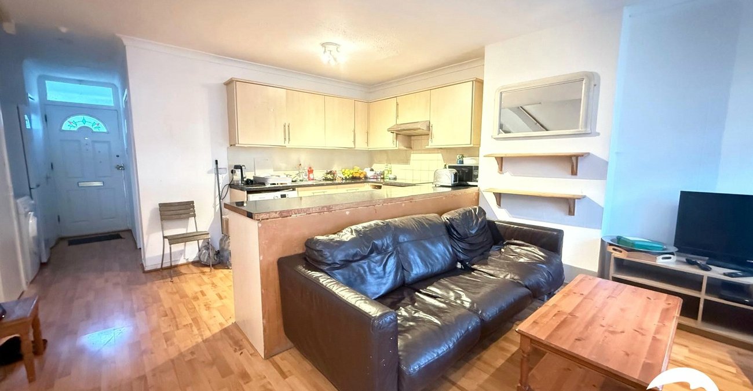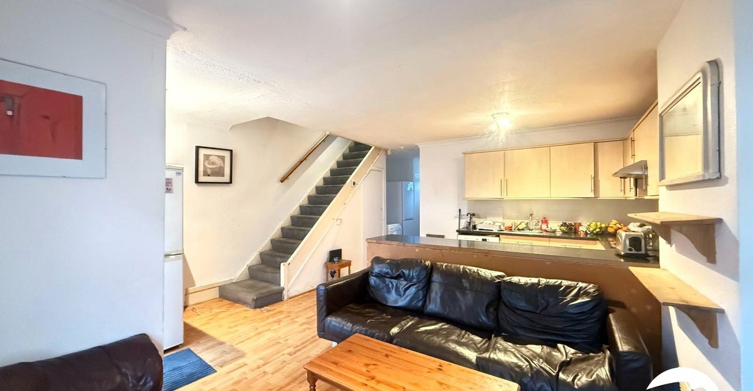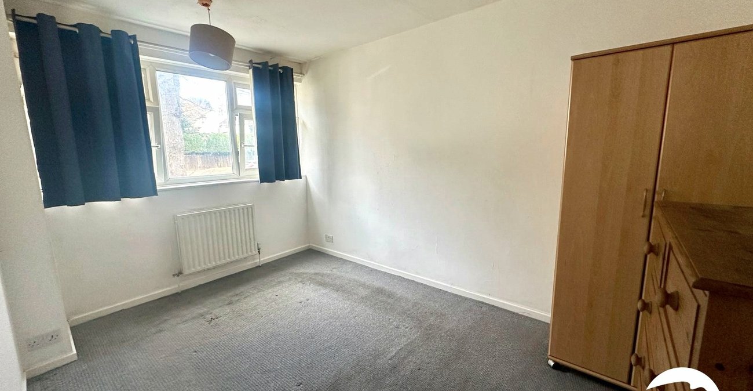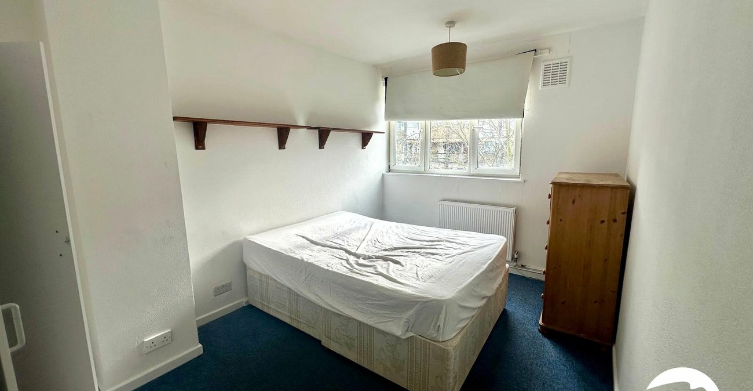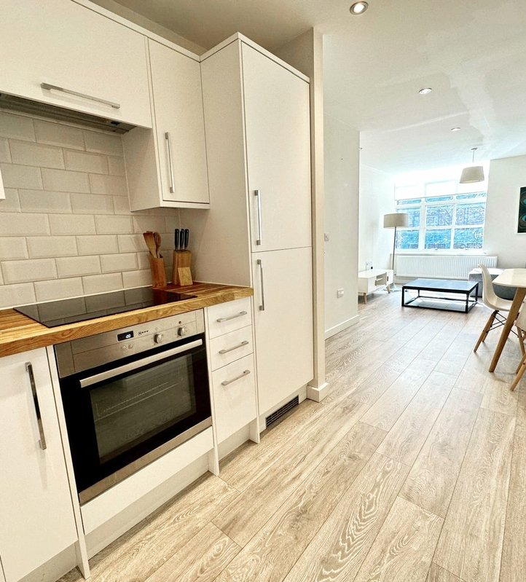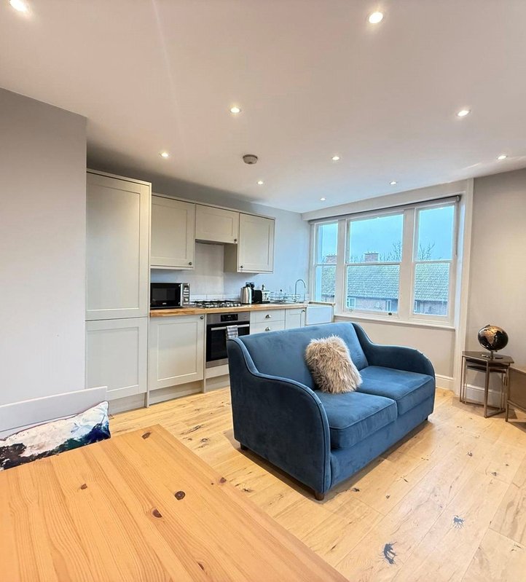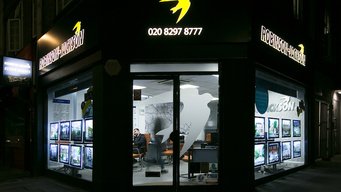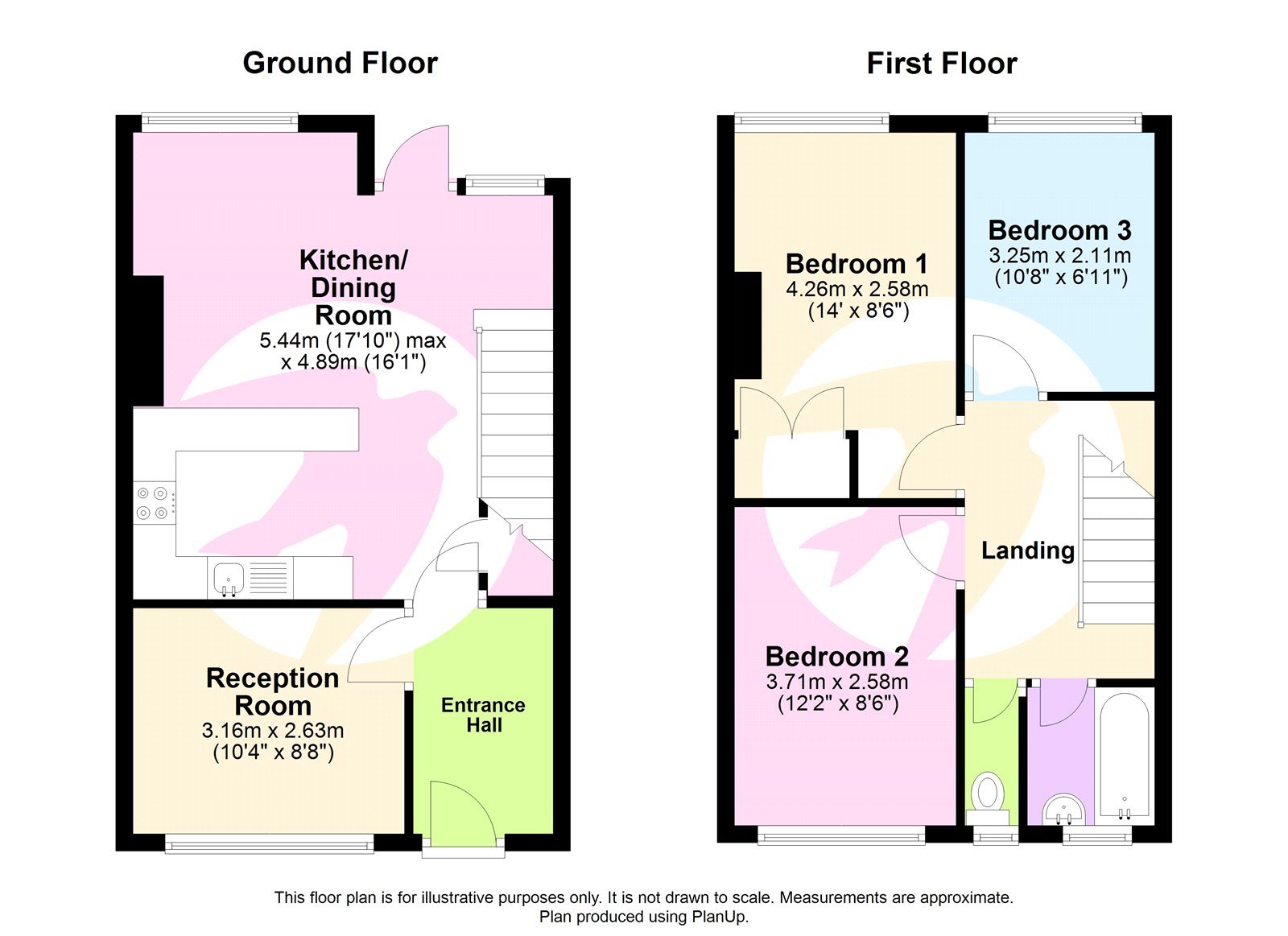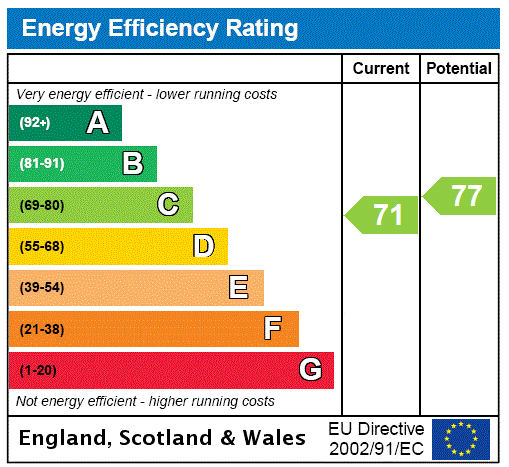
Property Description
***GUIDE PRICE £3750,000 - £400,000*** Spacious split level three bedroom purpose built maisonette, within walking distance of Lewisham DLR and Blackheath Village, PRIVATE GARDEN, NO CHAIN.
LOCATION
While it's easy to hop on the train or DLR at Lewisham station to explore the rest of London, there's plenty in the town itself. There's an indoor shopping centre and a daily street market, a surprising amount of green space and restaurants serving world cuisine.
Families can choose from a wide selection of state primary and secondary schools, as well as some respected independent options. Blackheath is Lewisham's close neighbour, with fine dining, boutique shops and bustling bars.
LEASEHOLD INFORMATION
Length of Lease: 125 Years from 14th March 1983*
Time remaining on lease: Approx. 83 Years*
Service Charge: TBC *
Service Charges Review Period: Every 1 Year
Ground Rent: £10 per year*
Ground Rent Review Period: TBC*
(*to be verified by Vendors Solicitor)
ADDITIONAL INFORMATION
Postcode: SE13 5EG
Local Authority: London Borough of Lewisham
Council Tax: Band C (£1,897.89 pa)
EPC Rating: C
UTILITIES
• Mains electricity
• Mains water
• Mains gas
• Drainage to public sewer
FLOOD RISK
For information please visit: check-long-term-flood-risk.service.gov.uk/postcode
BROADBAND & MOBILE COVERAGE
For broadband and mobile phone cover-age at the property please visit:
• Broadband: check-er.ofcom.org.uk/en-gb/broadband-coverage
• Mobile: checker.ofcom.org.uk/en-gb/mobile-coverage
No PARKING avaliable.
On street: Resident permit holders only (MR).
NEAREST TRAIN/DLR STATIONS
• Lewisham Rail/DLR Station 0.86 km
• Blackheath Rail Station 0.99 km
• Hither Green Rail Station 1.04 km
• Elverson Road DLR Station 1.27 km
- CHAIN FREE
- Thee bedroom flat
- Split level
- Spacious kitchen/dining room
- Upstairs family bathroom and separate WC
- Private rear garden
- Great location for transport links
- Close to local amenities, parks and schools
- Total floor area: 79m²= 850ft² (guidance only)
Rooms
INTERIOR Entrance Hall:Entrance door, vinyl floor, stairs to first floor landing, access to reception room and kitchen.
Reception Room: 3.16m x 2.63mDouble glazed window to front, fitted carpet, radiator.
Kitchen/Dining Room: 5.44m x 4.89mDouble glazed window to rear, double glazed floor to ceiling window and door to rear, range of wall and base units, integrated electric oven and hob with extractor hood over, stainless stell sink with mixer tap, plumbed for washing machine, space for fridge freezer, radiator vinyl floor.
Landing:Fitted carpet, access to all bedrooms, bathroom and WC.
Bedroom 1: 4.26m x 2.58mDouble glazed window to rear, fitted carpet, radiator.
Bedroom 2: 3.71m x 2.58mDouble glazed window to front, fitted carpet, radiator.
Bedroom 3: 3.25m x 2.11mDouble glazed window to rear, fitted carpet, radiator.
Bathroom:Double glazed frosted window to front, panel enclosed bath with shower attachment, pedestal ash hand basin, tiled walls and vinyl floor.
WC:Double glazed frosted window to front, low level w.c., vinyl floor.
EXTERIOR Garden:Paved, back gate.
