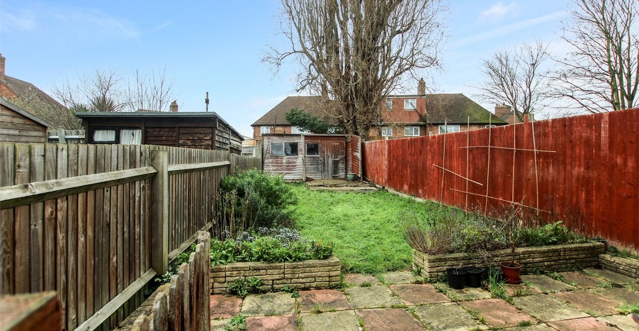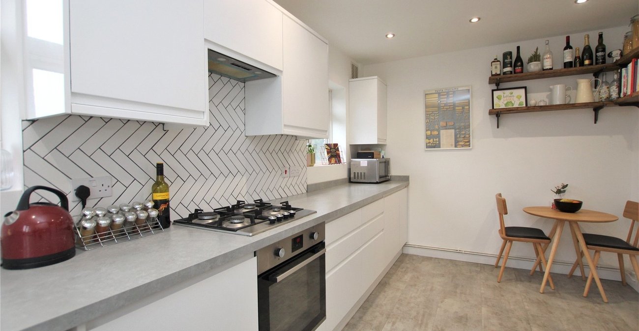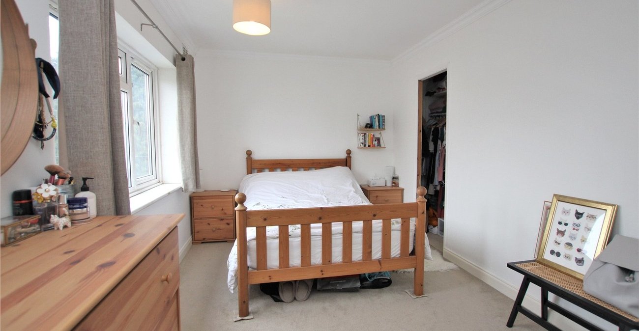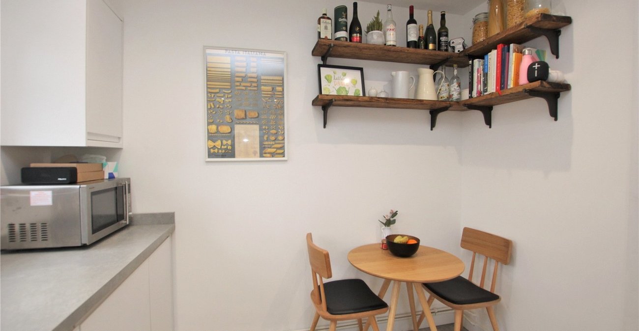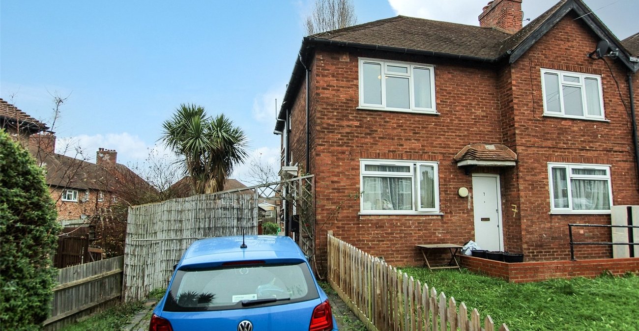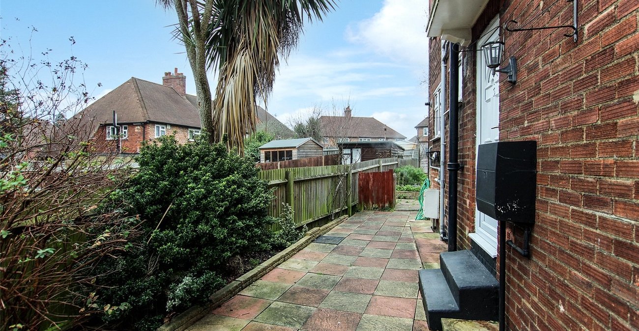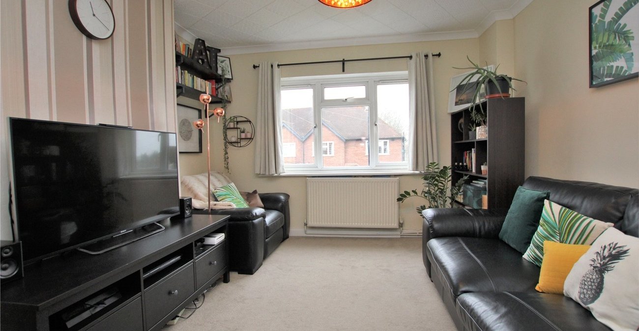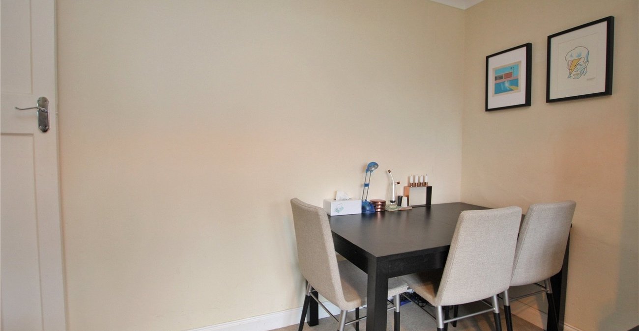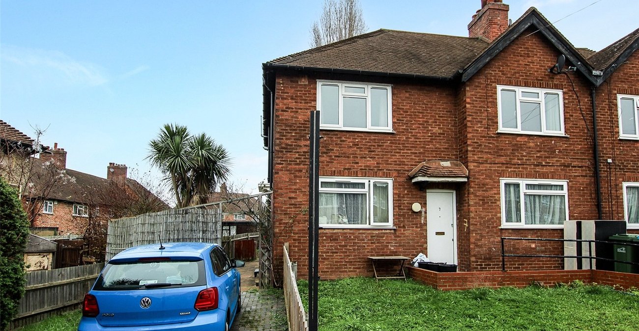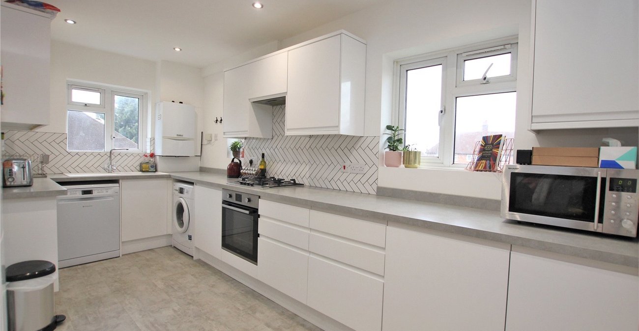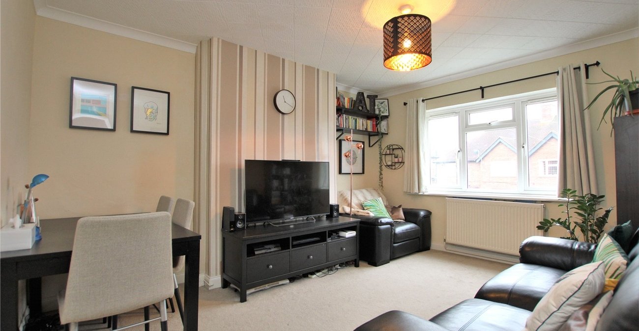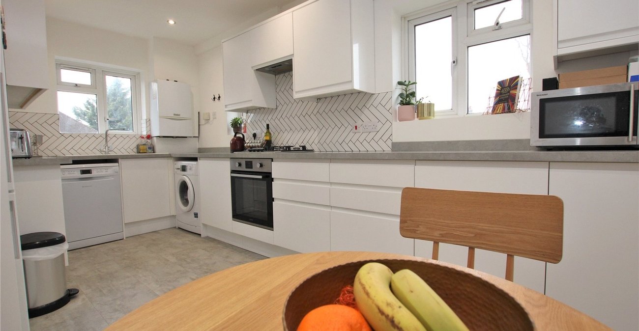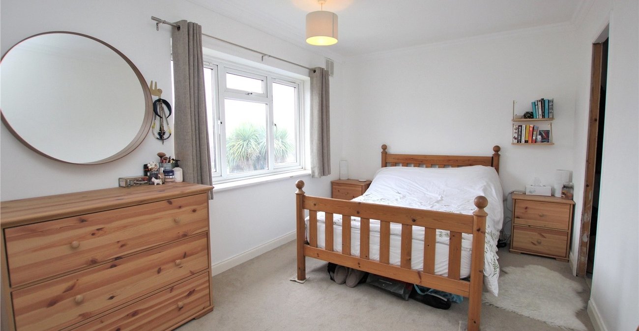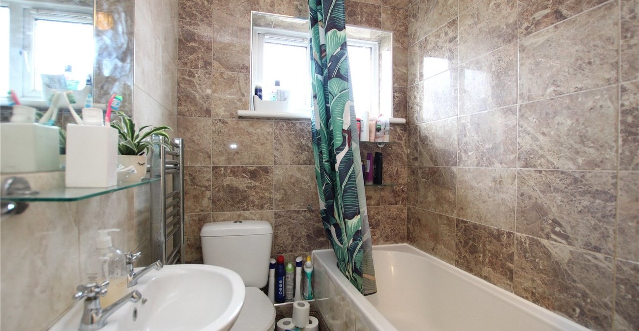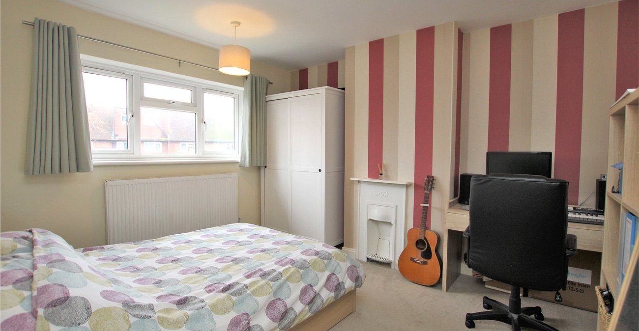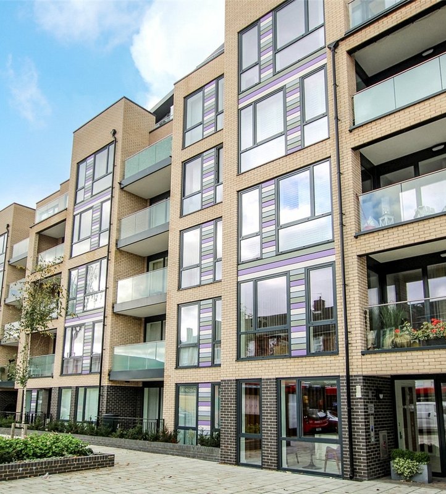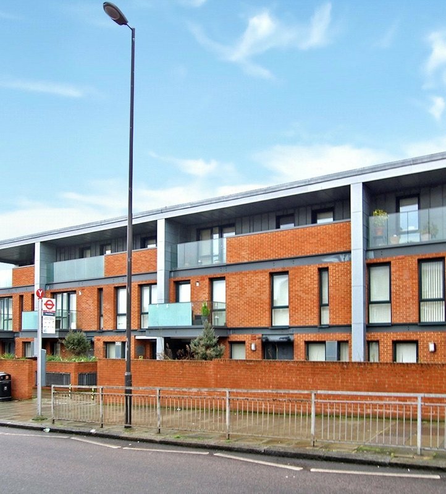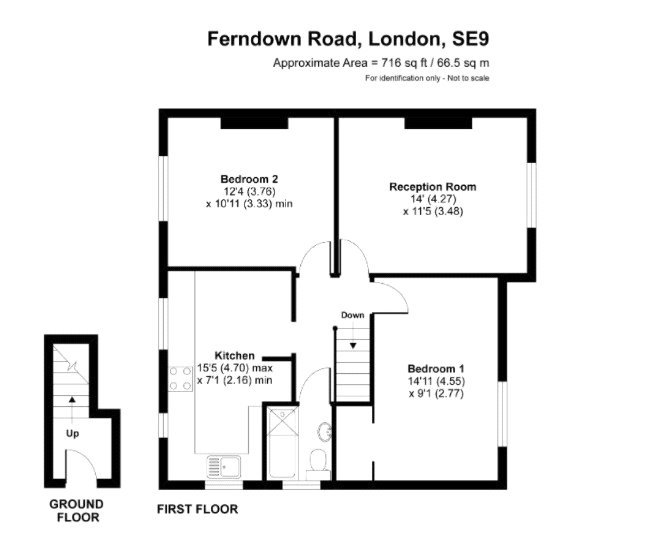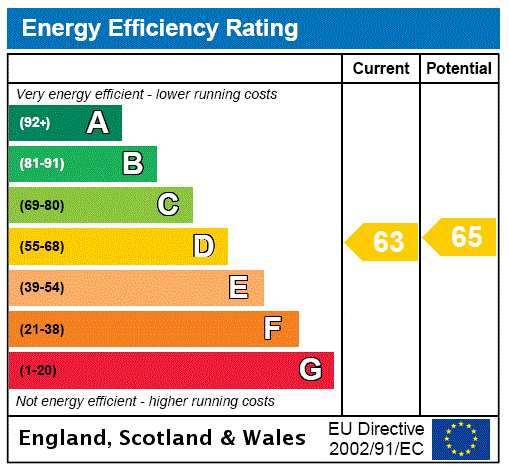
Property Description
*** GUIDE PRICE £285,000 - £295,000 ***
A well presented, larger than average two bedroom first floor maisonette benefitting a 15ft modern kitchen/diner, private rear garden and long lease. Convenient for local shops and station.
*14FT RECEPTION ROOM* *15FT MODERN KITCHEN/DINER* *THREE PIECE BATHROOM SUITE* *PRIVATE REAR GARDEN* *LONG LEASE* *CONVENIENT LOCATION*
- 14ft Reception Room
- 15ft Modern Kitchen/Diner
- Three Piece Bathroom Suite
- Private Rear Garden
- Long Lease
- Convenient Location
Rooms
Entrance Hall:Stairs to first floor and carpet as fitted.
Landing:Access to (not ownership) loft and carpet as fitted.
Reception Room: 4.27m x 3.48mDouble glazed window to front and carpet as fitted.
Kitchen/Diner: 4.7m x 2.16mRecently refurbished and fitted with a range of modern wall and base units with complimentary work surfaces. Integrated oven, hob and filter hood. Space for appliances, part tiled walls and tiled flooring.
Bedroom 1: 4.55m x 2.77mDouble glazed window to front, built in wardrobe/storage and carpet as fitted.
Bedroom 2: 3.76m x 3.33mDouble glazed window to rear and carpet as fitted.
Bathroom:Fitted with a three piece suite comprising a low level wc, pedestal wash hand basin and a tiled sided bath with shower over. Chrome heated towel rail, tiled flooring and tiled walls.
Rear Garden:Mainly laid to lawn with paved patio area and shed to remain.
Off Street Parking:Driveway to front (access to not ownership)
