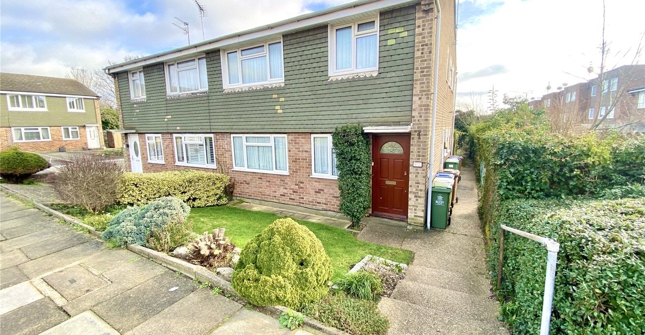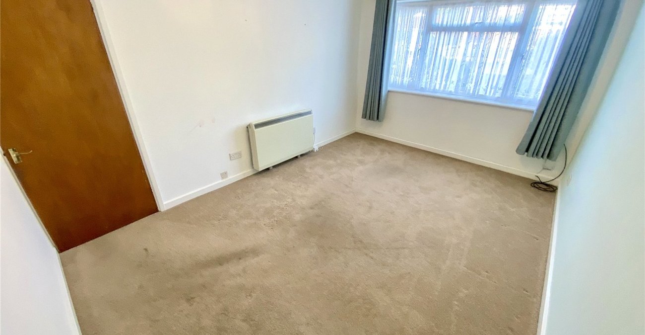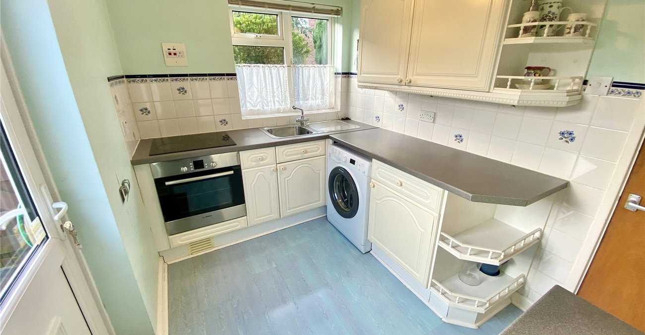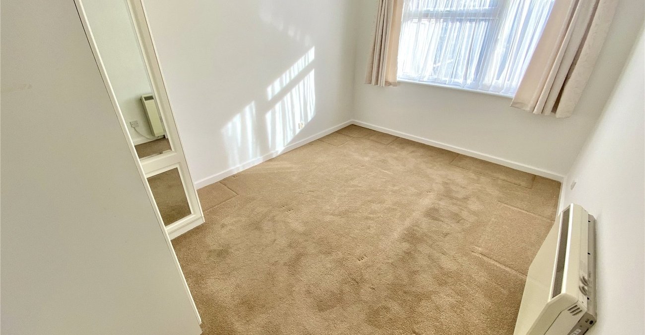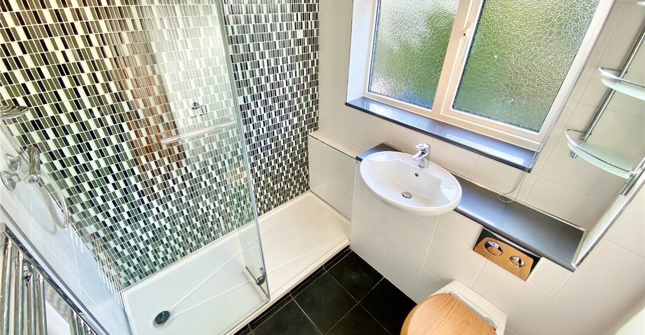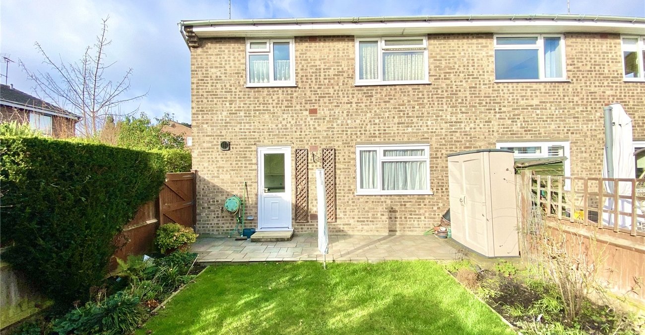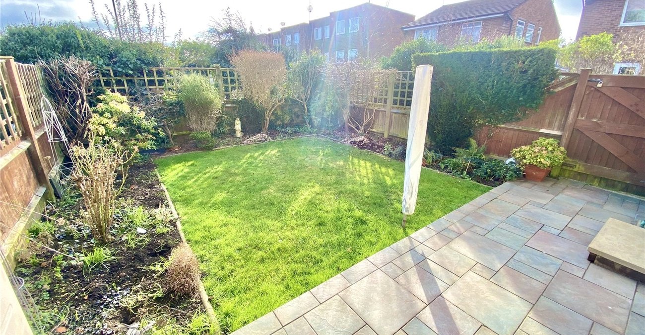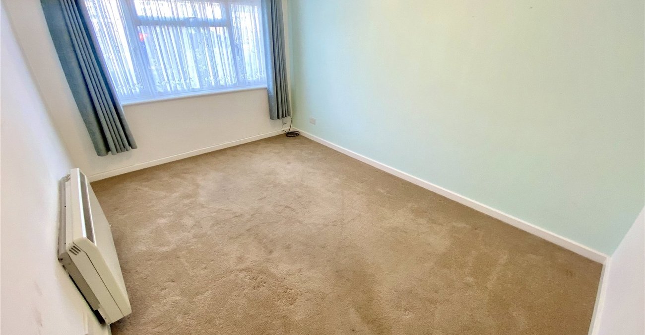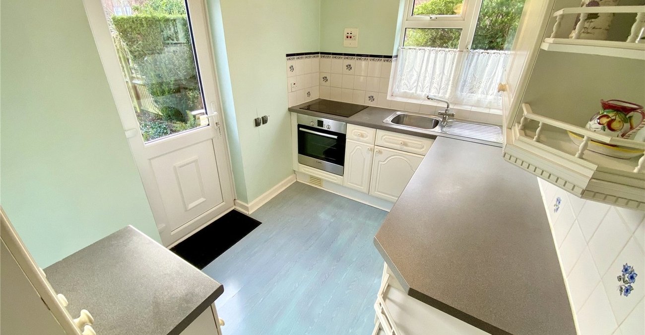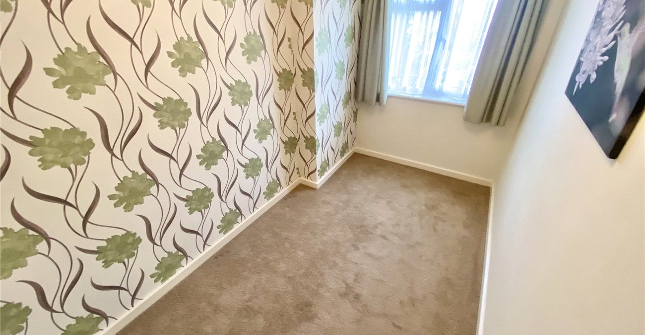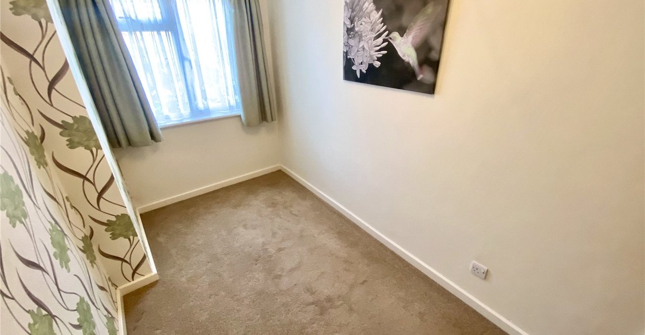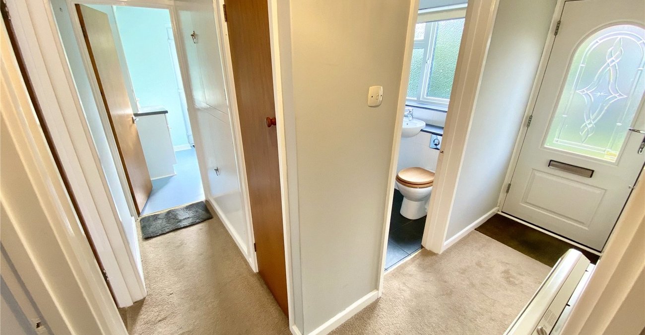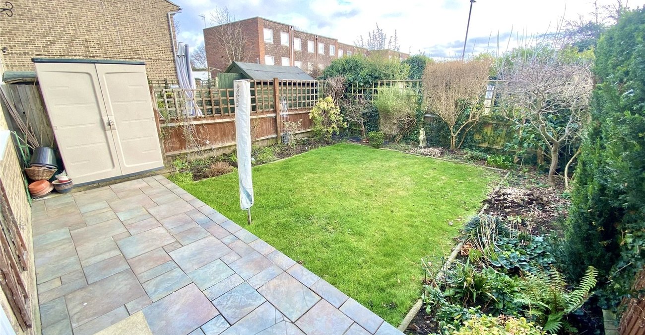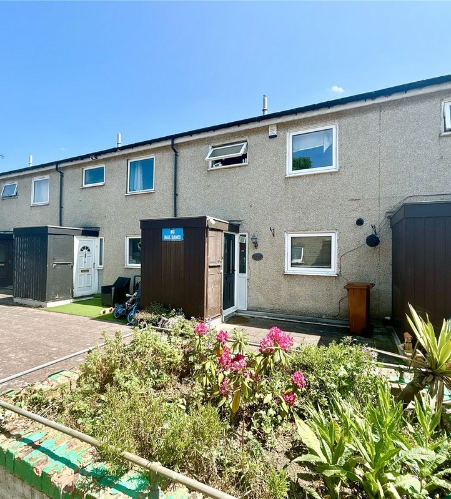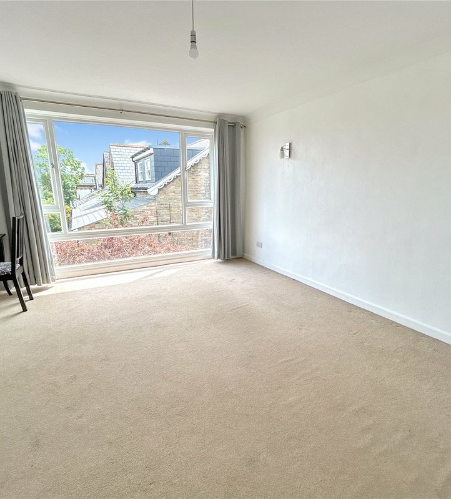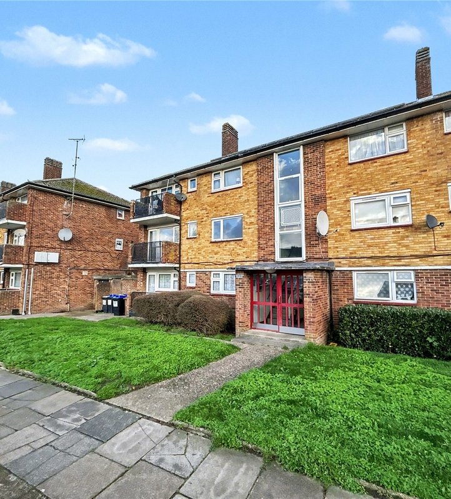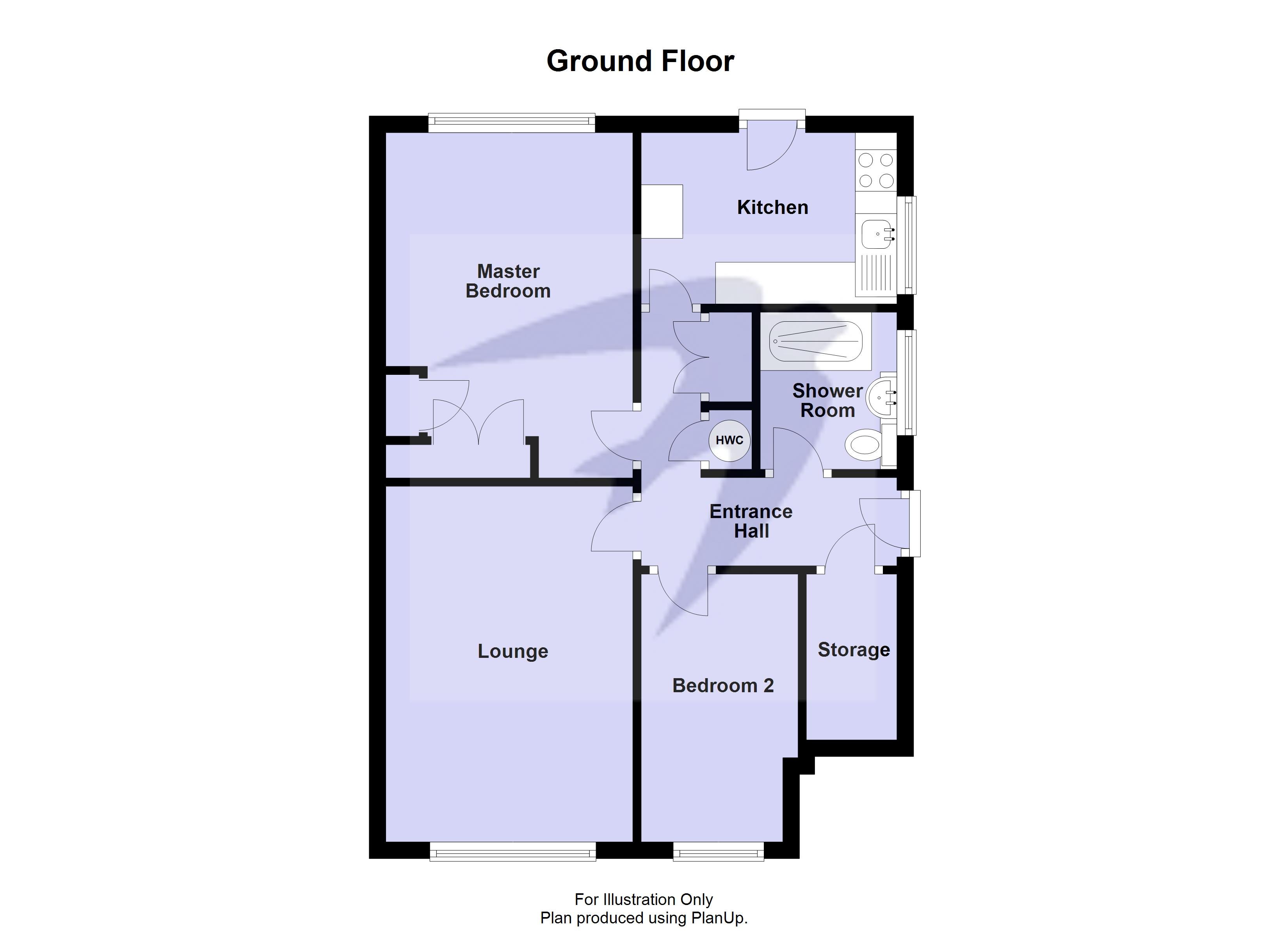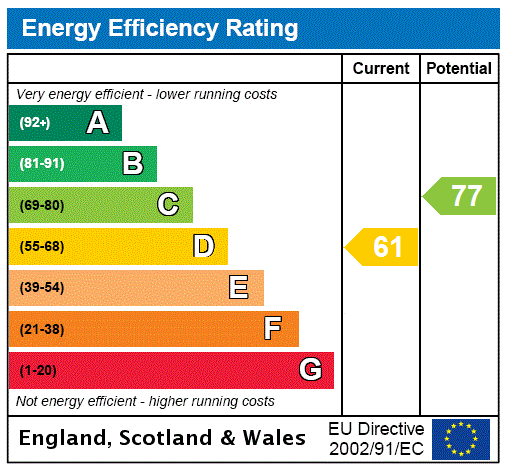
Property Description
Welcome to a charming opportunity in the heart of convenience! Presenting a delightful two-bedroom ground floor maisonette that exudes potential and promise. Nestled in a sought-after location, this well-maintained residence offers a perfect canvas for those seeking a home with character and the chance to infuse their personal touch.
Step into a cozy haven featuring two bedrooms, providing the ideal space for comfortable living. The property boasts a contemporary shower room, complete with underfloor heating for added luxury. Imagine unwinding in a space that combines modern comforts with the classic charm of a maisonette.
One of the highlights of this residence is the private rear garden, a tranquil retreat for relaxation and entertaining. Perfect for those who enjoy the outdoors, this garden space is a blank canvas, ready for your green thumb to create a personalized oasis.
Situated in close proximity to the vibrant high street, residents will enjoy easy access to a variety of shops, restaurants, and amenities. Additionally, with convenient bus links nearby, commuting becomes a breeze, making this maisonette an excellent choice for those seeking both comfort and accessibility.
Embrace the opportunity to transform this well-maintained gem into your dream home. Explore the potential, envision the possibilities, and make this maisonette your own. Your ideal living space awaits!
- Chain Free
- Two Bedrooms
- Ground Floor Maisonette
- Shower Room With Under Floor Heating
- Close To High Street
- Front & Rear Gardens
- Garage En Bloc
Rooms
Entrance Hall:Carpet as fitted Stairs to first floor. Understairs storage cupboard housing hoot water cylinder. Storage cupboard. Cupboard housing cold water tank.
Lounge: 4.27m x 2.97mDouble glazed window to front. Carpet as fitted. Wall mounted heater.
Kitchen: 3.07m x 2.06mFitted with a range of wall and base units with complementary work surfaces. Integrated stainless steel oven and hob. Part tiled walls. Vinyl flooring. Double glazed window to side. Double glazed door to rear.
Bedroom 1: 4.14m x 2.97mDouble glazed window to rear. Fitted wardrobes. Carpet as fitted. Storage heater.
Bedroom 2: 3.23m x 1.88mDouble glazed window to front. Carpet as fitted.
Bathroom:Fitted with a white three piece suite comprising of a low level WC, shower cubicle with glass shower screen and a wash hand basin. Tiled flooring with underfloor heating. Tiled walls. Chrome style towel rail. Opaque double glazed window to side.
Garden:Mainly laid to lawn with a paved patio area flower and shrub borders. Gate to side. Outside tap.
Garage:En bloc (access is subject to legal verification).
