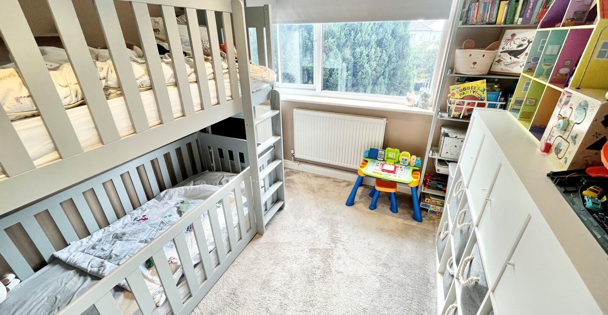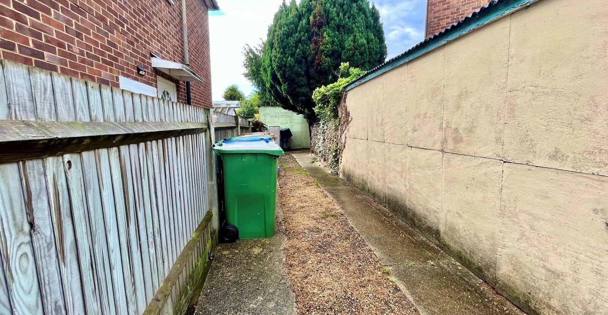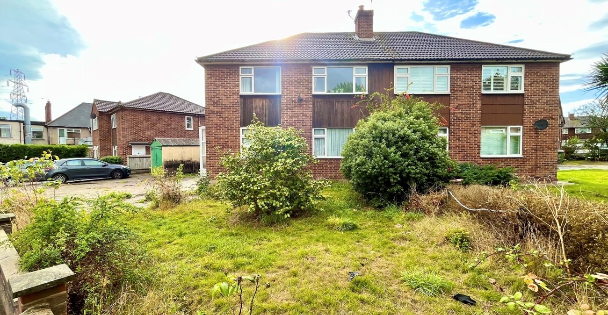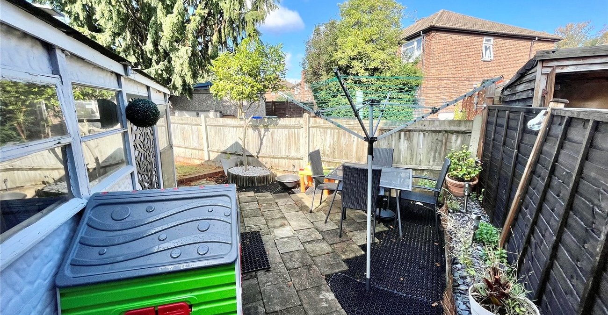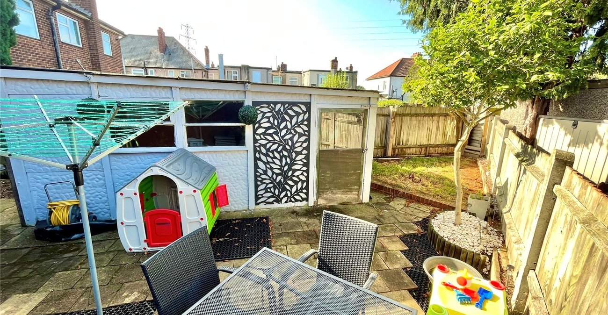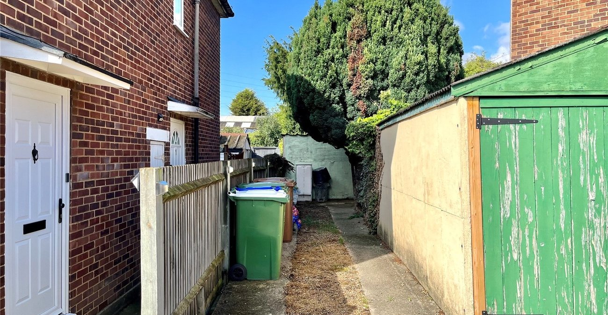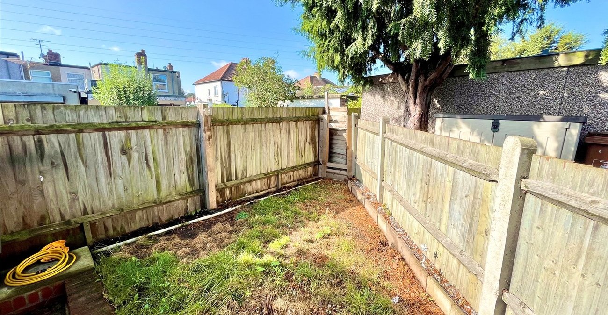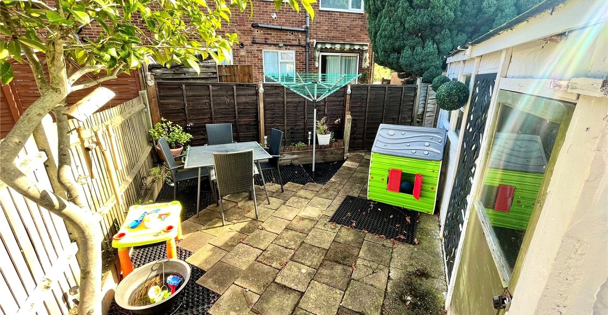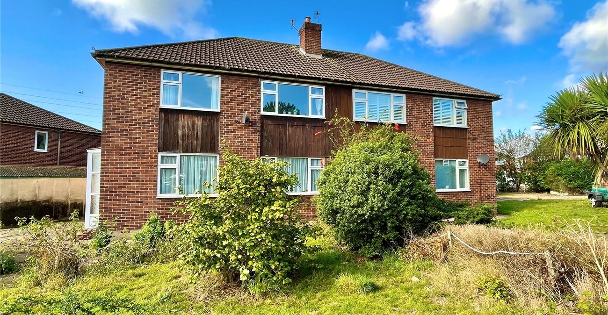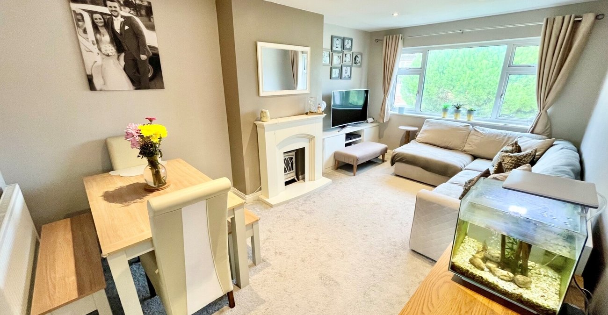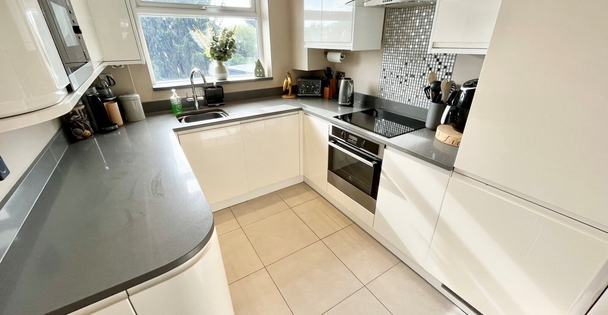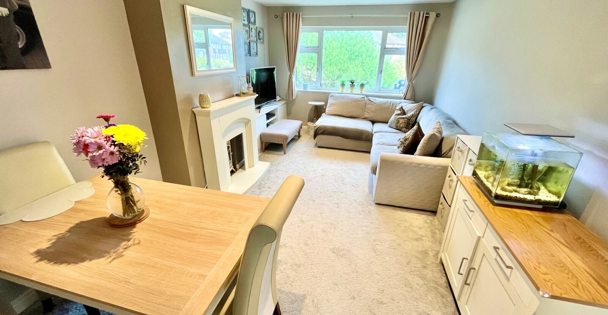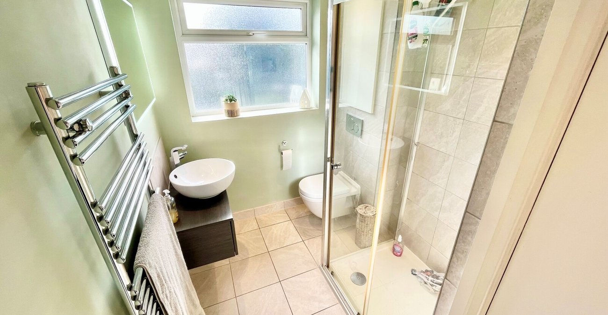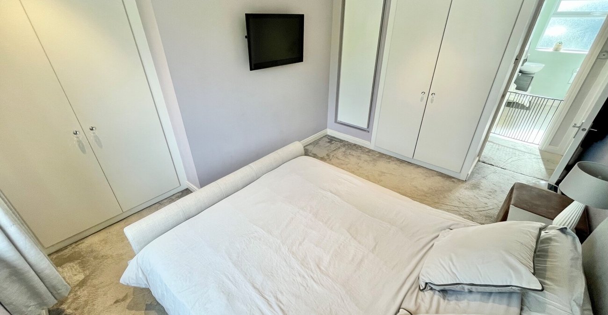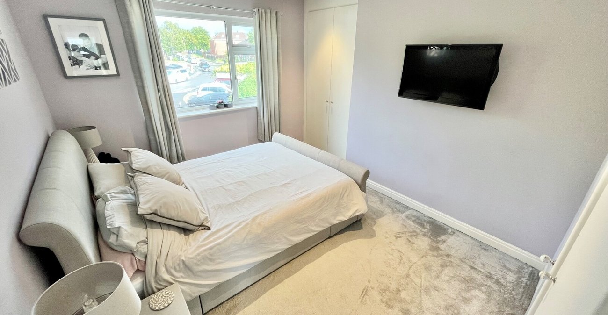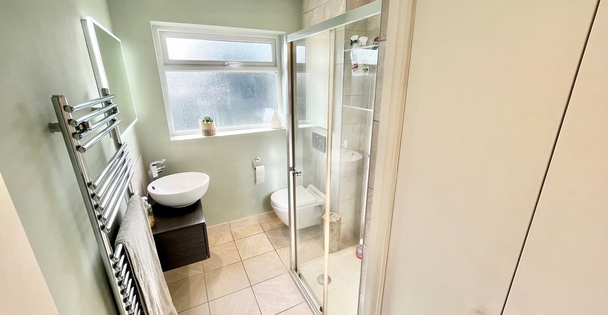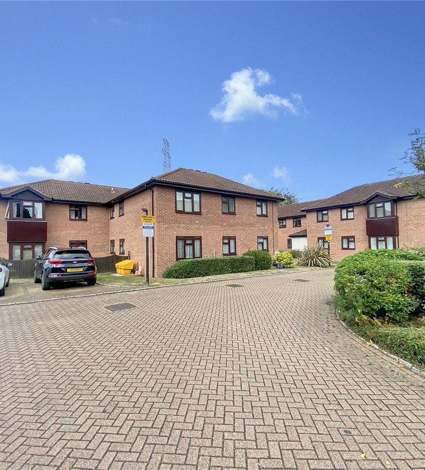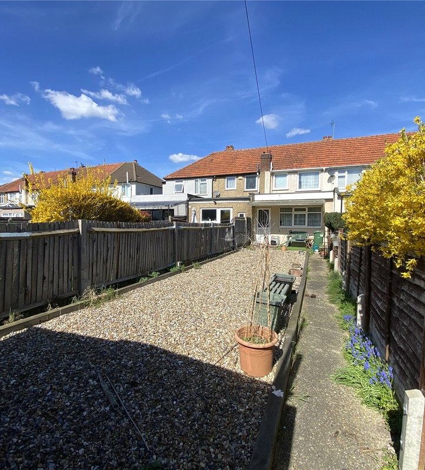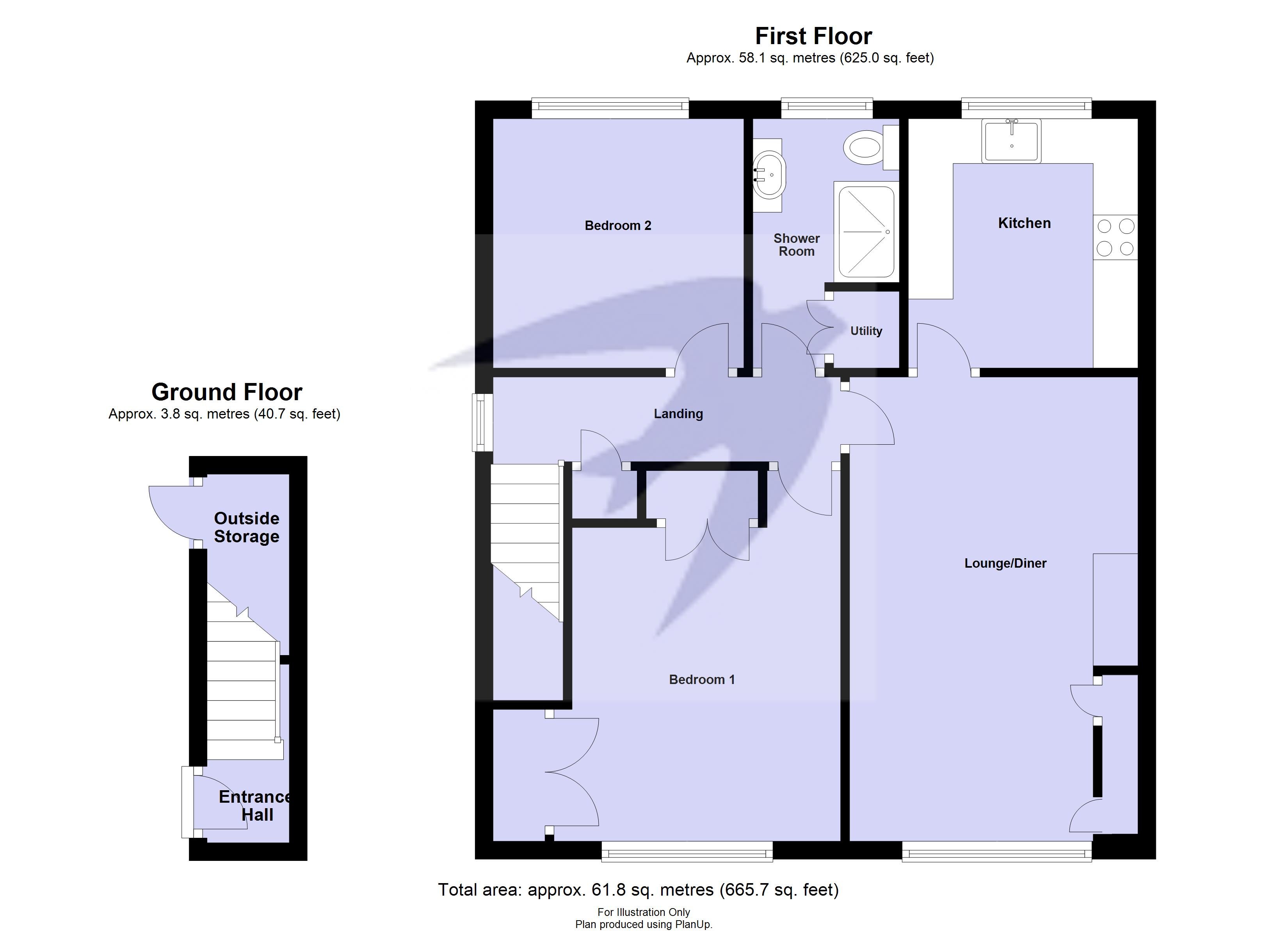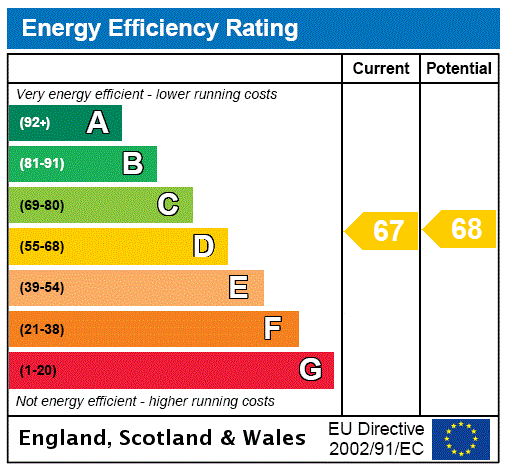
Property Description
Nestled in a popular cul-de-sac at the very heart of Blackfen, you'll find this generously proportioned first-floor maisonette featuring two double bedrooms. Its location is absolutely ideal, with easy access to all local amenities such as shops, transportation links, restaurants, and bars. The property boasts a garage, and a private rear garden, complemented by a modern aesthetic throughout the interior. Whether you're a first-time buyer or an investor, this property is sure to pique your interest. Don't hesitate; call now to schedule a viewing, and prepare to be impressed!
- First Floor Maisonette
- Two Double Bedrooms
- Lounge/Diner
- Modern Kitchen & Shower Room
- Private Secluded Garden
- Approx 91 Year Lease
Rooms
Entrance HallDouble glazed door to side, built in outside storage cupboard, radiator, carpet, stairs to first floor.
LandingDouble glazed window to side, carpet, access to loft.
Lounge/Diner 5.1m x 3.2mDouble glazed window to front, inset spotlights, feature fireplace, radiator, carpet.
Kitchen 2.74m x 2.34mDouble glazed window to rear, inset spotlights, matching range of wall and base units incorporating cupboards, drawers and worktops, inset sink unit with mixer tap, integrated appliances such as: fridge/freezer, microwave, dishwasher, oven and hob with extractor fan above, part tiled walls, ceramic tiled flooring.
Bedroom One 4.1m x 3.18mDouble glazed window to front, inset spotlights, two built in storage cupboards, vertical radiator, carpet.
Bedroom Two 3.02m x 2.8mDouble glazed window to rear, inset spotlights, radiator, carpet.
Shower Room 2.82m x 1.75mDouble glazed frosted window to rear, enclosed shower cubicle, wash hand basin, low level WC, chrome heated towel rail, part tiled walls, ceramic tiled flooring.
Utility AreaPlumbed for washing machine with worksurface over.
Private Rear GardenPaved patio, laid to lawn, established borders (access is subject to legal verification)
Garage AreaDetached to rear, not suitable for a car, currently used as a playroom.
