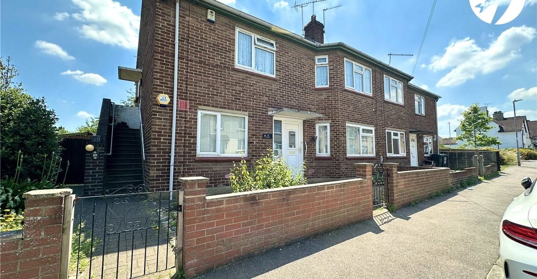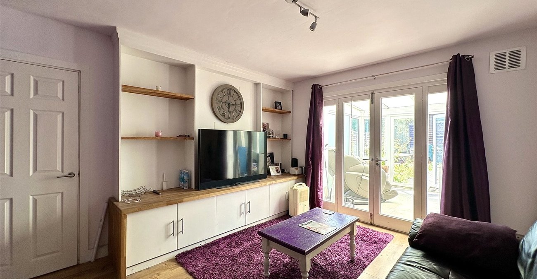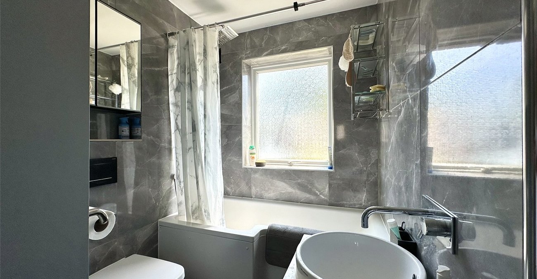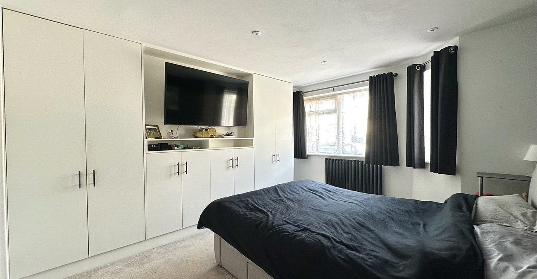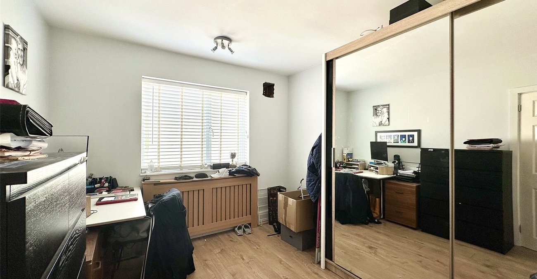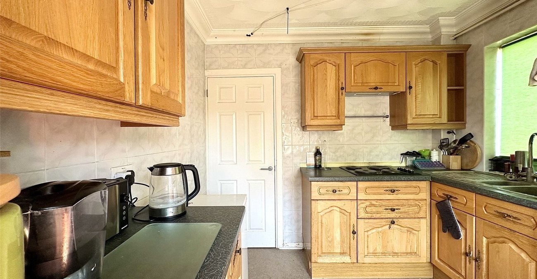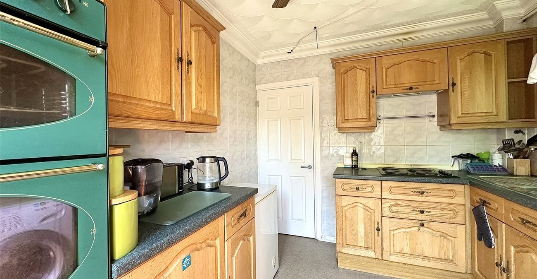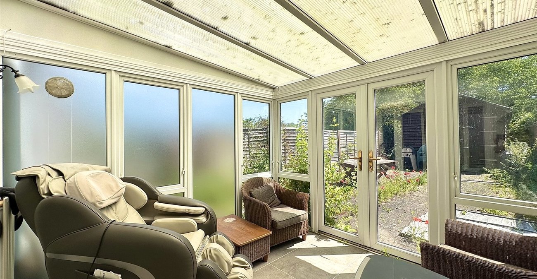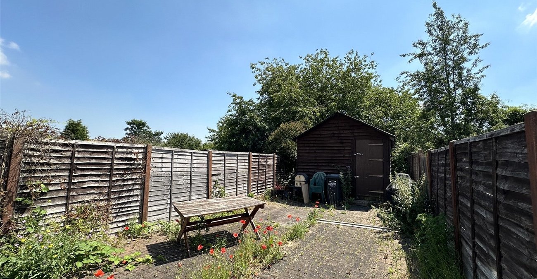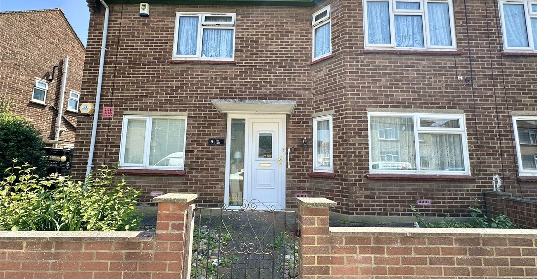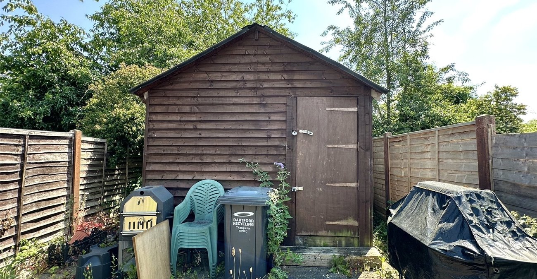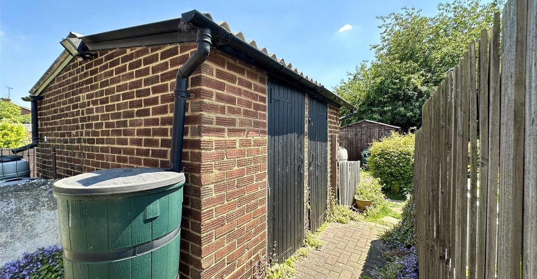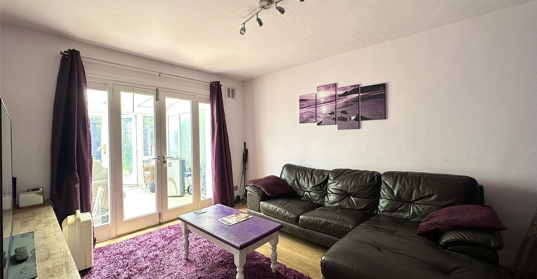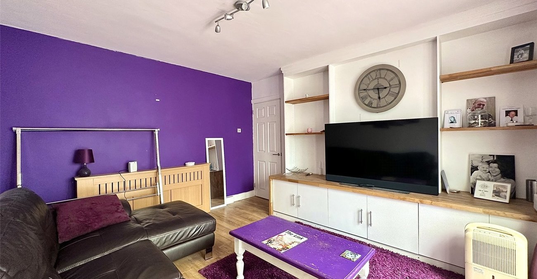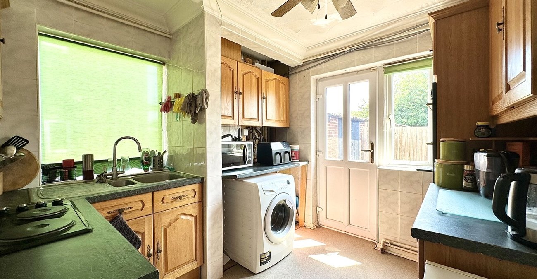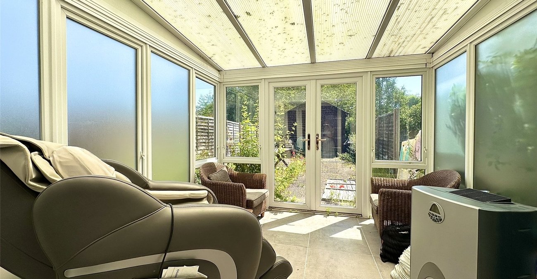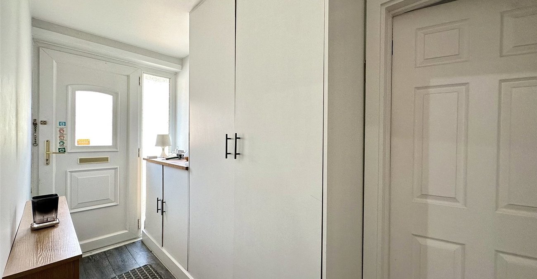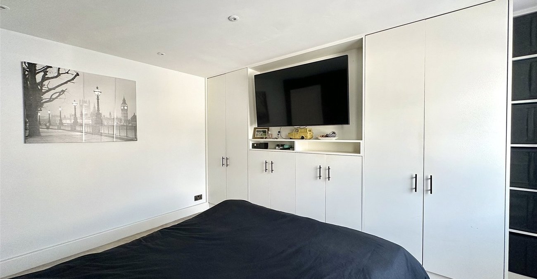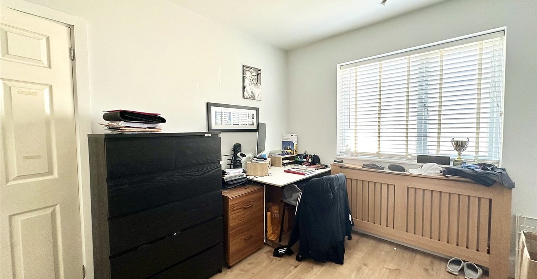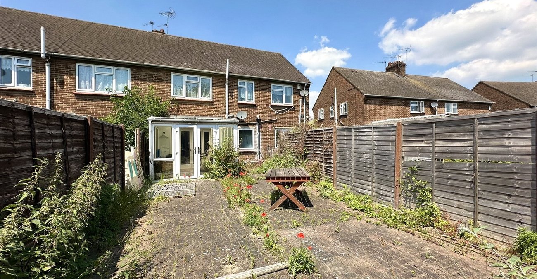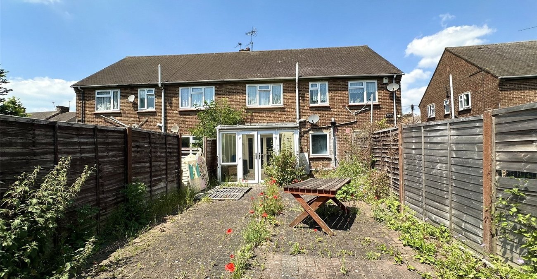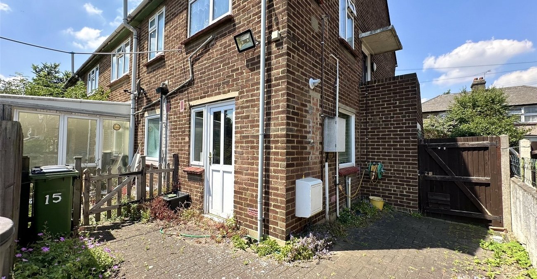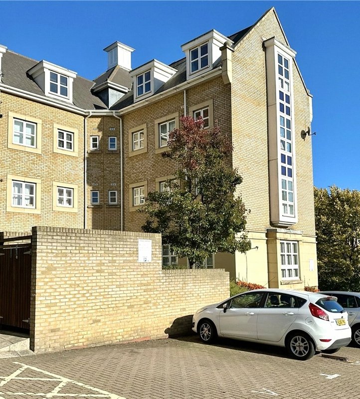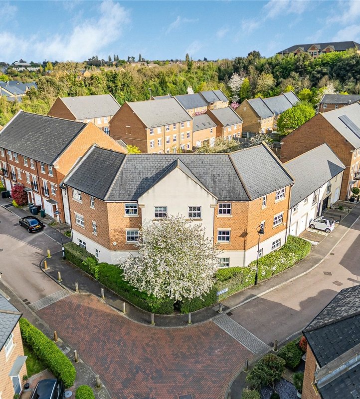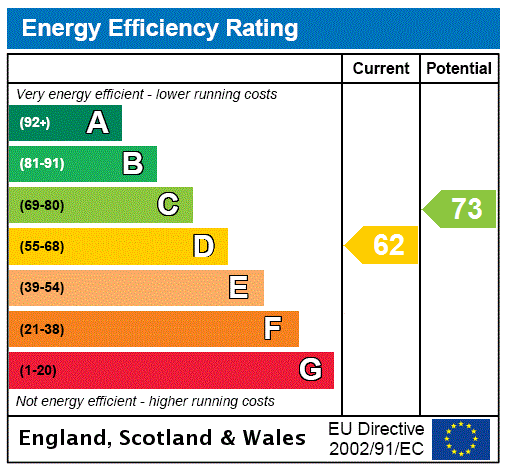
Property Description
***Guide Price: £240,000-£250,000***
Robinson Jackson are delighted to present this ground floor maisonette providing a cosy and convenient living experience. Boasting two double bedrooms, a living room, separate kitchen & conservatory, this property is perfect for small families or professionals seeking a peaceful retreat. The maisonette features a 30' private rear garden and patio area, with a brick built storage shed and additional outbuilding, providing a serene space for relaxation or outdoor entertaining. With the added benefit of no chain, this property is ready to welcome its new owners.
This residence is ideally located in the heart of Greenhithe, offering convenient accessibility by car to the renowned Bluewater shopping centre and local Greenhithe train station. Moreover, it is within a short walking distance of Knockhall Primary School, making it an attractive choice for small families. In our assessment, this property presents an excellent opportunity for first-time buyers or those looking to make a prudent buy-to-let investment.
- Ground Floor Maisonette
- 30' Private Rear Garden
- Conservatory
- Brick Built Storage Shed & Outbuilding
- Two Double Bedrooms
- No Forward Chain
Rooms
Entrance Hall:Radiator with decorative cover. Built in storage cupboards. Laminate flooring.
Lounge: 3.89m x 3.45mDouble glazed patio door to rear leading to conservatory. Radiator with decorative cover. Built in shelves and storage unit. Laminate flooring.
Conservatory: 3.28m x 3.07mDouble glazed windows and door to rear. Radiator. Tiled flooring.
Kitchen: 2.95m x 2.84mDouble glazed windows to side and rear. Double glazed door to rear. Range of matching wall and base units with complimentary work surface over. Stainless steel sink. Integrated electric double oven, hob and extractor. Space for fridge freezer. Space for tumble dryer. Cupboard housing boiler. Tiled walls. Vinyl flooring.
Bedroom One: 4.06m x 3.05mTwo double glazed windows to front. Built in wardrobes and cupboards. Radiator. Carpet.
Bedroom Two: 3.48m x 3.05mDouble glazed window to front. Radiator with decorative cover. Laminate flooring.
Bathroom: 2.84m x 1.83mFrosted double glazed window to rear. Low level WC. Vanity wash hand basin. Panelled bath with shower over. Part tiled walls. Laminate flooring.
