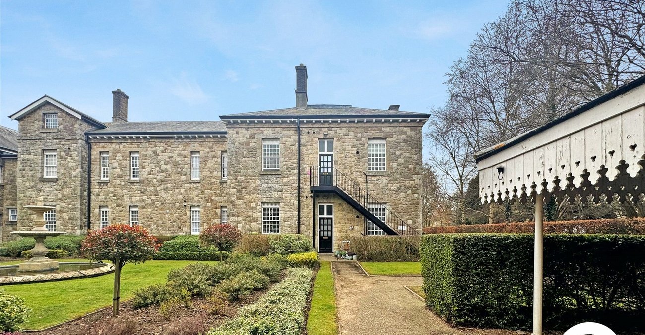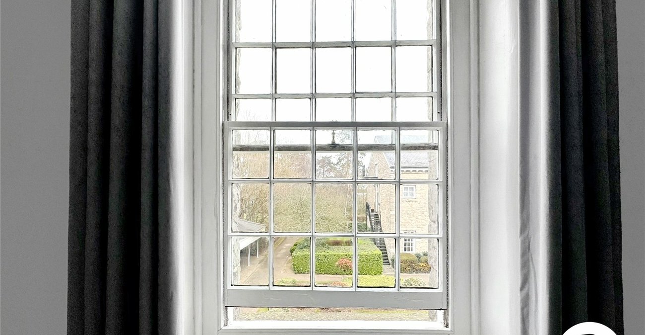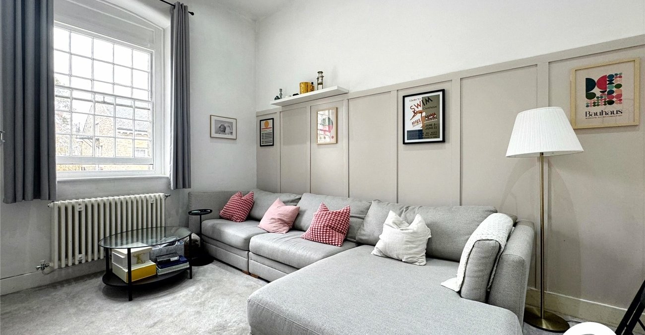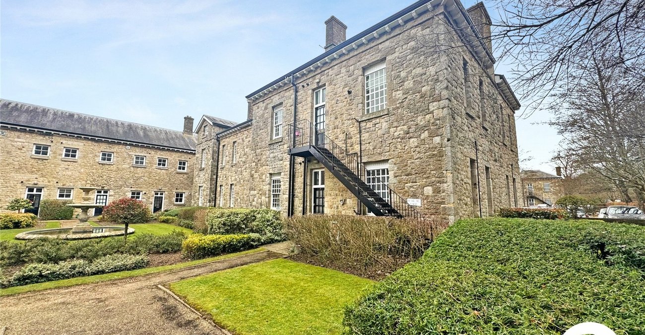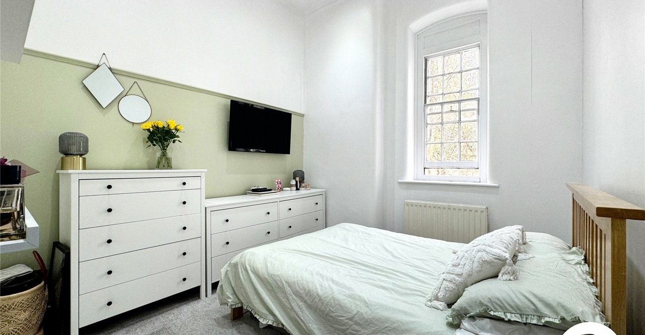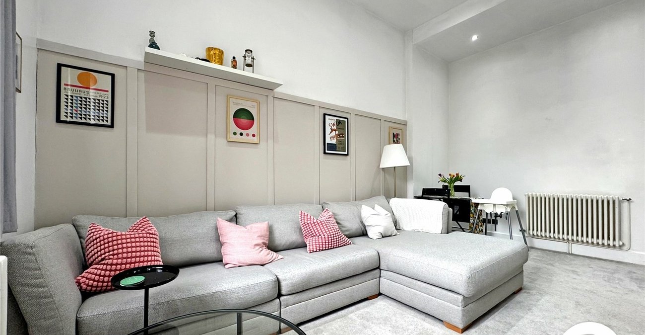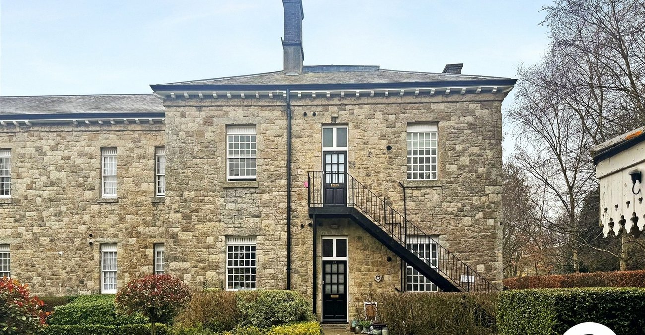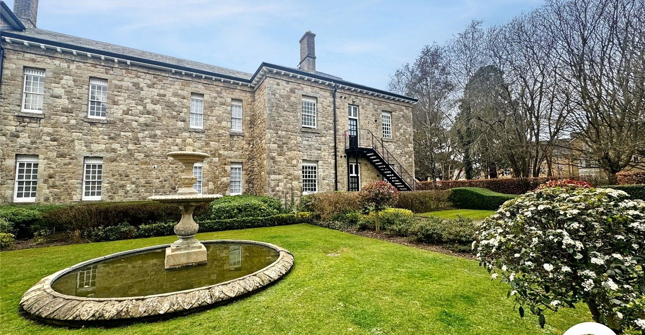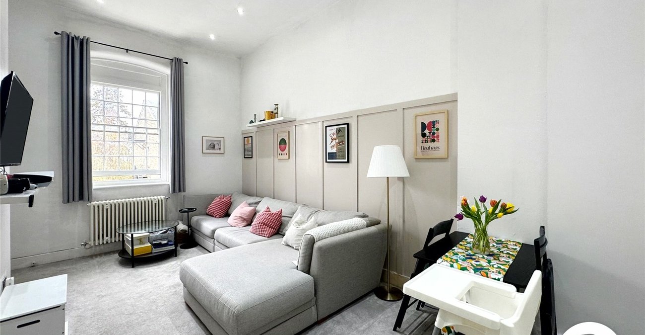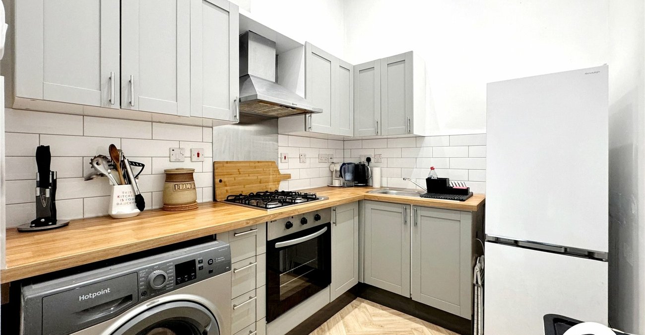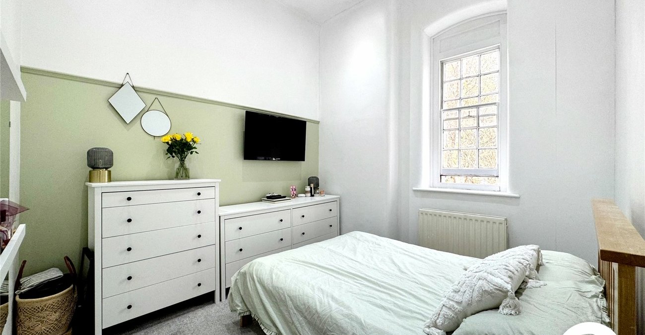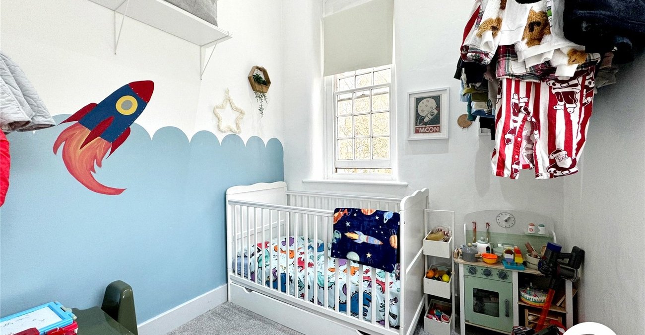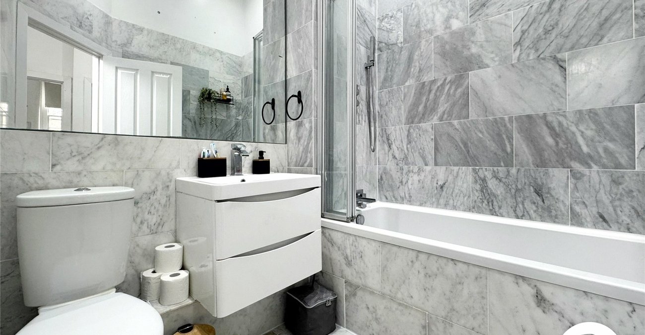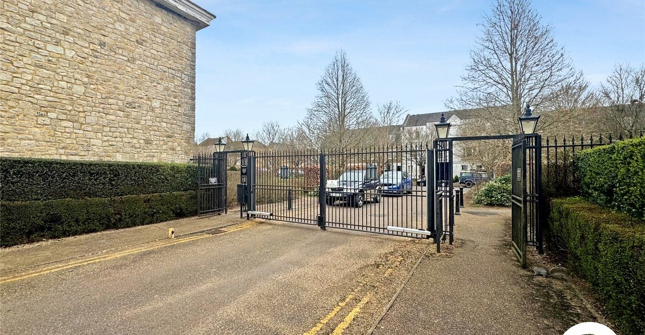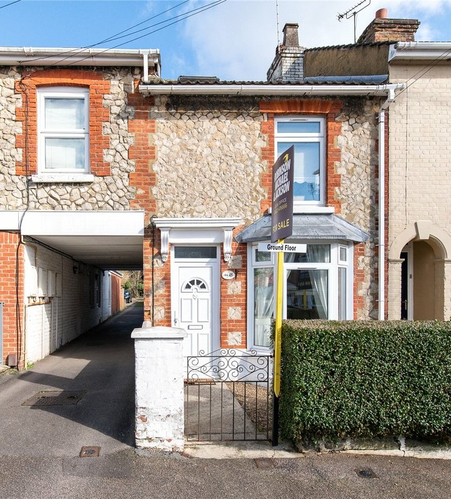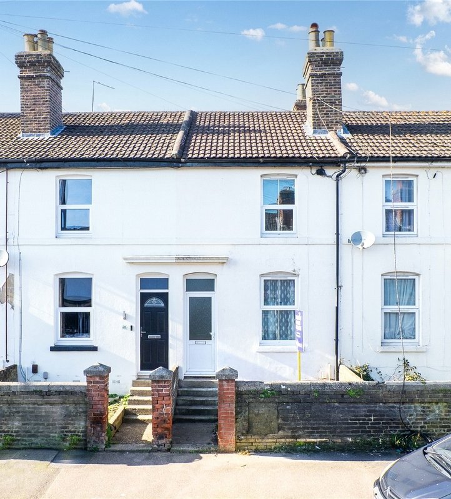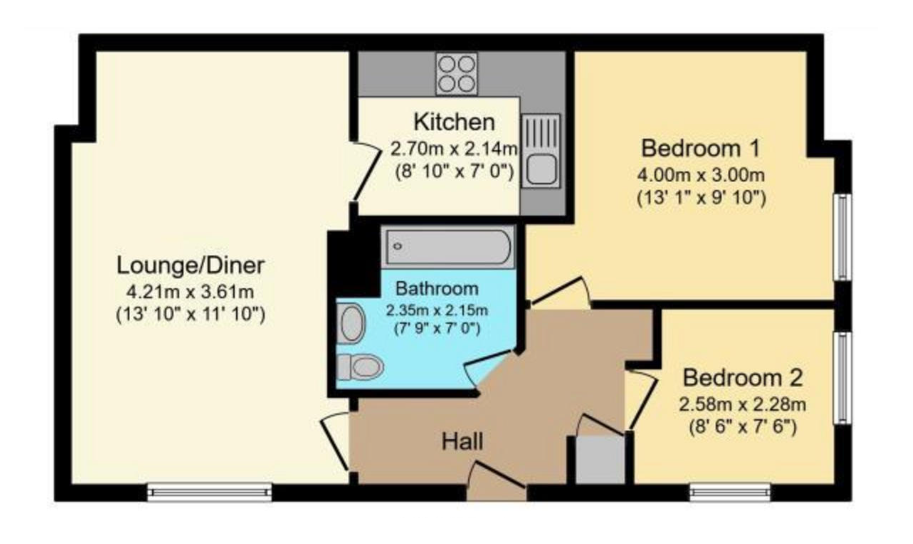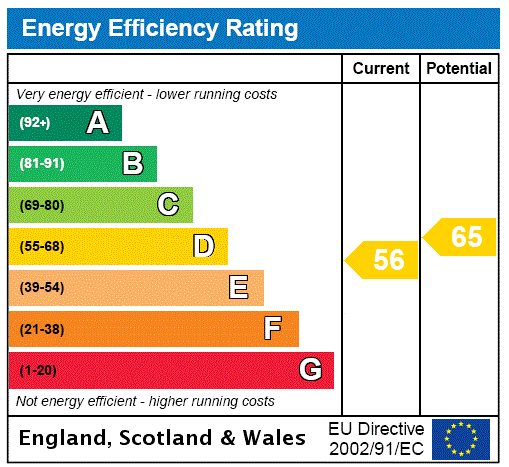
Property Description
Guide Price £220,000 - £240,000
Nestled within a highly sought-after gated development, this exceptional property offers a wealth of features that are sure to impress!
Surrounded by meticulously maintained, expansive communal gardens, complete with a stunning fountain as its centerpiece, the tranquility and serenity of this home are immediately evident before you even step inside.
Upon arrival, you'll be greeted by a convenient stairwell and a balcony, setting the tone for what lies beyond.
As you enter, the inviting entrance hall, with access to a large loft, draws you in, starting your journey through this extraordinary home.
The spacious lounge/diner, with its soaring vaulted ceilings, exudes charm and character, offering the perfect space for both relaxation and entertainment. Whether you’re unwinding after a long day or preparing a meal in the adjacent modern kitchen, you’ll enjoy the seamless flow between the two spaces, ensuring you're always at the heart of the action when hosting guests.
Two generously sized bedrooms, one at the front and one at the side of the property, provide a peaceful retreat, while the contemporary bathroom offers the ideal setting to unwind and relax.
Outside, the communal gardens offer a perfect escape, where you can enjoy a quiet moment with a good book or delight in the soothing sounds of the dawn chorus. This peaceful oasis perfectly complements the charm and character of the home, making it an opportunity not to be missed.
With allocated parking and close proximity to local amenities, this property truly has it all.
- Sought After Location
- Allocated Parking
- Two Bedrooms
- Beautiful Grounds
- Modern Throughout
- Communal Gardens
- Gated Access
Rooms
HallwayDoor, storage cupboard
Lounge/Diner 4.22m x 3.6mWindow to the rear, door, open planned
Kitchen 2.7m x 2.13mWindow to the rear, door, integrated hob & oven, space for white goods
Bedroom 1 4m x 3mWindow to the rear, double bedroom, door
Bedroom 2 2.6m x 2.29mWindow to the side, door
Bathroom 2.36m x 2.13mShower over bath, basin, WC, door
