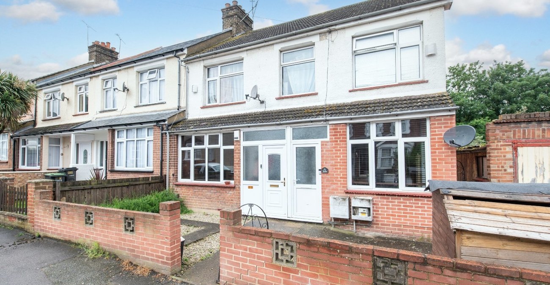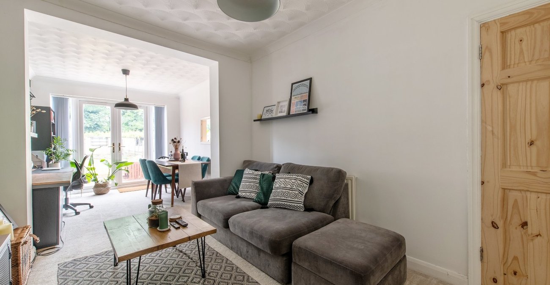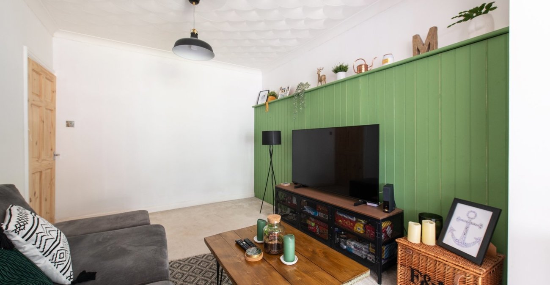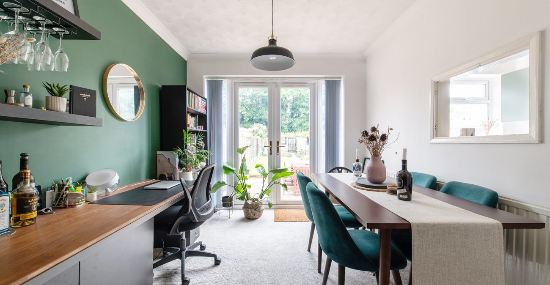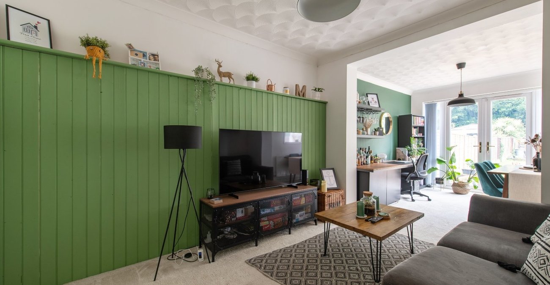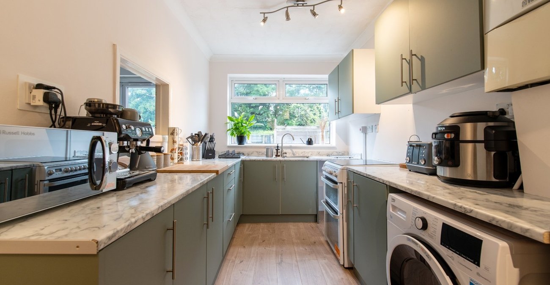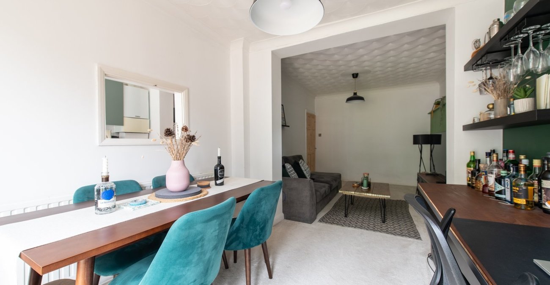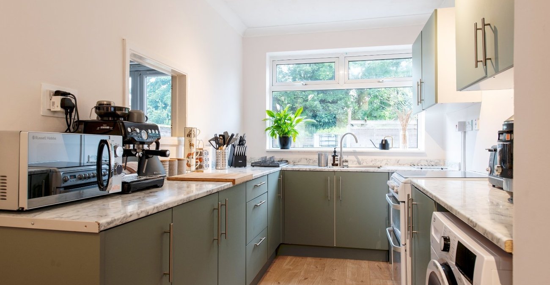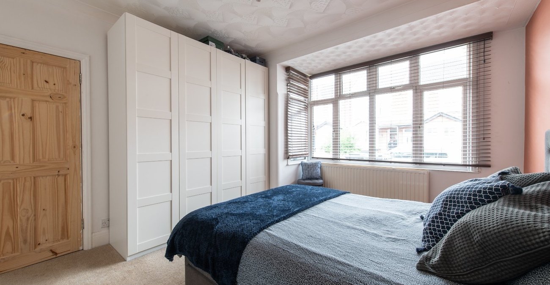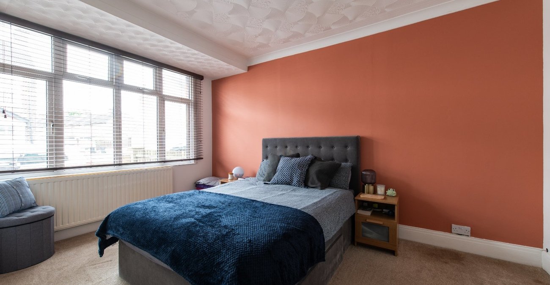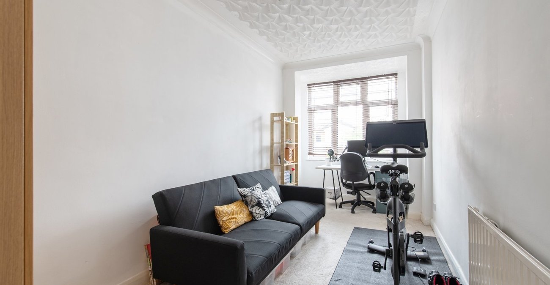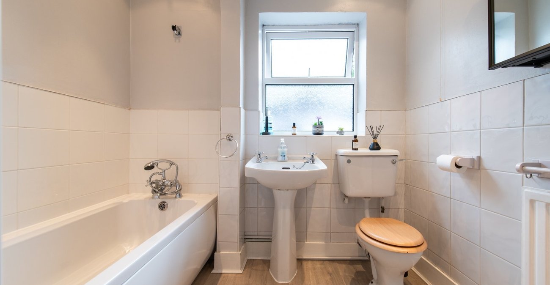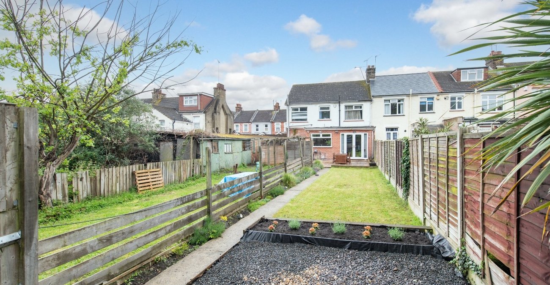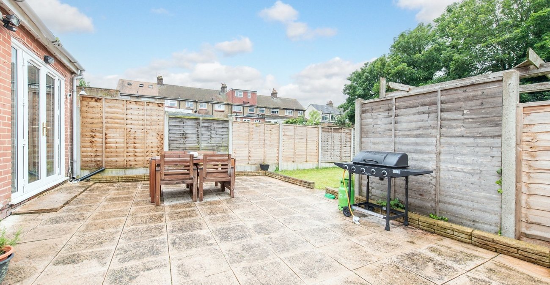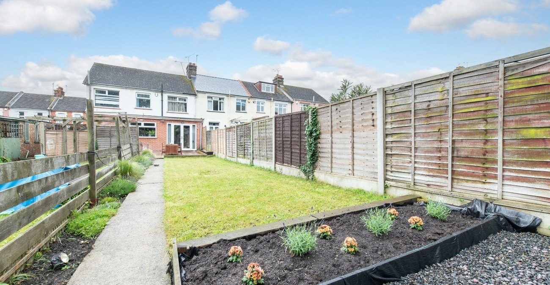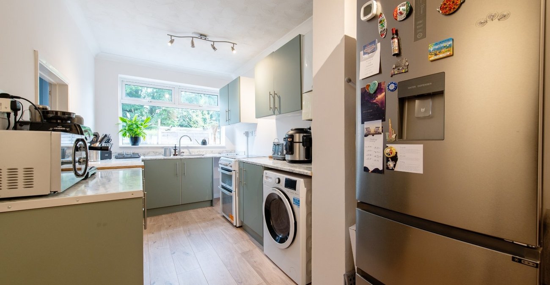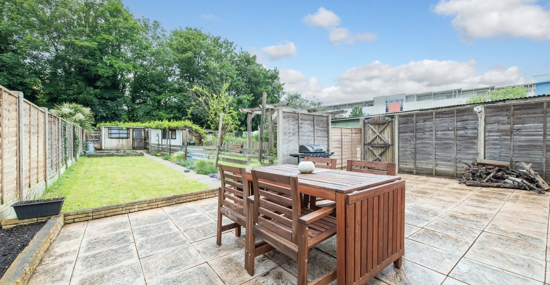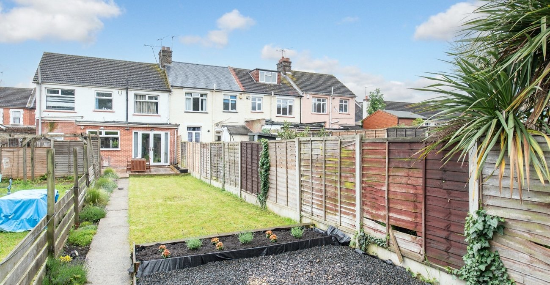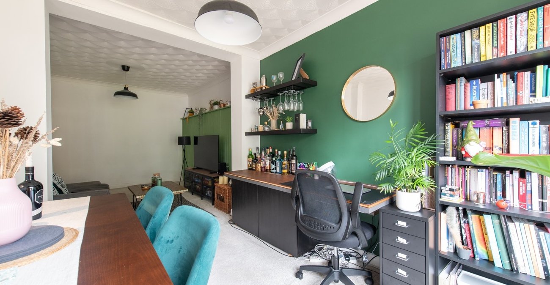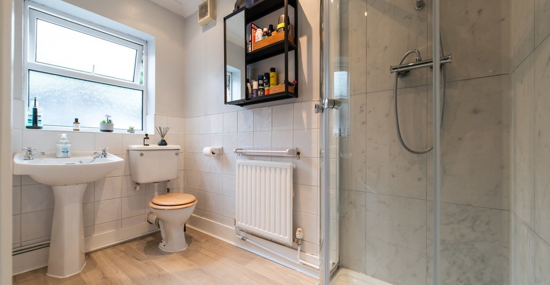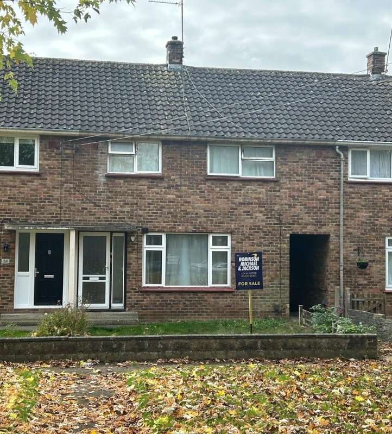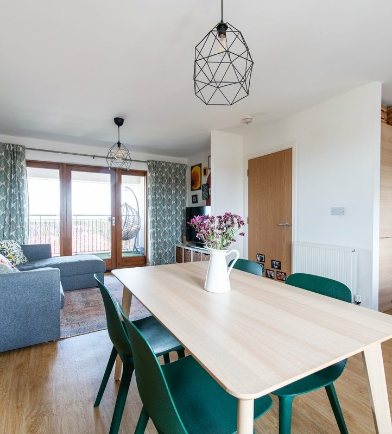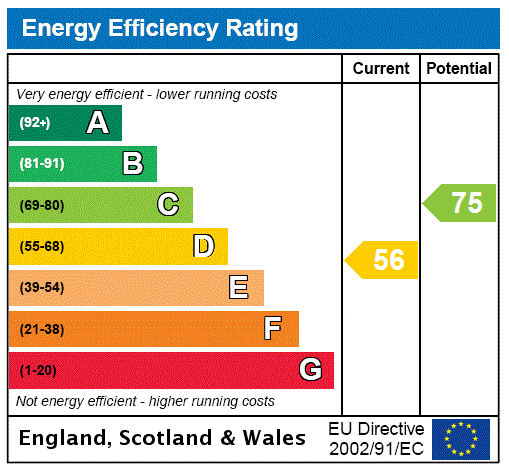
Property Description
GUIDE PRICE £230,000 - £240,000
Located on a POPULAR RESIDENTIAL ROAD within WALKING DISTANCE to Gravesend Town Centre and Train Station is this IMMACULATELY PRESENTED ground floor maisonette with PRIVATE ACCESS.
The property uniquely benefits from the entire front garden in addition to an approx. 80ft PRIVATE REAR GARDEN.
Internally the accommodation is comprised of; SPACIOUS ENTRANCE HALL, TWO WELL PROPORTIONED DOUBLE BEDROOMS, 4 PIECE BATHROOM, SEPARATE KITCHEN and LOUNGE/DINER that provides direct access into the rear garden.
Parking for the property is by means of GARAGE TO REAR, but there is available permit parking on the road too.
- Larger Than Average GF Flat
- Walking Distance to Gravesend Mainline BR & Town Centre
- Immaculately Presented Throughout
- Newly Refurbished 4 Piece Bathroom
- Brand New Kitchen
- Two Well Proportioned Double Bedrooms
- Private Access
- Private Large Rear Garden
- Garage to Rear
Rooms
Entrance Hall: 5.38m x 3.35mEntrance door into hallway. Stairs to first floor. Under-stairs storage cupboard housing meters. Radiator. Carpet. Doors to:-
Lounge: 7.04m x 3.07mDouble glazed French doors to rear. Serving hatch to kitchen. Panelled wall with integrated lighting. Desk and storage unit to remain. Floating shelves. Two radiators. Carpet.
Kitchen: 5.1m x 2.26mDouble glazed window to rear. Wall and base units with work surface over. Stainless steel sink and drainer unit with mixer tap over. Space for appliances. Wall mounted boiler. Option for utilities to remain at additional cost. Laminate flooring.
Bedroom 1: 4.4m x 3.58mDouble glazed box bay window to front. Radiator. Option for wardrobes to remain at additional cost. Carpet.
Bedroom 2: 5.44m x 2.3mDouble glazed box bay window to rear. Radiator. Carpet.
Bathroom: 2.62m x 2.29mDouble glazed frosted window to rear. Suite comprising panelled bath with shower over. Glass shower cubicle with tiled surround. Pedestal wash hand basin. Low level w.c. Partly tiled walls. Radiator. Laminate flooring. Spotlights.
