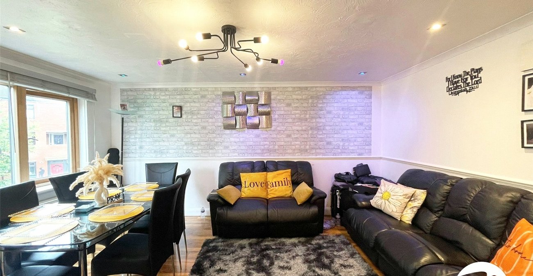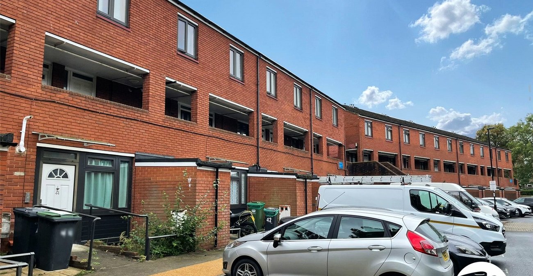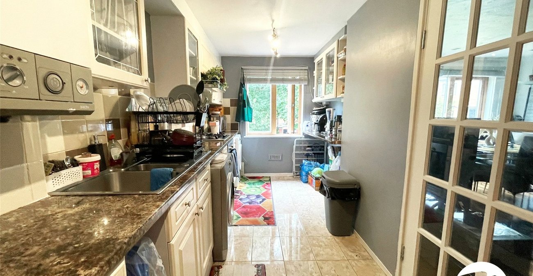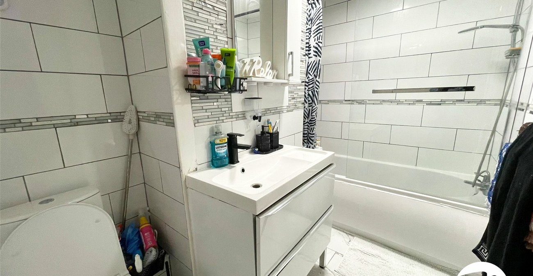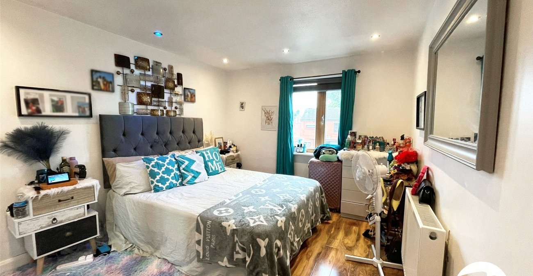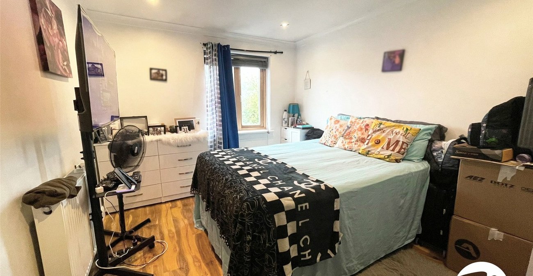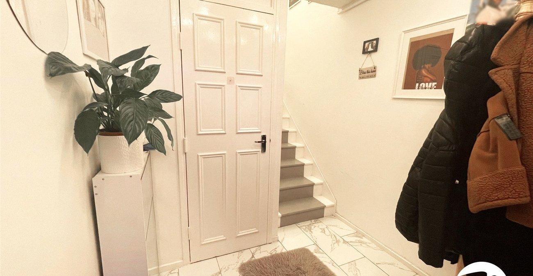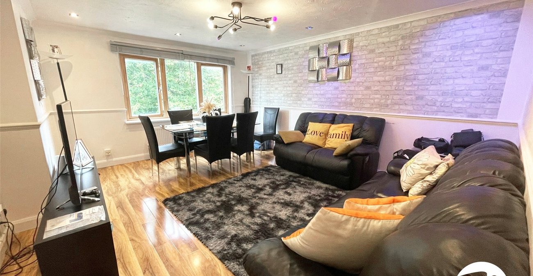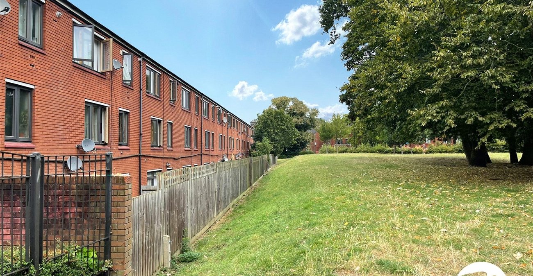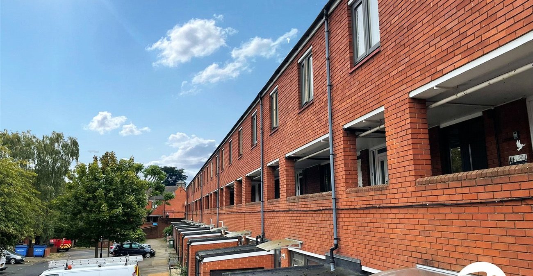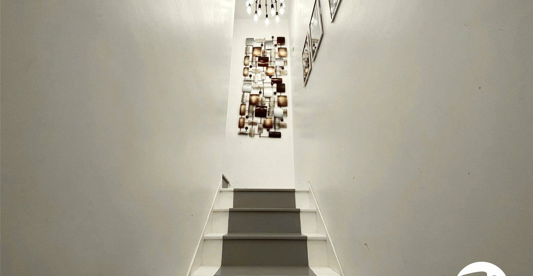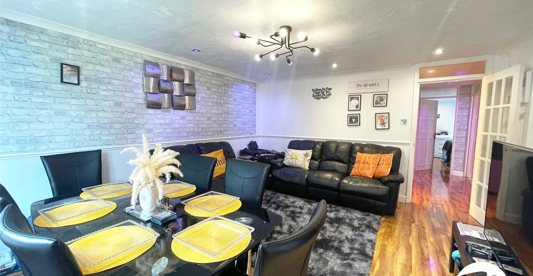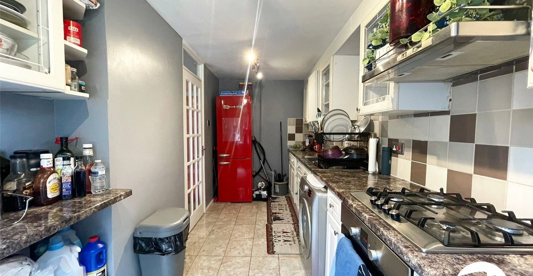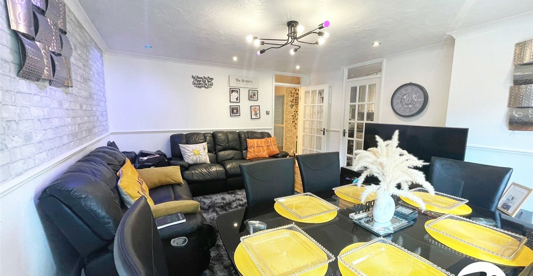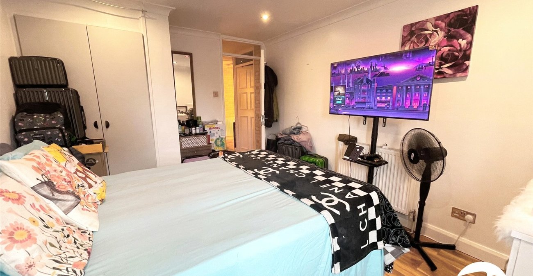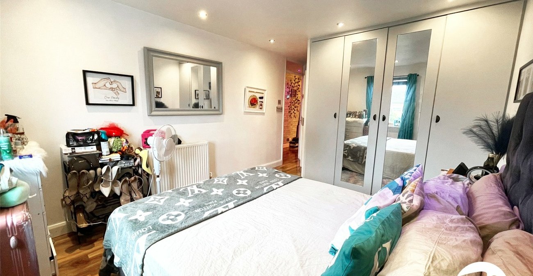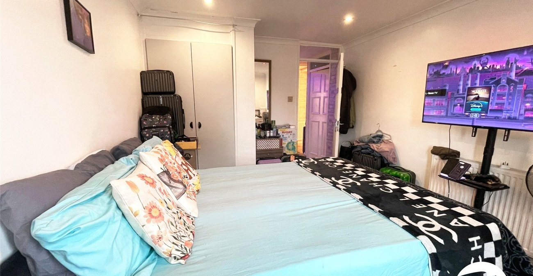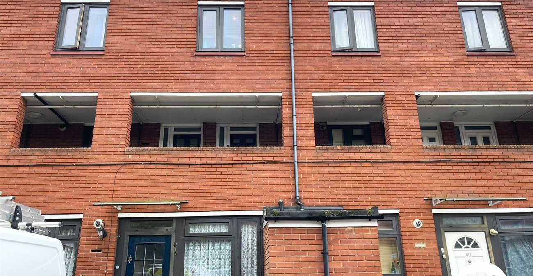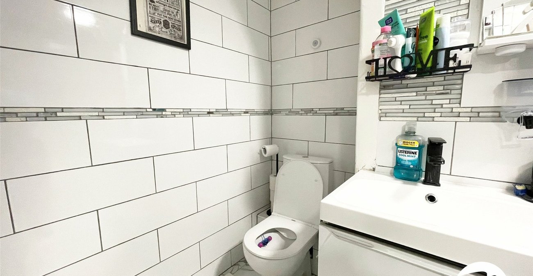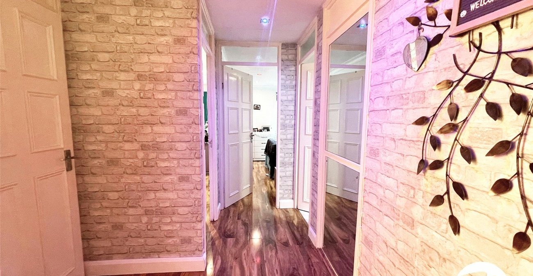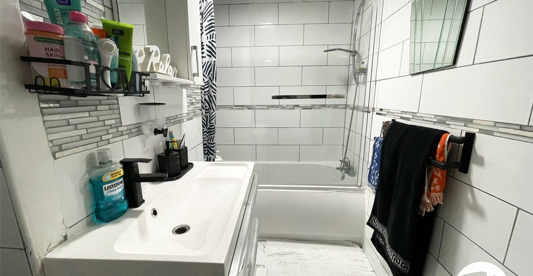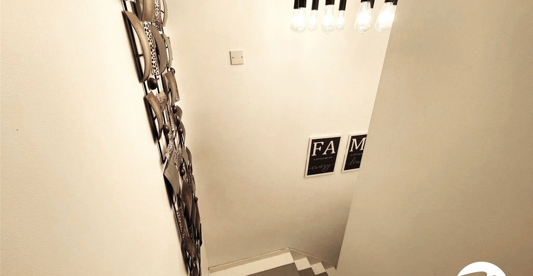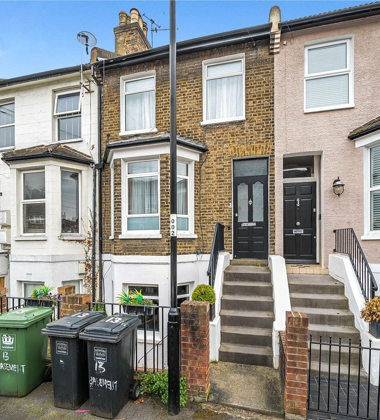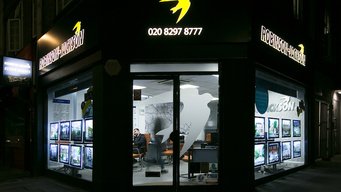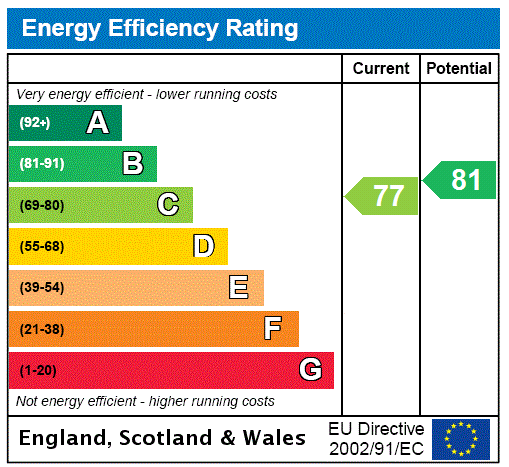
Property Description
**GUIDE PRICE £325,000 - £350,000** Welcome to this stunning two double-bedroom maisonette with its own entrance located in a quiet and convenient neighbourhood. This modern property offers a homely and inviting atmosphere, perfect for individuals or small families looking for a stylish and well-maintained home. Investors this will be perfect for a quick turnaround investment property.
Featuring a spacious living area with plenty of natural light and space for a dedicated dining area and sofas for relaxation, plus a modern kitchen with sleek appliances and breakfast bar. The property also benefits from two generous double bedrooms and ample storage, this property is ideal for those seeking comfort and convenience. The clean and well-maintained interiors create a relaxing sanctuary to unwind after a long day.
With easy access to the local amenities of Hither Green and Lee, as well as transport links, shops, restaurants, cafes, pubs and green spaces including communal gardens, this property offers the perfect balance of urban convenience and suburban tranquillity. Don't miss out on this opportunity to make this stylish maisonette your new home.
Contact Robinson Jackson today to arrange a viewing and experience the charm and elegance of this wonderful property.
LOCATION
Bordered by popular Blackheath to the north and Bromley to the south, and with plenty of green spaces, Lee, Hither Green and Grove Park all offer a more affordable option for young families.
Trains from Lee reach London Bridge in 13 minutes, and in a mere 10 minutes from Hither Green, with easy access to towns such as Sidcup, Gravesend and Dartford in the opposite direction. Nearby Lewisham also offers access to the DLR, indoor shopping centre and a daily street market, a surprising amount of green space and restaurants serving world cuisine.
LEASEHOLD INFORMATION
Length of Lease: from 9 April 1990 to 17 April 2108*
Time remaining on lease: Approx. 83 Years *
Service Charge: Approx. £586 per Year *
Service Charges Review Period: Every 1 Year
Ground Rent: £10 per Year *
Ground Rent Review Period: TBC*
(*to be verified by Vendors Solicitor)
ADDITIONAL INFORMATION
Postcode: SE12 0SL
Local Authority: London Borough of Lewisham
Council Tax: Band B (£1,585.09 pa)
EPC Rating: C
UTILITIES
• Electric Supply: Yes
• Water Supply: Yes
• Heating Supply: Yes (Gas central heating)
• Sewerage: Drainage to public sewer
FLOOD RISK
For information please visit: check-long-term-flood-risk.service.gov.uk/postcode
BROADBAND & MOBILE COVARAGE
For broadband and mobile phone coverage at the property please visit:
• Broadband: checker.ofcom.org.uk/en-gb/broadband-coverage
• Mobile: checker.ofcom.org.uk/en-gb/mobile-coverage
PARKING
Residents’ car park
NEAREST TRAIN STATIONS
• Lee Rail Station 0.37 km
• Hither Green Rail Station 1.10 km
• Grove Park Rail Station 1.86 km
- Two bedrooms
- Spacious reception room
- Fully fitted kitchen and bathroom
- Loft
- Residents' car park and communal gardens
- Walking distance to Lee Train Station
- Great location for local amenities, schools and parks
- Total floor area: 62m²= 667ft² (guidance only)
Rooms
INTERIOR ENTRANCE HALL:Entrance door, wood style laminate floor, built in storage cupboard, stairs to upper floor landing.
LANDING:Wood style laminate floor, built in storage cupboard, spotlights, access to all rooms.
RECEPTION ROOM: 4.60m x 4.05mDouble glazed window to rear, wood style laminate floor, spotlights, radiator, dado rails, covings, access to kitchen.
KITCHEN: 4.60m x 2.26mDouble glazed window to rear, range of wall and base units, integrated electric oven and gas hob with extractor hood over, stainless steel sink unit with mixer tap, plumbed for washing machine and tumble dryer, space for fridge freezer, wall mounted boiler, tiled splash back and fully tiled floor.
BEDROOM 1: 4.88m x 3.05mDouble glazed window to front, wood style laminate floor, built in wardrobe and walking in wardrobe, radiator, spotlights.
BEDROOM 2: 3.68m x 2.95mDouble glazed window to front, wood style laminate floor, spotlights, radiator, built in wardrobe.
BATHROOM:Panel enclosed bath with shower attachment and glass shower screen, wash hand basin with storage unit, low level w.c., tiled walls and floor.
