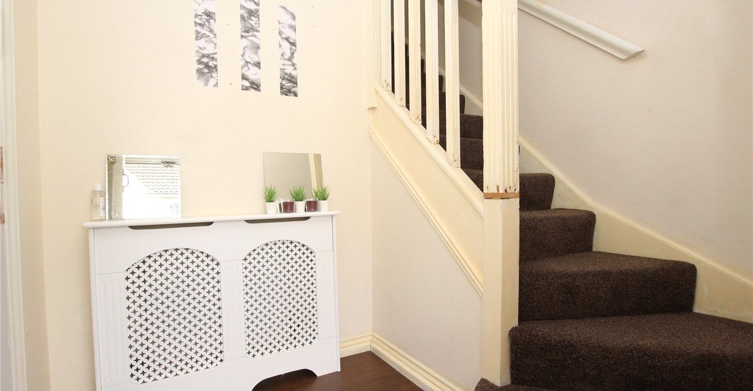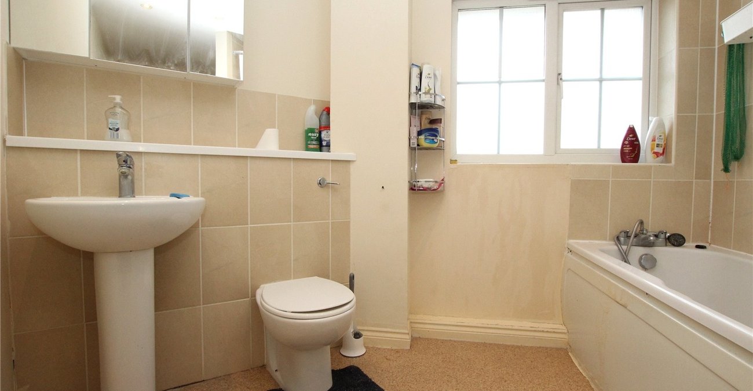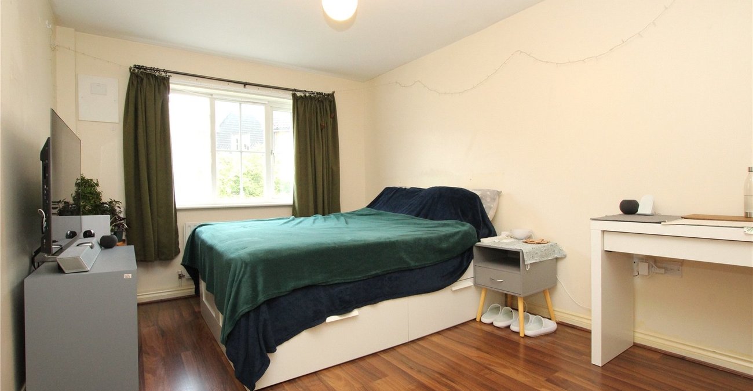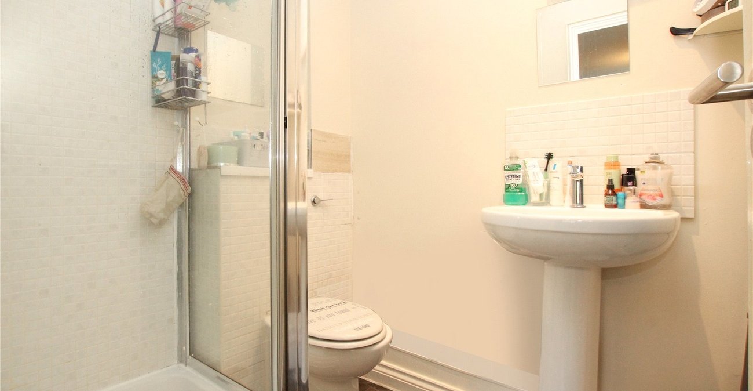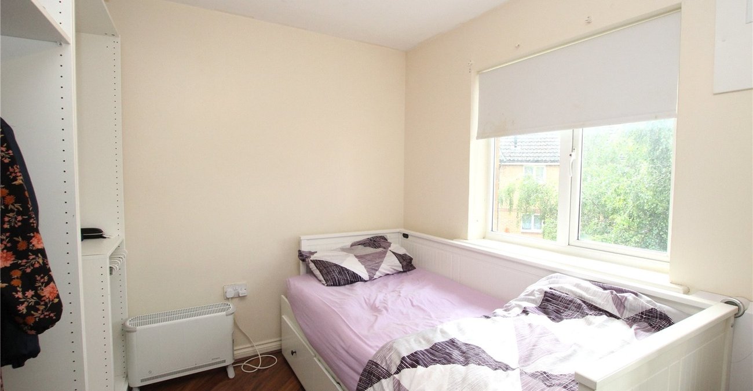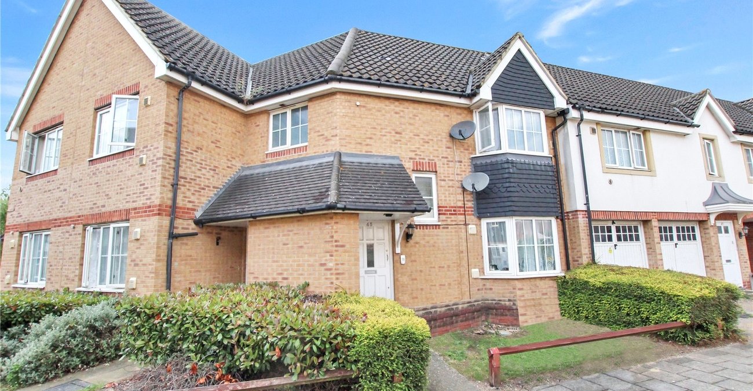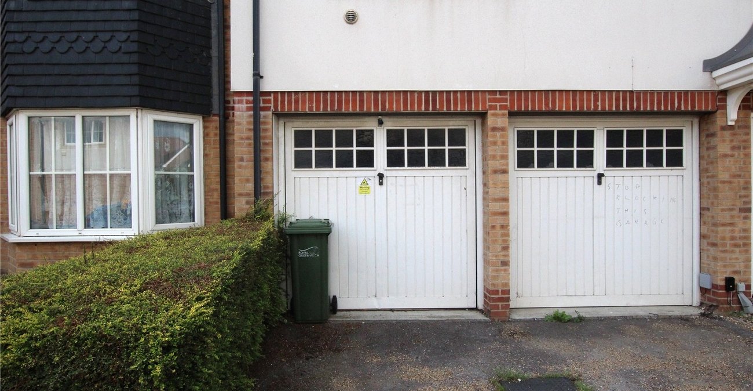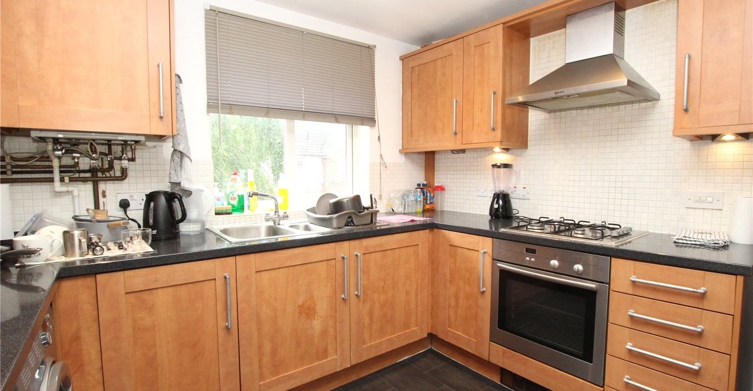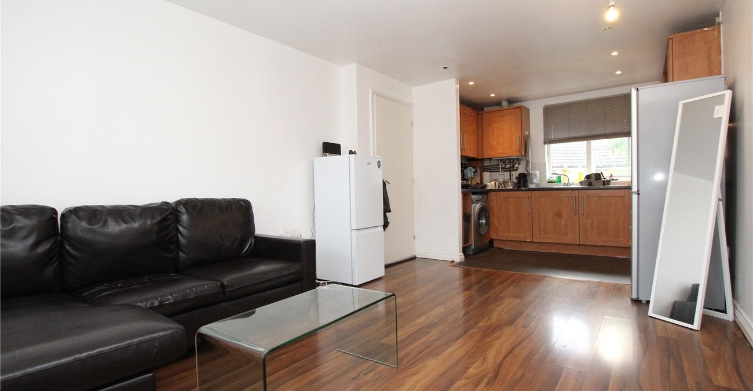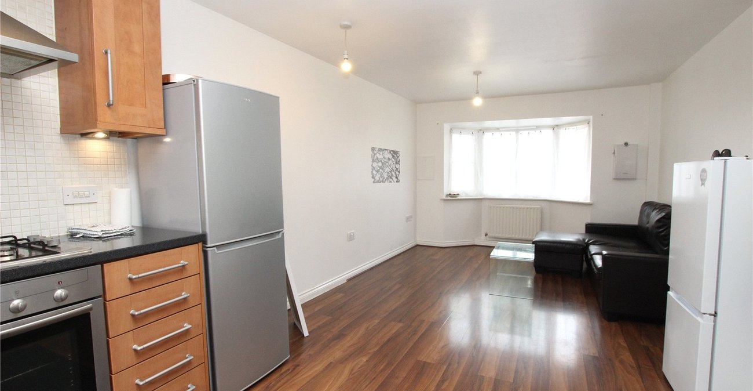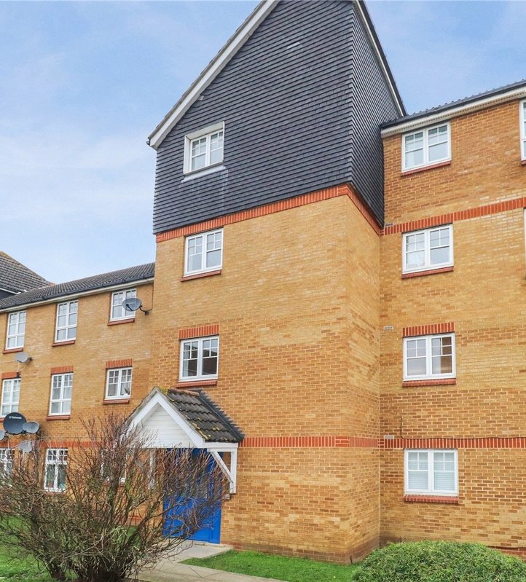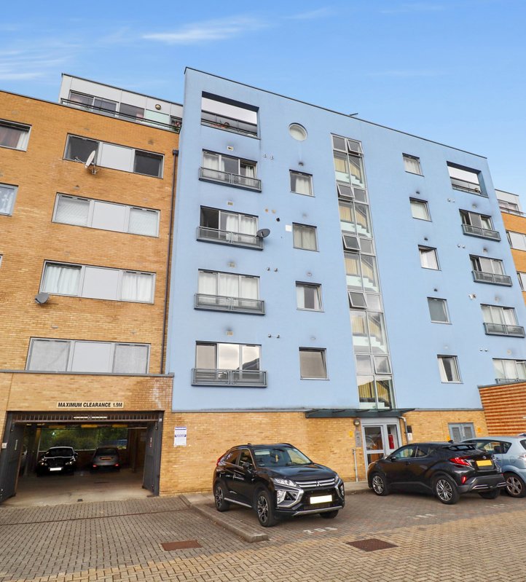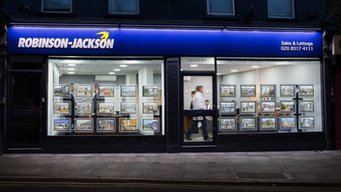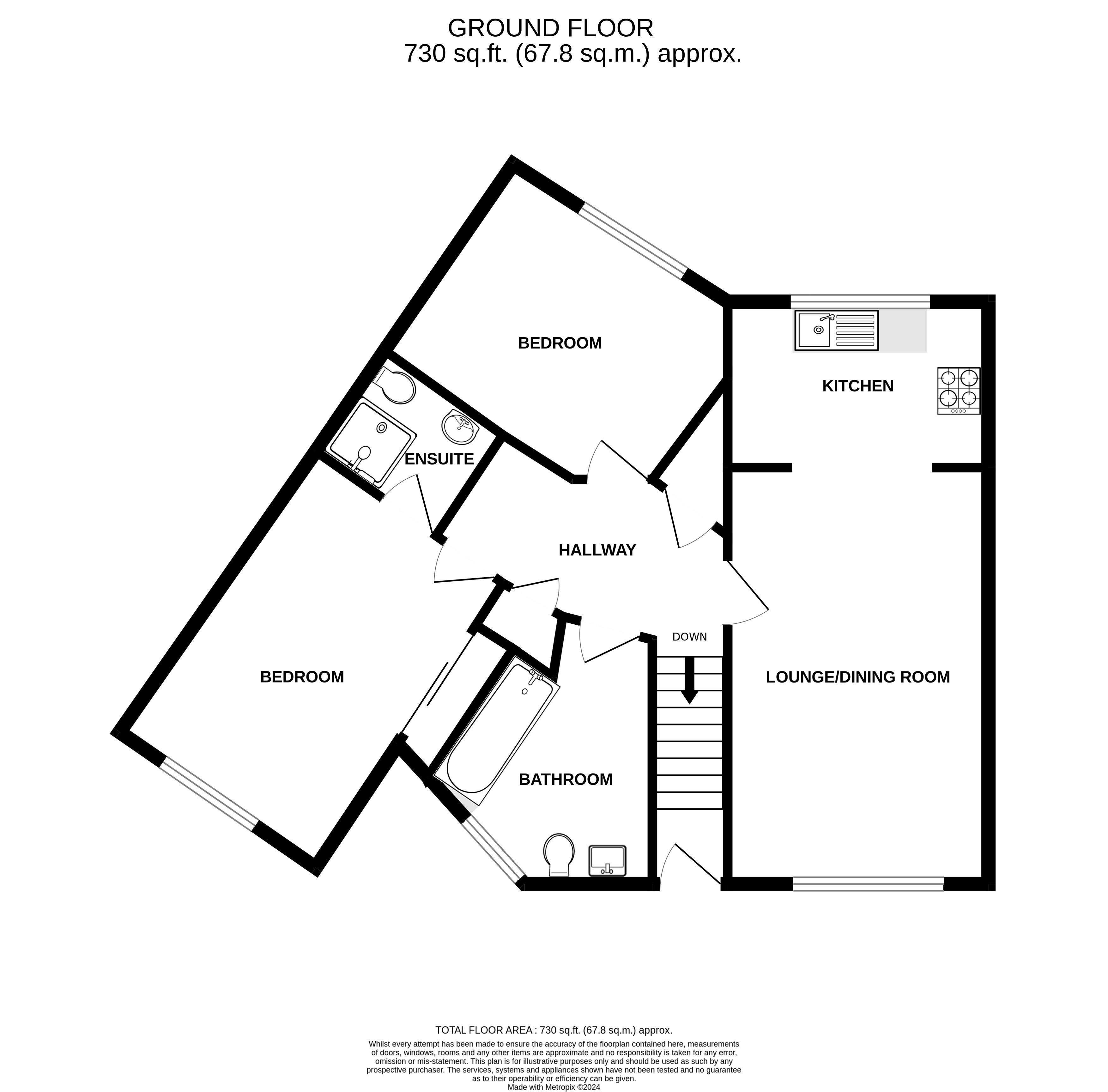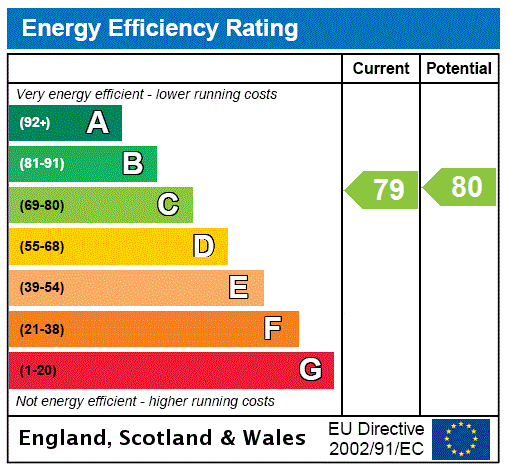
Property Description
A well presented and spacious two bedroom first floor maisonette. Conveniently located for local shops and bus routes into Woolwich for Elizabeth line and DLR.
- 16ft Living Room/Dining Area
- Open Plan Fitted Kitchen
- En suite Shower Room
- Bathroom
- Garage
Rooms
Own Entrance Door:To front with outside storage cupboard.
Entrance Hall:Laminate flooring, storage cupboard, stairs to first floor.
Landing:Wood style laminate flooring, access to loft, built in cupboard.
Lounge/Dining Area: 4.93m x 3.25mWood style laminate flooring, double glazed window. Part open plan to:
Bedroom 1: 4.04m x 2.9mWood style laminate flooring, built in wardrobe, double glazed window.
En-Suite Shower Room:Fitted with a three piece suite, comprising a low flush WC, pedestal wash hand basin and shower cubicle.
Bedroom 2: 2.92m x 2.62mWood style laminate flooring, double glazed window.
Bathroom:Fitted with a three piece suite comprising of an enclosed cistern WC, Panelled bath with shower over and pedestal wash hand basin. Vinyl flooring. Heated chrome style towel rail.
Garage: 5.44m x 2.5mIntegral to building, with power and lighting
Kitchen: 10 x 2.08mFitted with a range of wall and base units with complementary work surfaces. Built in Electric oven, gas hob and filter hood. Space for appliances, vinyl flooring, double glazed window.
