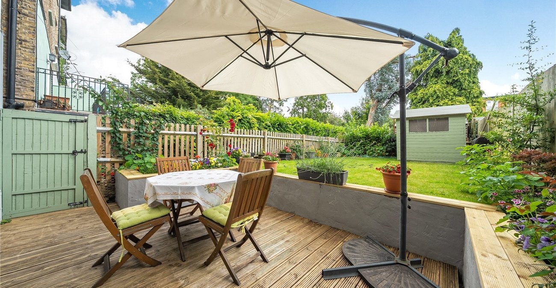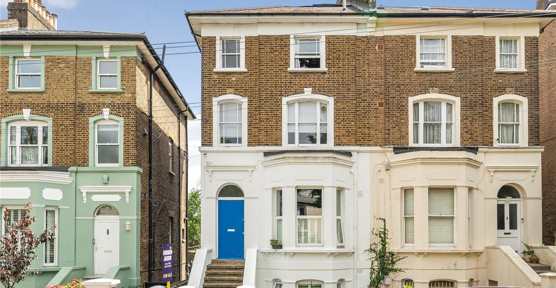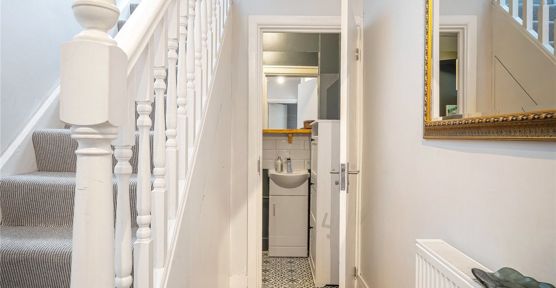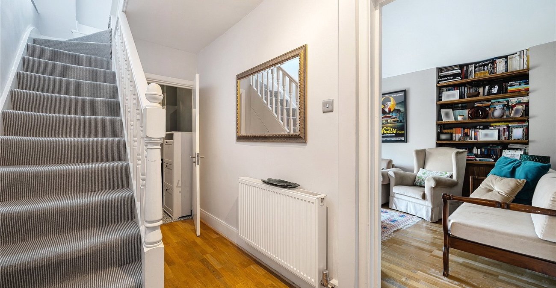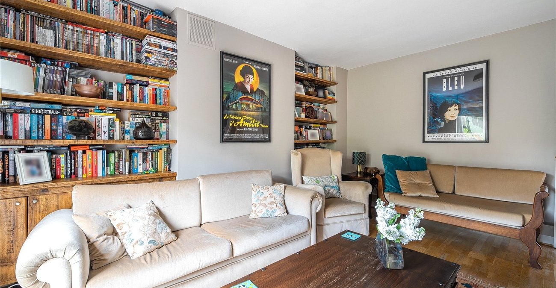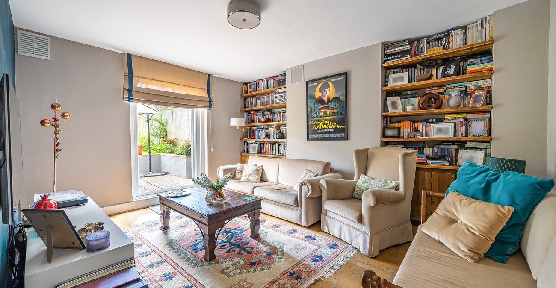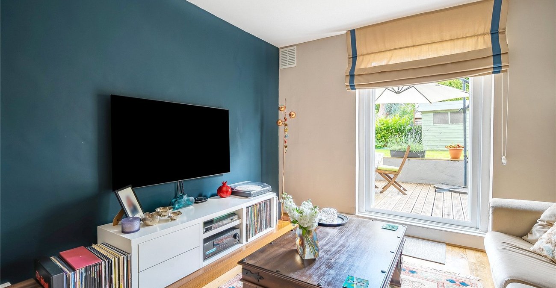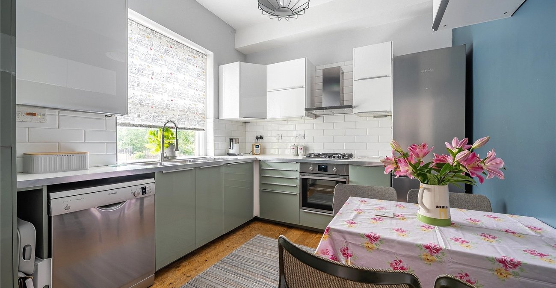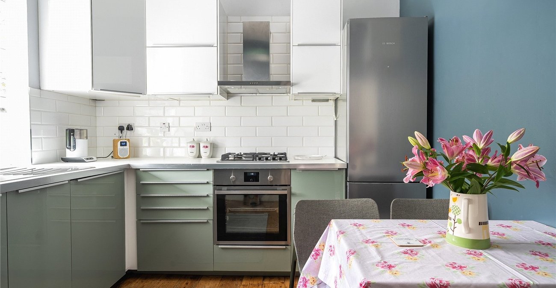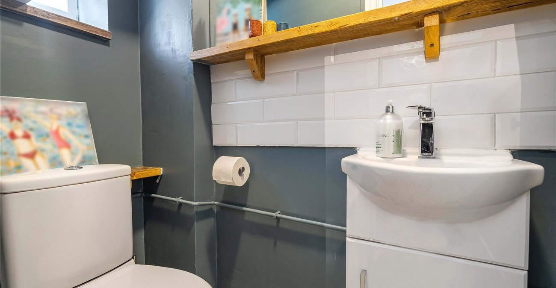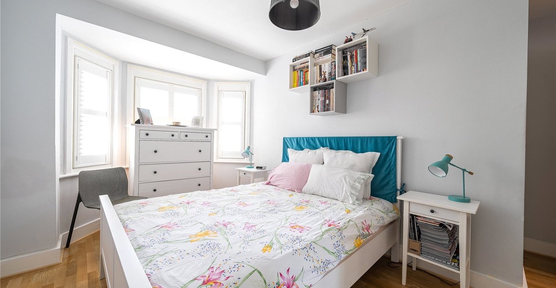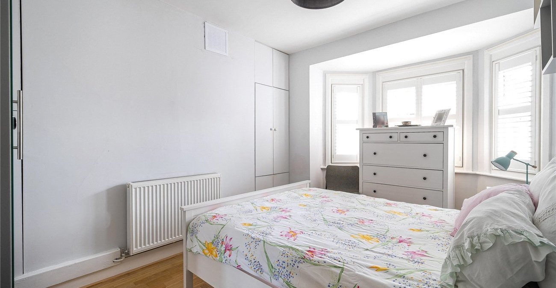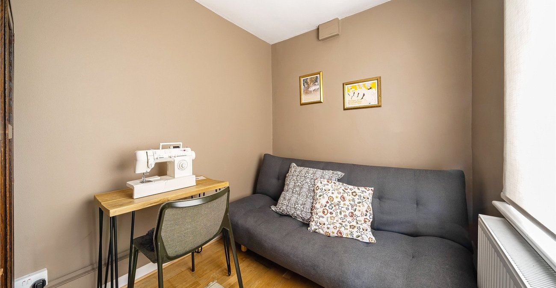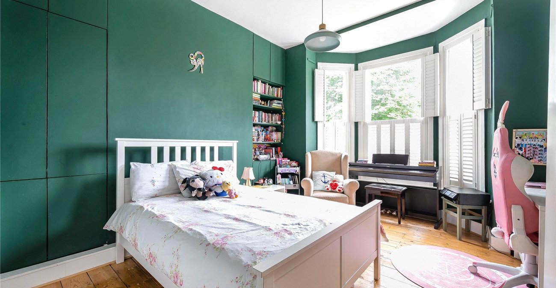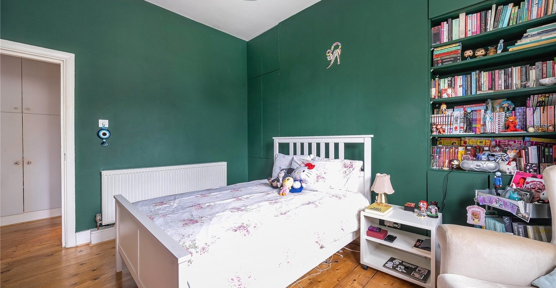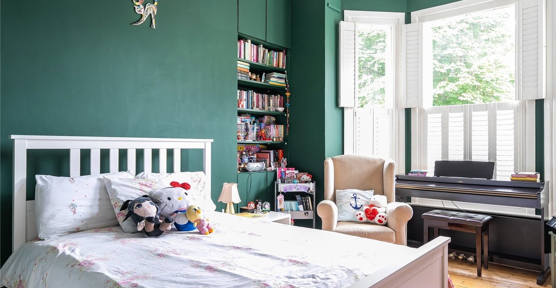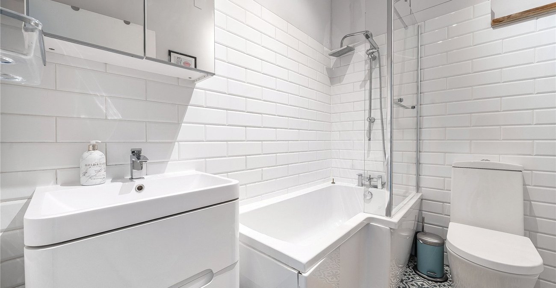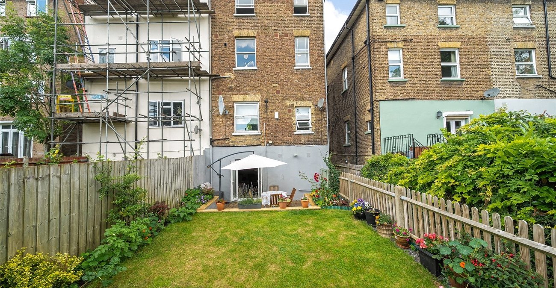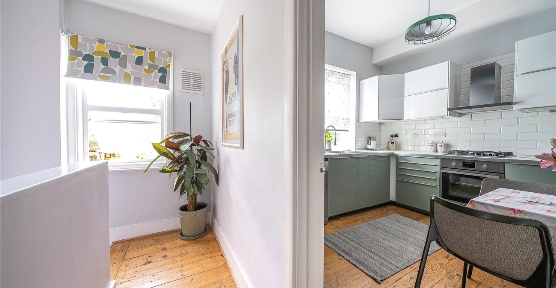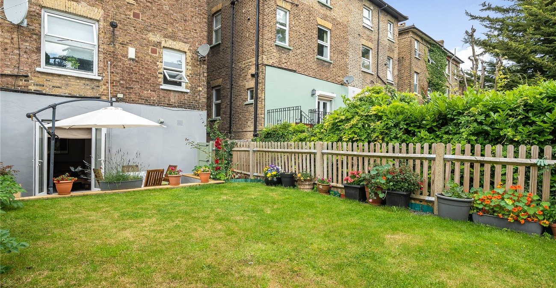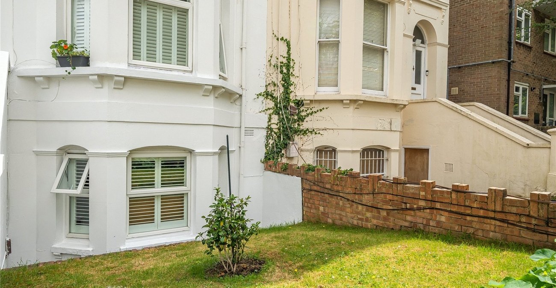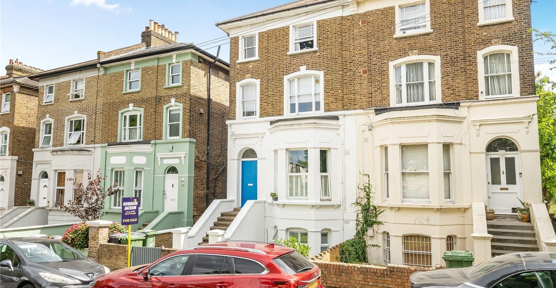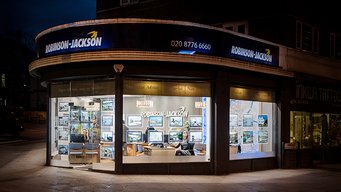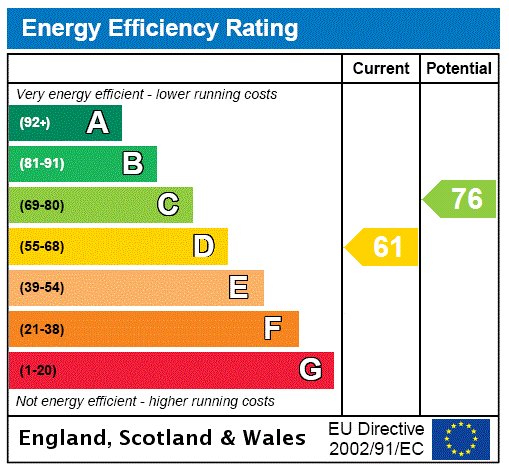
Property Description
****Guide Price £525,000-£550,000****
Well-presented lower ground floor split level period conversion maisonette with three double bedrooms, 14'' reception and direct access to private section of garden and own front garden. The property also benefits from double glazing, original features and ample storage set within a highly desirable location, ideal for Forest Hill Station. Conveniently located for local high street shops and amenities, the award winning Mayow Park and Horniman Museum & Gardens
- Three Double Bedrooms
- Period Conversion Maisonette
- 14'' Reception
- Leasehold
- Lower ground Floor
- Modern kitchen & Bathroom
- Split Level
- Direct Access to Private Section of Garden
- Front garden
- Double Glazing
- Ample Storage
- Original Features
- Attractive Period Building
- Ideal for Forest Hill Station
- Conveniently located for local high street shops and amenities, the award winning Mayow Park and Horniman Museum & Gardens
Rooms
Entrance HallWooden entrance door, radiator, oak flooring, stairs to first floor.
Ground Floor WcOpaque window to side, radiator, inset wash hand basin with mixer tap and vanity unit under and low level wc, part tiled wall, tiled flooring.
LoungeDouble glazed double doors to rear, radiator, fitted storage unit and shelving in alcoves, oak flooring.
Bedroom TwoDouble glazed bay window to front with shutter blinds, radiator, fitted wardrobe, oak flooring.
Bedroom ThreeDouble glazed window to side, radiator, oak flooring.
LandingDouble glazed window to rear, stripped and varnished floorboards.
KitchenDouble glazed window to side, range of fitted wall and base units with work surface over, one and a half bowl stainless steel sink unit with mixer tap, oven, hob and extractor fan to remain, plumbing for dish washer, space for fridge/freezer, cupboard housing wall mounted boiler, tiled splash back, radiator, oak flooring.
Bedroom OneDouble glazed bay window to front with shutter blinds, radiator, fitted storage in alcoves, stripped and varnished floorboards.
BathroomThree piece bathroom suite comprising of: panelled bath with mixer tap and shower attachment, wall mounted wash hand basin with mixer tap and vanity unit under and low level wc, heated towel rail, tiled flooring, part tiled walls, extractor fan.
Rear GardenDecked area, mainly laid to lawn with shrub borders.
Front GardenMainly laid to lawn.
