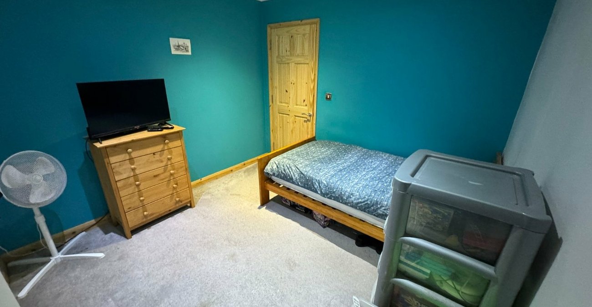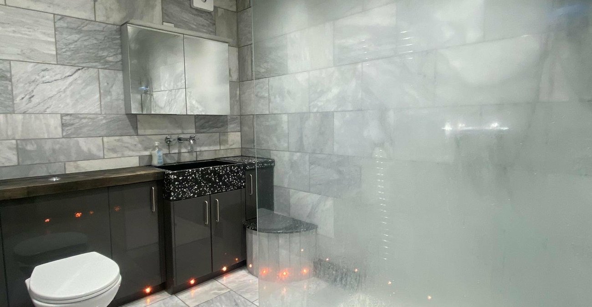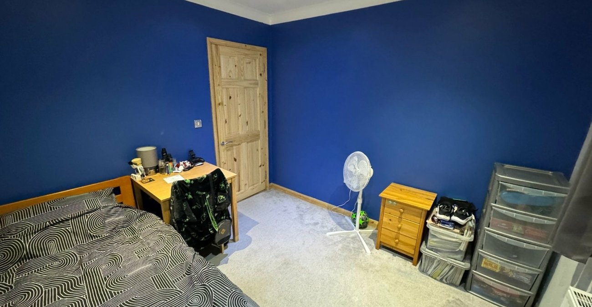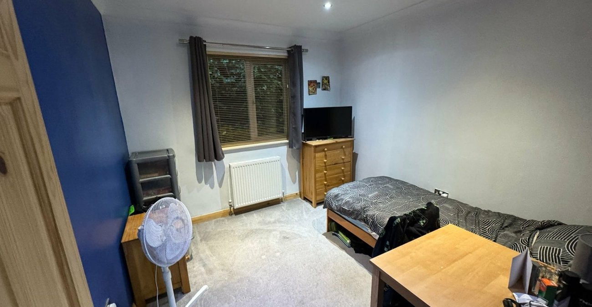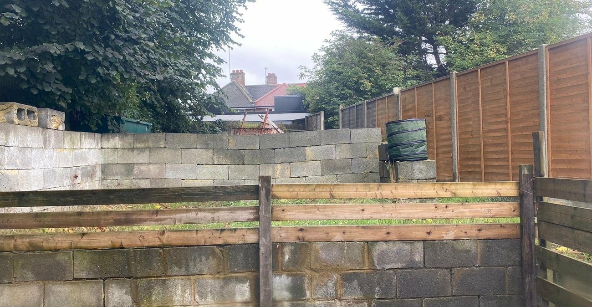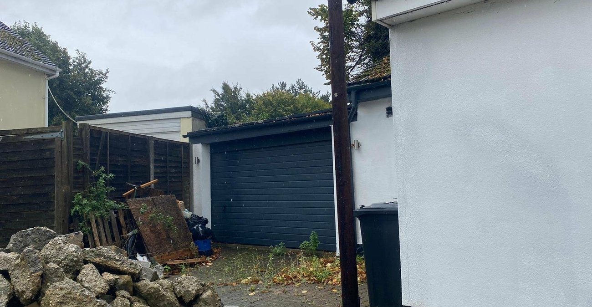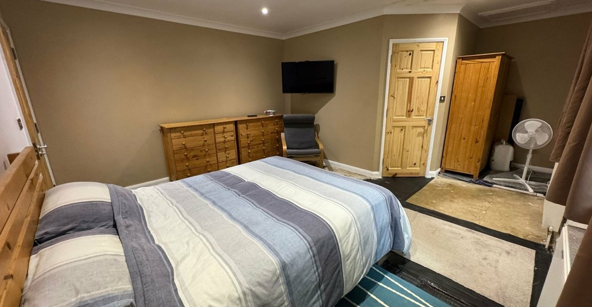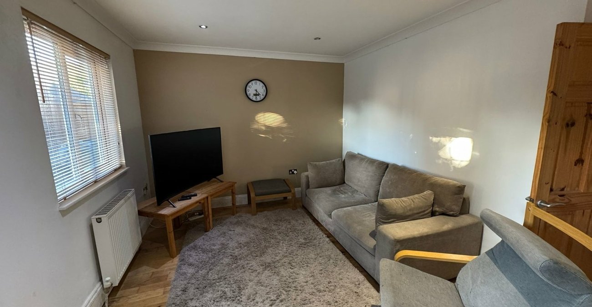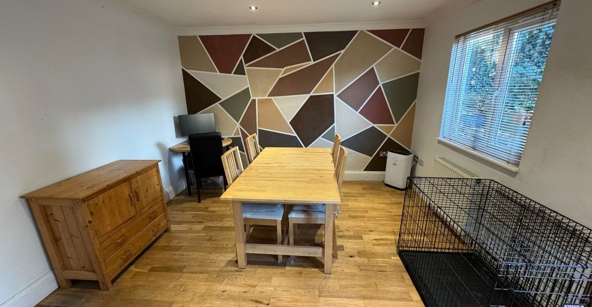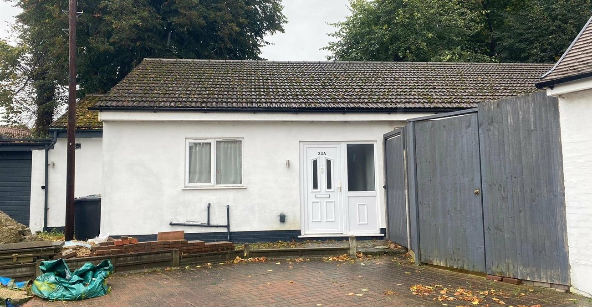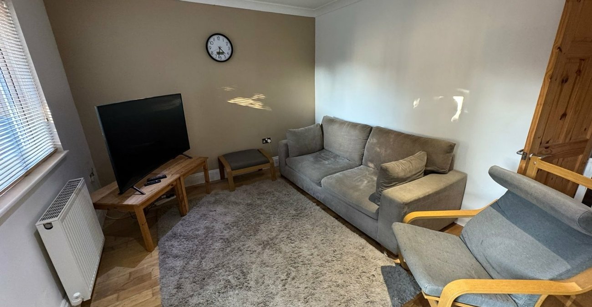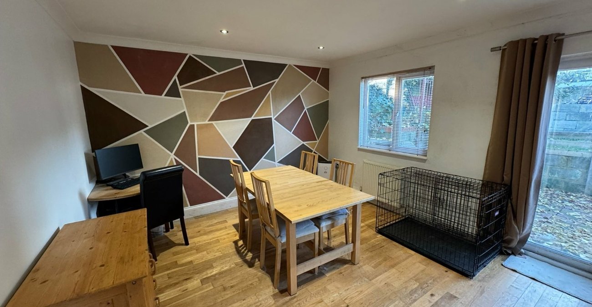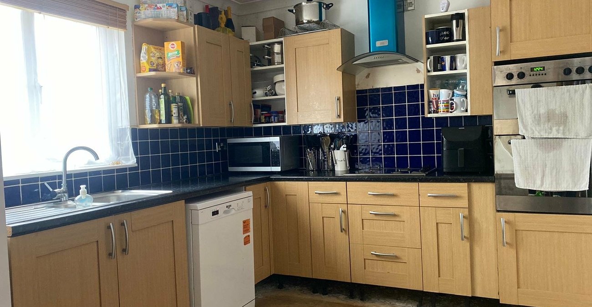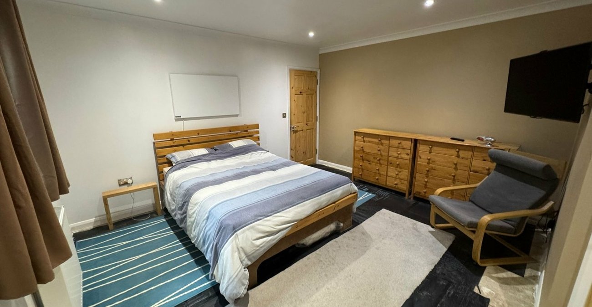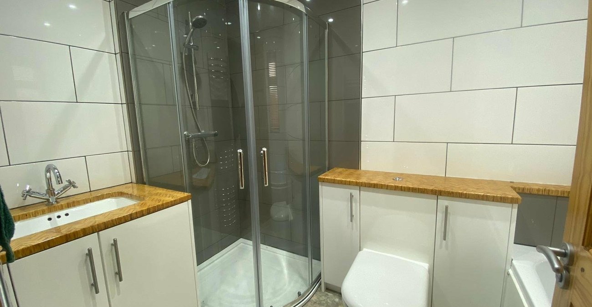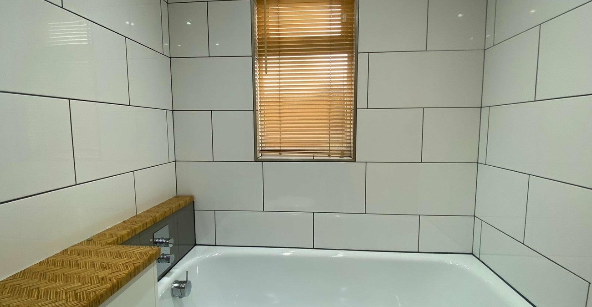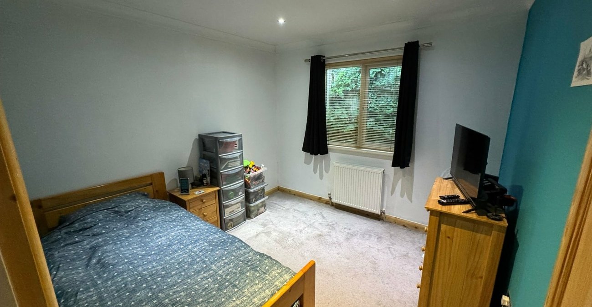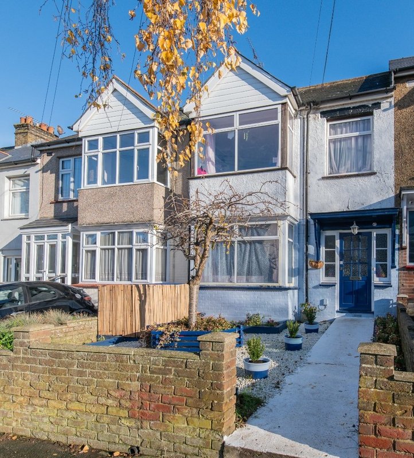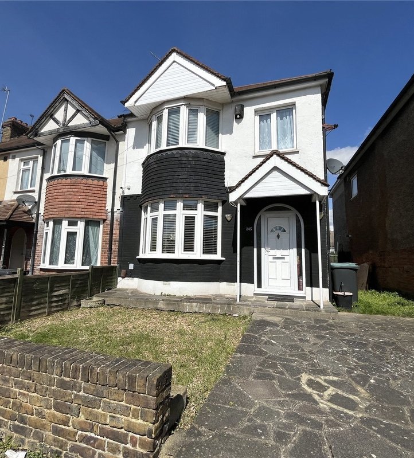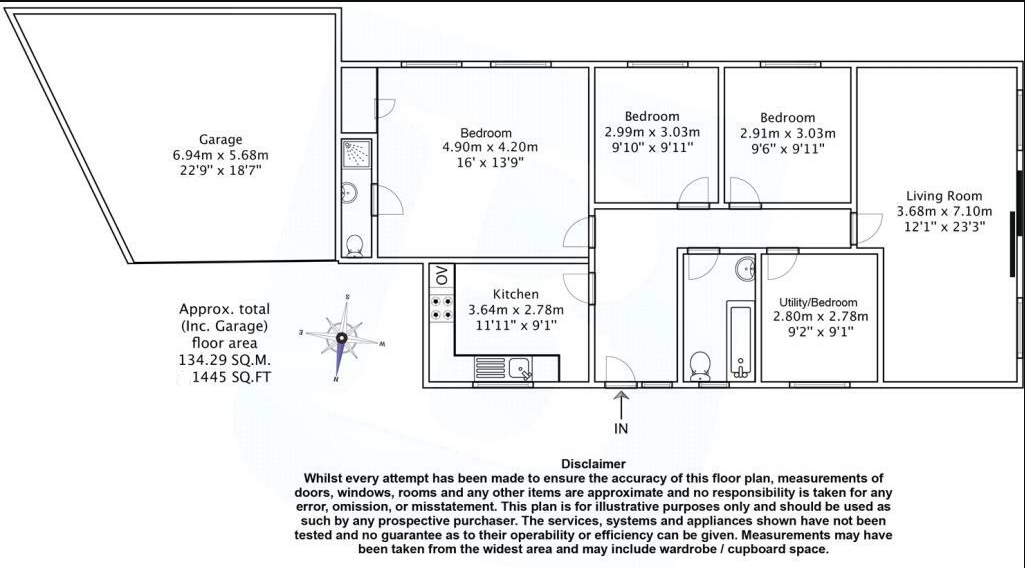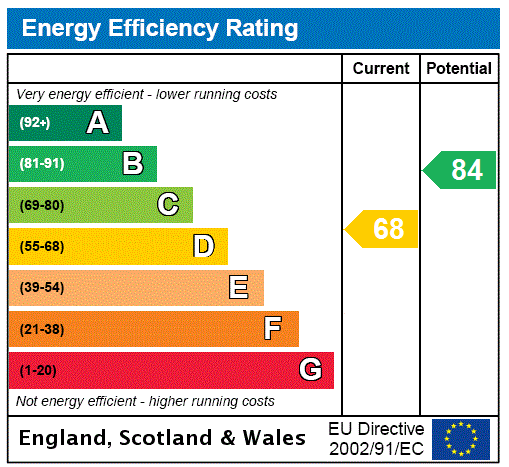
Property Description
Introducing this detached bungalow on Alanbrooke.
Upon entering, a generous hallway leads to a family bathroom in immaculate condition and a good sized ktchen with ample storage space. From there, three good sized bedrooms with an en-suite to the master, adding a great luxury feel to the house.
Further down the hallway, a utility room with ample space for appliances and storage.
To the rear, a large open plan lounge/diner makes for the perfect family and hosting space with access to the garden.
Outside to the rear a good sized family garden with a mix of patio and lawn is the perfect space to enjoy those summer months. To the front, off street parking and a garage just adds to the conviniences of this amazing property.
**PLEASE NOTE THIS PROPERTY IS OF TIMBER FRAMED CONSTRUCTION**
- Good Condition
- Off Street Parking and Garage
- Open Plan Living
- Detached Property
- Sought After Location
- Close to Amenities
Rooms
Entrance Hall:Double glazed door into hallway. Radiator. Tiled flooring. Doors to:-
Lounge: 7.09m x 3.8mTwo double glazed windows to rear. To double glazed windows to rear. Double glazed door to rear. Two radiartors. Spotlights. Wood flooring.
Kitchen: 3.63m x 2.95mDouble glazed window to front. Wall and base units with work surface over. SInk and drainer unit. Built-in oven and hob with extractor hood over. Space for appliances. Spotlights.
First Floor Landing:Doors to:-
Bedroom 1: 5.74m x 4.2mTwo double glazed windows to side. Two radiators. Spotlights. Door to:-
En-suite: 2.7m x 1.9mSuite comprising walk in shower cubicle. Wash hand basin. Low level w.c Heated towel rail. Spotlights. Tiled walls. Tiled flooring.
Bedroom 2: 3.05m x 2.97mDouble glazed window to rear. Radiator. Carpet. Spotlights.
Bedroom 3: 3.07m x 2.9mDouble glazed window to rear. Radiator. Carpet. Spotlights.
Bedroom 4: 2.9m x 2.77mDouble glazed window to front. Radiator. Spotlighs.
Bathroom: 2.8m x 1.75mDouble glazed window to front. Suite comprising panelled bath. Shower cubicle. Wash hand basin. Low level w.c. Heated towel rail. Spotlighs.
