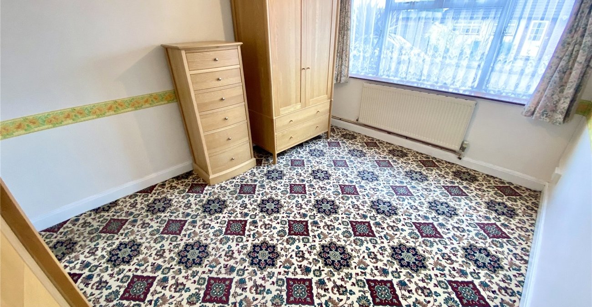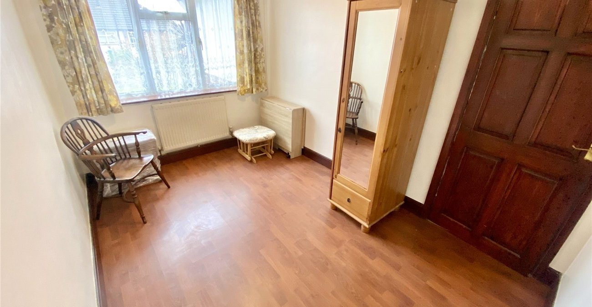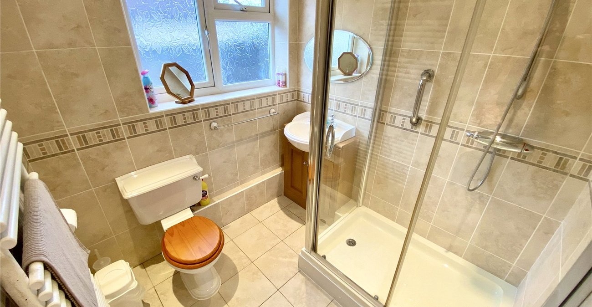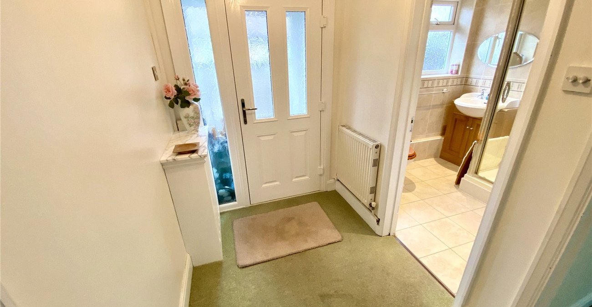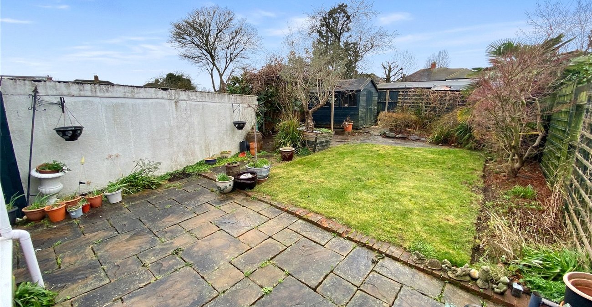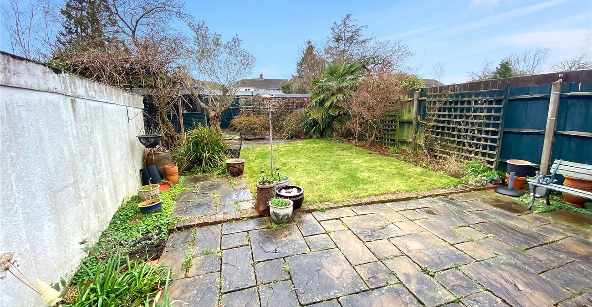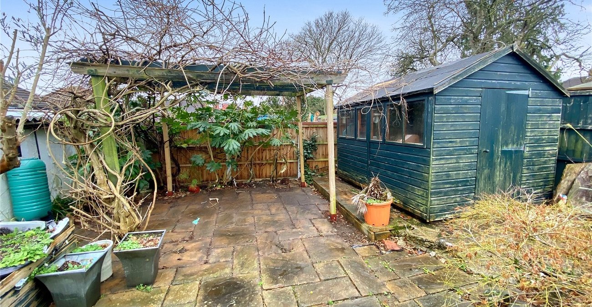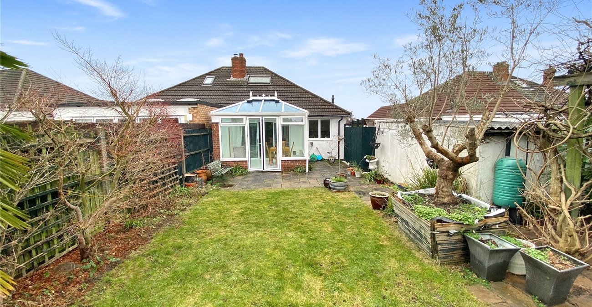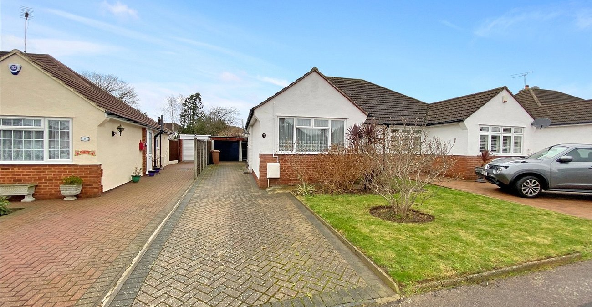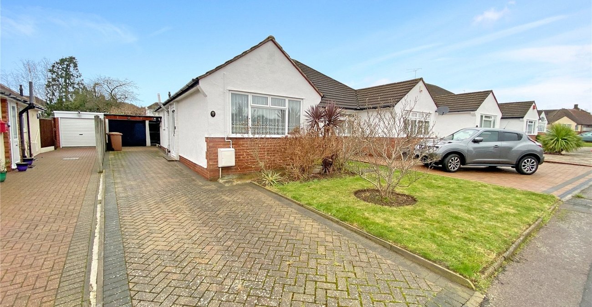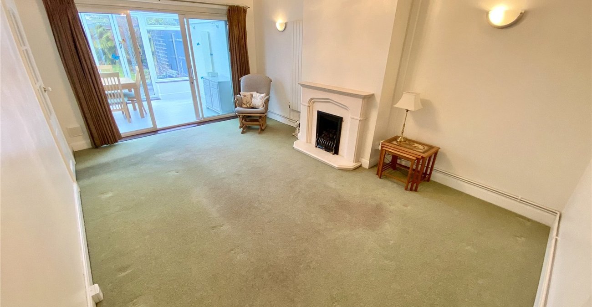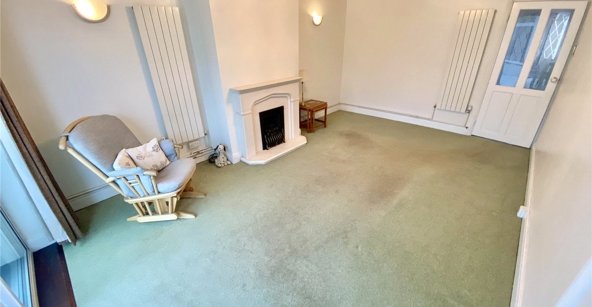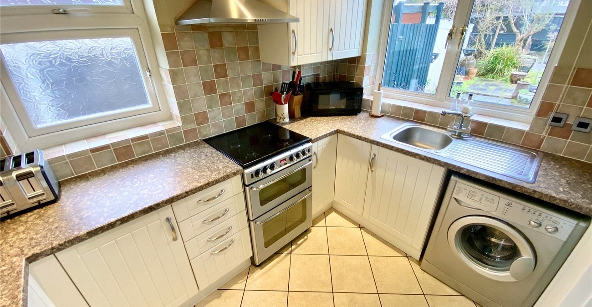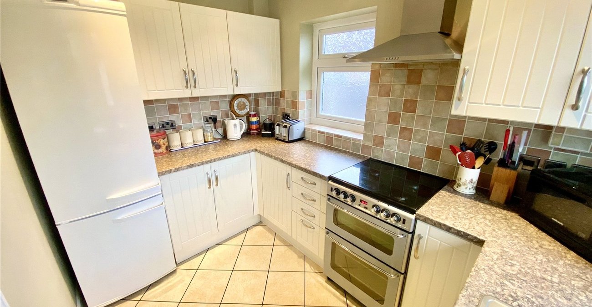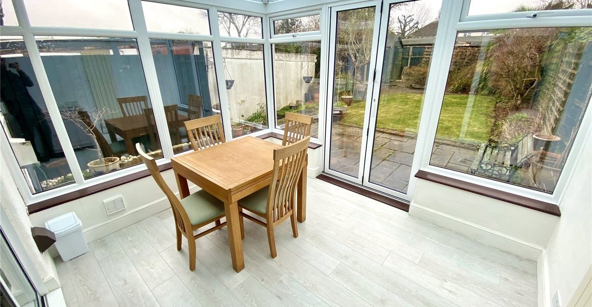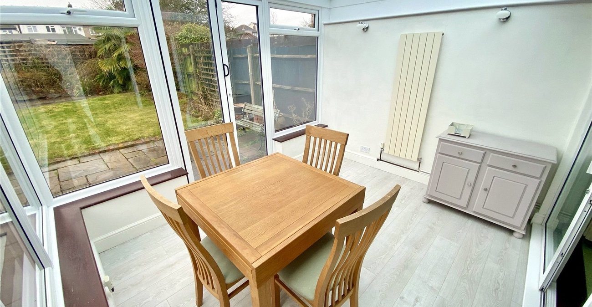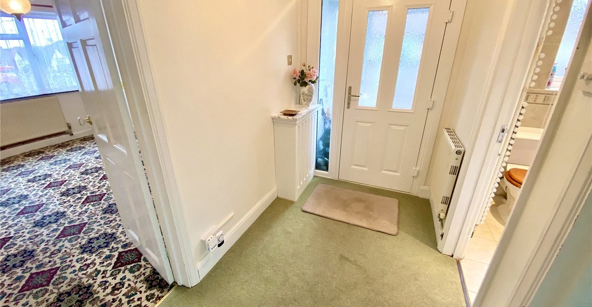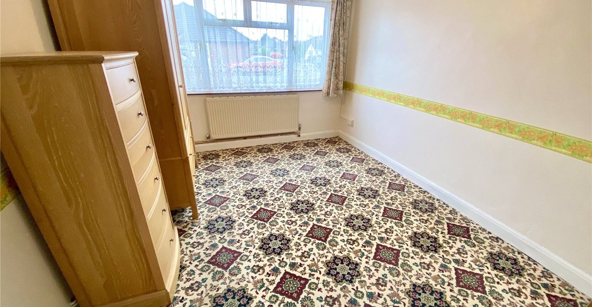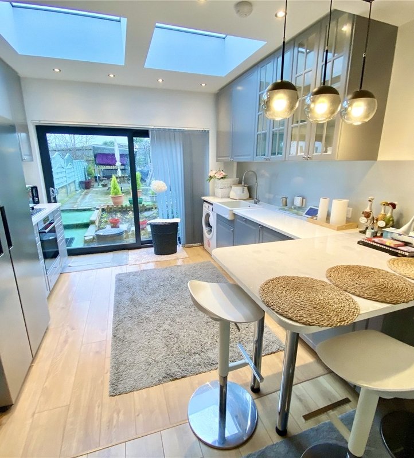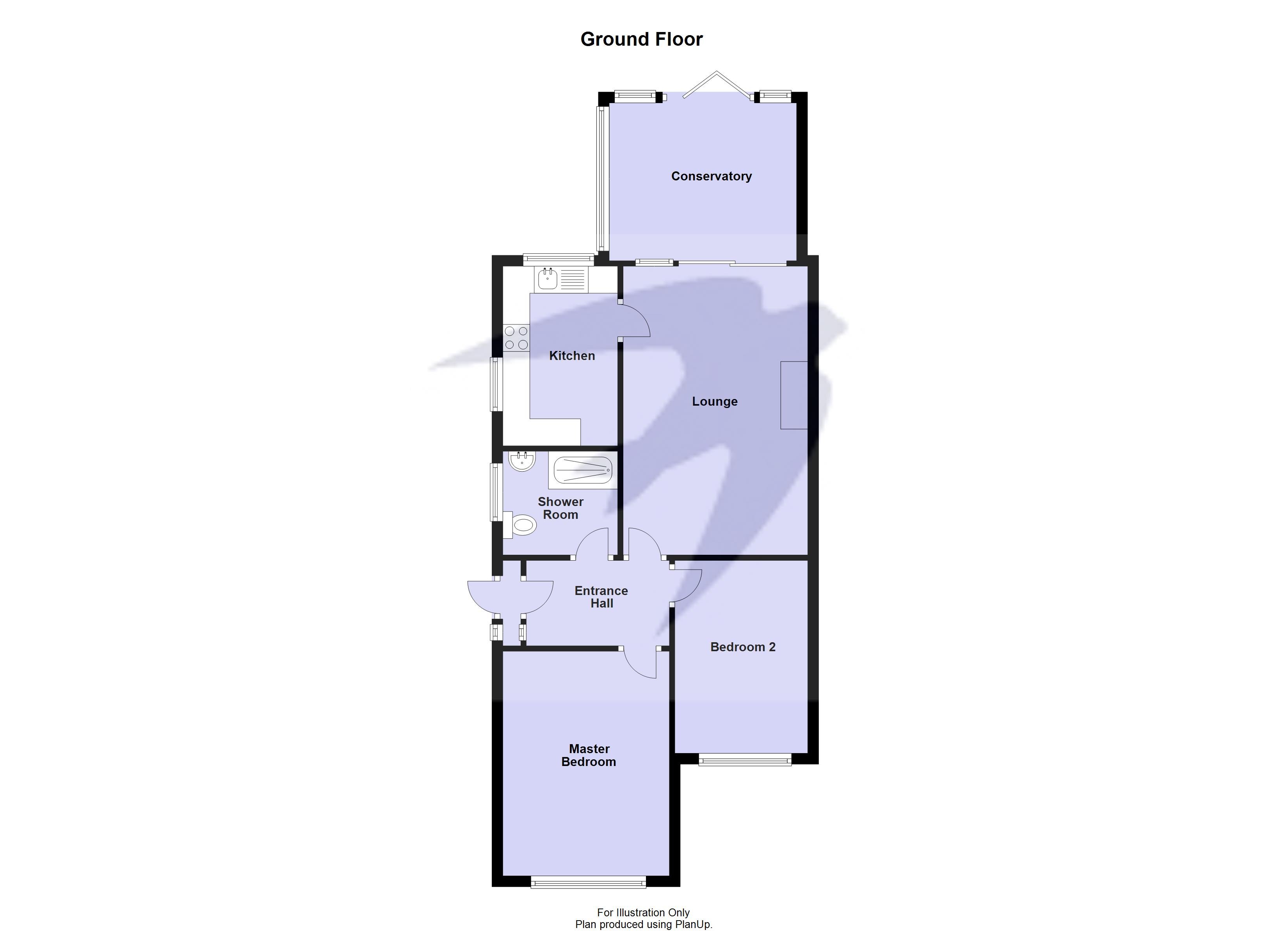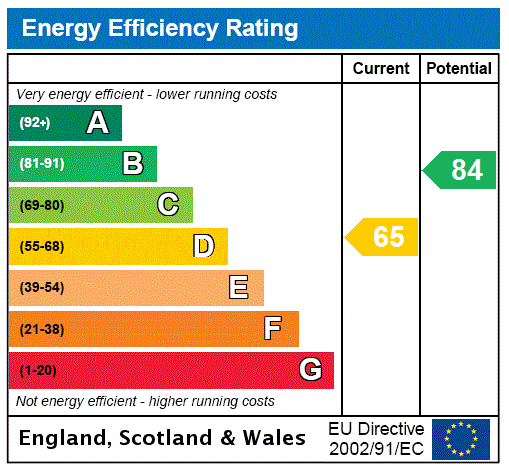
Property Description
Welcome to a charming two-bedroom semi-detached bungalow nestled in a serene close, offering tranquility and comfort in every corner. This delightful residence boasts a prime location, tucked away in a quiet neighborhood, ensuring a peaceful and relaxed lifestyle.
As you approach, you'll be greeted by the convenience of off-street parking to the front, providing hassle-free access to your home. The exterior exudes a welcoming charm, setting the tone for the warmth that awaits inside.
Step through the front door into a well-designed living space, where comfort and functionality harmonize seamlessly. The property features two cozy bedrooms, offering a retreat for relaxation or personalization to suit your lifestyle. The living room provides a comfortable gathering space, ideal for unwinding after a long day or hosting intimate get-togethers.
One of the highlights of this bungalow is the inviting conservatory, bathed in natural light, creating a perfect spot to enjoy a cup of coffee or immerse yourself in a good book. With a seamless connection to the garden, the conservatory offers an indoor-outdoor living experience, allowing you to savor the changing seasons.
The rear garden, a private oasis, beckons with the promise of outdoor enjoyment. Whether you have a green thumb or simply desire a peaceful retreat, the garden provides a canvas for your creativity and relaxation. Imagine hosting gatherings with friends and family, or simply basking in the tranquility of your own outdoor haven.
This two-bedroom semi-detached bungalow is not just a home; it's an invitation to a lifestyle of comfort and convenience. Don't miss the opportunity to make this charming property your own – a place where memories are made and cherished.
- Two Bedroom
- Semi-detached Bungalow
- Modern Kitchen & Shower Room
- Conservatory
- Off Street Parking
- Rear Garden
- Garage
Rooms
Entrance HallDouble glazed entrance door to side, coved ceiling, access to loft, radiator, carpet.
Lounge 5.33m x 3.4mDouble glazed sliding doors to conservatory, coved ceiling, feature fireplace, two radiators, carpet.
ConservatoryDouble glazed windows, double glazed doors to garden, radiator, laminate flooring.
Kitchen 2.95m x 2.03mDouble glazed windows to side and rear, coved ceiling, inset spotlights, range of wall and base units, spaces for cooker and fridge/freezer, plumbed for washing machine, stainless steel sink unit with drainer and mixer tap, wall mounted boiler, part tiled walls, tiled flooring.
Bedroom One 4.17m x 3.07mDouble glazed window to front, coved ceiling, radiator, carpet.
Bedroom Two 3.56m x 2.46mDouble glazed window to front, coved ceiling, radiator, laminate flooring.
Shower Room 2.03m x 1.93mDouble glazed frosted window to side, shower cubicle, low level w.c, vanity wash hand basin with mixer tap, heated towel rail, tiled walls and flooring.
Rear GardenBlock paving leading to lawn, established borders, fig tree, timber shed, outside tap, side pedestrian access.
Parking/FrontBlock paving to provide off street parking for 2-3 vehicles, lawn area to front.
Detached GarageUp and over door.
