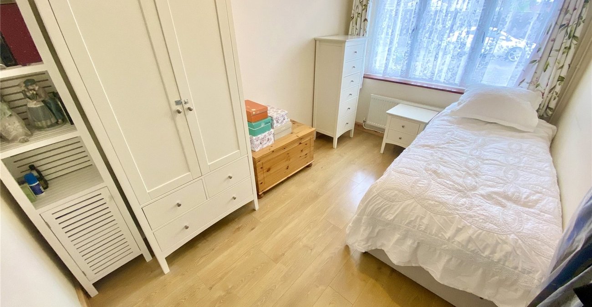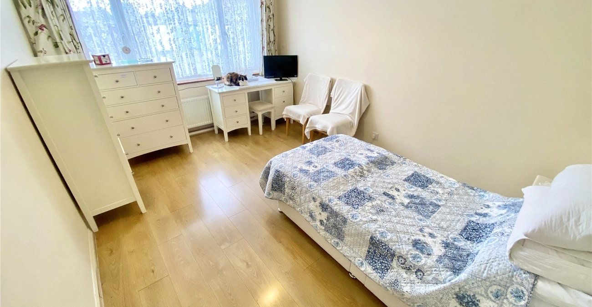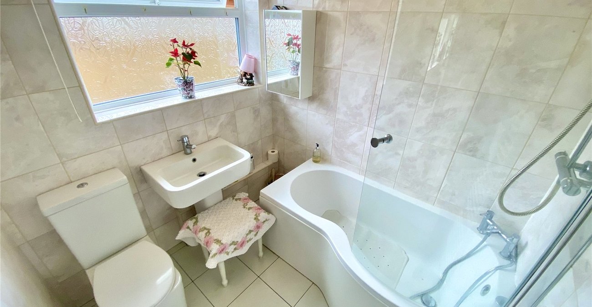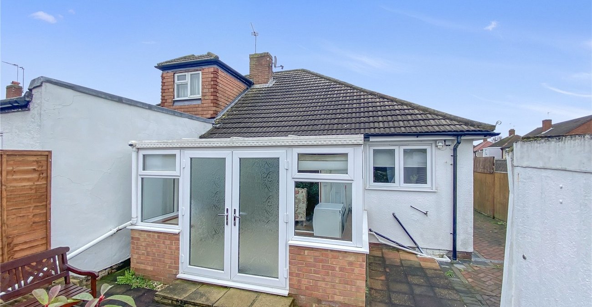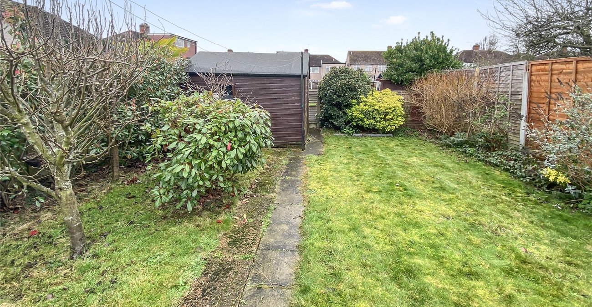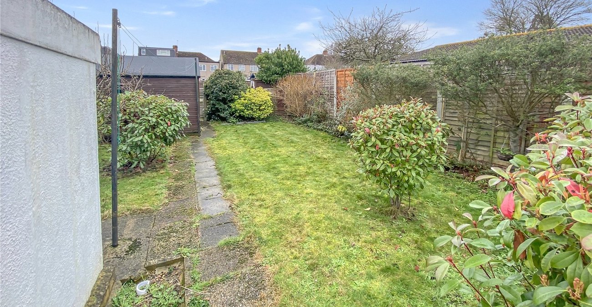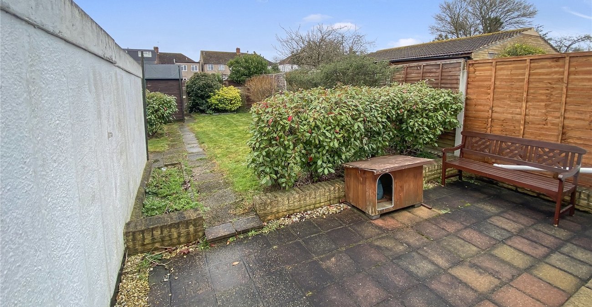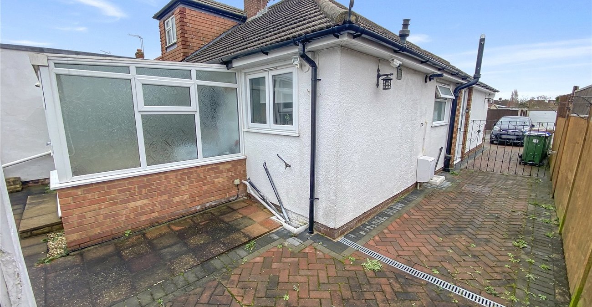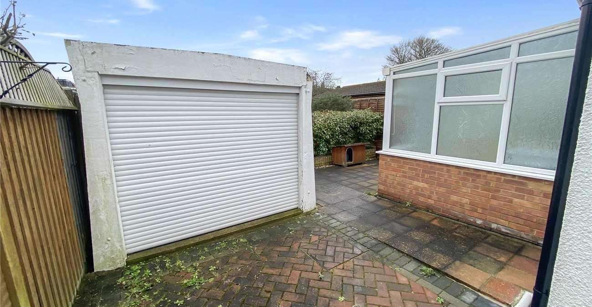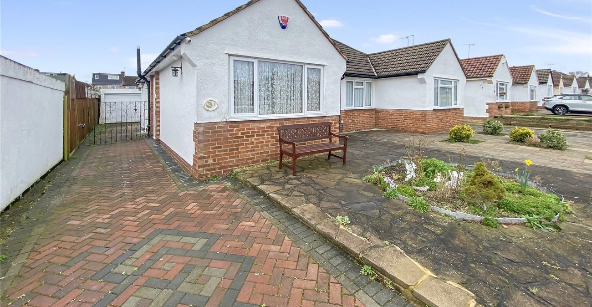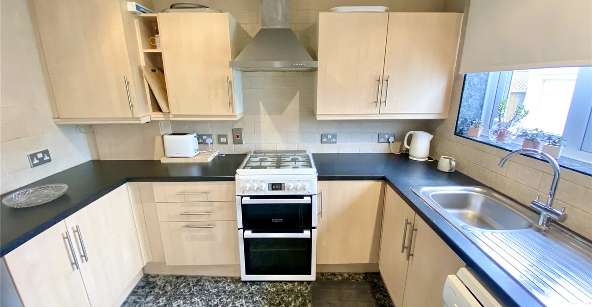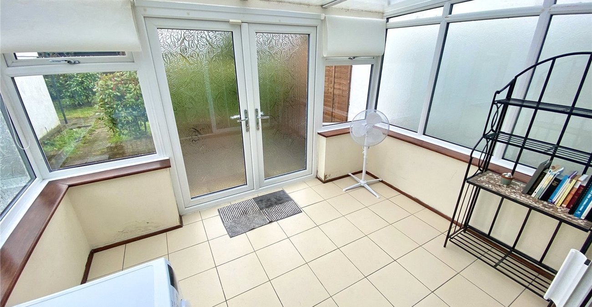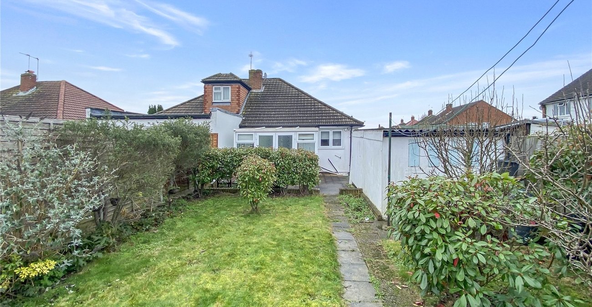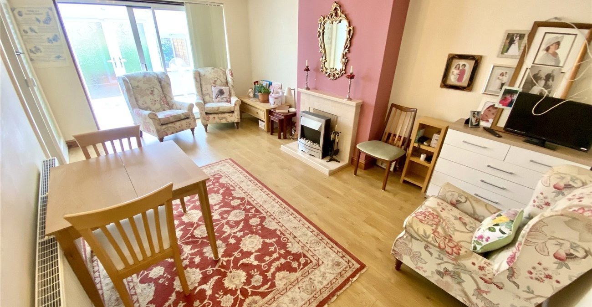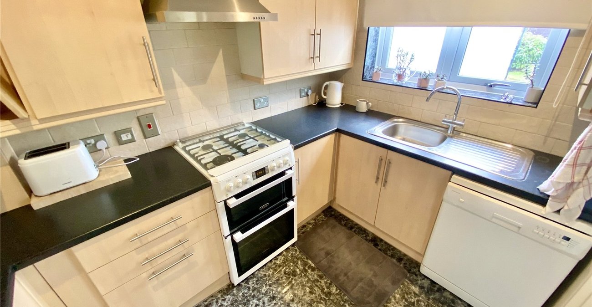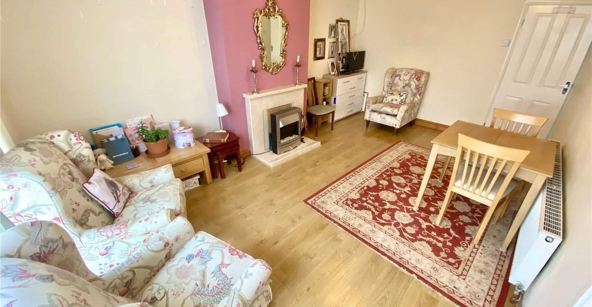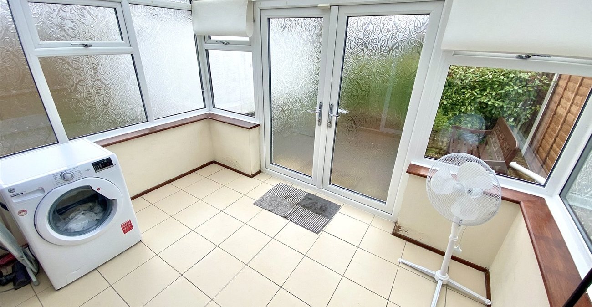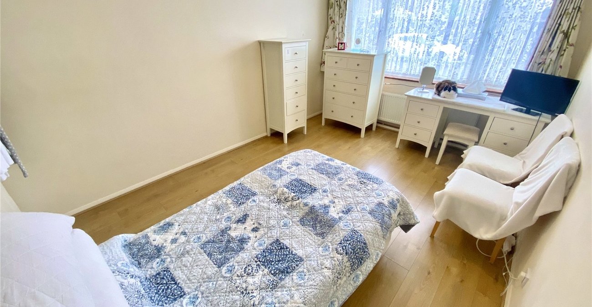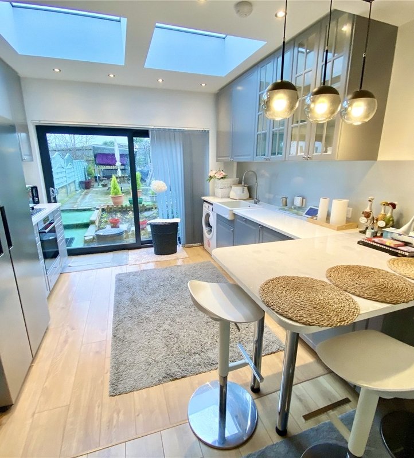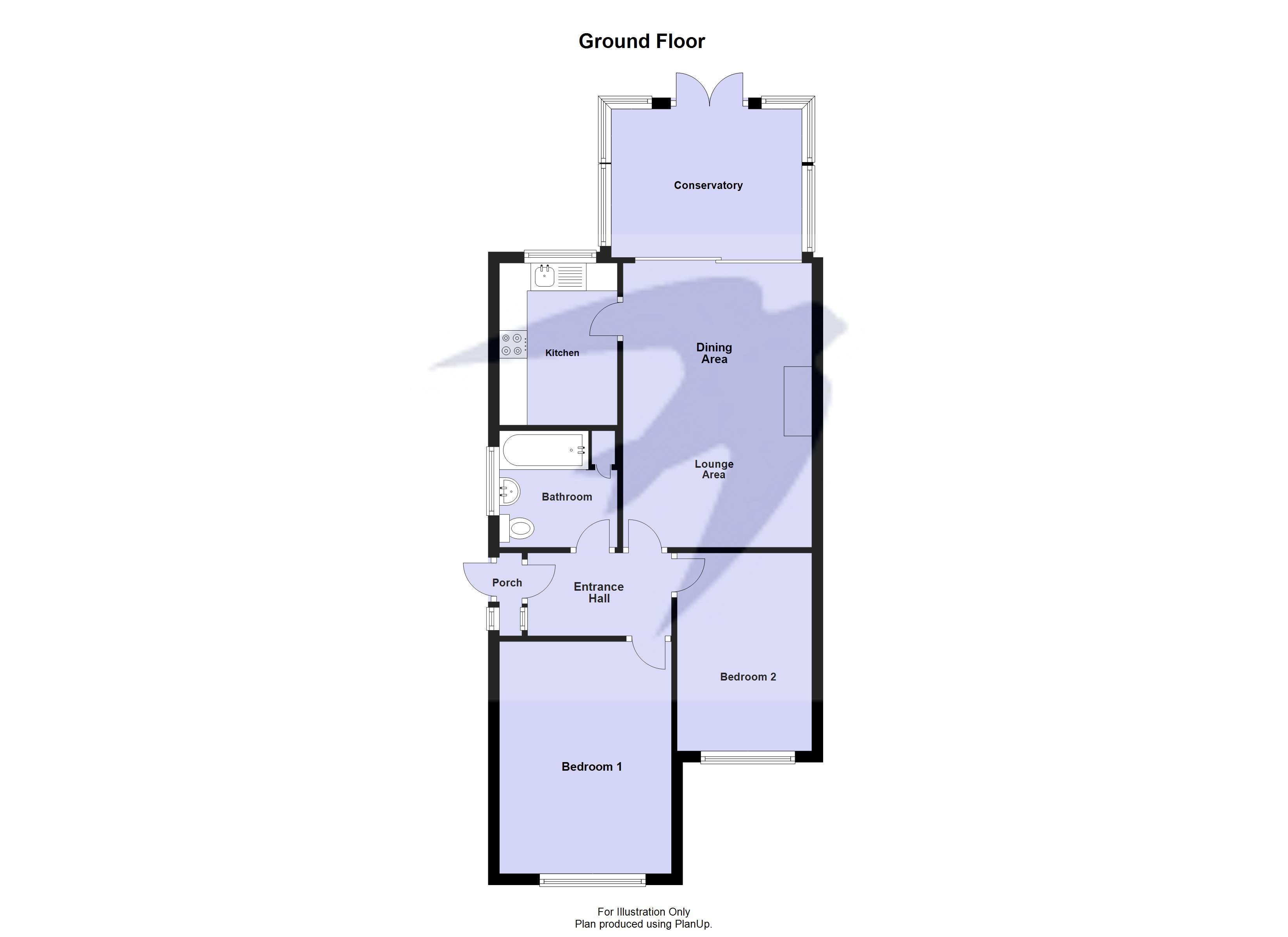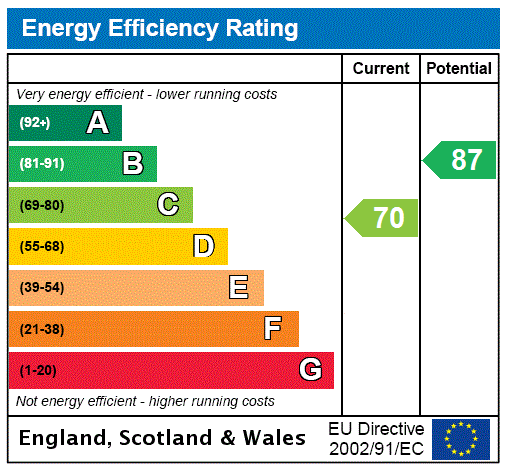
Property Description
Nestled in a peaceful and highly sought-after cul-de-sac, this delightful 2-bedroom semi-detached bungalow offers fantastic potential and the opportunity to create your dream home. Situated in a quiet residential area, it boasts a range of appealing features, including a conservatory, garage, and convenient off-street parking.
The property comprises two well-proportioned bedrooms, a bright and spacious living room, and a conservatory that extends the living space and invites plenty of natural light. While the home would benefit from a little updating, it presents a wonderful opportunity to modernize and add your personal touch.
The exterior offers a low-maintenance garden, along with a garage and off-street parking. The property is located close to local shops and a variety of bus routes, ensuring easy access to amenities and transport links.
With its quiet setting and excellent potential, this bungalow is ideal for those looking to downsize, first-time buyers, or investors seeking a property with scope for improvement.
- Extended Semi Detached Bungalow
- Two Bedrooms
- Lounge/Diner
- Conservatory
- Garage & Parking
- Double Glazing & Central Heating
- Front & Rear Gardens
Rooms
Entrance PorchDouble glazed door to side, leading to:
Entrance Hall 2.67m x 1.57mDouble glazed door to side, laminate flooring, access to loft, radiator.
Lounge/Diner 5.1m x 3.43mDouble glazed sliding patio doors to conservatory, feature fireplace, radiator, coved ceiling, laminate flooring.
Kitchen 2.9m x 2.03mDouble glazed window to rear, matching range of wall and base units incorporating cupboards, drawers and worktops, stainless steel sink unit with drainer, plumbed for washing machine and dishwasher, space for fridge freezer, part tiled walls, tiled flooring.
Conservatory 3.5m x 2.44mUpvc double glazed conservatory with French doors to garden, tiled flooring.
Bedroom One 4.37m x 3.07mDouble glazed window to front, radiator, laminate flooring.
Bedroom Two 3.58m x 2.36mDouble glazed window to front, radiator, laminate flooring.
Bathroom 1.96m x 1.88mDouble glazed frosted window to side, panelled bath with mixer tap and shower over, low level WC, heated towel rail, pedestal wash hand basin, tiled walls and flooring.
GardenMature and well stocked garden with patio area , side pedestrian access, outside lighting and tap access to the garage.
Front GardenMainly laid to lawn with flower beds.
Garage & ParkingDetached garage to rear with up and over door, power and light accessed via a side driveway providing off road parking to the front.
