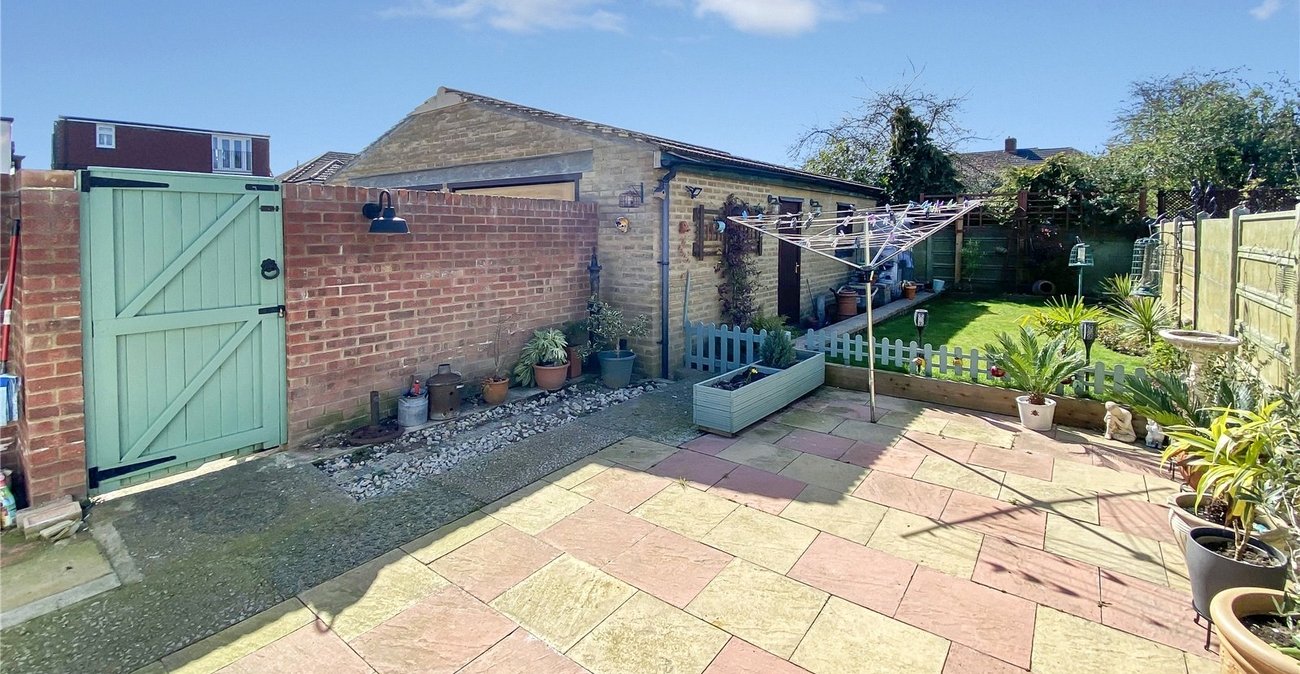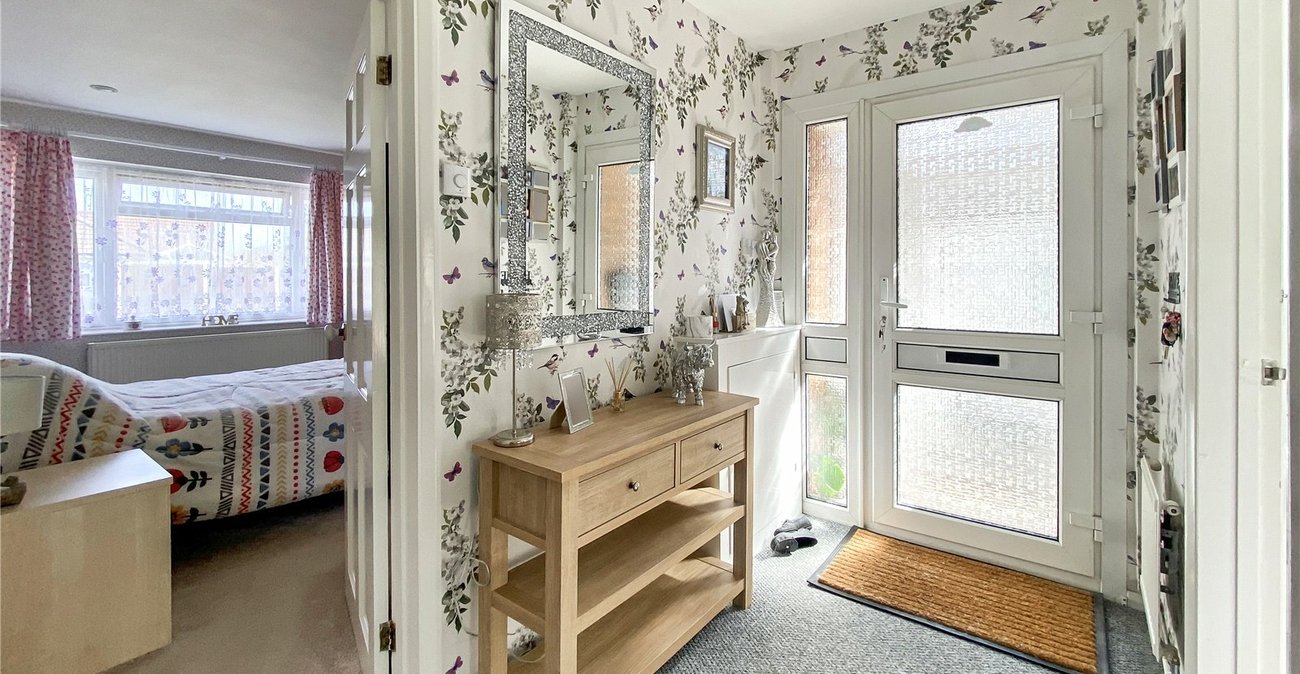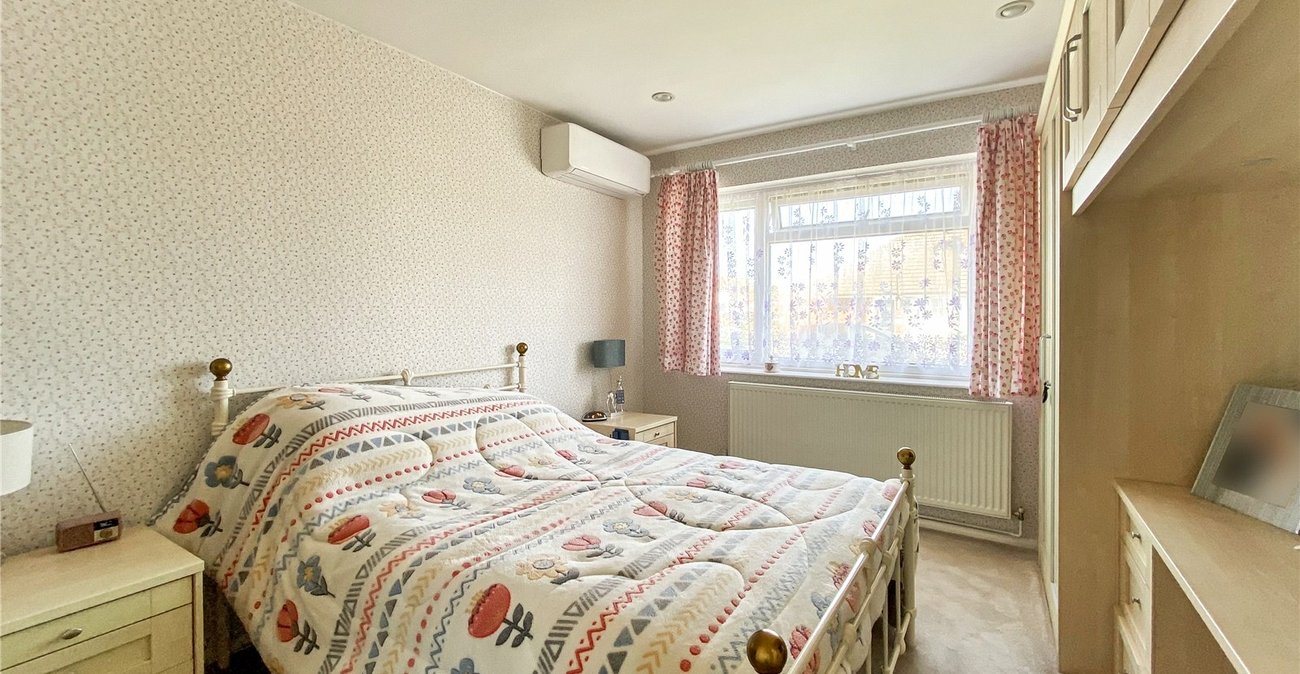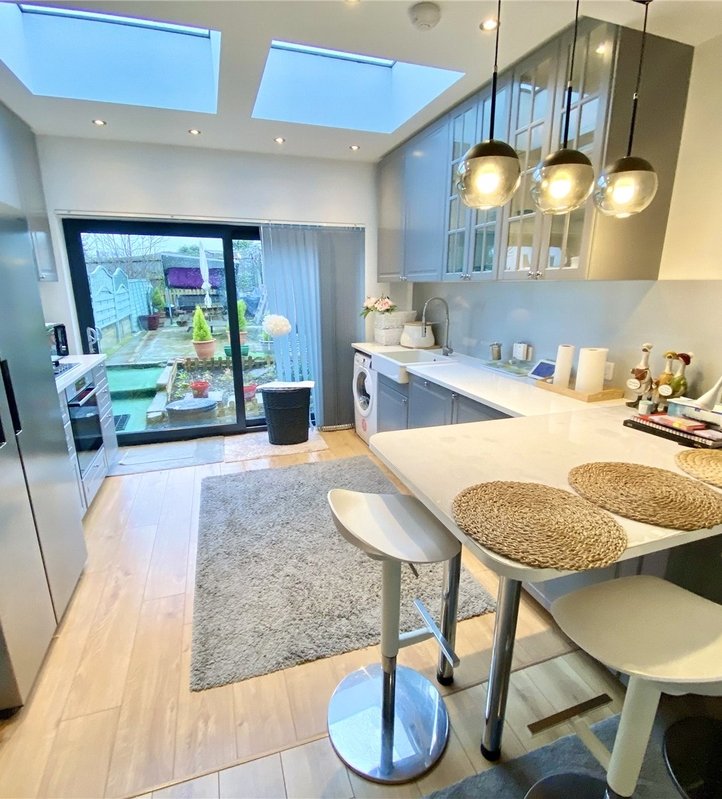
Property Description
A Lovely Two-Bedroom Semi-Detached Bungalow in Sidcup
This well presented two-bedroom semi-detached bungalow is presented in good condition and offers a perfect blend of comfort, convenience, and character. Located in a quiet cul-de-sac in the sought-after Sidcup area, the property is within walking distance of the vibrant Oval, home to a fantastic selection of bars, shops, and restaurants, making it an ideal location for modern living.
The bungalow boasts a spacious living area, perfect for relaxing and entertaining. The well-maintained interior includes a light and airy conservatory, which enhances the sense of space and offers a peaceful spot to enjoy your garden views year-round.
Outside, the property benefits from a beautifully maintained rear garden—ideal for outdoor activities, gardening, or simply enjoying a quiet afternoon in a private setting. There is also the added bonus of off-street parking to the front of the property and a detached garage, providing excellent storage.
This lovely bungalow is ready to move into, offering a rare opportunity to enjoy the peaceful surroundings of Sidcup with easy access to local amenities. Don't miss the chance to make this lovely property your new home!
Key Features:
Two spacious bedrooms
Well-maintained throughout
Light-filled conservatory
Detached garage and off-street parking
Lovely rear garden
Quiet cul-de-sac location
Walking distance to The Oval with bars, shops, and restaurants
Popular Sidcup area with great transport links
Call now to arrange a viewing!
- Modern Kitchen
- Conservatory
- Garage
- Off Street Parking
- Cul De Sac Location
- Well Manicured Rear Garden
Rooms
PorchDouble glazed entrance door to side, carpet.
Entrance HallDouble glazed entrance door to side, radiator, carpet.
Lounge 5.1m x 3.43mSliding patio doors to rear, coved ceiling, radiator, carpet.
Kitchen Area 2.95m x 2mDouble glazed window to rear and side, coved ceiling, matching range of wall and base units incorporating cupboards, drawers and worktops, stainless steel sink unit with drainer and mixer tap, integrated washing machine, microwave, fridge/freezer, double oven and hob with filter hood above, part tiled walls, tiled flooring.
Conservatory 3.18m x 2.3mDouble glazed double doors to rear, double glazed windows to rear and side, spotlights, electric heater, tiled flooring.
Bedroom One 4.2m x 3.07mDouble glazed window to front, fitted wardrobes and dressing table, air condition unit, radiator, carpet.
Bedroom Two 3.58m x 2.44mDouble glazed window to front, fitted wardrobes, radiator, carpet.
BathroomDouble glazed frosted window to side, panelled bath with shower attachment, pedestal wash hand basin, low level WC, heated towel rail, fitted storage cupboard, tiled walls and flooring.
Rear GardenPatio, mainly laid to lawn with established borders, outside power socket and light, gate to side.
Garage 7.92m x 3.4mBrick built, up and over door to front, window to side, power and light, pitched roof.
Front GardenParking for a small car, mainly laid to lawn.
Please Note:Access over shared driveway is subject to legal verification.


























































