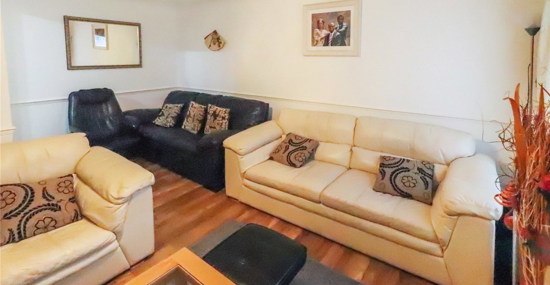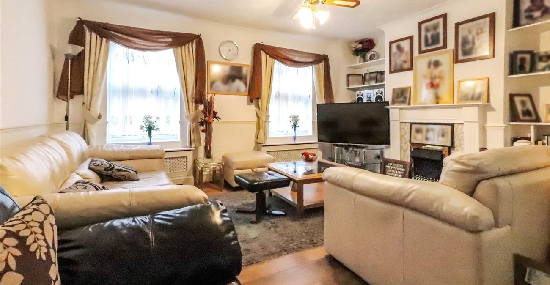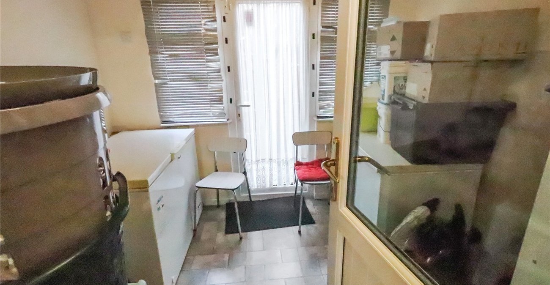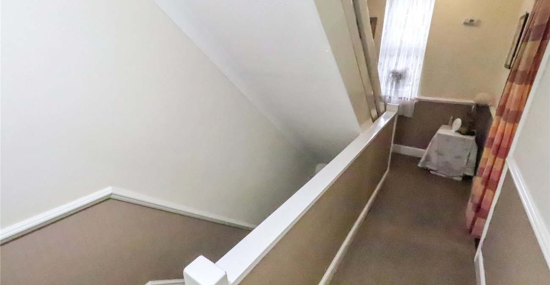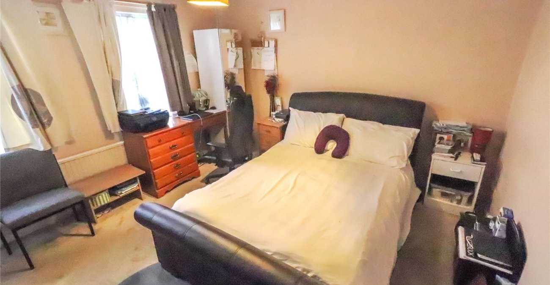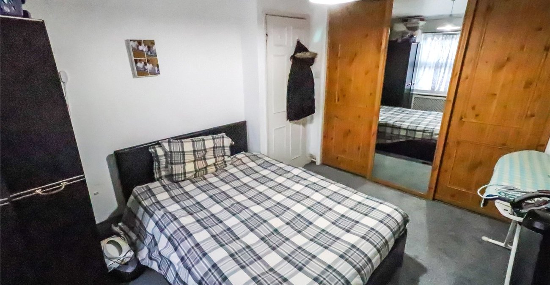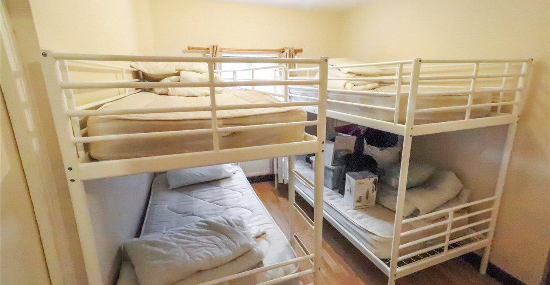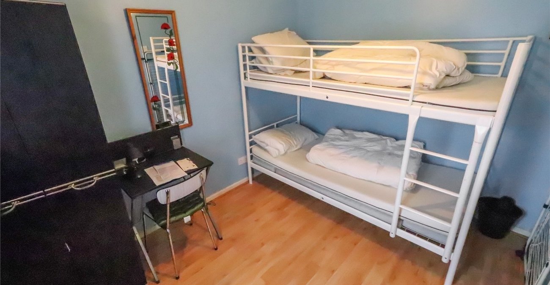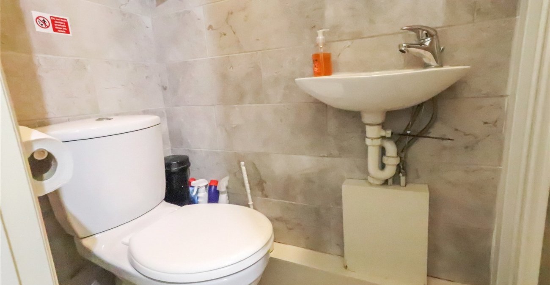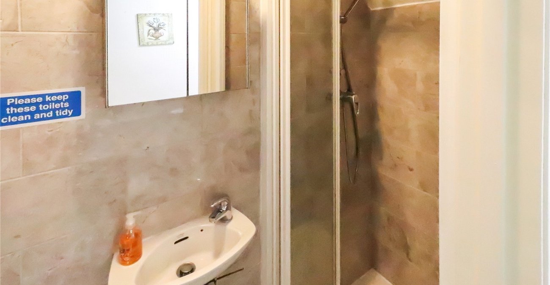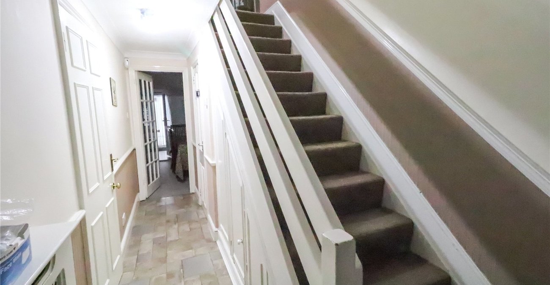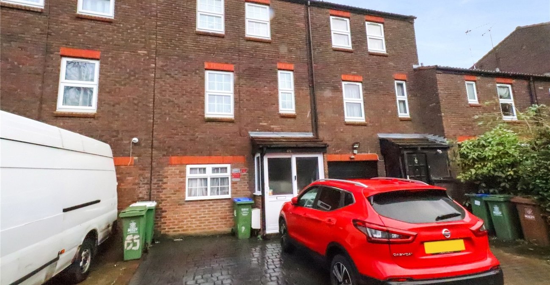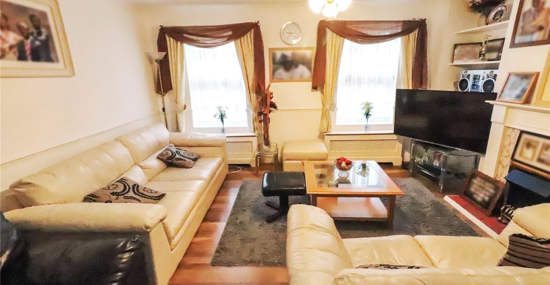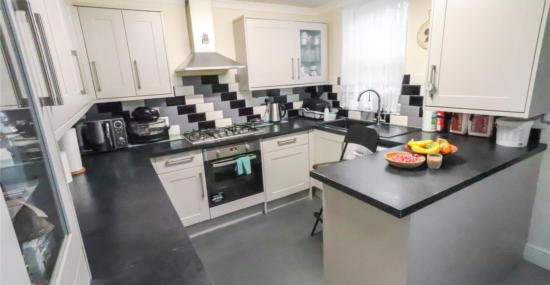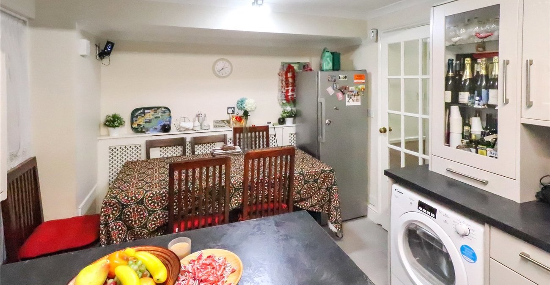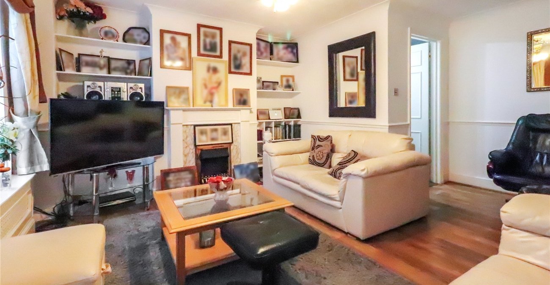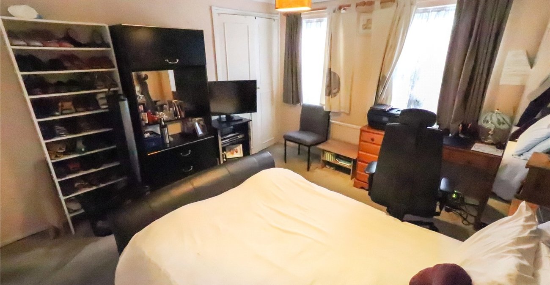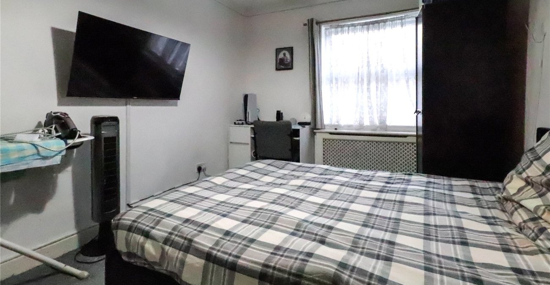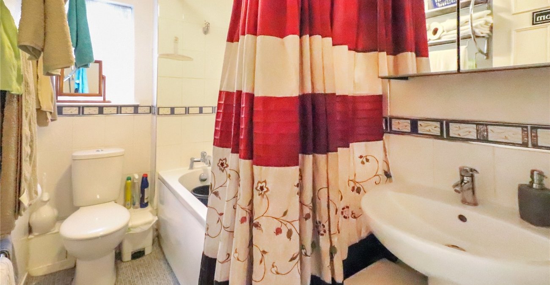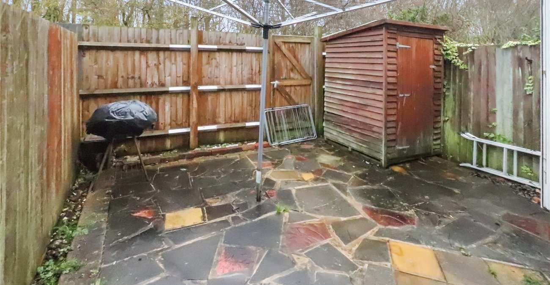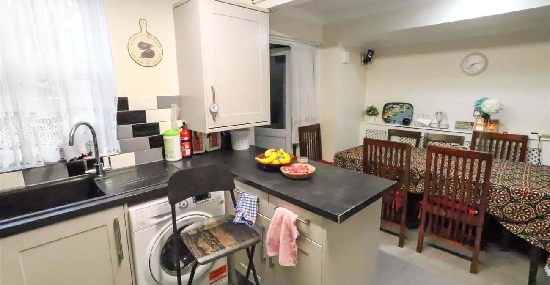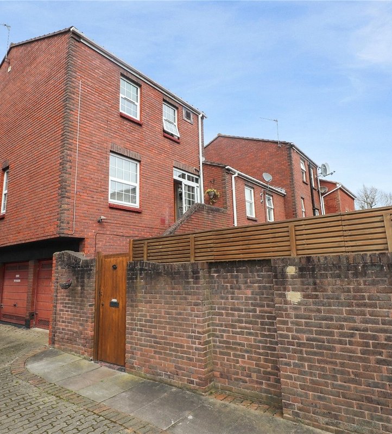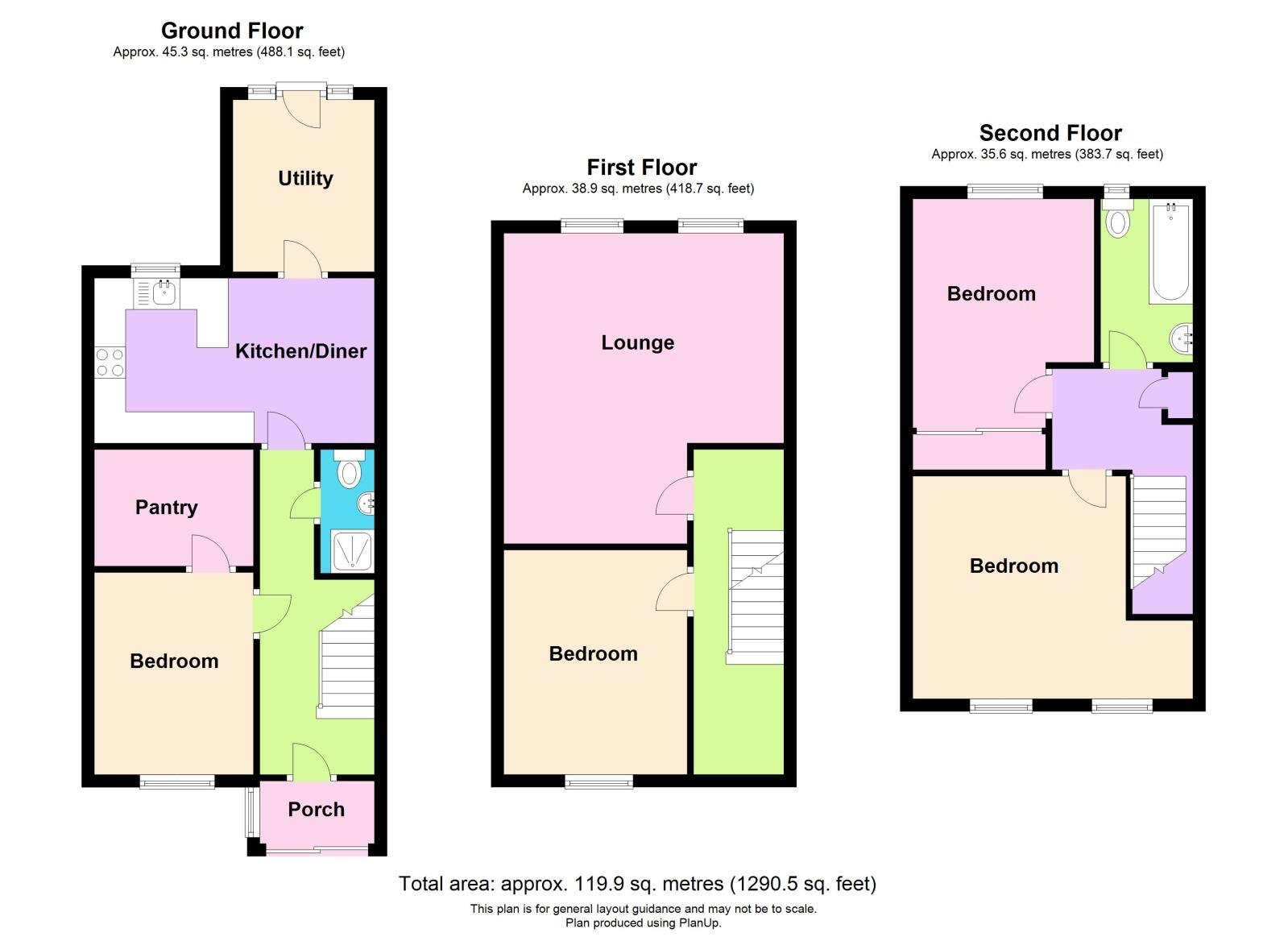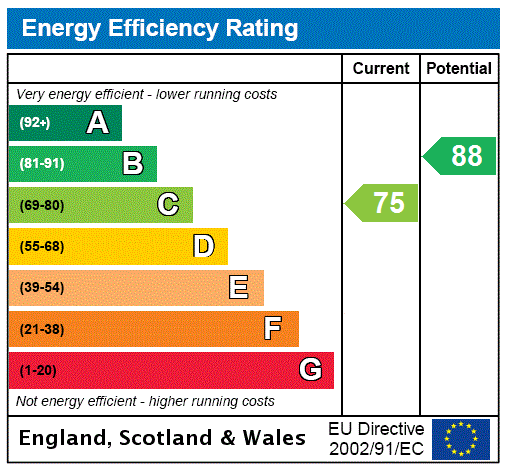
Property Description
**Guide Price £415,000-£425,000**
Introducing a spacious, well-maintained townhouse that boasts elegance and comfort in every corner. This delightful property presents a spacious layout with four generously sized bedrooms, ensuring ample space for a growing family or those seeking additional room for guests. The interior exudes a warm and inviting atmosphere with tasteful decoration.
The ground floor comprises a welcoming entrance hallway leading to a bright and airy living room, perfect for entertaining friends and family. The well-appointed kitchen is a chef's dream, equipped with modern appliances and ample storage space. Adjoining the kitchen is a separate dining area, ideal for enjoying meals with loved ones.
Upstairs, the four bedrooms provide a peaceful sanctuary for relaxation, each offering ample natural light and fitted wardrobes for convenience. The bathrooms have been thoughtfully designed, featuring sleek fixtures and fittings.
Additional benefits of this property include off-street parking, ensuring hassle-free access for residents. Situated in a desirable location, this townhouse is within close proximity to local amenities, including shops, schools, and transport links.
Don't miss the opportunity to own this remarkable townhouse, where comfort, style, and convenience converge. Contact us today to arrange a viewing.
- Four bedrooms
- Townhouse
- Off street parking
- Ground floor shower room
- Courtyard style garden
- Viewing advised
Rooms
Entrance porchHalf double glazed, half UPVC patio door to front
Entrance HallWooden door to front, radiator, vinyl flooring
Ground floor shower roomWash hand basin, shower cubicle with folding door, wc, tiled walls, vinyl flooring
Kitchen (ground floor)Double glazed window to rear, double glazed door to rear, wall and basin units with work surfaces above, composite sink unit with mixer tap, built in oven, five ring gas hob, space for washing machine, space for fridge/freezer, space for tumble dryer, integrated dishwasher, radiator, extractor, part tiled walls,
Utility Area (ground floor)Double glazed door to rear, two double glazed windows to rear, vinyl flooring
Bedroom 4 (ground floor)Double glazed window to front, radiator, wood laminate flooring, door to pantry
Pantry (ground floor)Wall and base units with work surfaces above, stainless steel sink unit with mixer tap, part tiled walls, wood laminate flooring
LandingDouble glazed window to front, carpet
Lounge (first floor) 4.93m x 4.45mTwo double glazed windows to rear, gas fire with decorative surround, radiator, wood laminate flooring
Bedroom 3 (first floor) 2.95m x 2.5mDouble glazed window to front, radiator, wood laminate flooring
Bedroom 1 (second floor) 3.5m x 3.48mTwo double glazed windows to front, radiator, built in wardrobes, carpet
Bedroom 2 3.68m x 2.87mDouble glazed window to rear, radiator, built in wardrobes, carpet
Bathroom (second floor)Double glazed frosted window to rear, pedestal wash hand basin, low level wc, panelled bath with mixer tap, extractor, vinyl flooring, part tiled walls
GardenPaved courtyard style, shed, rotary line, shed
ParkingOff street parking to front
