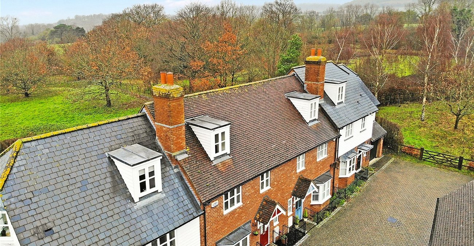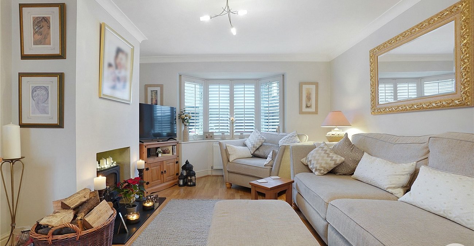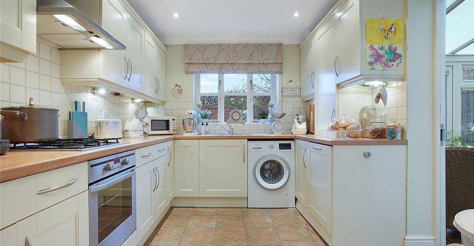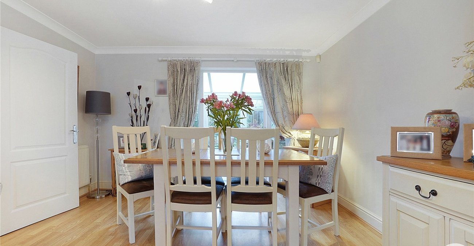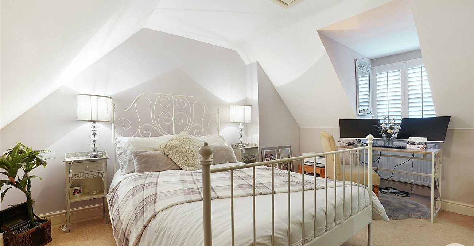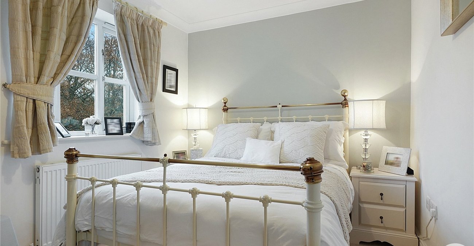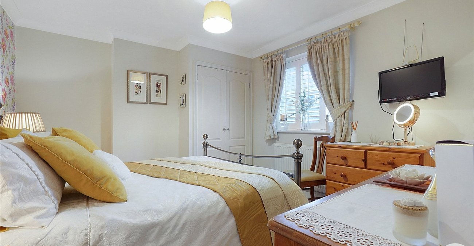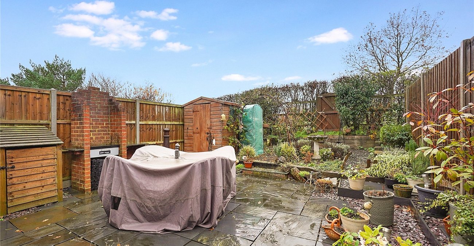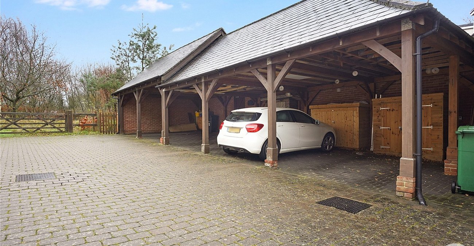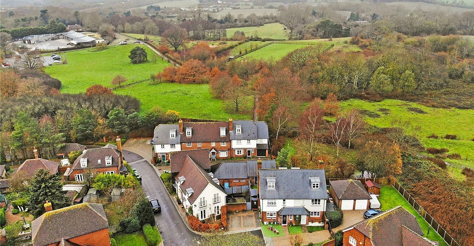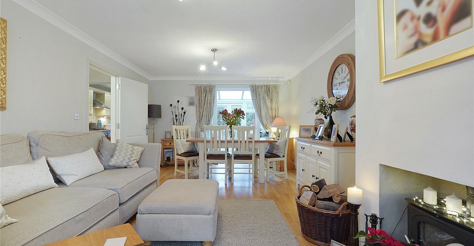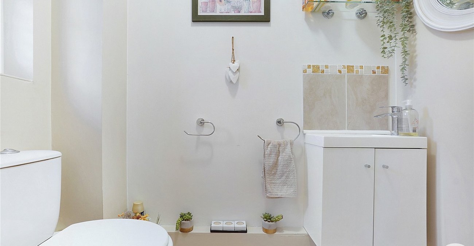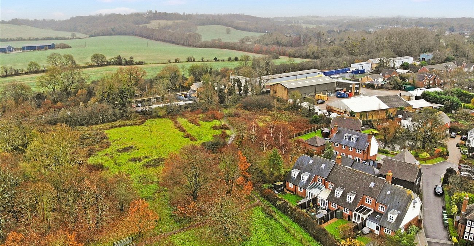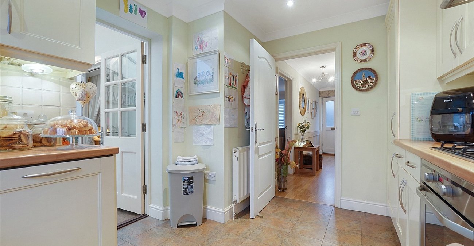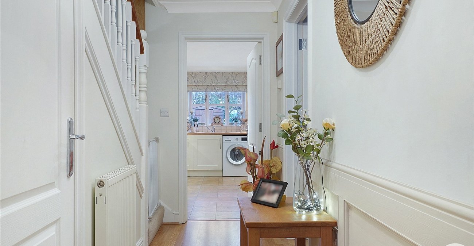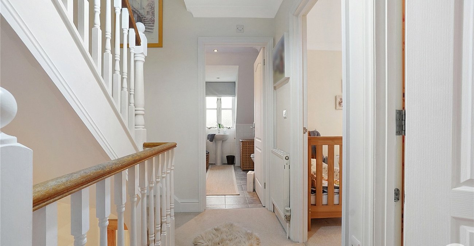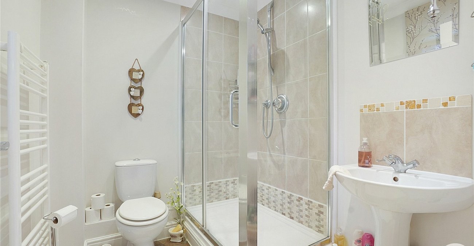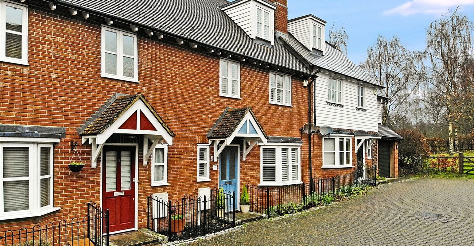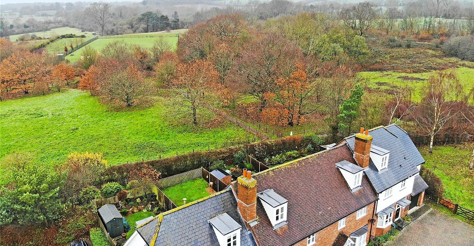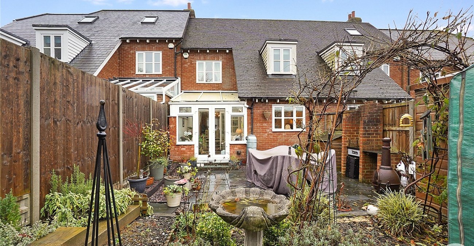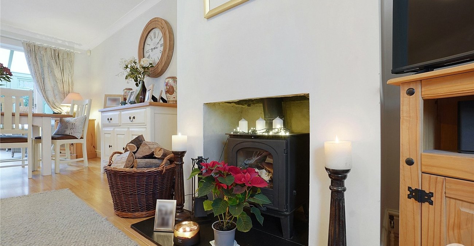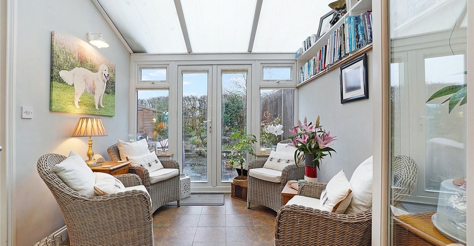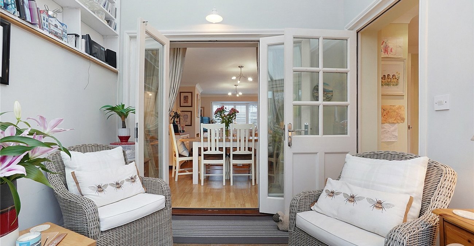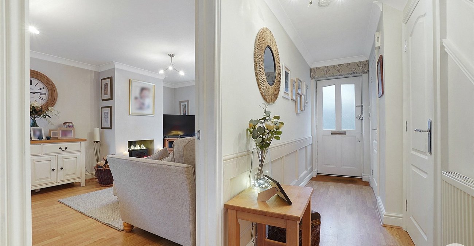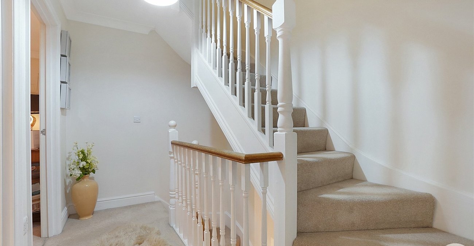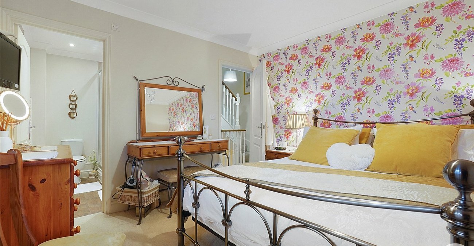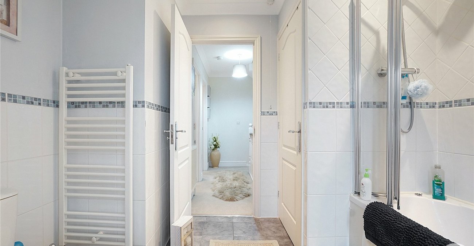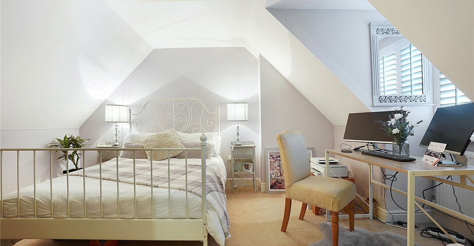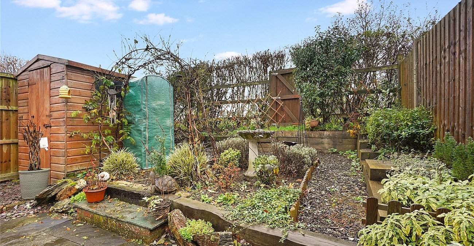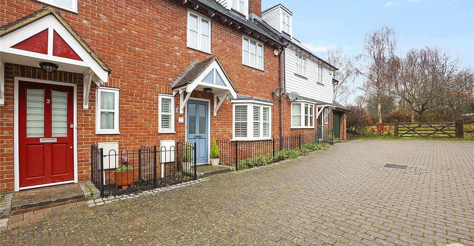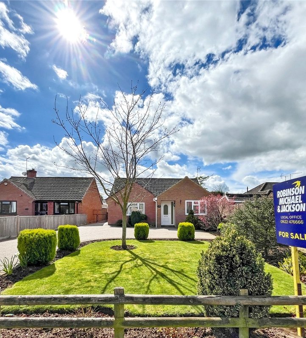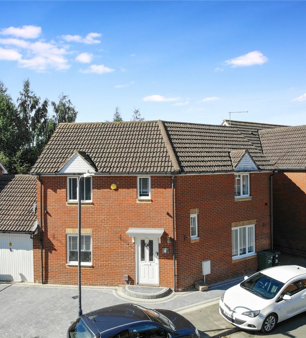Property Description
GUIDE PRICE £375,000-£400,000
This charming three-bedroom townhouse, nestled within a popular mews-style development, offers immaculate presentation throughout.
The property is thoughtfully arranged over three floors. The ground floor comprises an inviting entrance hall, a cozy lounge/diner warmed by a log burner, a well-equipped kitchen, a relaxing conservatory, and a convenient WC. Ascending to the first floor, you'll discover the master bedroom with an ensuite bathroom, a second bedroom, and a family bathroom. The second floor houses another generously proportioned double bedroom.
Externally, the cottage-style courtyard garden, bathed in westerly sunlight, provides a serene outdoor space. Convenient parking is assured with a space in the car barn and an additional allocated space in the communal parking area.
Internal viewing is highly recommended to fully appreciate the space and allure of this delightful home.
- Three-bedroom townhouse in a popular mews-style development
- Immaculate presentation throughout
- Spacious layout over three floors
- Cozy lounge/diner with log burner
- Charming cottage-style courtyard garden
Rooms
HallwayLeads into property, stairs, understairs cupboard
Lounge/Diner 6.7m x 3.8mBay window to the front, open planned, leads through to conservatory
W/CBasin & WC
Conservatory 2.8m x 2.74mDouble doors leading into the garden, windows to the rear
Kitchen 3.9m x 2.7mWindow to the rear, integrated hob & oven, space for washing machine
LandingStairs
Bedroom One 3.73m x 3.35mWindow to the front, double bedroom, built in cupboard, benefits from en-suite
En-suiteWindow to the front, walk in shower, basin & WC
Bedroom Two 3.73m x 2.57mWindow to the rear, double bedroom
BathroomWindow to the rear, shower over bath, basin & WC
Bedroom Three 4.62m x 3.45mLocated on 2nd floor, built in cupboard space, window to the front
