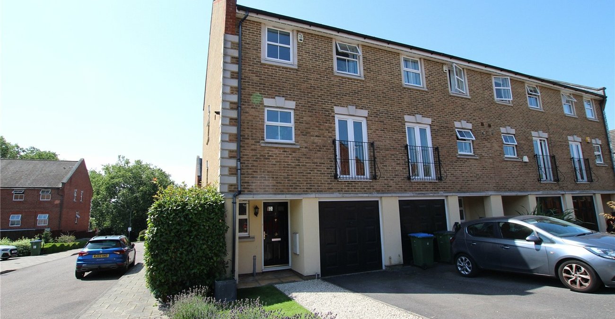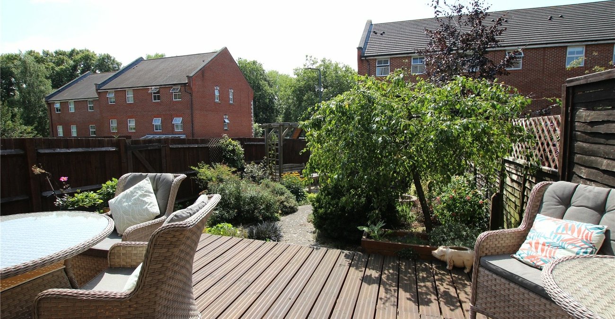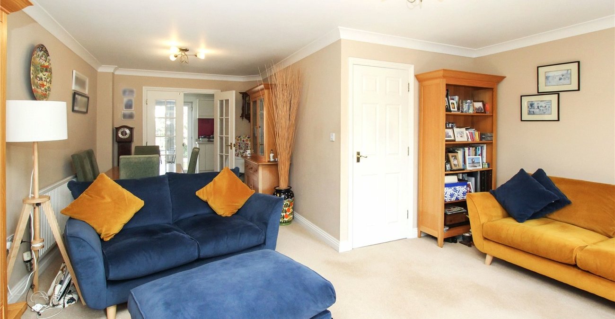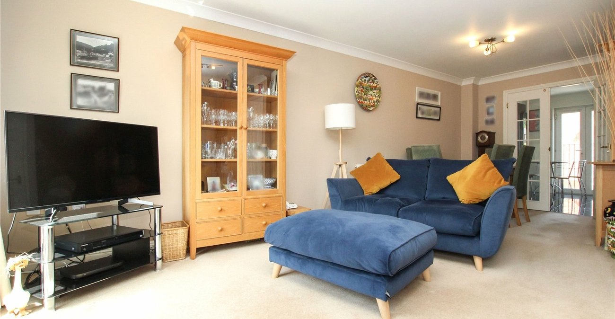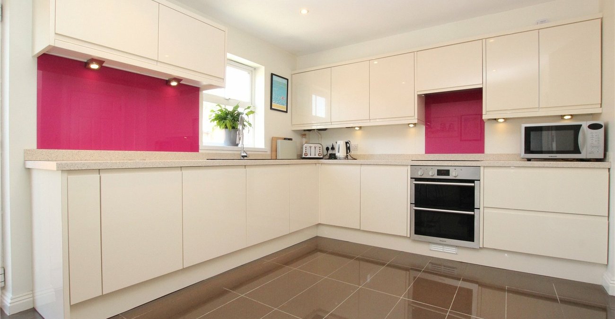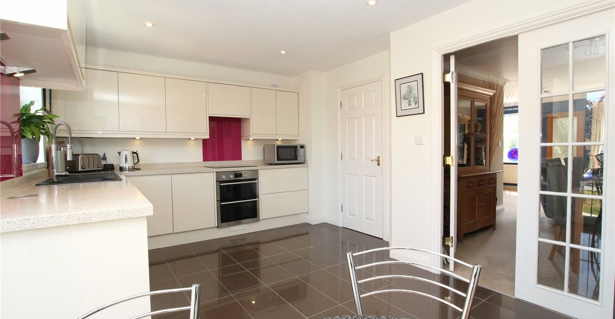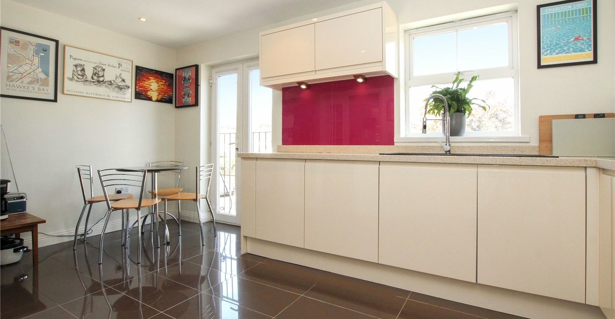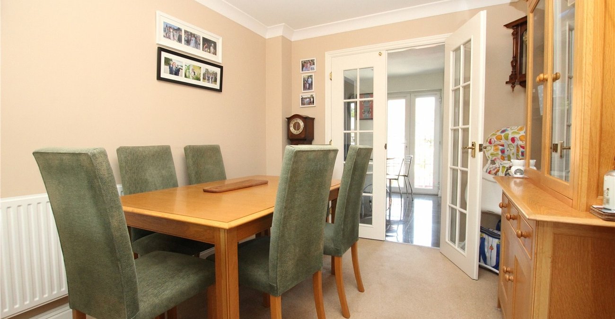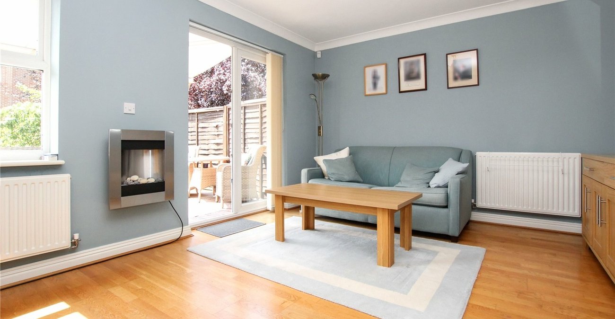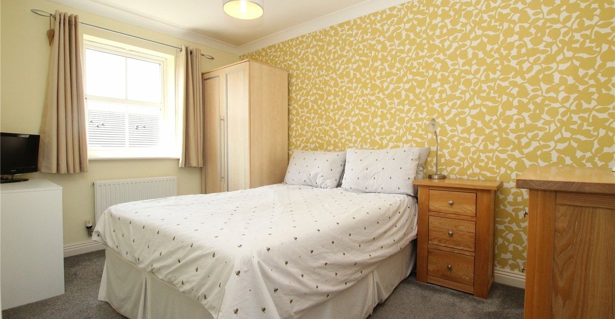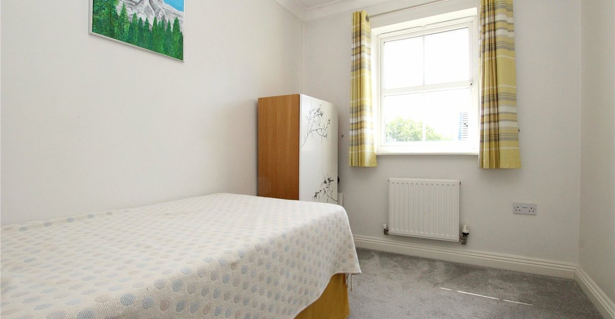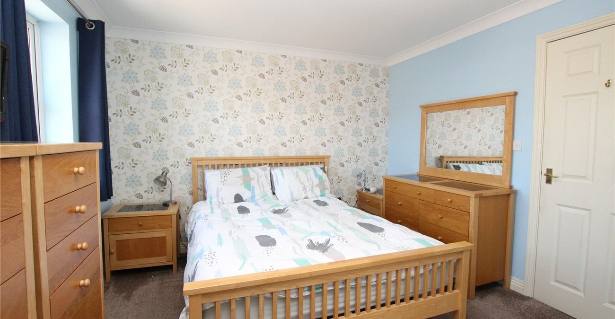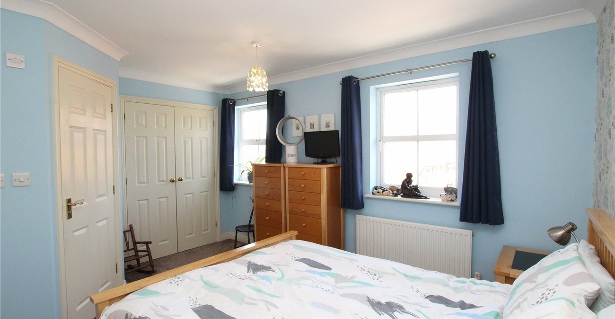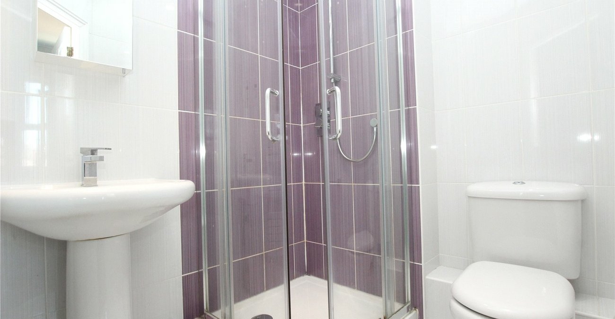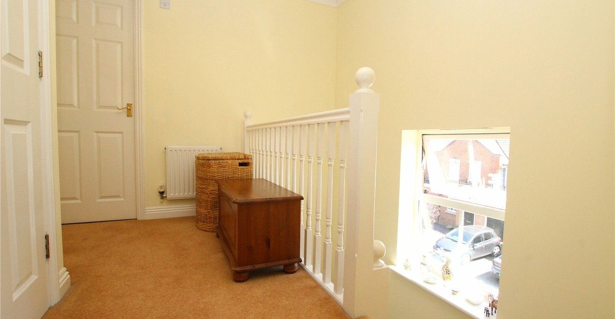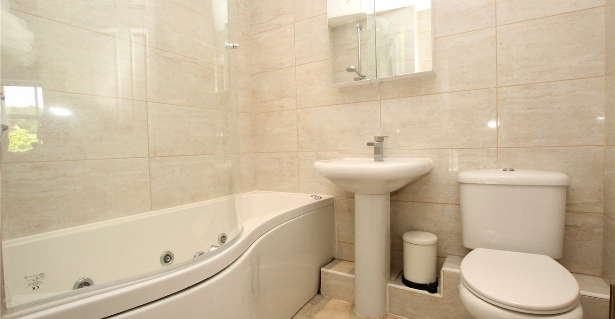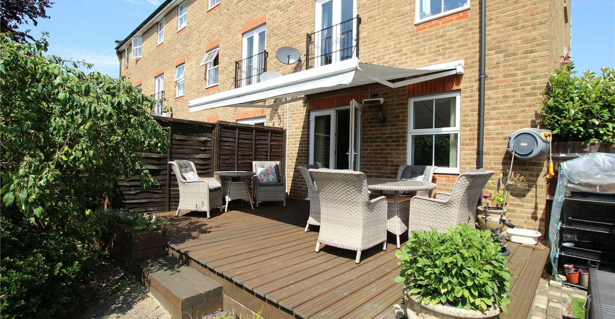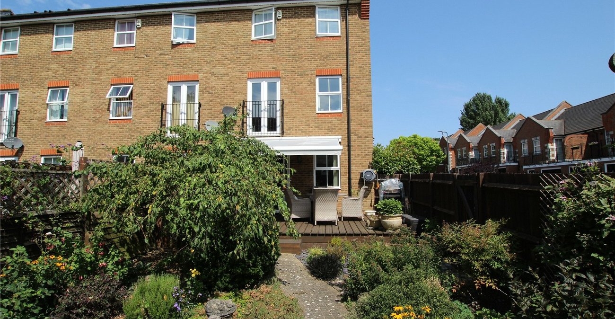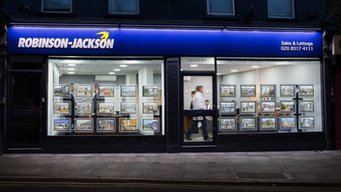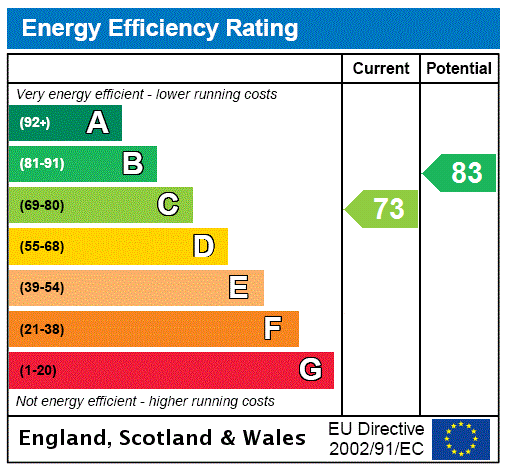
Property Description
A spacious and well presented four bedroom end of terrace town house, situated on a sought after modern development conveniently located for transport links into Woolwich.
- 21' Lounge/Dining Room
- 16' Modern Fitted Kitchen/Breakfast Room
- Family Bathroom and En Suite Shower Room
- Ground Floor Cloakroom/WC
- 16' Bedroom 4/Second Reception Room
- Garage and Off Street Parking.
Rooms
GROUND FLOOR Entrance Hall:Laminate flooring, understairs storage cupboard, door to integral garage.
Ground Floor Cloakroom/WC:Carpet as laid, low level WC, hand basin, frosted double glazed window.
Bedroom 4/Reception Room: 4.88m x 2.74mLaminate flooring, double glazed doors to rear.
FIRST FLOOR First Floor Landing:Carpet as laid, double glazed window, stairs to second floor.
Lounge/Dining Room: 6.45m x 4.88m closing to 2.74mCarpet as laid, double glazed window, double glazed door to Juliet balcony, double doors to kitchen/breakfast room.
Kitchen/Breakfast Room: 4.88m x 3mFitted with a range of modern wall and base units with complementary work surfaces over, built in double oven and electric hob with filter hood, integral dishwasher, inset lighting, tiled flooring.
SECOND FLOOR Landing:Carpet as laid, double glazed window, airing cupboard.
Bedroom 1: 4.27m x 3.6mCarpet as laid, built in wardrobe, two double glazed windows.
En Suite Shower Room:Fitted with a shower cubicle with glass doors, low level WC, wash hand basin, towel rail, tiled walls, tiled flooring, inset lighting.
Bedroom 2: 3.73m x 2.57mCarpet as laid, double glazed window.
Bedroom 3: 3.1m x 2.26mCarpet as laid, double glazed window.
Bathroom:Fitted with a three piece suite comprising a whirlpool bath with shower screen, low level WC and pedestal wash hand basin. Inset lighting, tiled walls, vinyl flooring and towel rail.
Integral Garage: 5.84m x 2.67mWith space for washing machine. Up and over door, power and lighting.
Rear Garden:Decked patio with retractable awning. Numerous flower beds and pergola, side access gate.
Driveway:To front providing off street parking.
