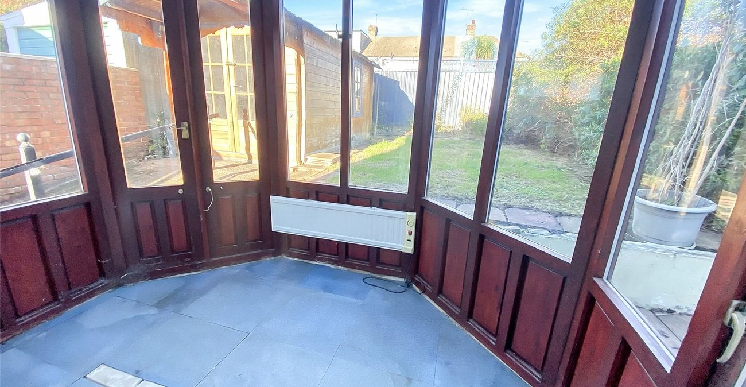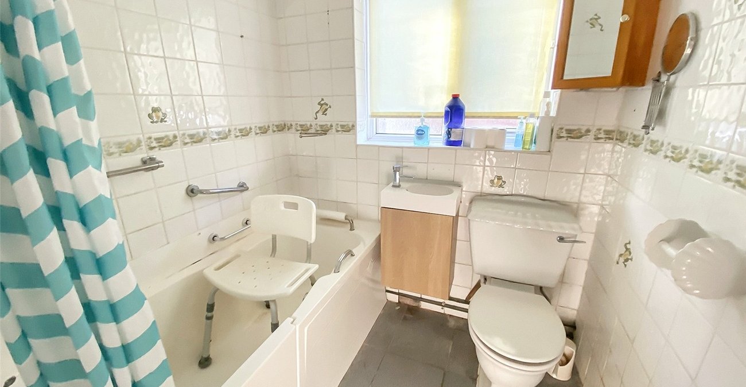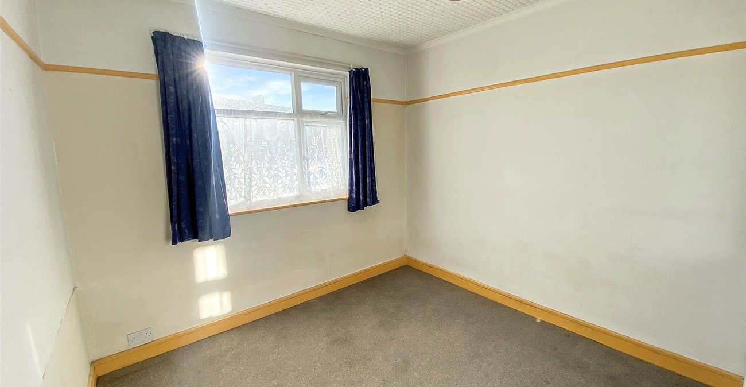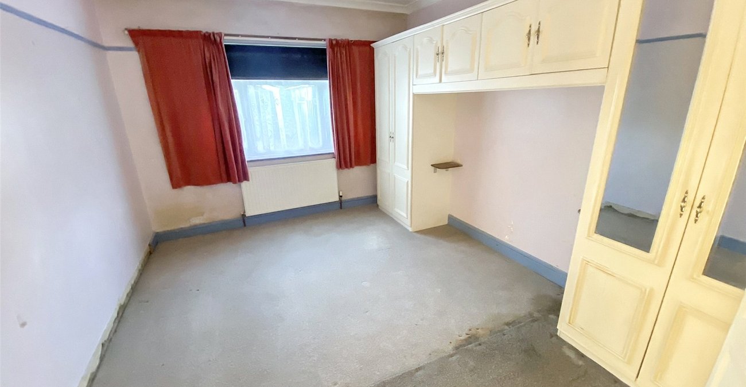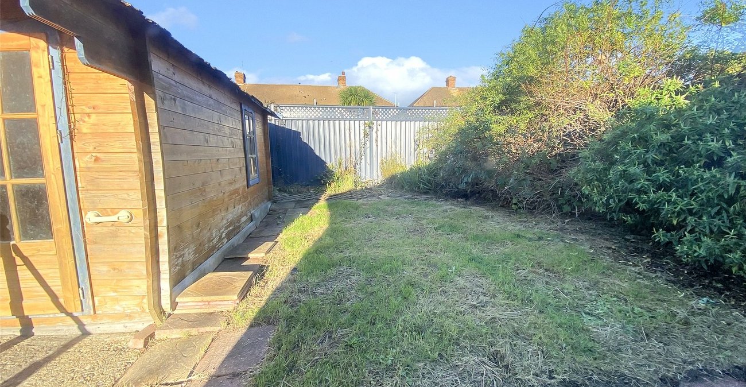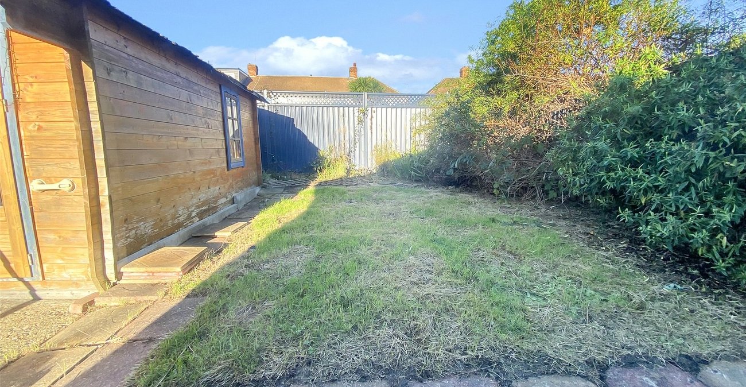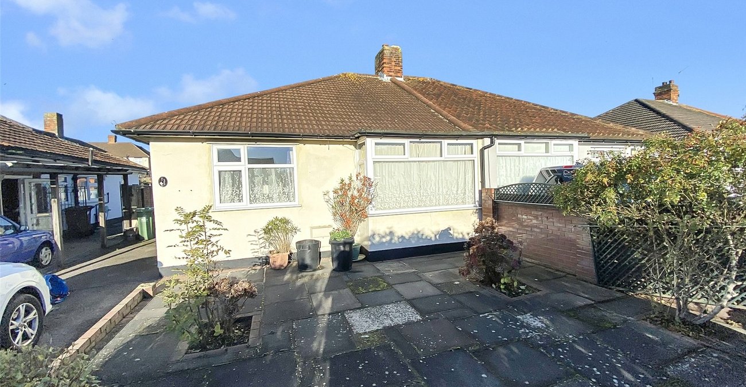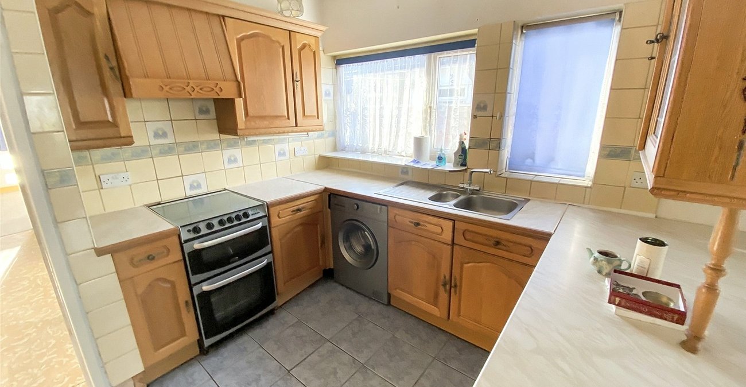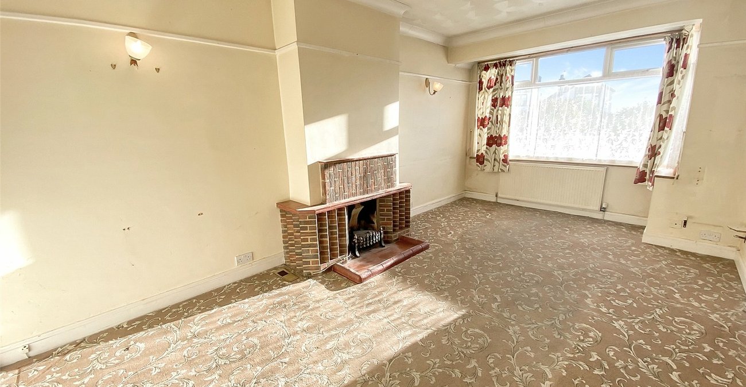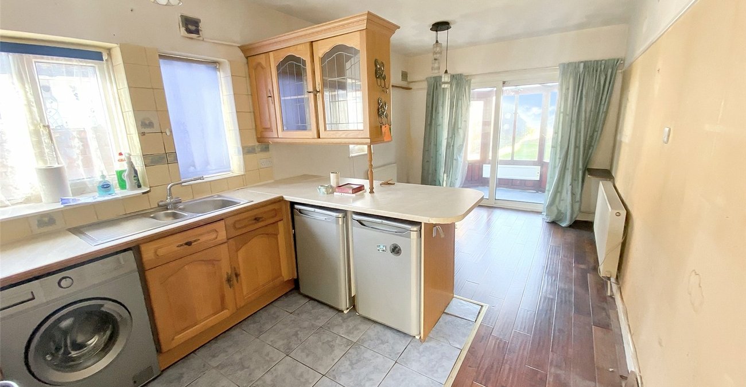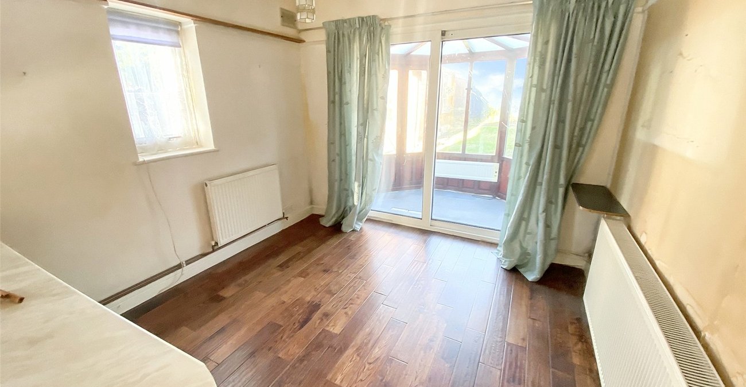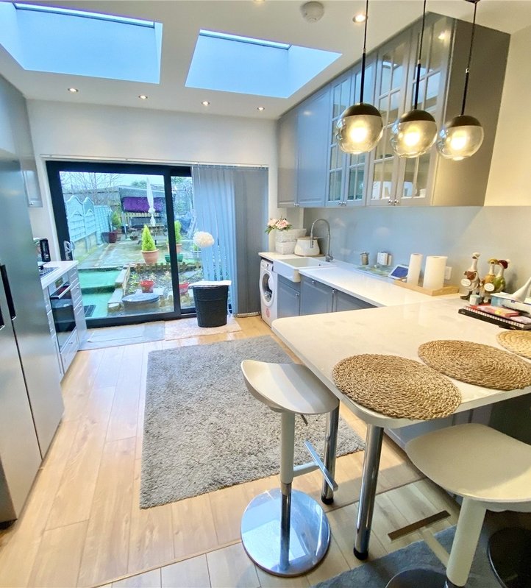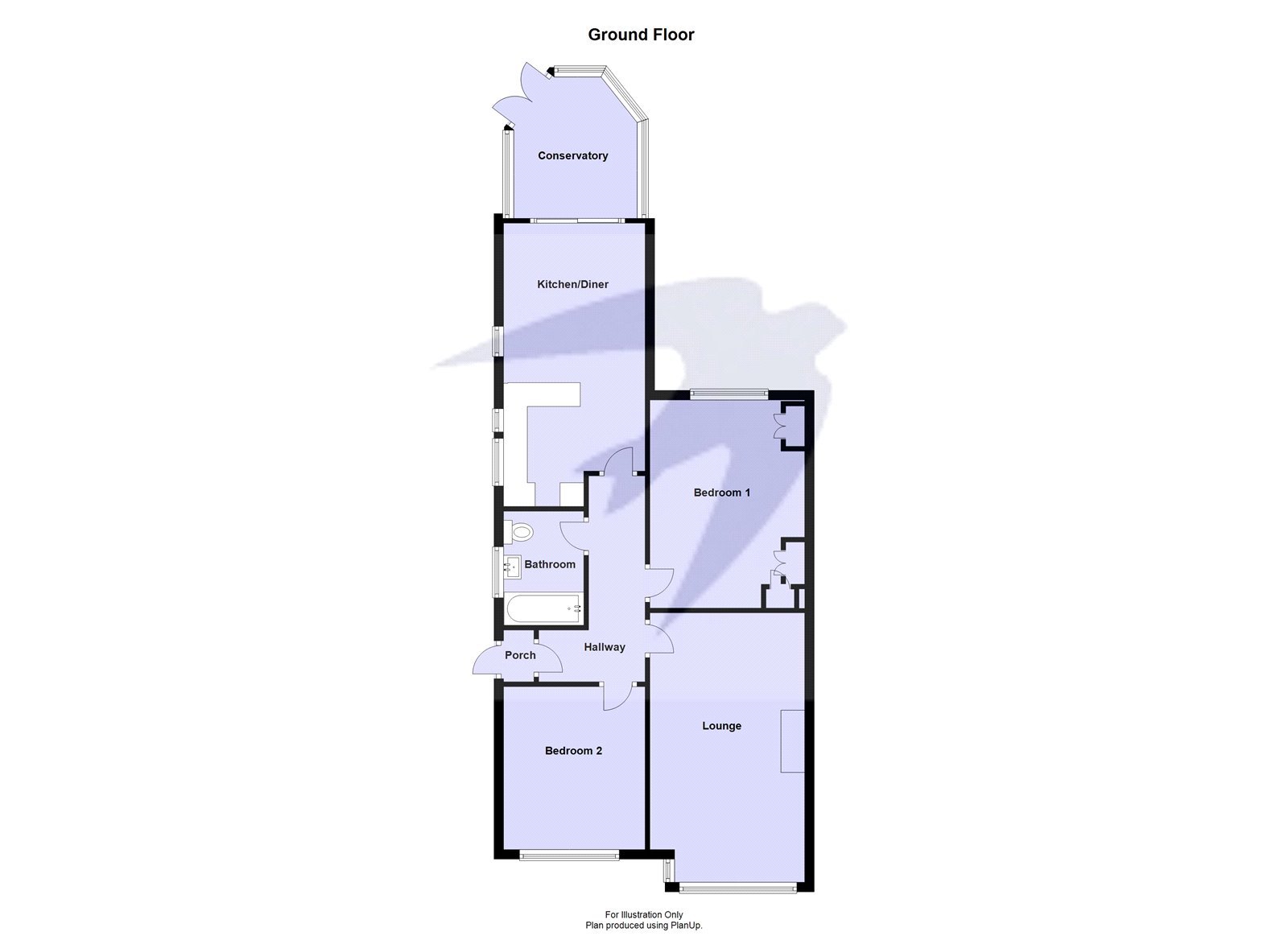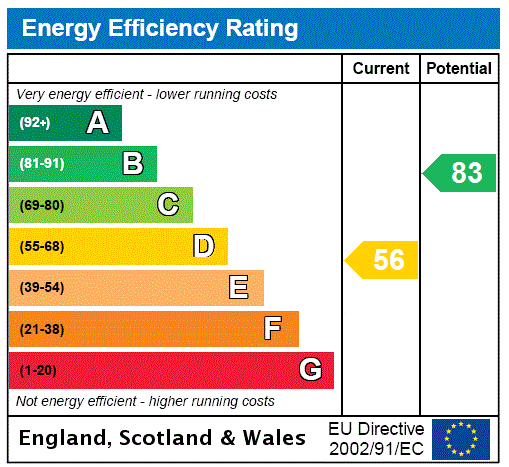
Property Description
***GUIDE PRICE £390,000-£410,000***
Nestled in a sought-after location, this chain-free two bedroom semi-detached bungalow offers an exciting opportunity to create your dream home. While in need of some modernisation, this property provides a fantastic canvas for those looking to add their personal touch.
The spacious accommodation comprises an impressive 18ft lounge, a generously sized 19ft kitchen/diner, two bedrooms, bathroom, and a conservatory that overlooks the garden. The layout is ideal for comfortable living, with ample space for entertaining and relaxation.
Externally, the property boasts off-street parking and a rear garden.
Conveniently located, the bungalow is just a short stroll from Blackfen’s vibrant parade of shops, bars, and restaurants, as well as excellent local bus routes providing easy access to nearby high streets and amenities.
This property offers immense potential to transform into a bespoke home tailored to your needs. Don’t miss out on this exciting opportunity book your viewing today!
- 18FT Lounge
- 19FT Kitchen/Diner
- Three Piece Bathroom Suite
- Chain Free
- Off Street Parking
Rooms
PorchDouble glazed door to side.
Entrance HallWood door to side, radiator, carpet.
Lounge 5.7m x 3.25mDouble glazed window to front and side, coved ceiling, picture rail, radiator, carpet.
Kitchen/Diner 5.97m x 2.97mThree double glazed windows to side, double glazed sliding patio doors to rear, matching range of wall and base units incorporating cupboards and draws with complimentary worktops, stainless steel 1 and 1/2 bowl sink unit with drainer and mixer tap, space for cooker with filter hood above, plumbed for washing machine, space for under counter fridge and freezer, part tiled walls, two radiators, part tiled flooring, part wood style laminate flooring.
Conservatory 2.57m x 1.85mDouble glazed windows to either side and rear.
Bedroom One 4.4m x 3.2mDouble glazed window to rear, picture rail, fitted wardrobes, radiator, carpet.
Bedroom Two 3.43m x 2.97mDouble glazed window to front, picture rail, radiator, carpet.
BathroomDouble glazed frosted window to side, 3 piece suite, walk in bath, wash hand basin, low level WC, radiator, tiled walls and flooring.
Rear GardenPatio area, mainly laid to lawn.
FrontagePaved to provide off street parking.
