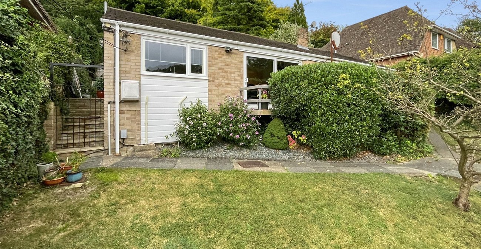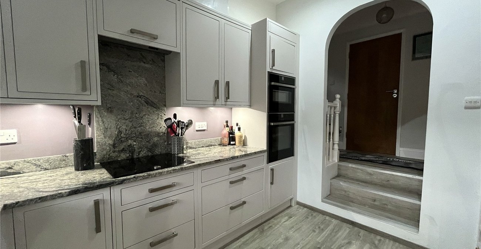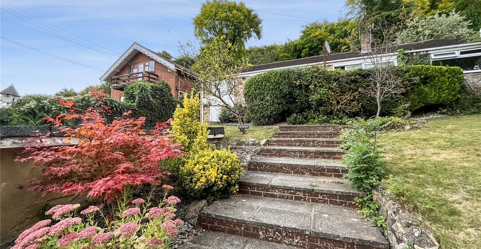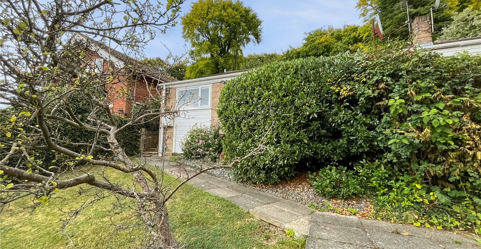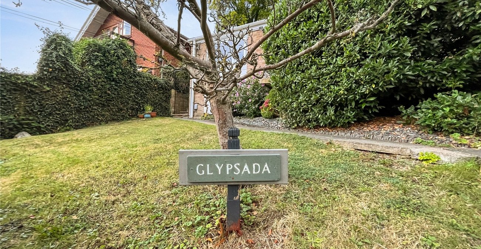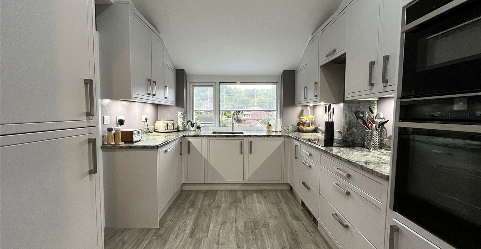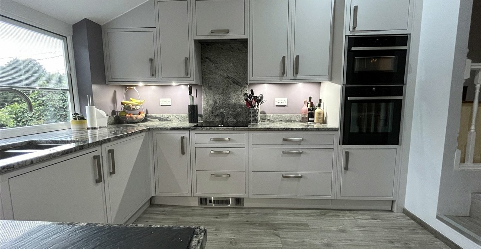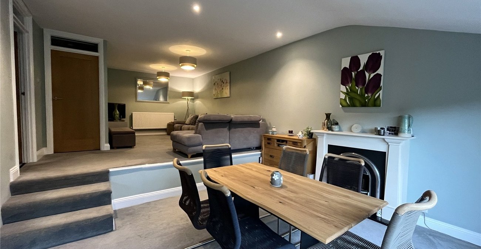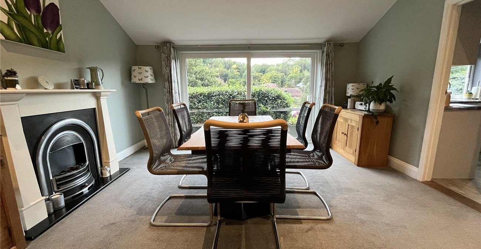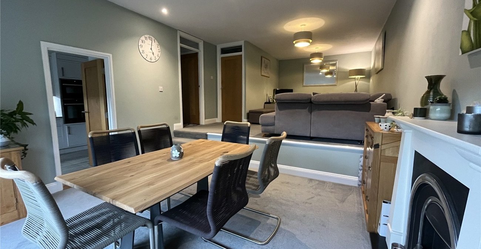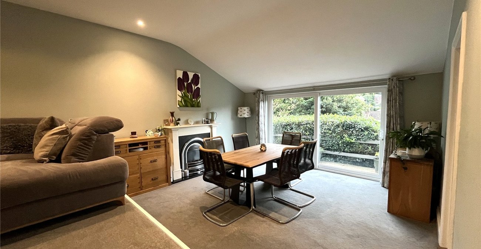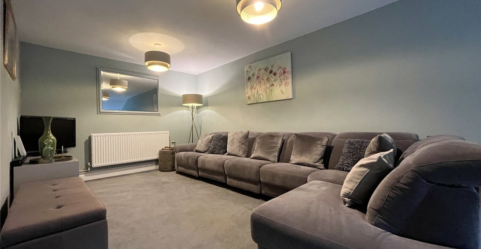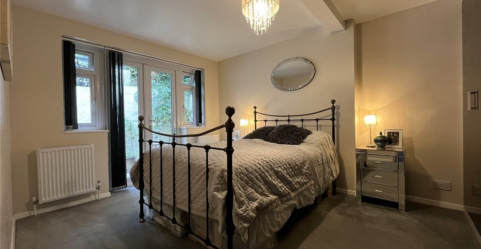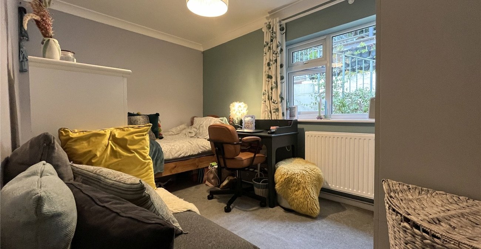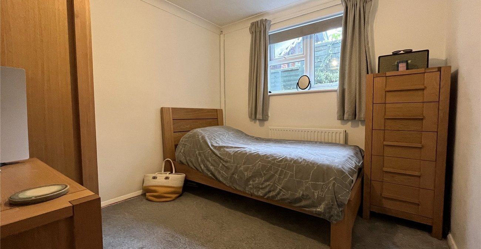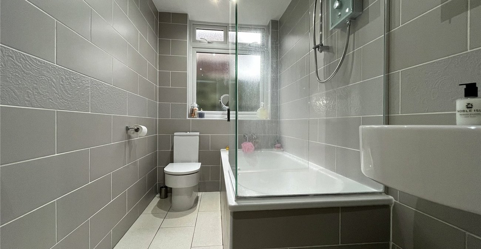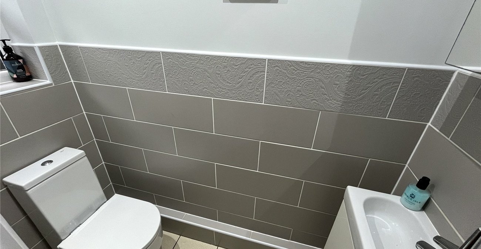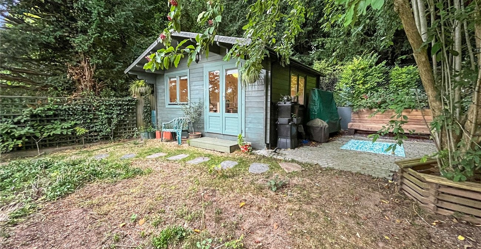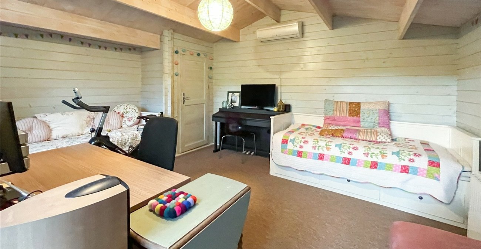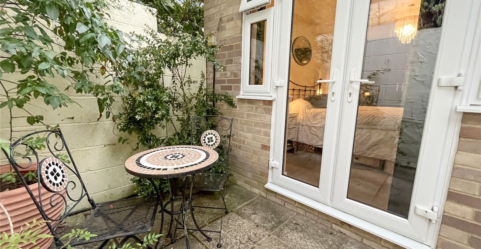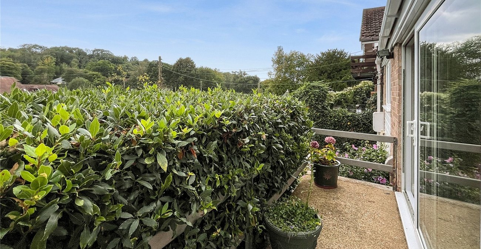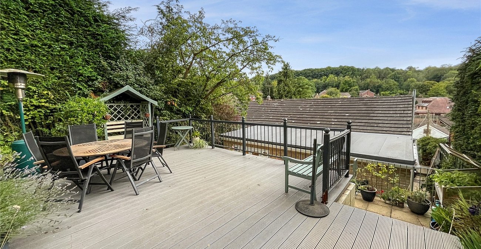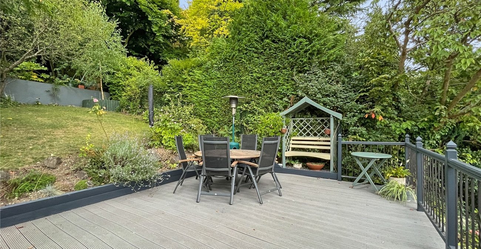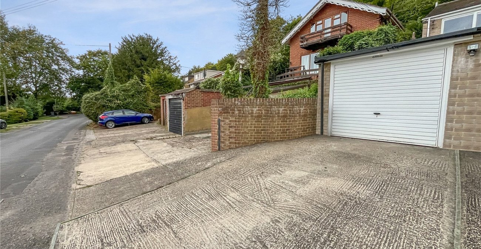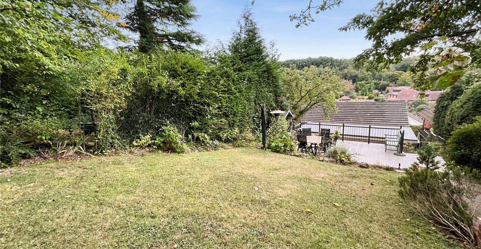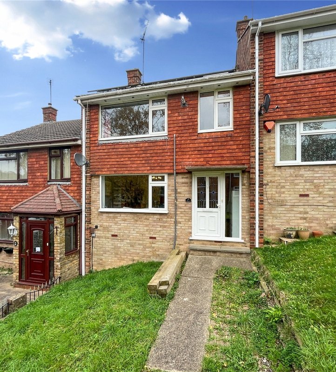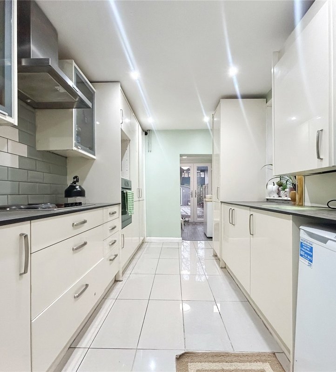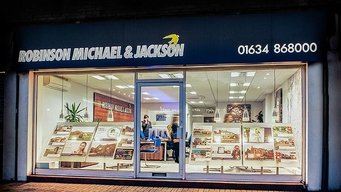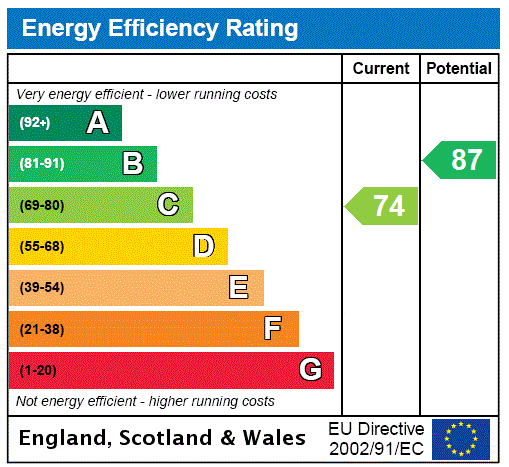
Property Description
This semi-detached elevated bungalow on Boxley Road is a hidden gem that combines modern living with a touch of tranquillity and charm. With its unique split-level design, the home exudes character from the moment you step inside.
The modern kitchen, equipped with sleek integrated appliances, is perfect for culinary adventures, while the expansive dining room complete with a stunning fire feature creates a warm and inviting space for family gatherings. The sliding patio doors open up to a balcony that offers a serene view of the front of the property, perfect for enjoying a morning coffee or an evening breeze.
The bungalow features three spacious double bedrooms, each offering a peaceful retreat. The main bedroom is a standout with its bespoke fitted wardrobes and French doors that open to the lush garden, inviting you to wake up to the beauty of nature each day.
The rear garden is a private oasis, stretching out with different levels that blend decked, grass, and patio areas. Whether you’re hosting a summer barbecue, relaxing in the sun, or enjoying a quiet evening under the stars, every inch of this outdoor space is designed for enjoyment and relaxation. At the top of the garden, a versatile cabin with electricity and air conditioning offering endless possibilities as a home office, studio, playroom or personal hideaway.
With a garage and parking at the front, convenience is never compromised. Plus, the property backs onto beautiful woodlands, providing a sense of seclusion and connection to nature.
Boxley Road is perfectly positioned with within walking distance to Walderslade Village, excellent schools and easy access to motorway links.
This home is more than just a place to live it’s a lifestyle that blends comfort, elegance, and a touch of the outdoors, all wrapped up in one extraordinary package.
- Elevated semi detached bungalow
- Sought after location
- Unique split level
- Three double bedrooms
- Sleek kitchen with integrated appliances
- Balcony views and handy cabin
