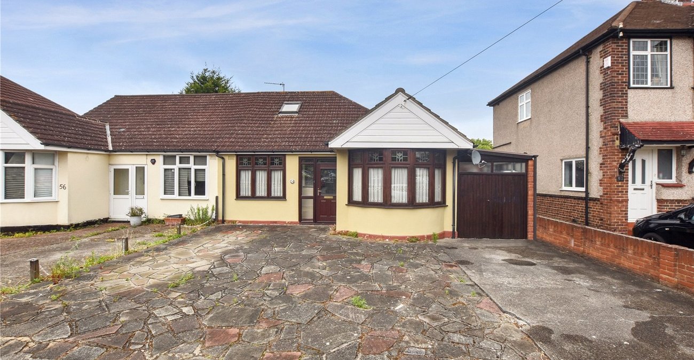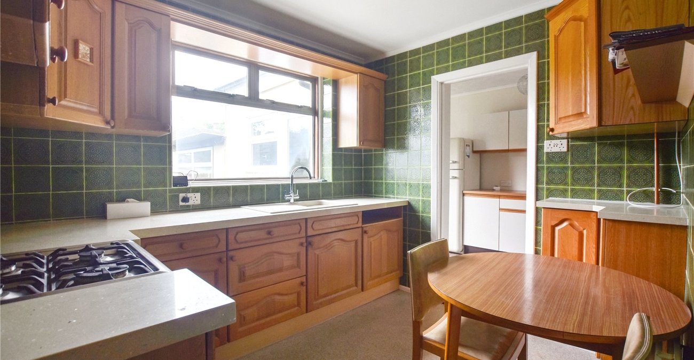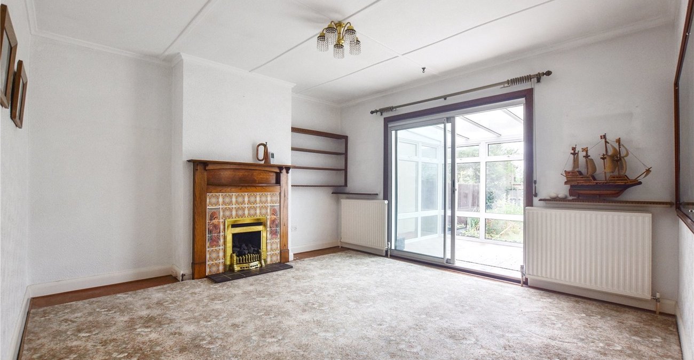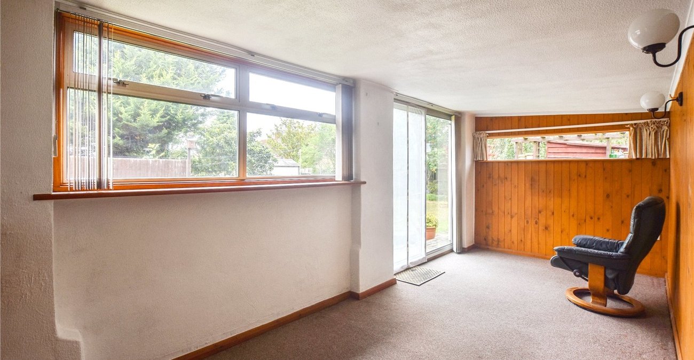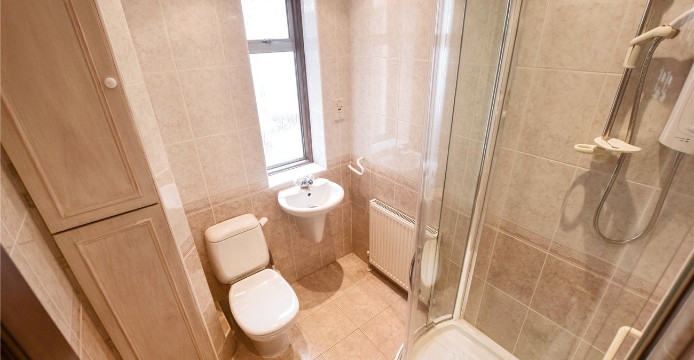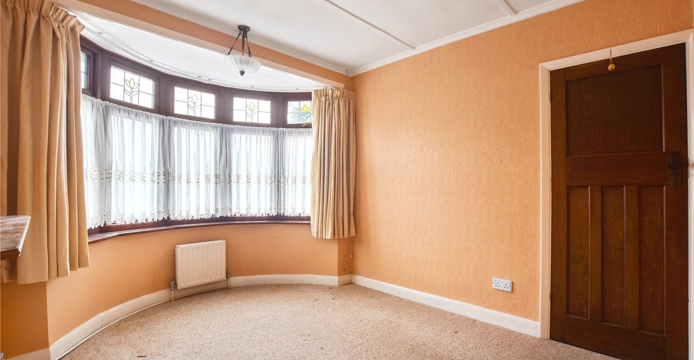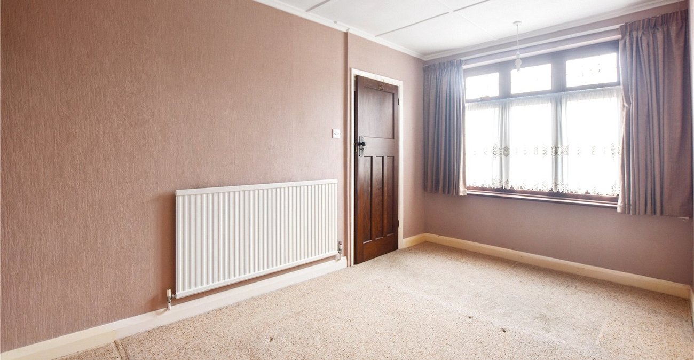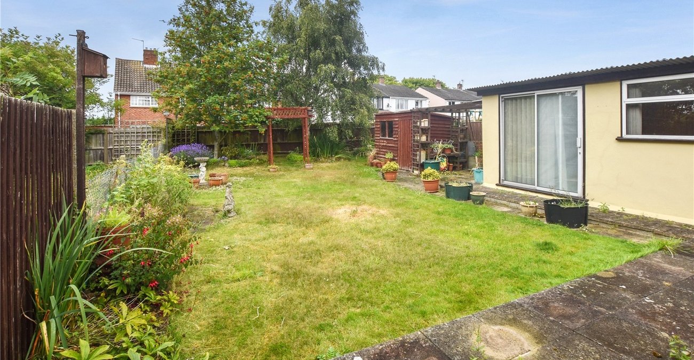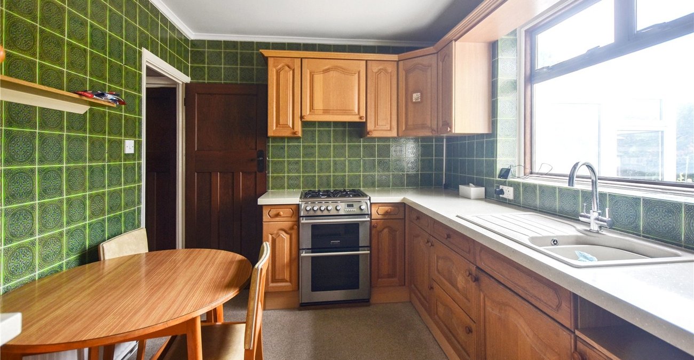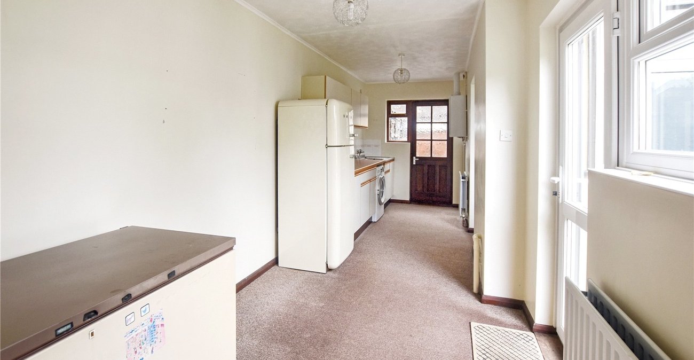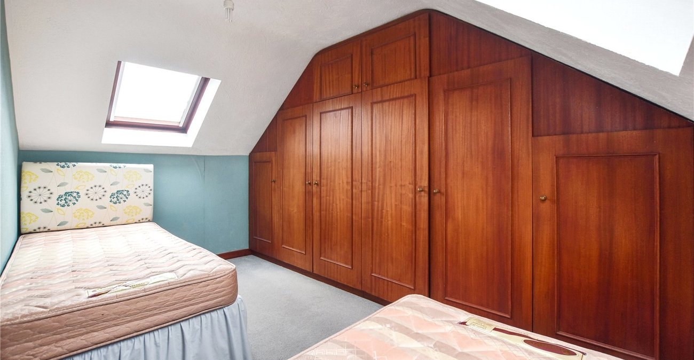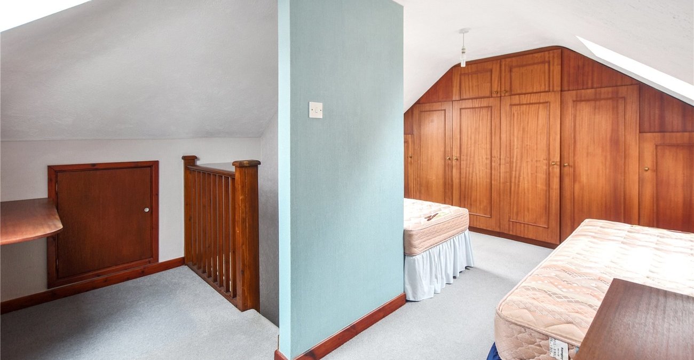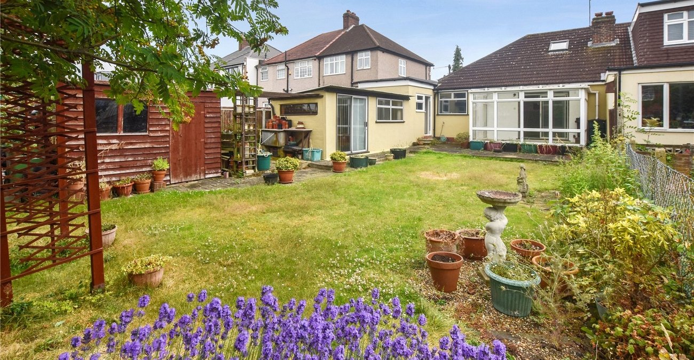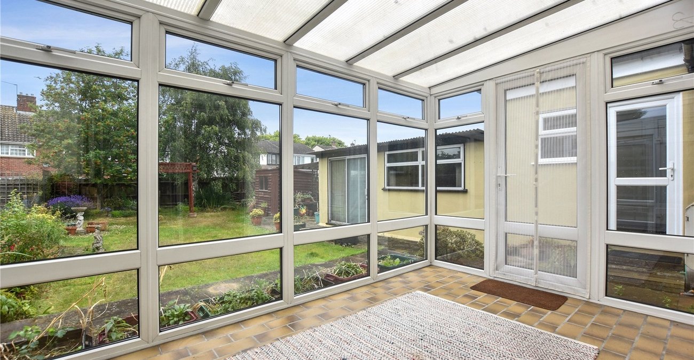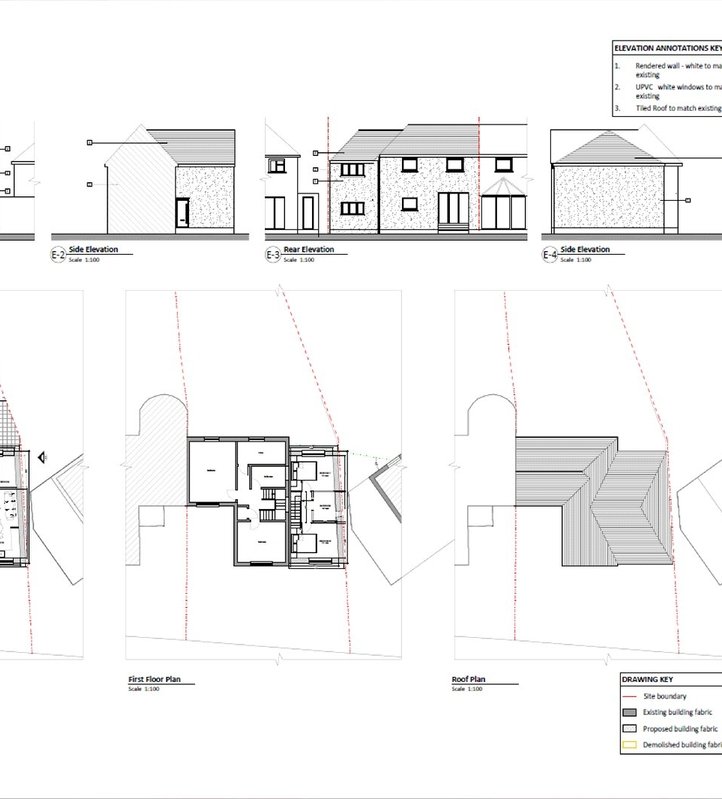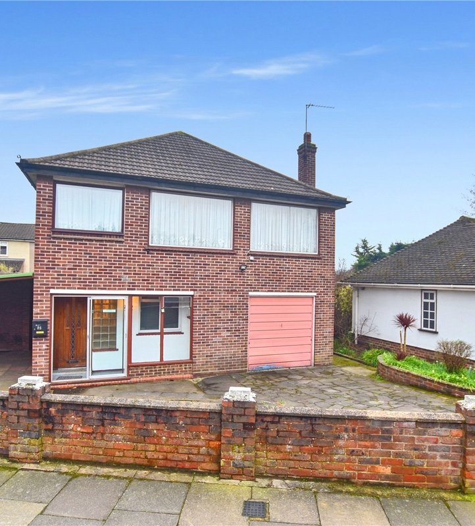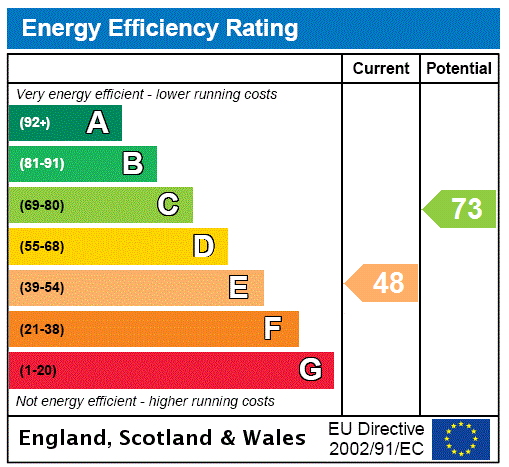
Property Description
Conveniently located for easy access to Albany Park train station and a selection of convenience shops is this Greatly enlarged 3/4 bedroom semidetached bungalow home.
- 2 Generous sized reception rooms
- Conservatory
- Double glazed and gas centrally heated
- Attractive private rear garden
- Utility area
- Large undercover carport/garage
Rooms
PorchDouble glazed window and door to front.
Entrance HallFrosted window and hardwood door to front. Stairs to 1st floor. Under stairs cupboard. Radiator.
LoungeDouble glazed sliding patio doors to conservatory. Radiators. Vinyl flooring. Original feature fire surround with a gas working fireplace.
KitchenDouble glazed window to rear. Access to utility room leading to Reception 2. Wall and base units with Quartz countertops. Composite sink drainer with chrome Swann neck mixer tap. Space for gas Cooker with extractor over. Radiator. Vinyl flooring.
Utility areaFrosted window and door to front providing access to Outside undercover carport/garage. Wall mounted boiler. Double glazed window and door to side. Radiators. Steps Down to reception 2.
Reception 2Window to rear. Double glazed sliding patio door and window to side. Wall lights. Tongue and groove walls.
Bedroom 1Double glazed hardwood bay window with leaded light stained glass fan openings. Radiators.
Bedroom 2Double glazed hardwood window with leaded light stained glass fan light. Radiator.
Bedroom 3Double glazed two side. Radiator.
Loft RoomPotential use as a 4th bedroom or office space. Velux Windows to all aspects. Built wardrobes to one wall. Built-in dresser units with desk and and storage. Access to eaves storage.
Undercover Carport/ GarageOpen outdoors. Frosted windows to side.
Garden 21.03m60ft. Patio area. Variety of shrubs. Mature trees. Pergola. Shed. Mainly laid to lawn.
FrontCrazy paved drive to provide off-road parking for three cars.
