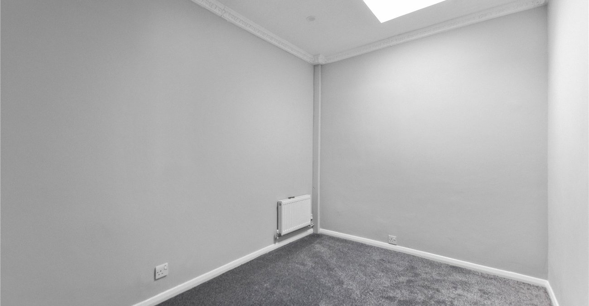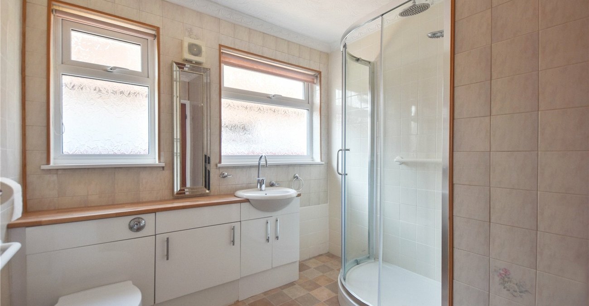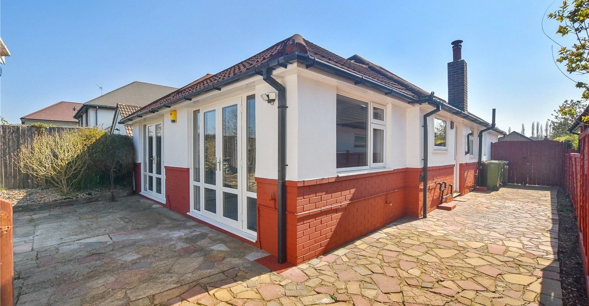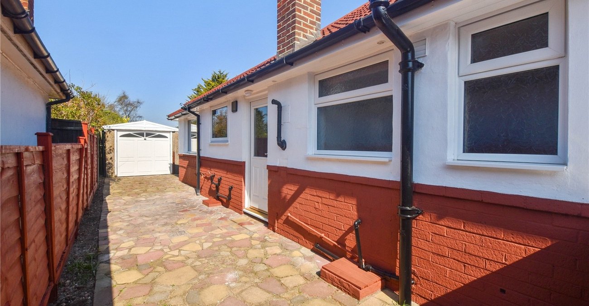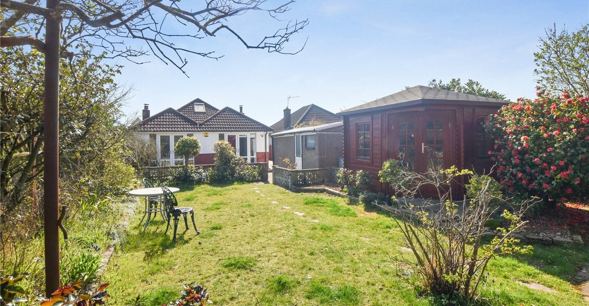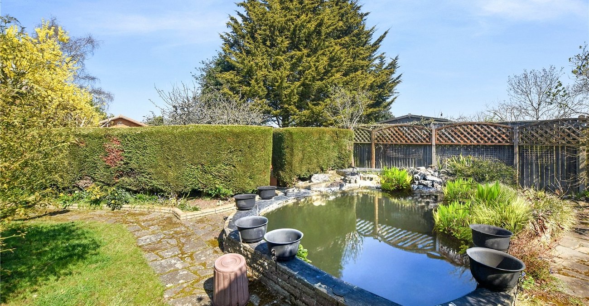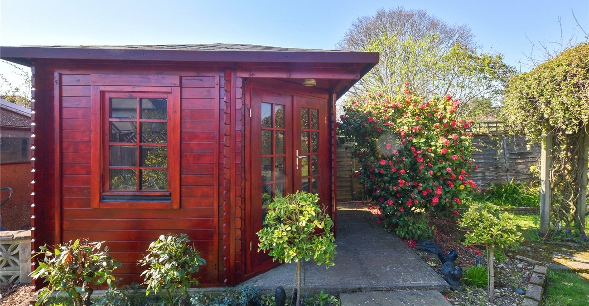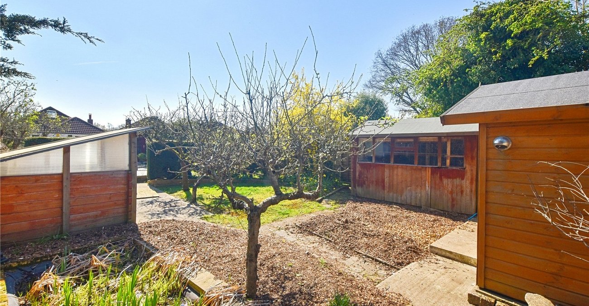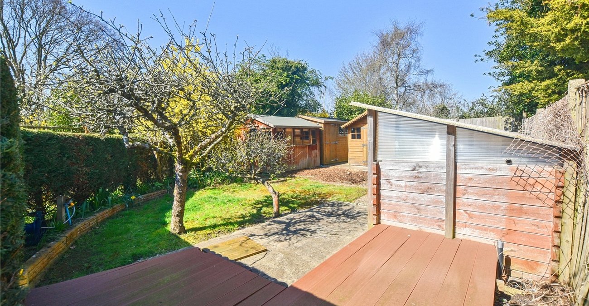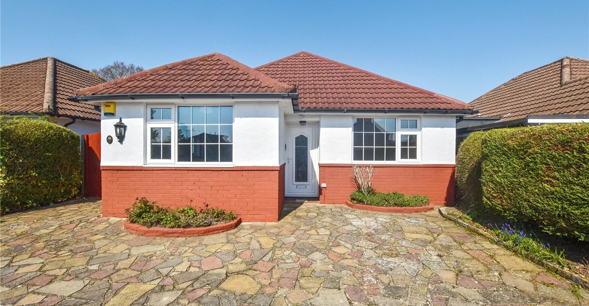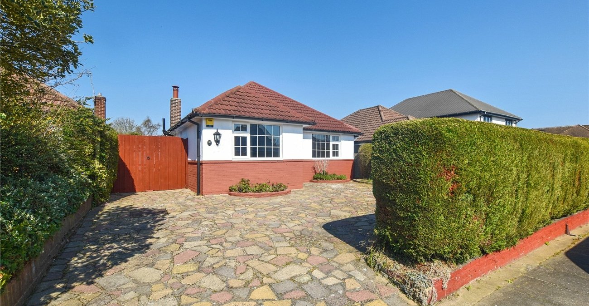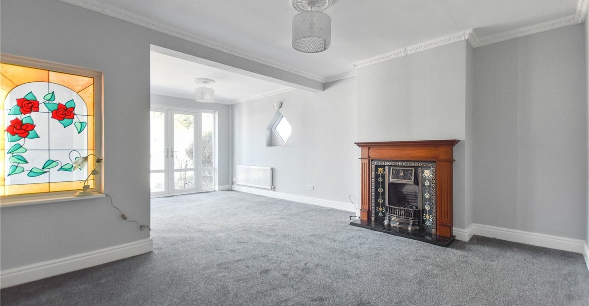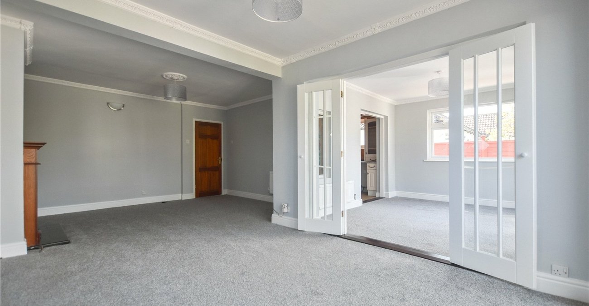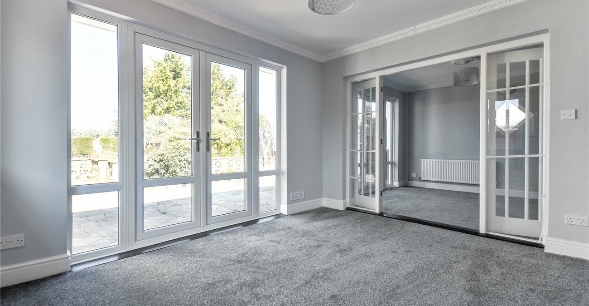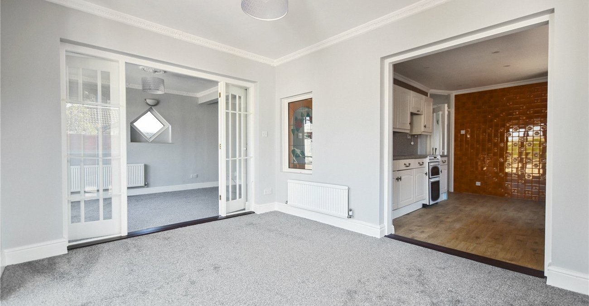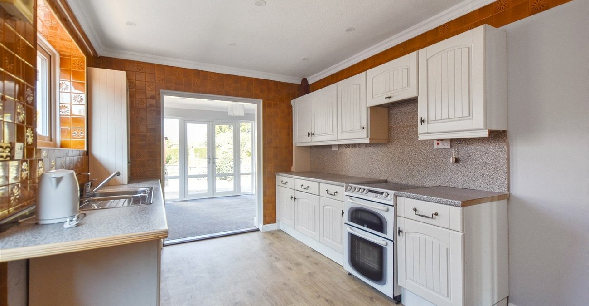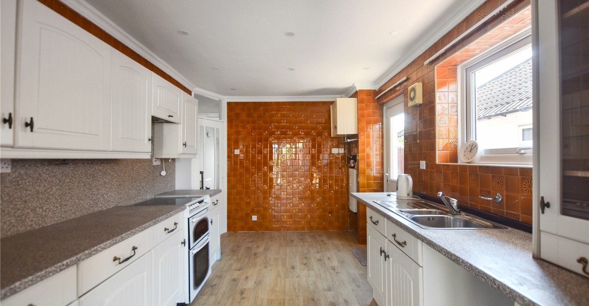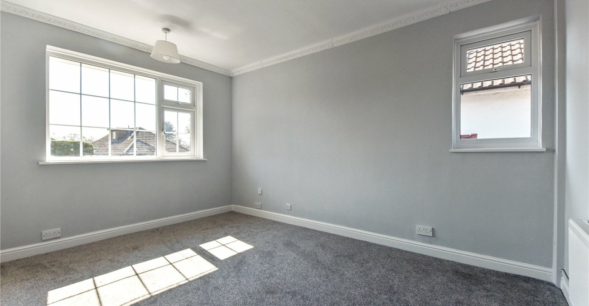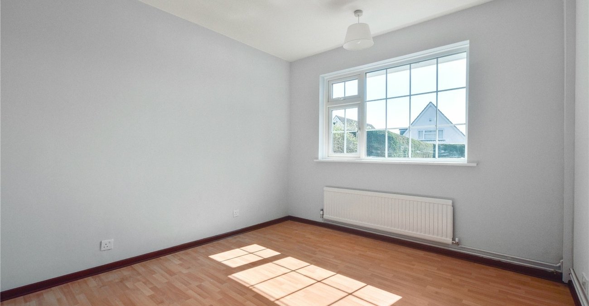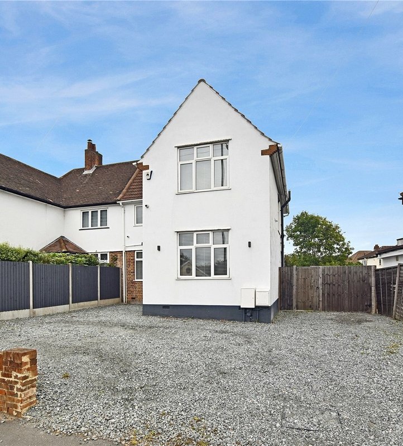Property Description
Nestled on a highly sought-after road in the desirable area of Bexley, this well-proportioned 3-bedroom detached bungalow offers an excellent opportunity for both comfortable living and future potential. Set on a generous plot, the property is perfectly positioned to provide a tranquil setting while remaining within easy reach of Bexley Village, known for its charming shops, cafes, and local amenities.
Families will appreciate the proximity to highly regarded primary and grammar schools, making this a fantastic option for those seeking an ideal family home. Additionally, with direct access to the A2 motorway, commuting to central London and beyond is made effortless.
While the bungalow itself is in good condition, it boasts great potential for extension or conversion, subject to planning permission, allowing you to personalise the space to suit your individual needs. This property is offered with the added benefit of no onward chain, ensuring a smooth and efficient transaction process.
- No Chain
- Potential to Extend (STPP)
- Large Loft Space w/ Potential to Convert (STPP)
- Garage + Off Street Parking
- Sought-After Road
- Double Glazed
- Gas Central Heating
Rooms
Entrance HallDoor to front. Loft access. Radiator. Carpet.
Living RoomDouble glazed feature window to side. Double glazed French doors and windows to rear. Radiator. Carpet.
KitchenDouble glazed window to side. Door to side. Wall and base units with work surface. Sink and drainer. Plumbing for washing machine and dishwasher. Space for electric cooker and extractor over. Tiled walls. Vinyl flooring.
Dining RoomDouble glazed window to side and double glazed French doors and windows to rear. Radiator. Carpet.
Bedroom 1Double glazed window to front and side. Radiator. Carpet.
Bedroom 2Double glazed window to front. Radiator. Wood laminate flooring.
Bedroom 3Double glazed Velux window. Radiator. Carpet.
BathroomDouble glazed window to side x2. Shower cubicle. Vanity unit with enclosed WC and sink. Further storage units. Chrome heated towel rail. Tiled walls. Vinyl flooring.
FrontCrazy paved driveway for multiple cars (including side driveway). Hedges and shrubs in borders.
GardenPatio area leading to lawn. Large fitered pond. Variety of shrubs, trees, hedges and flower beds. Several garden sheds at the rear of garden with further planting areas. Summerhouse.
GarageUp and over door. Power and lighting.
LoftBoarded loft space for storage. Potential to convert into additional accommodation.
