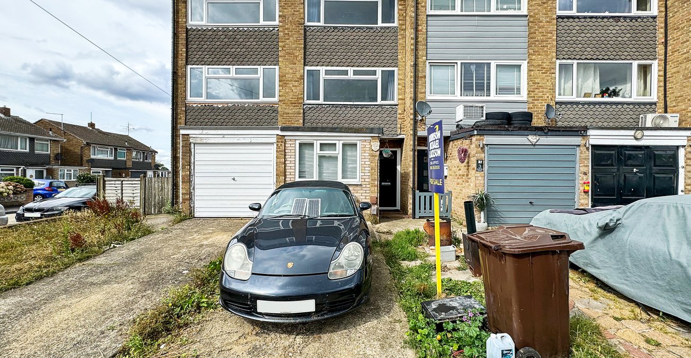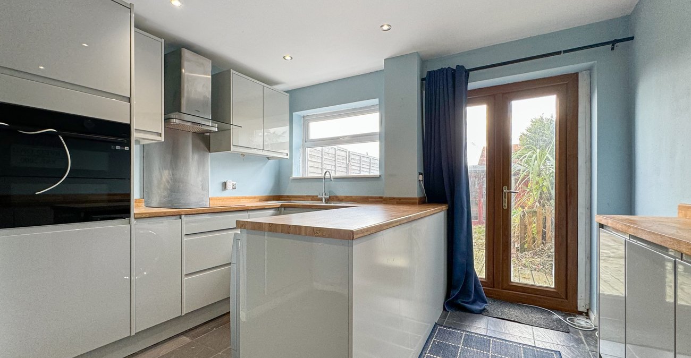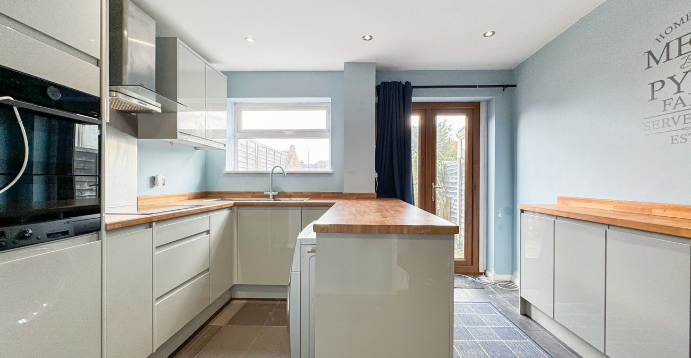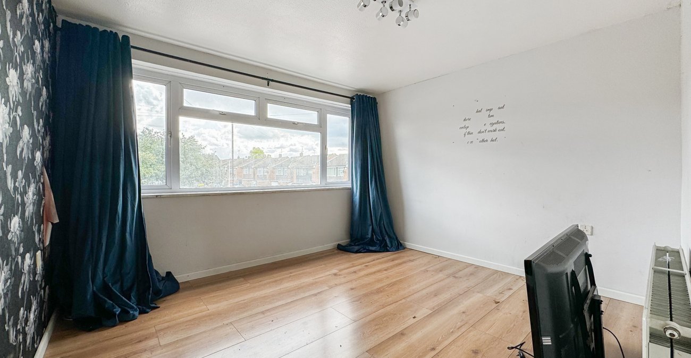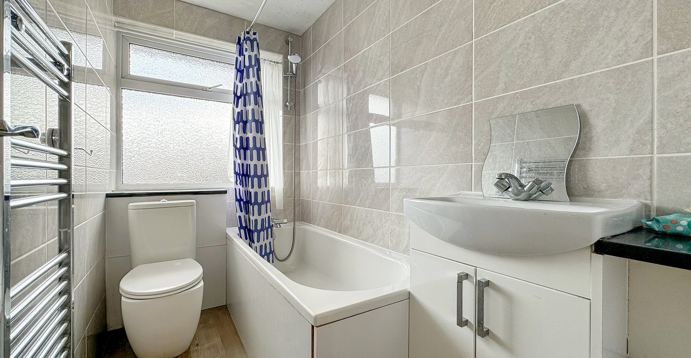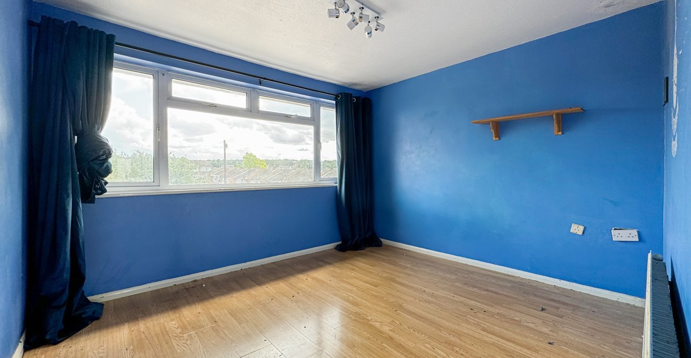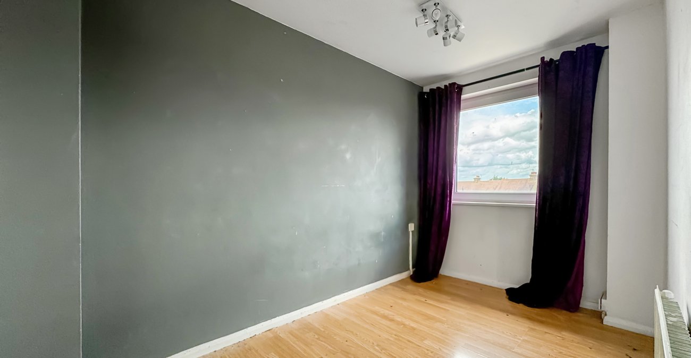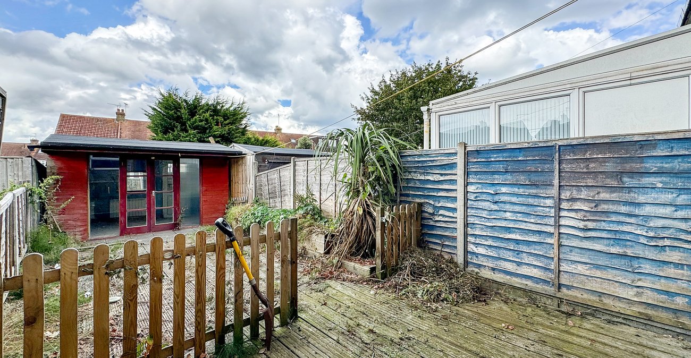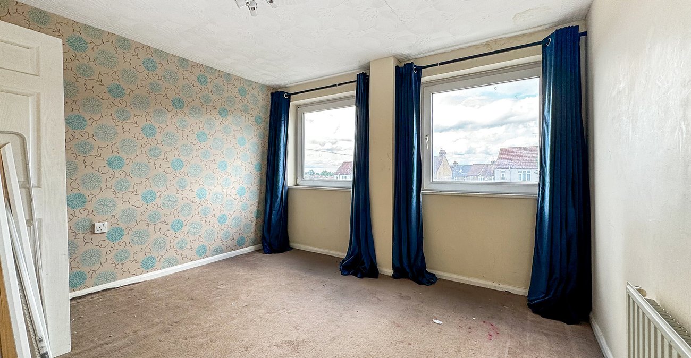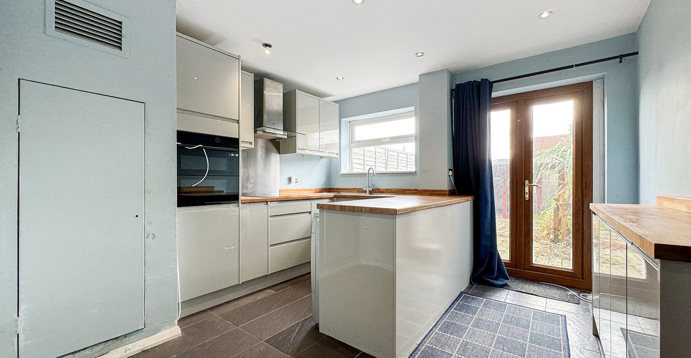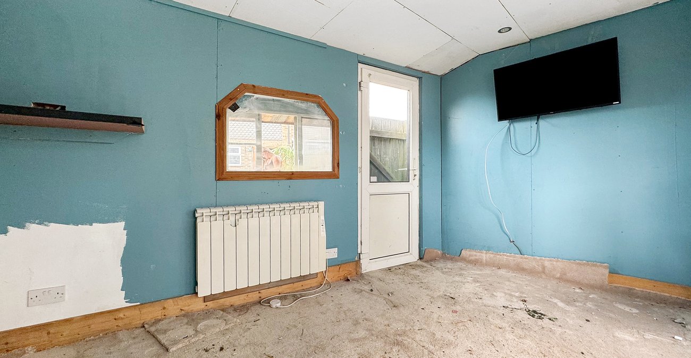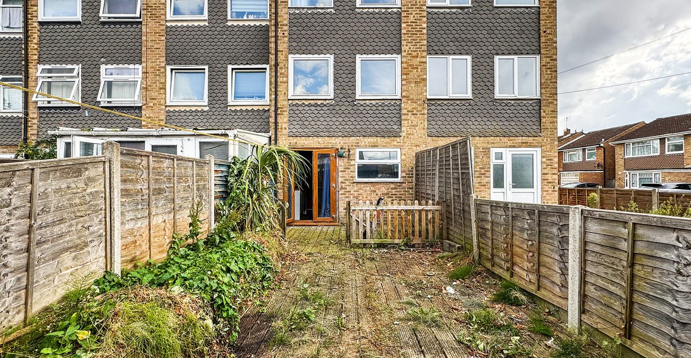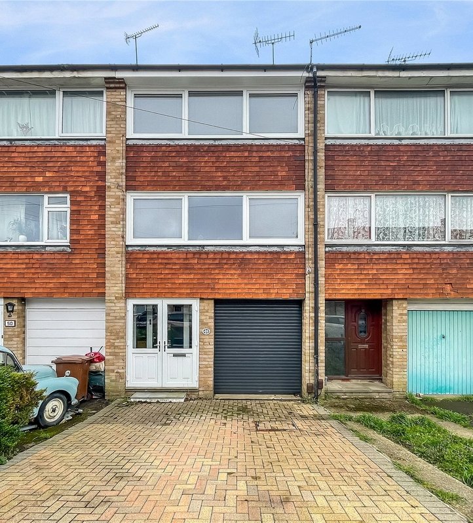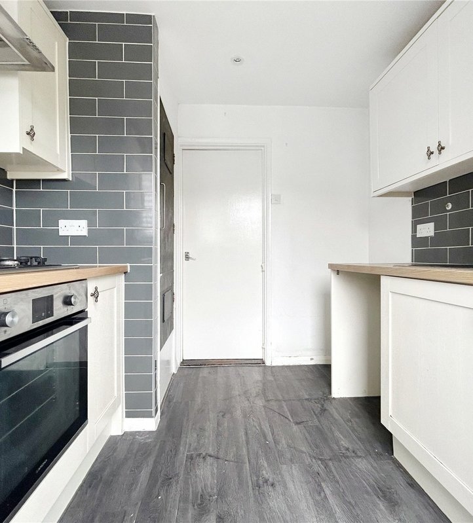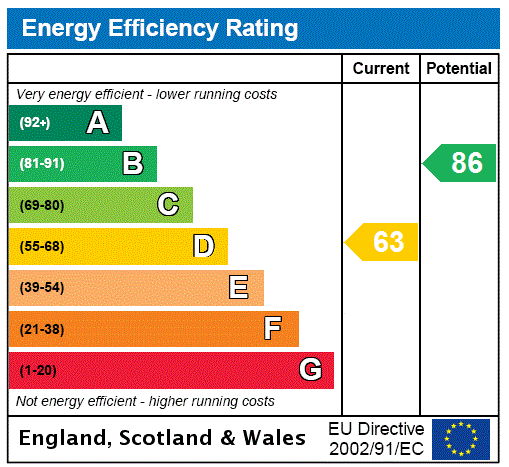
Property Description
Robinson Michael & Jackson are proud to present this versatile 3/4 bedroom townhouse situated in the desirable Greenvale Gardens, Twydall. Offering ample potential, this property is perfect for those looking to create a home tailored to their tastes, as it is in need of modernisation.
The property spans 904 square feet across three floors, providing a spacious and flexible living environment. The ground floor features a converted garage, now serving as a study or potential fourth bedroom, ideal for those needing extra space for a home office or guest room. A driveway at the front of the property offers convenient off-street parking.
This home is being offered with no onward chain, simplifying the buying process and allowing for a quicker move. It is also within walking distance of local schools and amenities, making it an excellent location for families.
Additional features include a garden room equipped with power and lighting, providing a perfect space for hobbies, a workshop, or simply a place to unwind.
With its great location and potential for customization, this property is a fantastic opportunity. We highly recommend arranging a viewing to explore all the possibilities this home has to offer.
- 904 Square Foot
- No Chain!
- Converted Garage into Study/4th Bedroom
- Drievway to Front
- In Need of Modernisation
- Across 3 Floors
- Walking Distance to Local Schools and Amenities
- Garden room with power and lighting
Rooms
Entrance Hallway 4.27m x 1.27mDouble glazed door to front. Understairs storage. Tiled flooring. Two radiators.
Dining Room 4.54m x 2.33mDouble glazed window to front. Storage cupboard. Laminate flooring. Radiator.
Kitchen 3.41m x 3.44mDouble glazed window to rear. Range of wall and base units with worksurface over. Integrated oven ad induction hob. Space for washer and dryer. Sink. Tiled flooring.
Landing Lounge 3.46m x 3.13mDouble glazed window to front. Laminate flooring. Radiator.
Bedroom One 3.45m x 3.17mTwo double glazed windows to rear. Storage cupboard. Carpet. Radiator.
LandingAccess to loft. Carpet. Storage Cupboard.
Bedroom Two 3.47m x 3.07mDouble glazed window to front. Laminate flooring. Radiator.
Bedroom Three 3.45m x 1.97mDouble glazed window to rear. Laminate flooring. Radiator.
Bathroom 2.47m x 1.36mDouble glazed window to rear. Low level WC. Vanity wash hand basin. Bath with shower over. Heated towel rail. Laminate flooring. Tiled walls.
Rear GardenDecked area. Grass area. Summer house.
Summer House 3.57m x 2.67mSingle glazed door to side. Double glazed door to rear. Power and lighting. Electric heating. Carpet.
ParkingDriveway to front.
