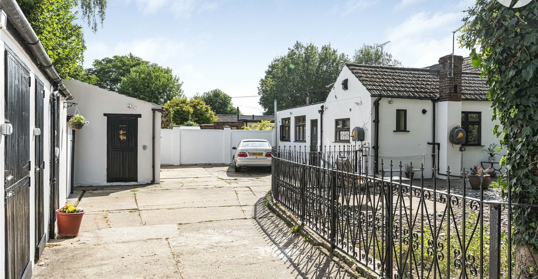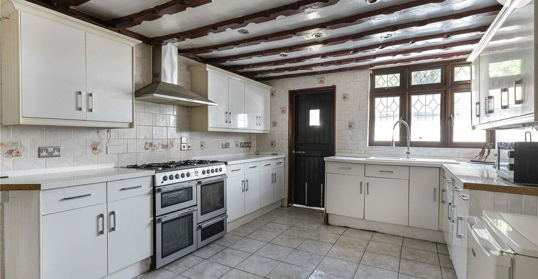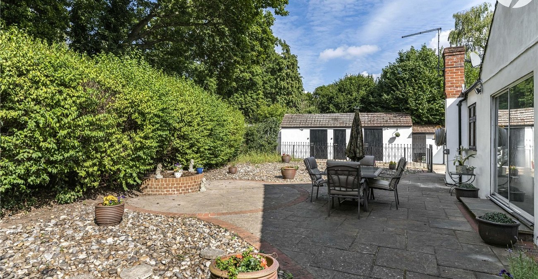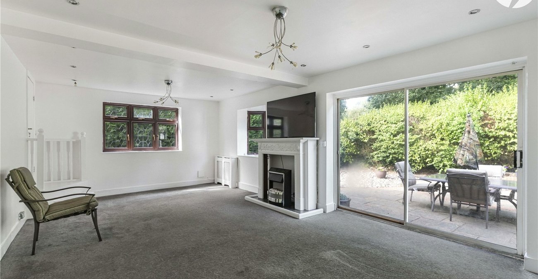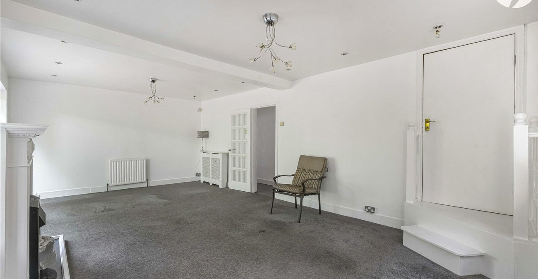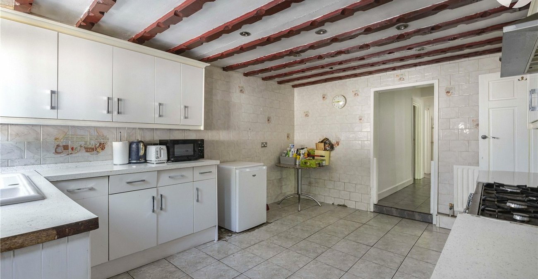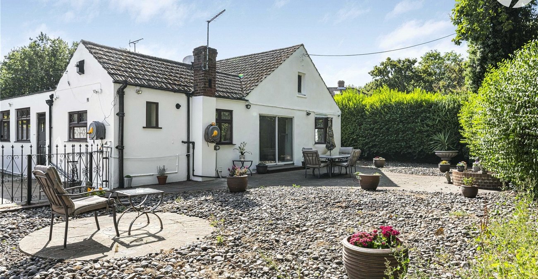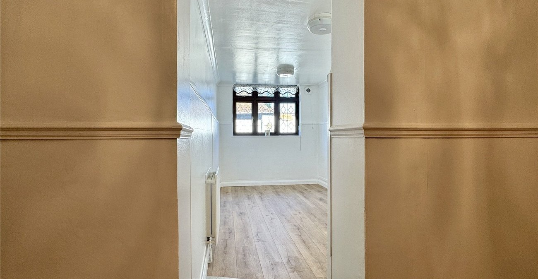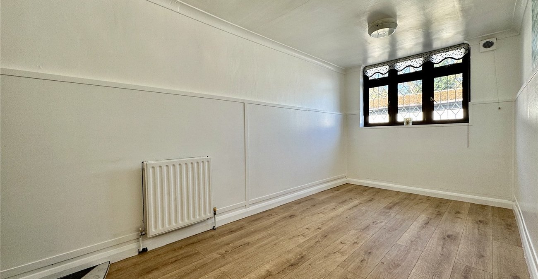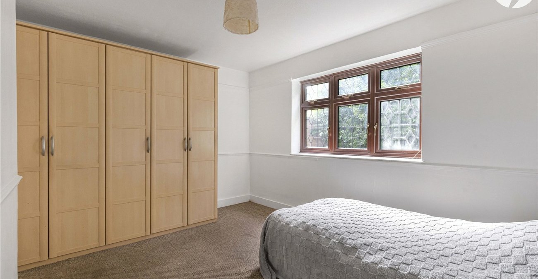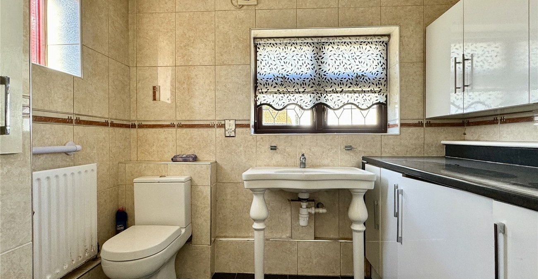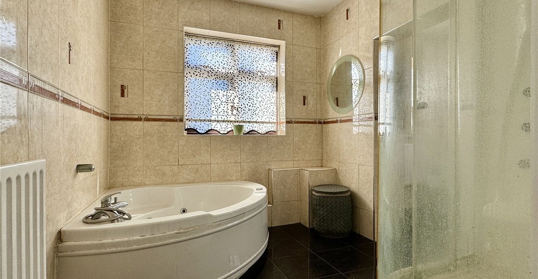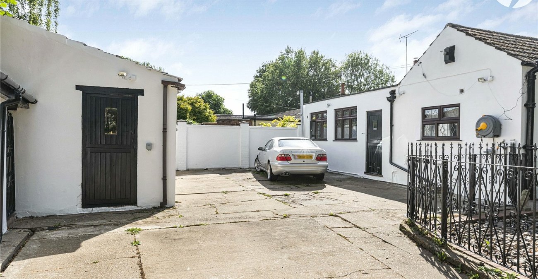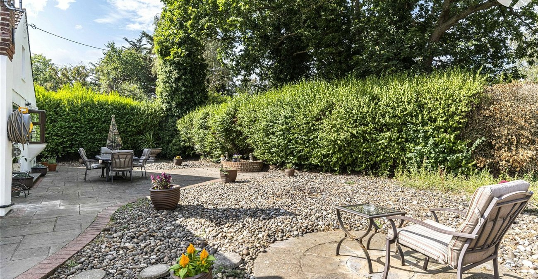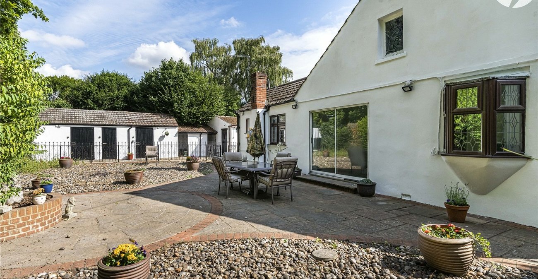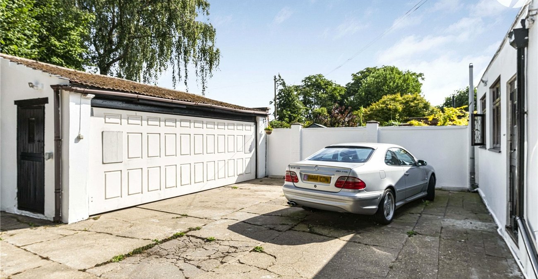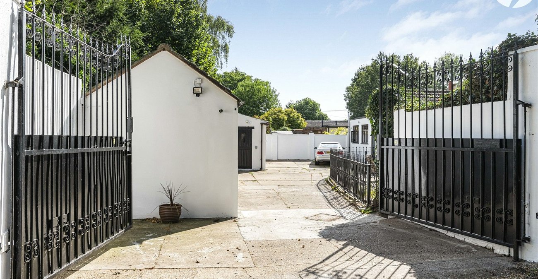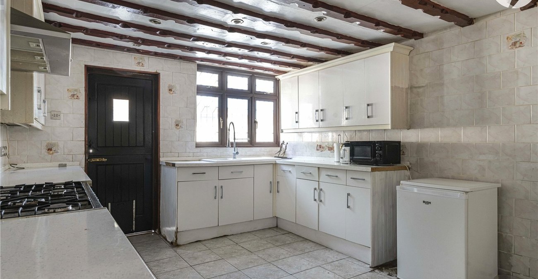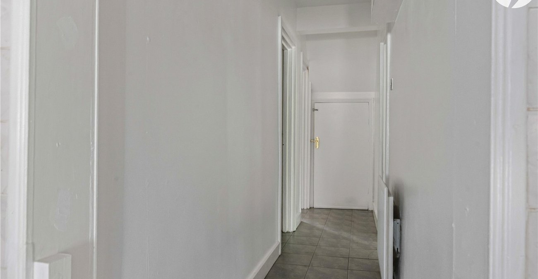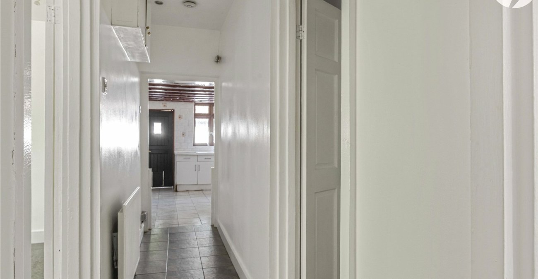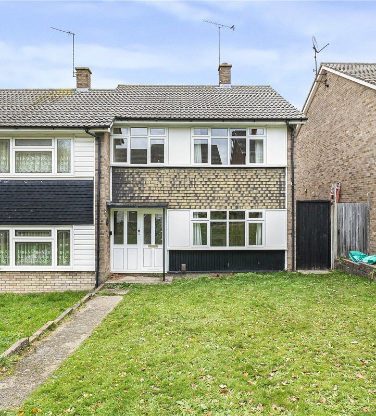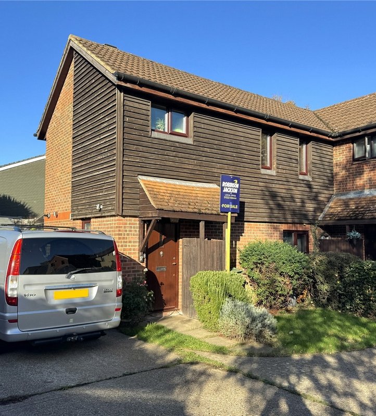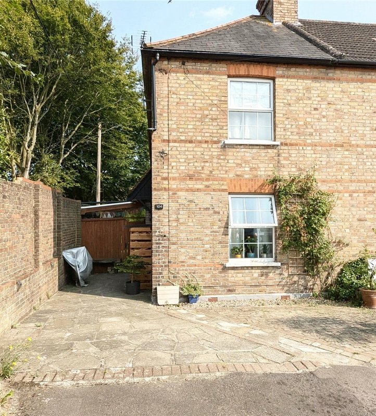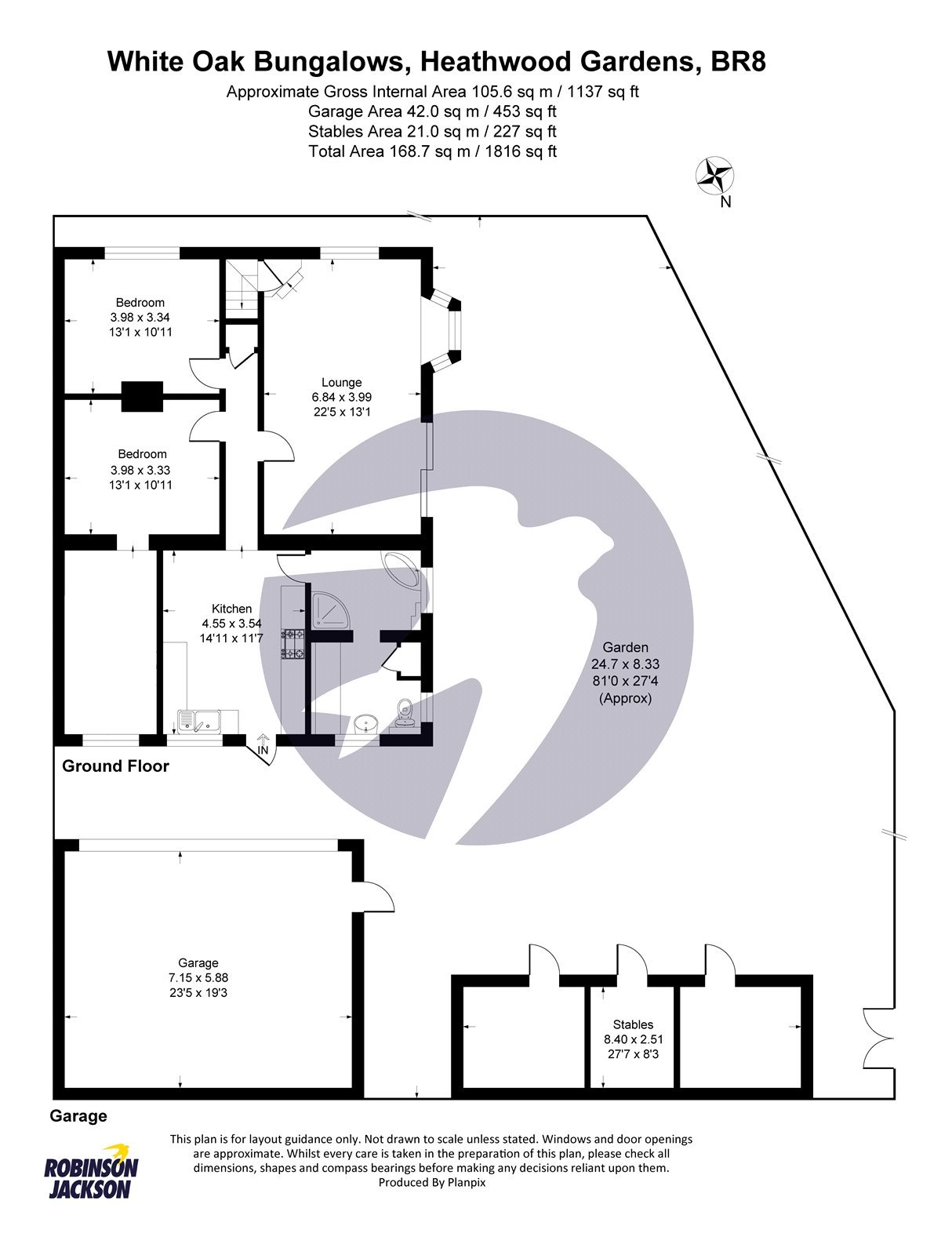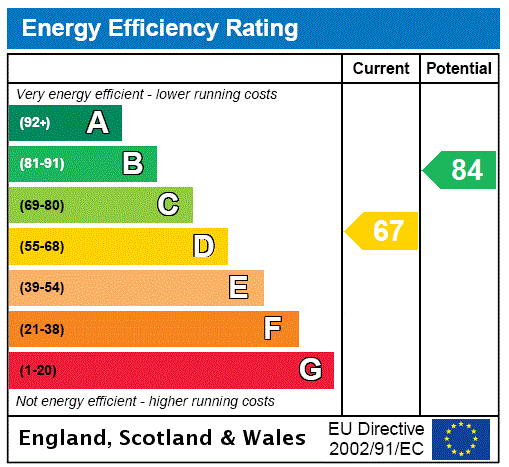
Property Description
Guide Price £425,000 - £450,000
Located within easy reach of Swanley station, town, schools, and commuter links at the end of a secluded private road is this amazing and versatile home. Offering approximately 1,137 square feet/105.6 square meters of living space which had previous permission to extend into the roof to create further living space. Outside you will find a great size low maintenance garden with parking area, garage, outbuildings and seclusion. If you are looking for a great home that needs a little love and want to create a fantastic space in the countryside with great access to London and surrounding. Look no further.
- 2 to 3 Bedrooms
- Bathroom
- 6.84m x 3.99m Lounge
- 7.15m x 5.88m Garage
- Outbuildings
- Private Road
- Amazing Potential
Rooms
Kitchen/Breakfast Room 4.55m x 3.54mDouble glazed window and door to rear. Range of matching wall and base cabinets with countertop over with inset sink/drainer. Space for cooker, washing machine and fridge/freezer.
HallwayProviding access to bedrooms and lounge.
BathroomTwo opaque double glazed windows to side. Previously a bedroom with ensuite, now offers a corner bath and cubicle shower to one side and wash basin and wc. Radiator.
Lounge 6.84m x 3.99mDual aspect with double glazed window to rear and bay window to side complimented with double glazed patio doors to side providing direct access to garden. Radiators. Stairs to loft space.
Bedroom One/Ensuite Dressing Room 3.98m x 3.33mDouble glazed window to side. Radiator. Double glazed window to rear.
Bedroom Two 3.98m x 3.34mDouble glazed window to front. Radiator.
