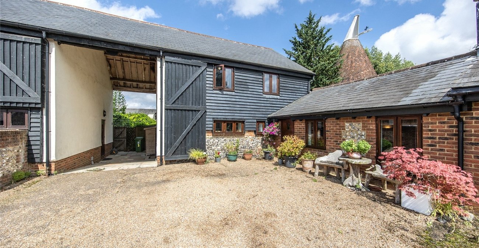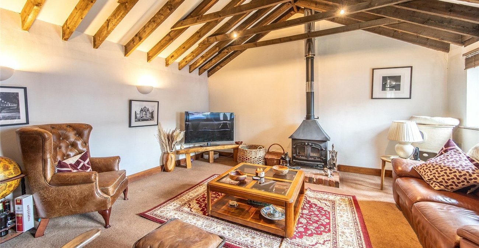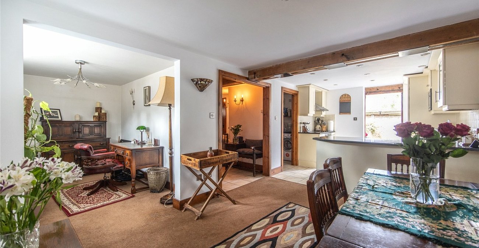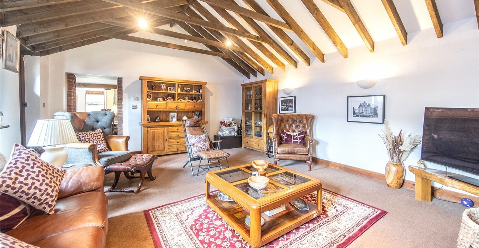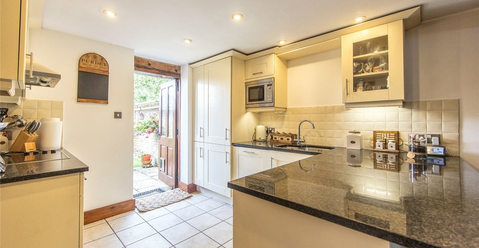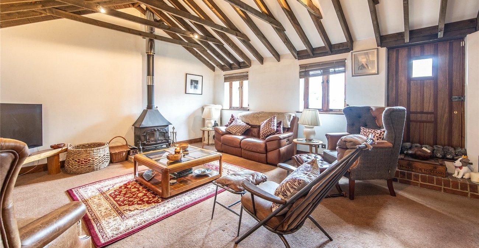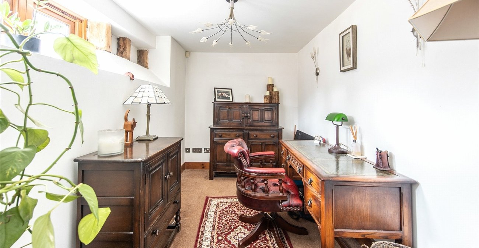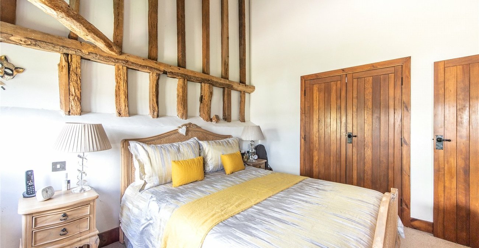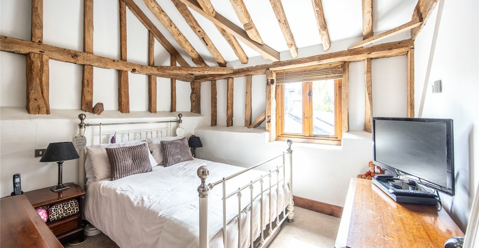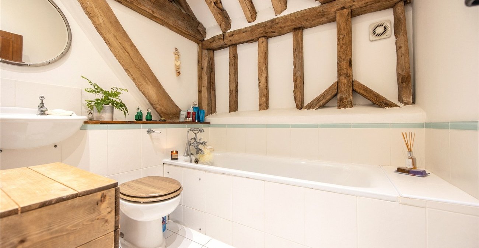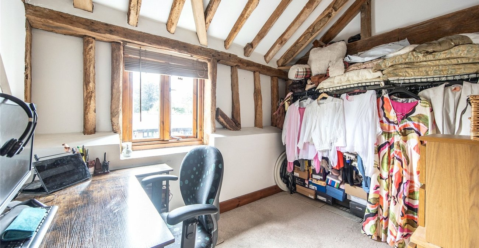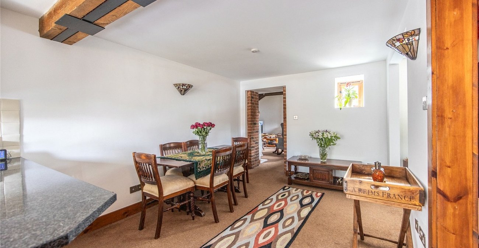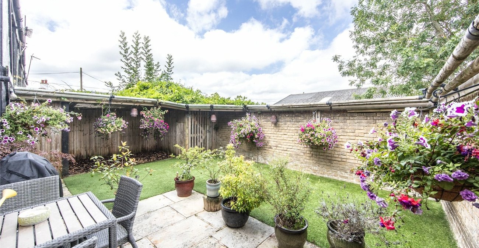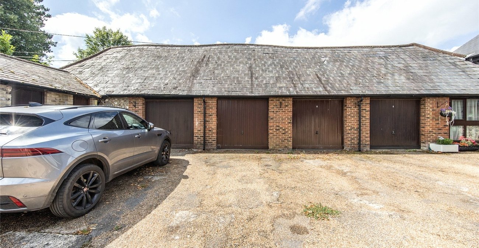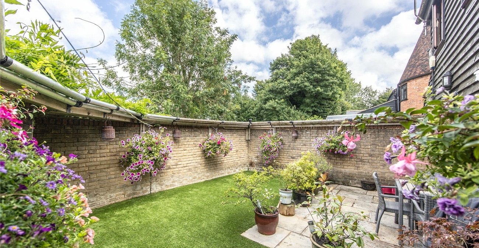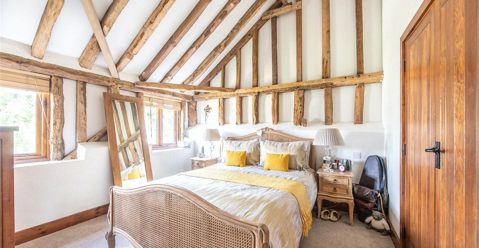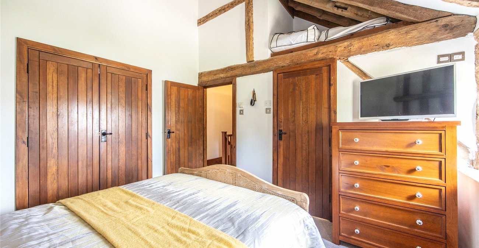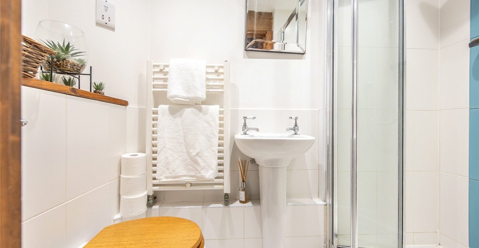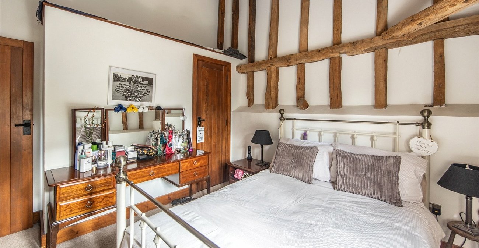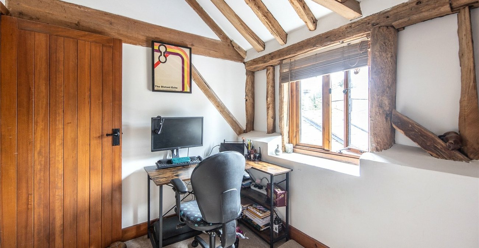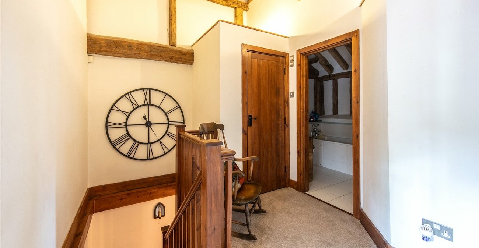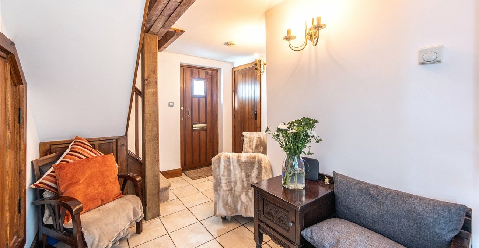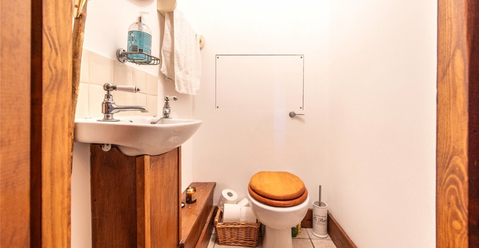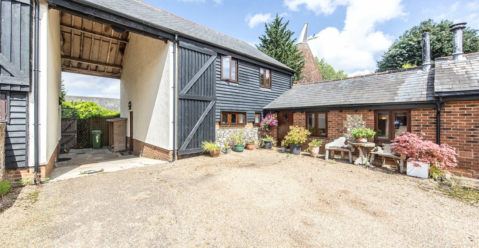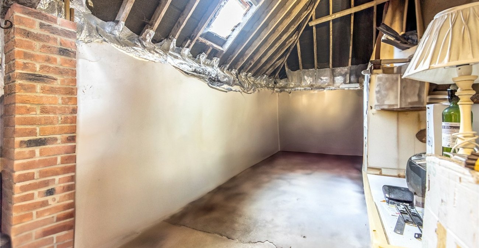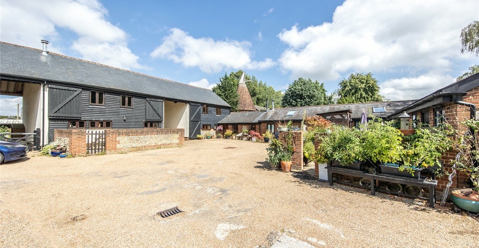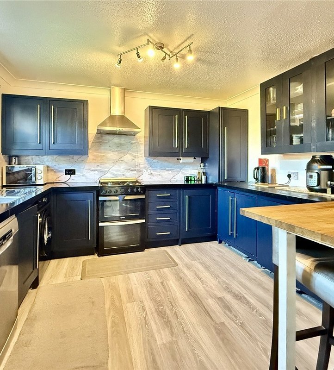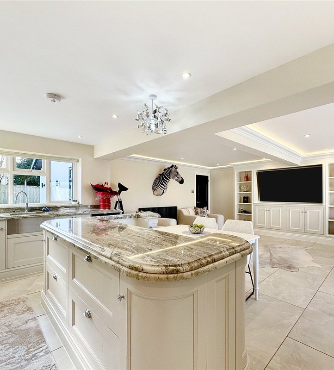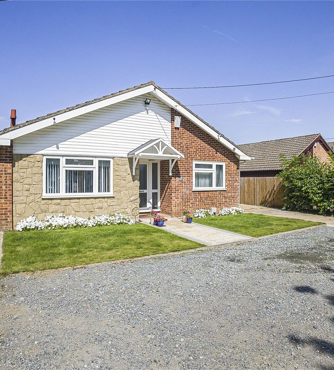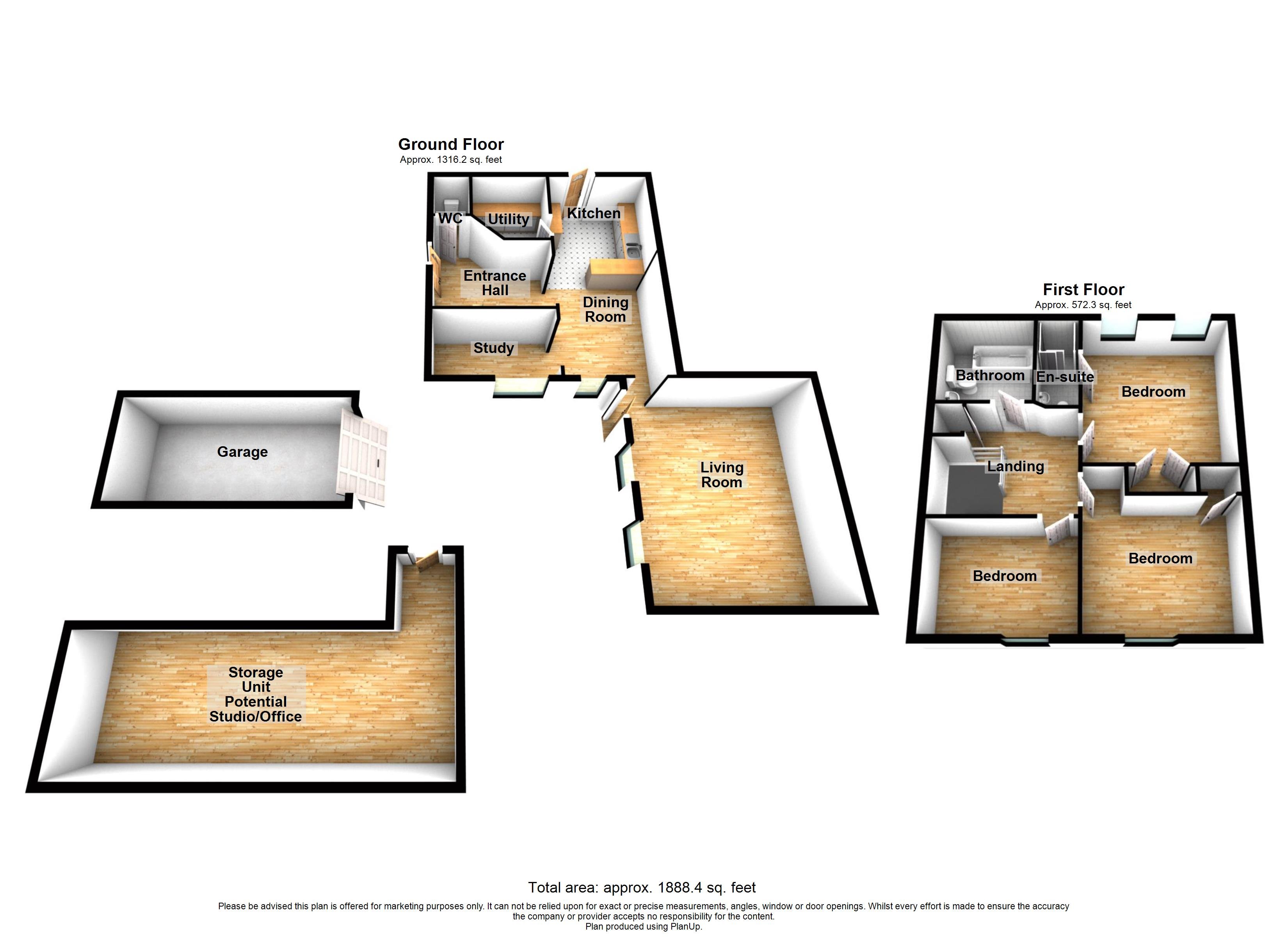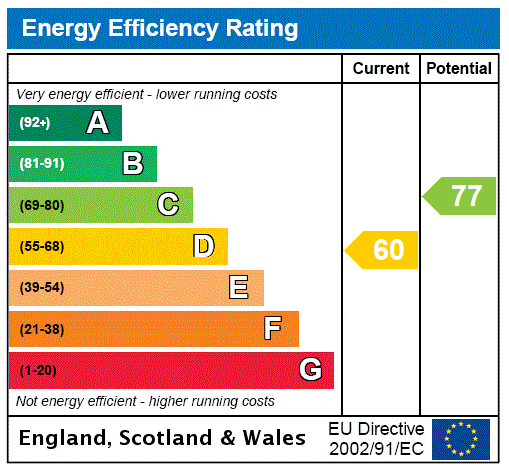
Property Description
Located along a QUIET, SEMI-RURAL ROAD is this RARELY AVAILABLE, lovingly cared for THREE BEDROOM SEMI DETACHED BARN CONVERSION sitting in a GATED RESIDENTIAL DEVELOPMENT of only 4 homes!
The building dates back to the 19th Century although was more recently converted for residential use in 1995 and retains a number of CHARACTER FEATURES throughout including VAULTED CEILINGS and EXPOSED BEAMS.
Accessed via the ENTRANCE HALL, the internal accommodation is comprised of; GROUND FLOOR CLOAKROOM, LARGE L-SHAPED KITCHEN/DINER with a STUDY SPACE also providing access to the UTILITY ROOM and 18.10' x 15.10' LOUNGE with LOG BURNER to remain.
Accessible from the kitchen is the LOW MAINTENANCE rear garden which is approximately 10ft in length and 20 in width, benefitting from ASTROTURF, PAVED AREA and a covered storage area.
On the first floor of The Courtyard you will initially be presented by the open landing with VAULTED CEILING that provides access to the FAMILY BATHROOM and THREE WELL PROPORTIONED DOUBLE BEDROOMS with an ENSUITE SHOWER ROOM to the master bedroom.
Parking for the property is by means of a 18.05' x 9.05' GARAGE in the courtyard with ALLOCATED PARKING SPACE directly in front. In addition to this, you benefit from a SECONDARY ALLOCATED PARKING SPACE in front of the gate prior to entering the courtyard development.
This property also uniquely benefits from a substantial 23.11' x 14.08' STORAGE UNIT within the community that also offers vaulted ceilings and the potential to be converted in a GYM, OFFICE or BAR - whichever would suit your individual family needs.
Internal viewing is strongly recommended to appreciate everything that this stunning home has to offer in its entirety.
- Total Square Footage: 1888.4 Sq. Ft.
- Gated Residential Development
- 19th Century Barn Conversion
- Garage and 2 Allocated Parking Spaces
- Log Burner to Remain
- Underfloor Heating Throughout the Entire Ground Floor
- Ground Floor Cloakroom
- Ensuite Shower Room to Master Bedroom
- Small Low Maintenance Rear Garden
- Substantial Storage Unit - With Potential
Rooms
Entrance Hall: 3.35m x 2.97mDouble glazed window to side. Stairs to first floor. Under-stairs storage cupboard. Built-in cupboard housing meters Doors to:-
GF W.C.:Low level w.c. Tiled flooring.
Lounge: 5.74m x 4.83mDouble glazed window to side. Log burner to remain. Wall lights. Under-floor heating. Carpet.
Dining Room: 3.8m x 2.9mDouble glazed window to front. Exposed brick archway into lounge. Under-floor heating. Carpet. Opening into:-
Study: 3.35m x 2.03mDouble glazed window to front. Under-floor heating. Carpet.
Kitchen:Double glazed door to rear. Wall and base units with work surface over. Tiled backsplash. Sink and drainer unit with mixer tap over. Integrated oven and ceramic hob with stainless steel extractor hood over. Integrated microwave, fridge freezer and dishwasher. Tiled flooring. Spotlighting.
First Floor Landing:Vaulted ceiling with exposed beams. Built-in storage cupboard. Carpet. Doors to:-
Bedroom 1: 3.48m x 3.43mTwo double glazed windows to rear. Built-in wardrobe. Access to en-suite.
En-suite: 2.2m x 1mSuite comprising walk-in shower with tiled surround. Pedestal wash hand basin. Low level w.c. Heated towel rail. Haft tiled walls. Tiled flooring.
Bedroom 2: 3.4m x 3.2mDouble glazed window to front. Built-in storage cupboard. Carpet.
Bedroom 3: 3.38m x 2.2mDouble glazed window to front. Carpet.
Bathroom: 2.24m x 2.18mSuite comprising panelled bath. Wall mounted sink unit with tiled back splash. Low level w.c. Partly tiled walls. Tiled flooring. Exposed beams.
