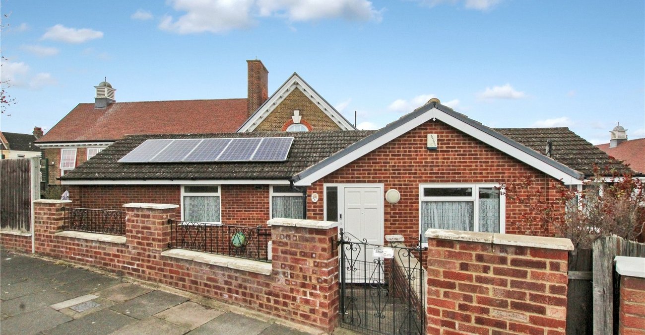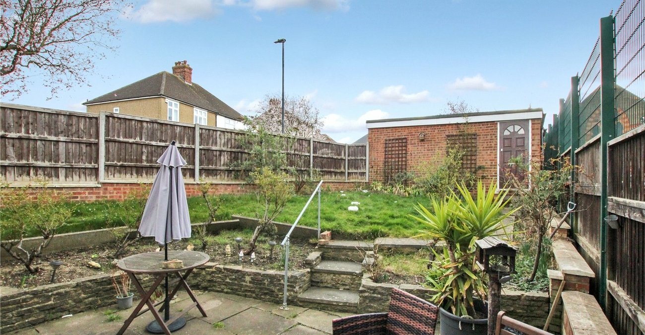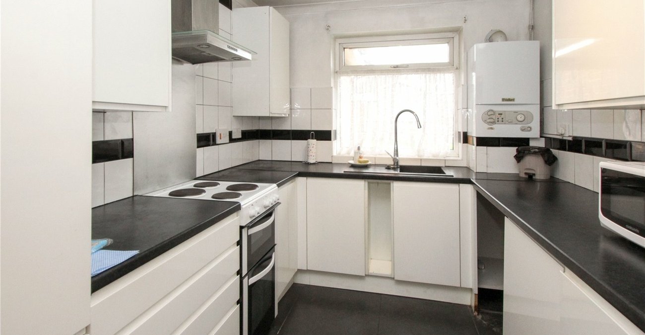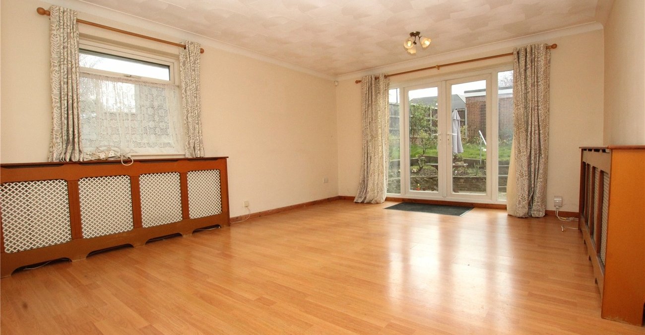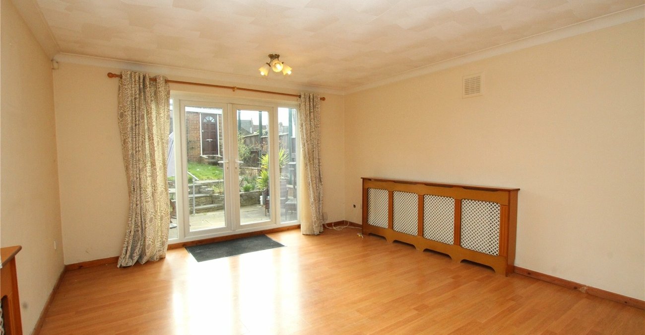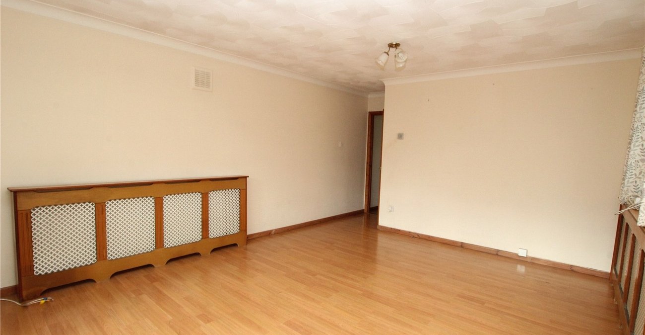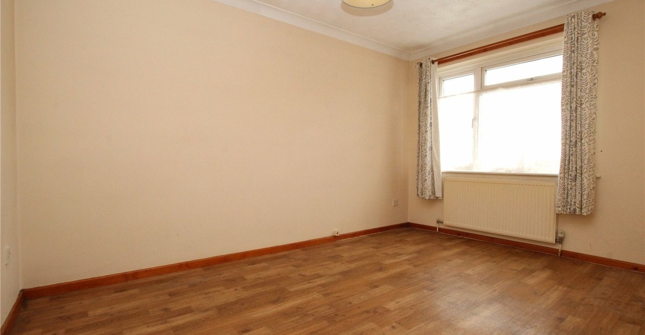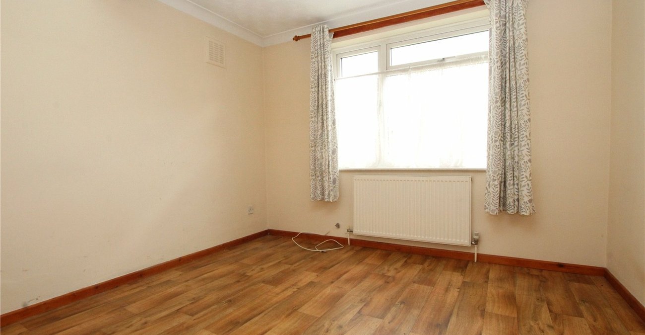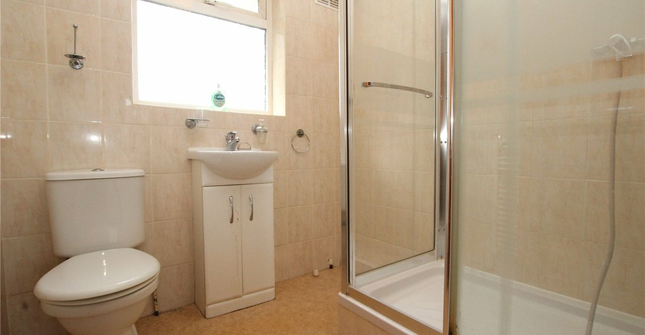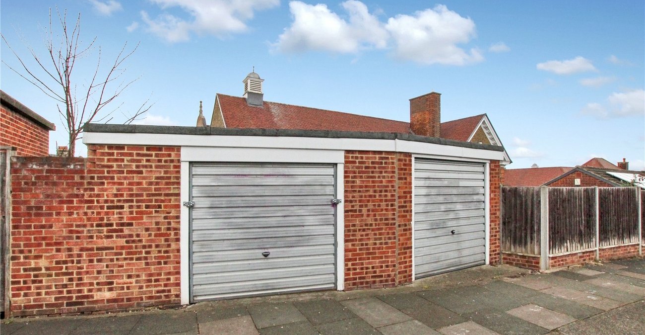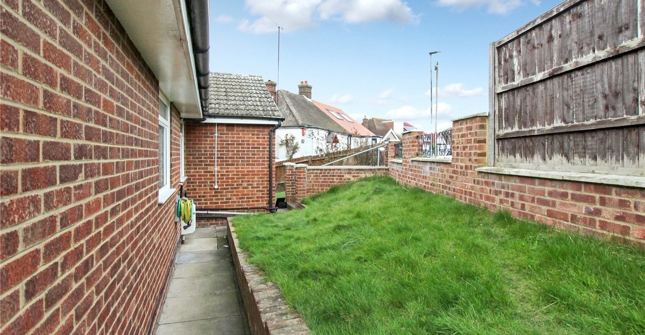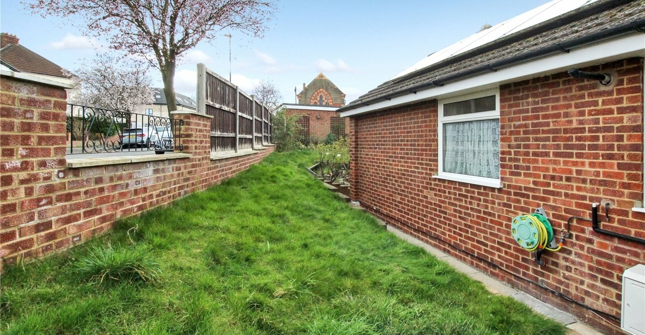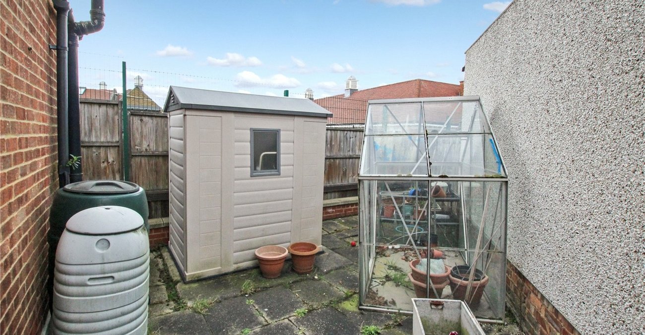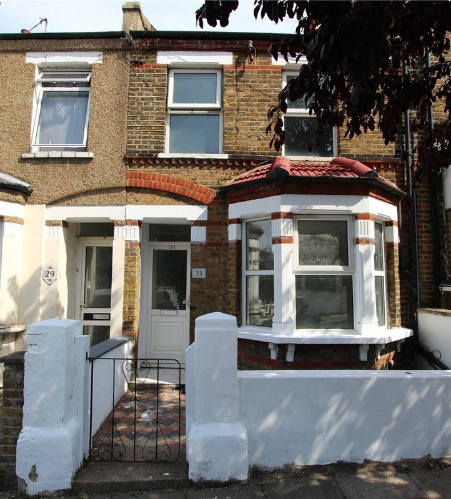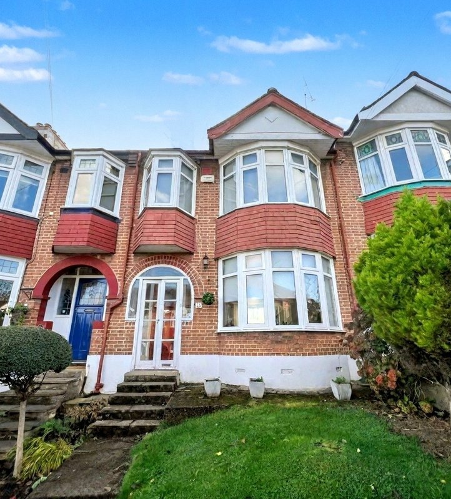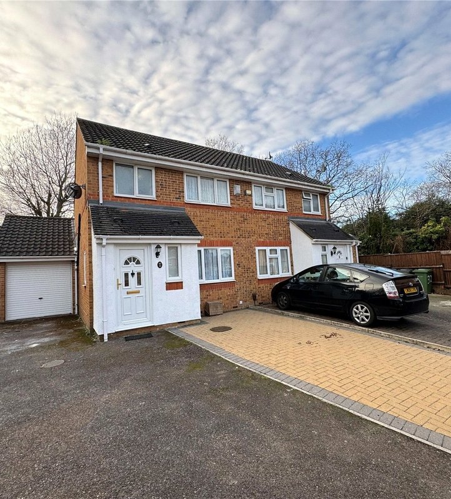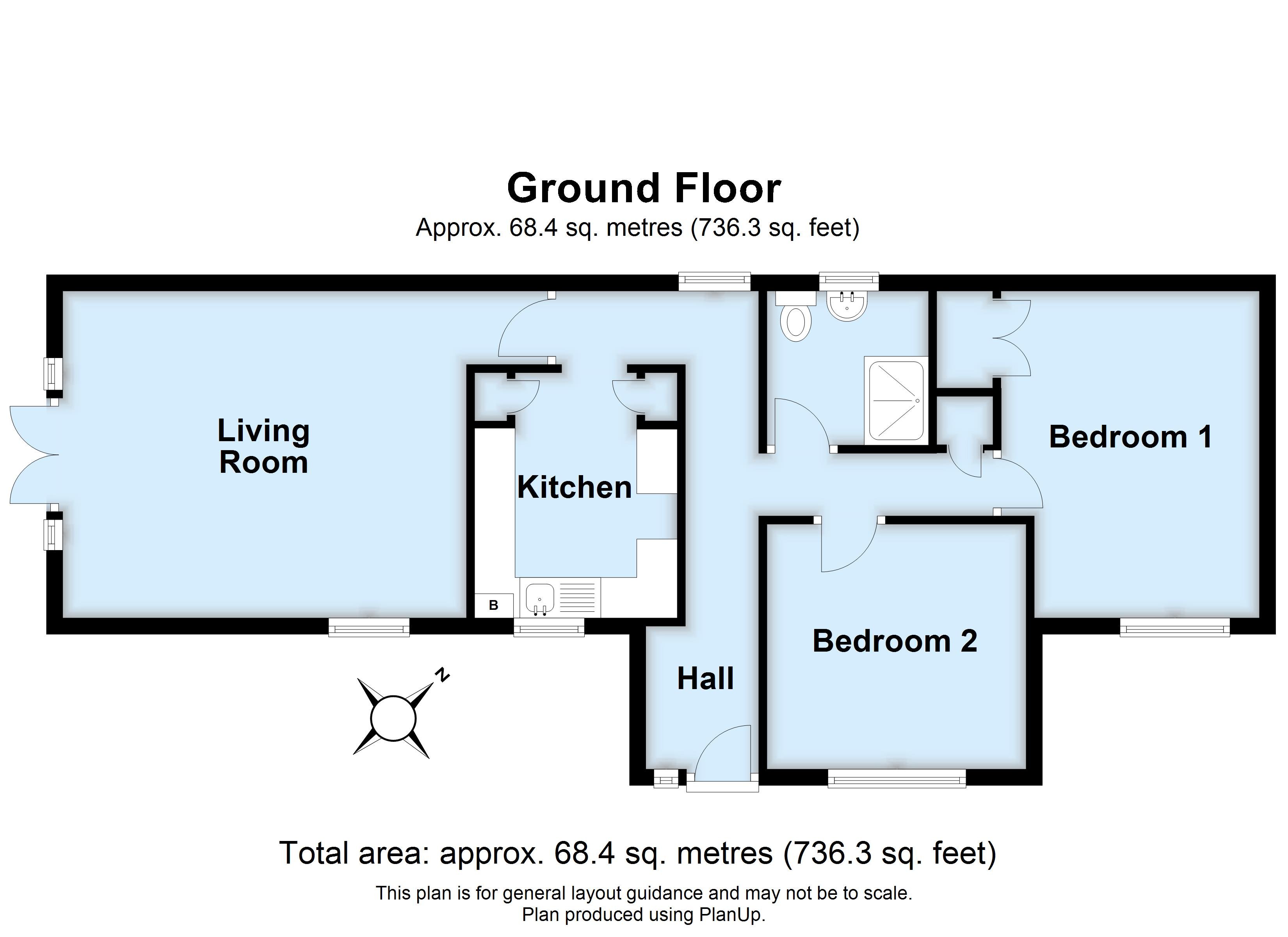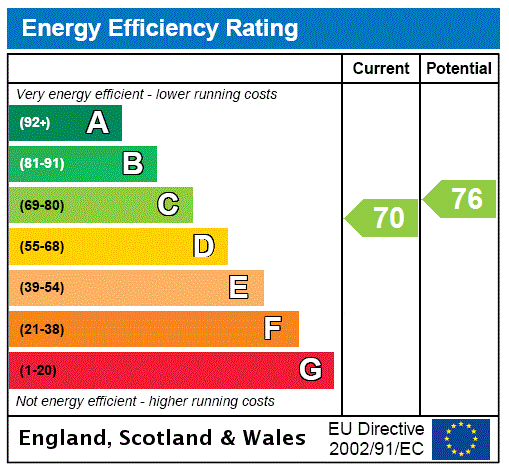
Property Description
*** Guide Price £400,000 - £425,000 ***
A two double bedroom detached bungalow, located on a prime residential road on the Plumstead Common and Welling borders. Offered to the market chain free.
- Total Square Footage: 736.3 Sq Ft
- 16' Living/Dining Room
- Modern Fitted Kitchen
- Shower Room
- Two Garages
- Two Gardens
- No Chain
Rooms
Entrance Hall:Frosted double glazed window, laminate flooring, storage cupboard, access to loft.
Living/Dining Room: 5.08m x 4.2mDouble glazed window, double glazed doors to garden, laminate flooring.
Kitchen: 3.07m x 2.46mDouble glazed window, tiled flooring. Fitted with a range of wall and base units with complementary work surfaces, integrated fridge freezer, space for appliances, wall mounted boiler.
Bedroom 1: 4.01m x 3.28mDouble glazed window, laminate flooring, built in wardrobe.
Bedroom 2: 3.2m x 2.84mDouble glazed window, laminate flooring,
Shower Room:Frosted double glazed window, tiled flooring, vinyl flooring. Fitted with a three piece suite comprising a Corner shower cubicle with glass doors, vanity wash hand basin and low level WC.
Garden:Garden to front and side, paved patio, raised lawn, access door to garage - There is also an additional paved garden to the side that is accessed via a pathway to the rear of the property. Door to garage.
Garages:Two garages to the side of the property.
Garage 1: 5.18m x 4.14mUp and over door, door to garage two.
Garage 2: 5.13m x 2.92mUp and over door, door to garden.
