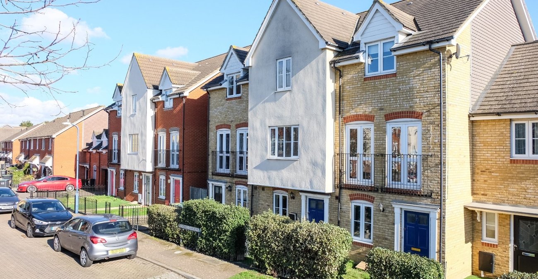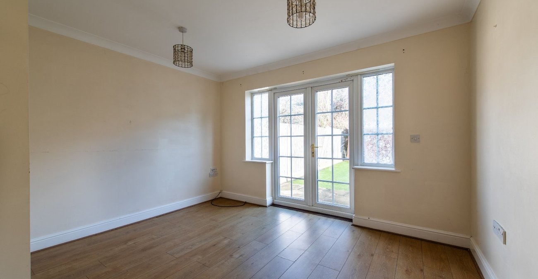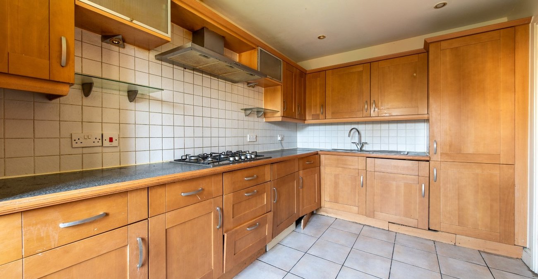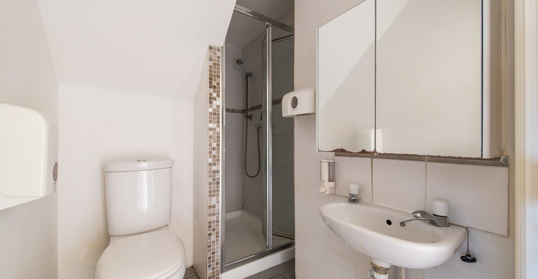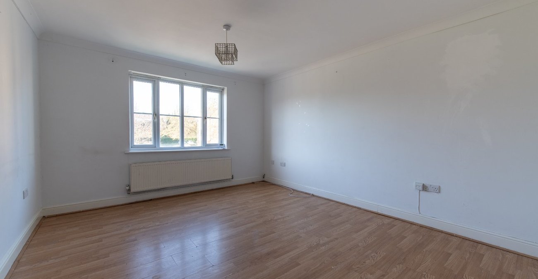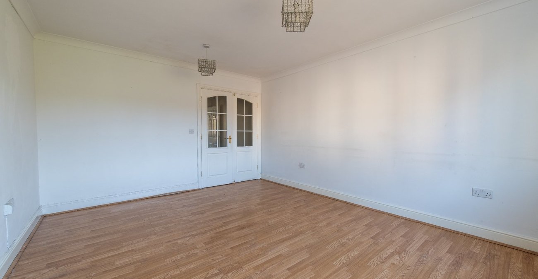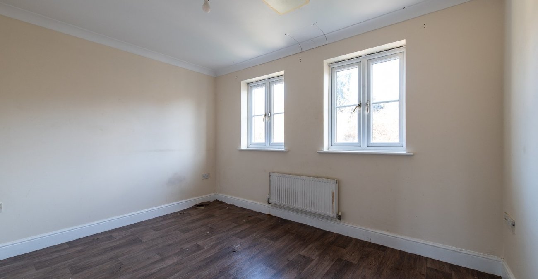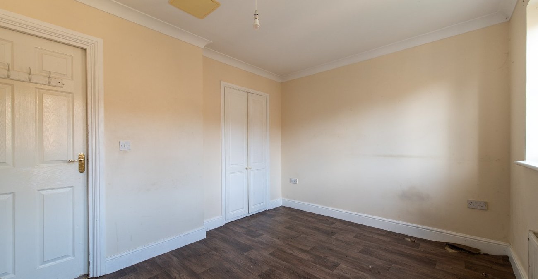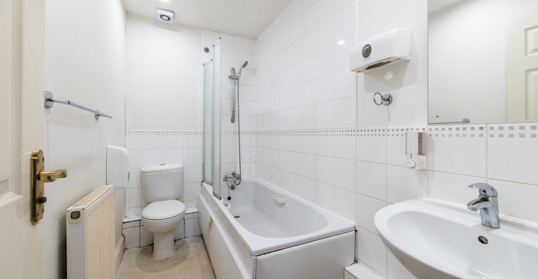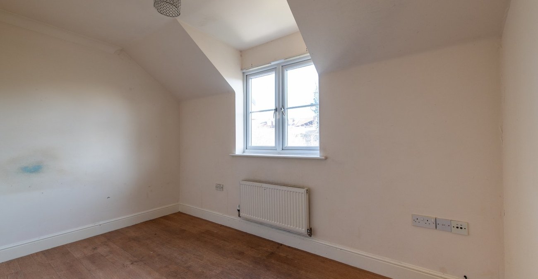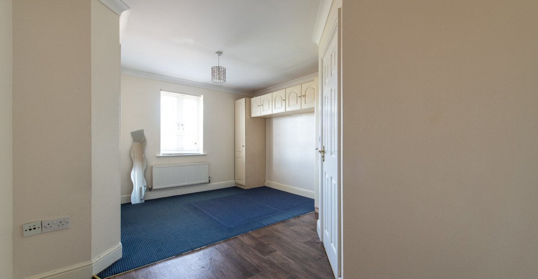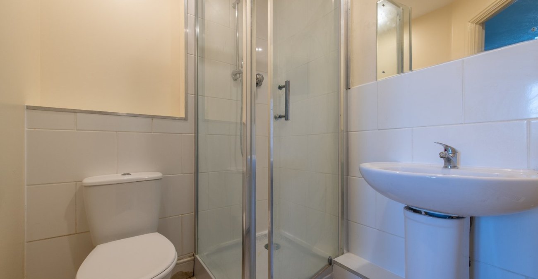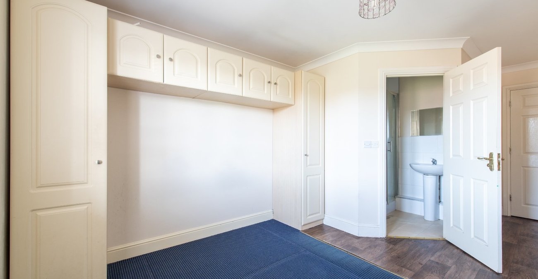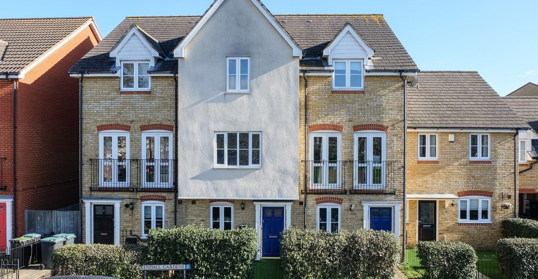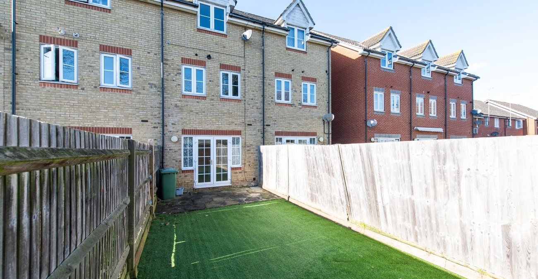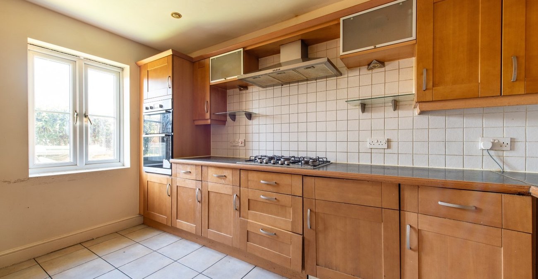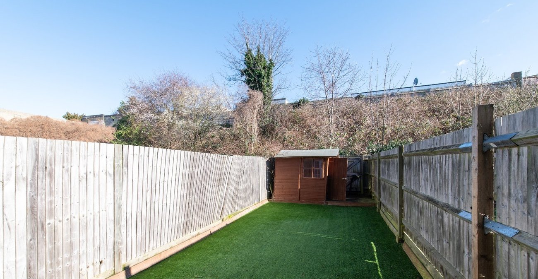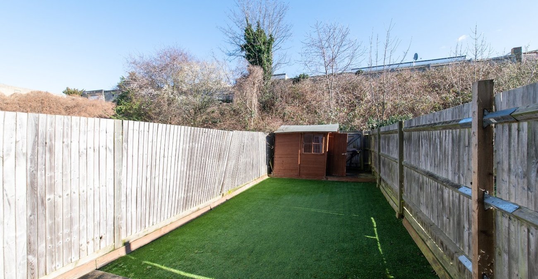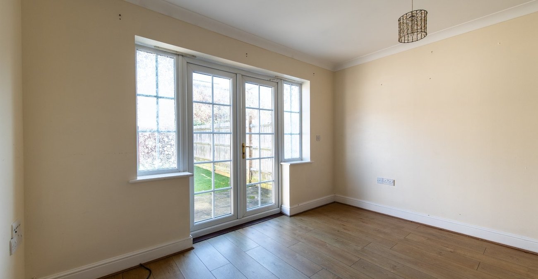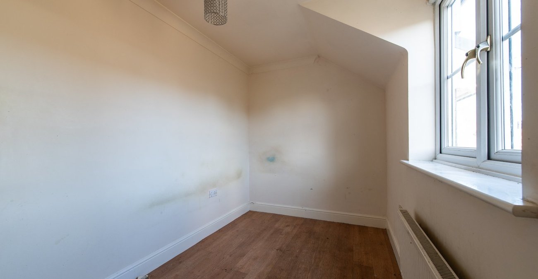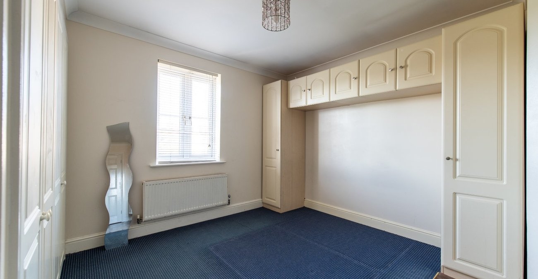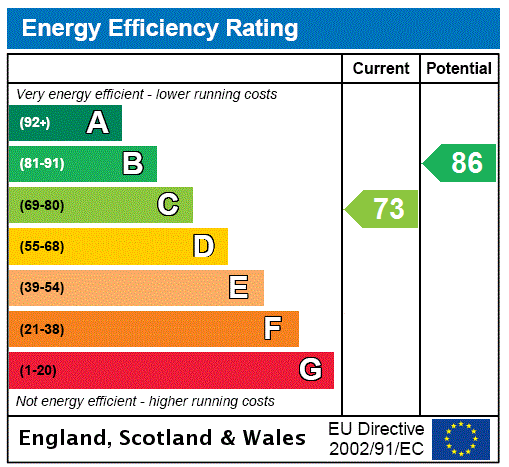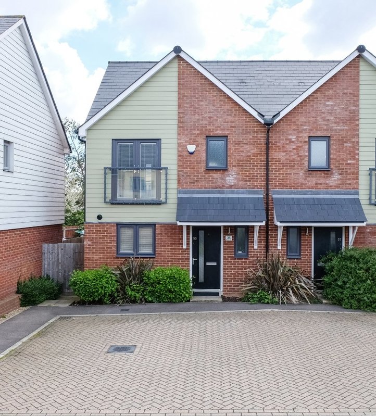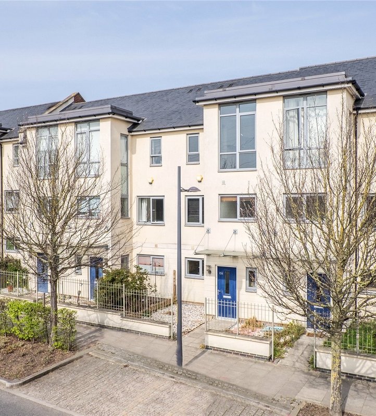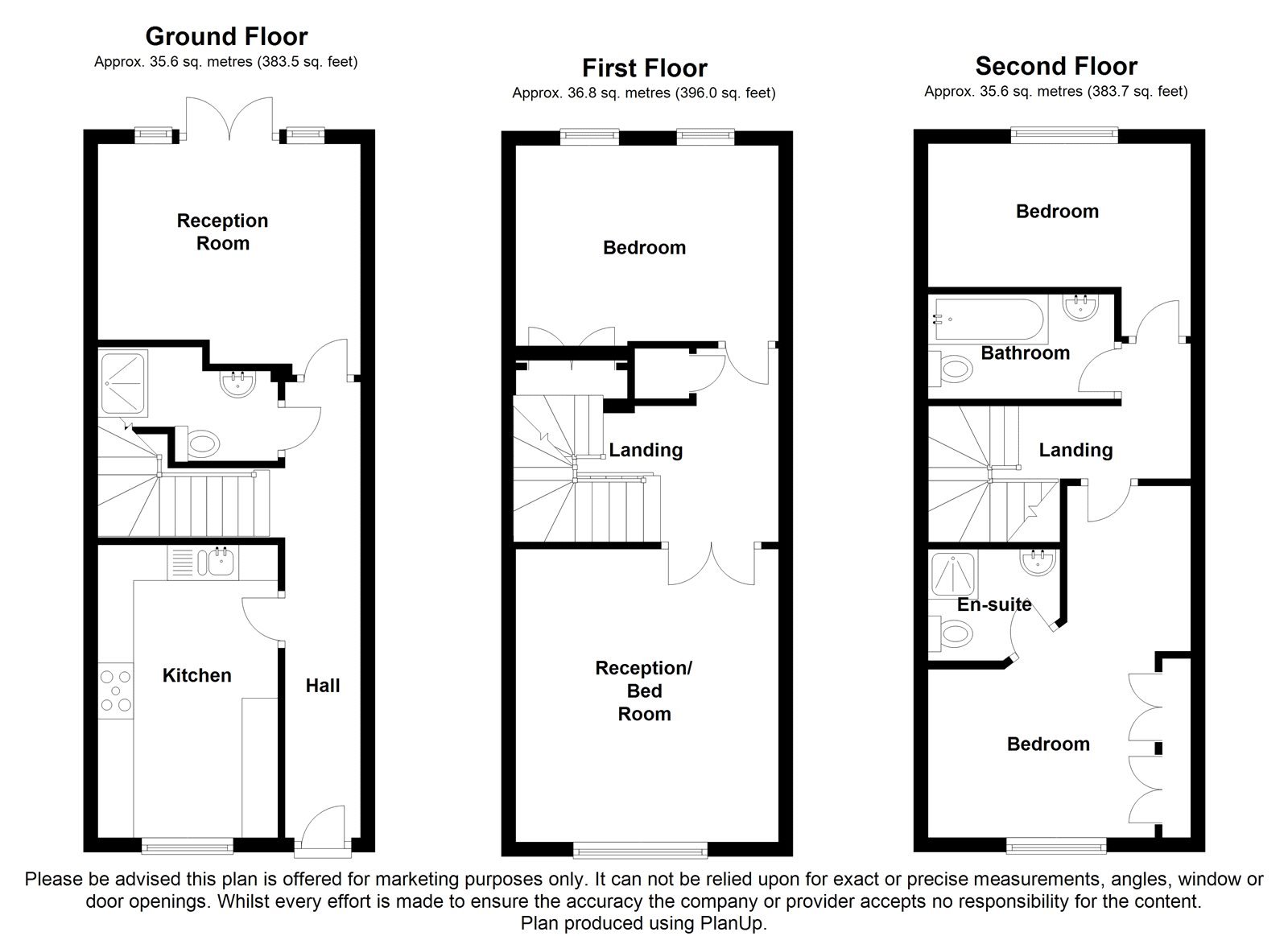Property Information
Ref: GRA180508Property Description
OPEN HOUSE SATURDAY 24th FEBRUARY by appointment only. This THREE BEDROOM TOWN HOUSE i is situated on the popular HERITAGE PARK DEVELOPMENT which is within WALKING DISTANCE of GRAVESEND TOWN CENTRE and MAINLINE TRAIN STATION. The spacious versatile accommodation is set over THREE FLOORS and its as follows. On the GROUND FLOOR you will find an ENTRANCE HALL. FITTED KITCHEN, SHOWER ROOM and DINING ROOM which leads to the REAR GARDEN. On the FIRST FLOOR is the MAIN LOUNGE/RECEPTION and ONE BEDROOM. On the SECOND FLOOR where you will find TWO FURTHER BEDROOMS, the MASTER having its own EN-SUITE SHOWER ROOM and the FAMILY BATHROOM. To the front is an ALLOCATED PARKING SPACE. This house is in need of redecoration and cosmetic attention but offers a great opportunity to put your own stamp on this spacious home. Early viewing STRONGLY RECOMMENDED.
- No Chain Involved
- Allocated Parking
- Modern Development
- Ideal for Commuters
- Ground Floor Shower Room
- En-Suite Shower Room
- Family Bathroom
Rooms
Entrance Hall:Door to front. Radiator. Laminate flooring.
Kitchen: 4.2m x 2.51mDouble glazed window to front. Wall and base units with work surface over. Sink and drainer unit. Tiled back splash. Built-in double oven and gas hob with extractor hood over. Space for appliances. Tiled flooring.
GF Shower Room: 1.6m x 1.4mSuite comprising shower cubicle. Was hand basin. Low level w.c. Tiled flooring. Radiator. Extractor fan.
Dining Room: 3.68m x 3.1mLaminate flooring. Radiator.
First Floor Landing:Laminate flooring. Stairs to second floor. Doors to:-
Lounge: 4.57m x 3.68mDouble glazed window to front. Radiator. Coved ceiling. Laminate flooring.
Bedroom 2: 3.68m x 2.7mDouble glazed window to rear x 2. Bult-in wardrobe. Radiator. Vinyl flooring.
Second Floor Landing:Carpet. Doors to:-
Bedroom 1: 5.49m x 3.68mDouble glazed window to front. Radiator. Vinyl flooring. Two built-in storage cupboards.
En-suite: 1.83m x 1.6mSuite comprising shoer cubicle. Wash hand basin. Low level w.c. Radiator. Vinyl flooring. Extractor fan.
Bedroom 3: 3.66m x 2.06mDouble glazed window to front. Radiator. Laminate flooring.
Bathroom: 2.7m x 1.42mSuite comprising panelled bath with shower over. Pedestal wash hand basin. Low level w.c. Vinyl flooring. Extractor fan. Access to loft.
