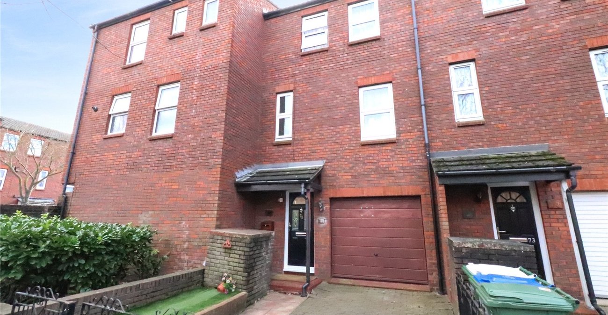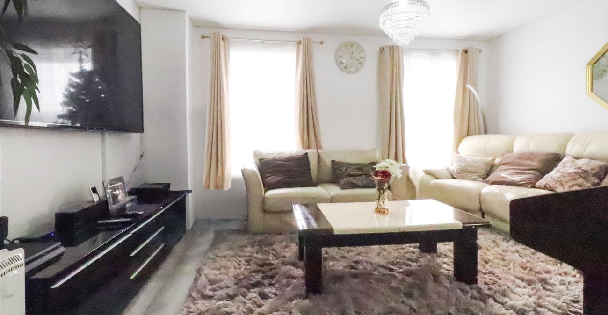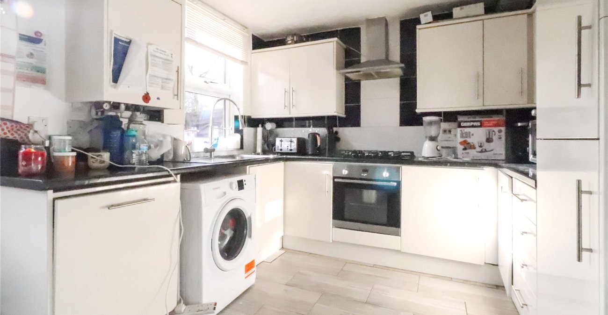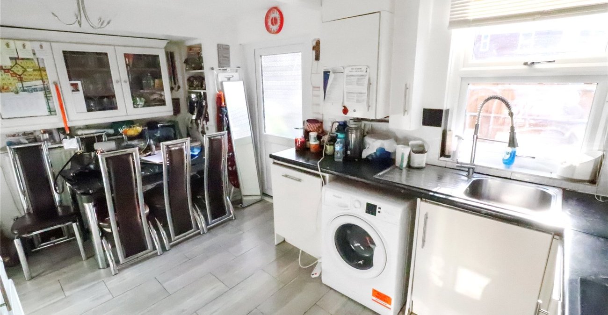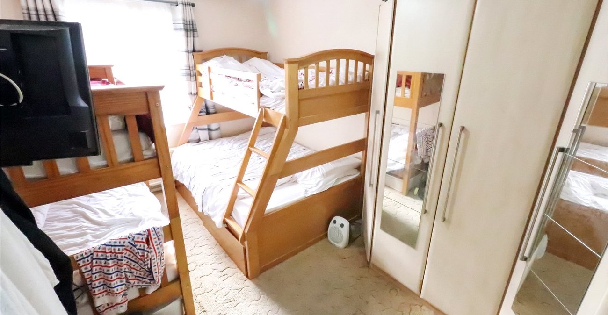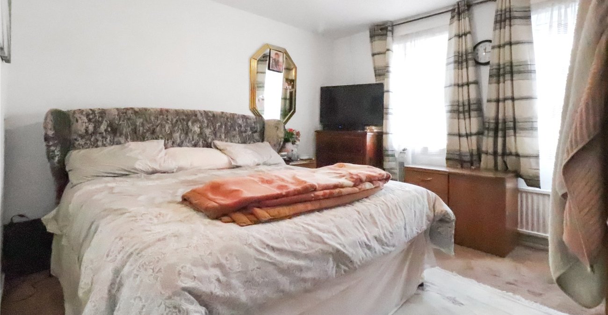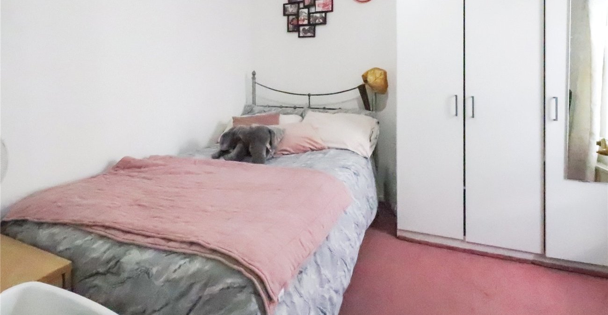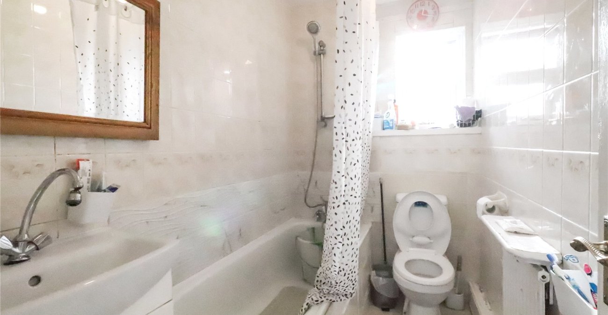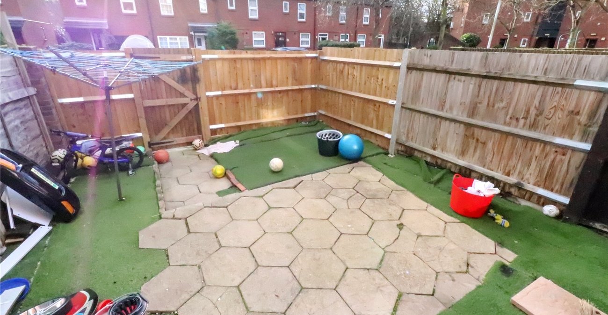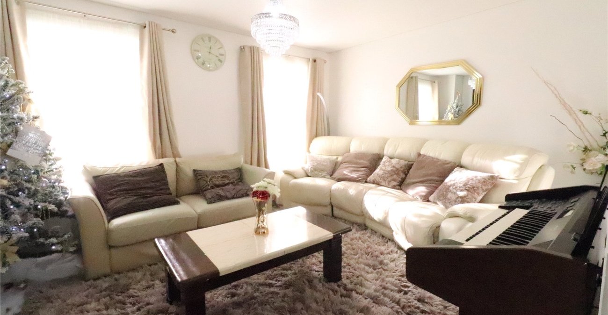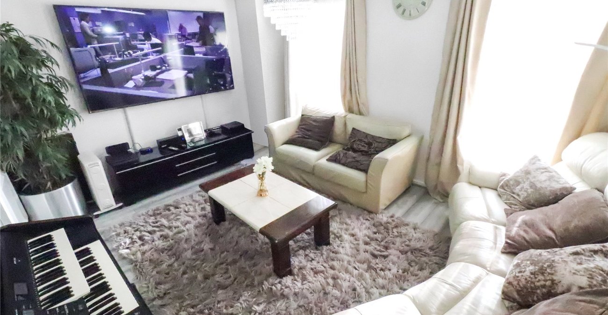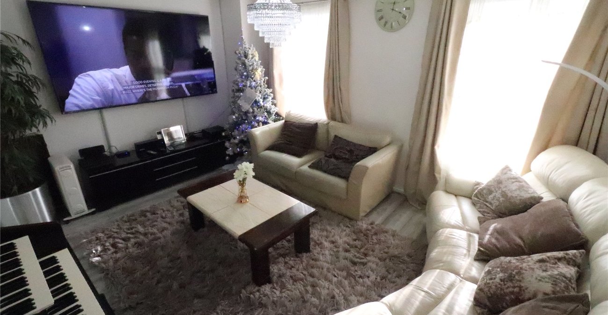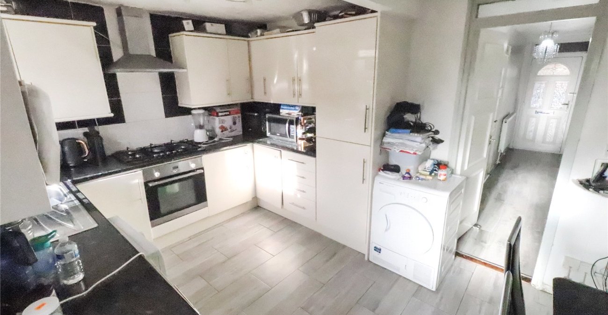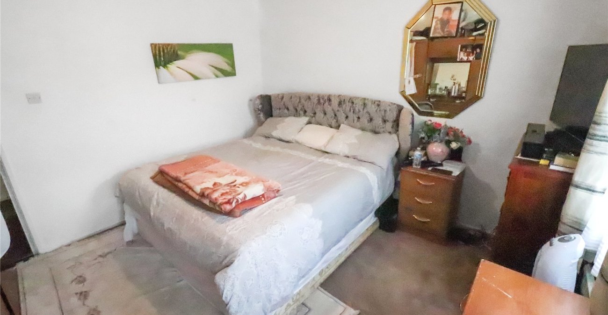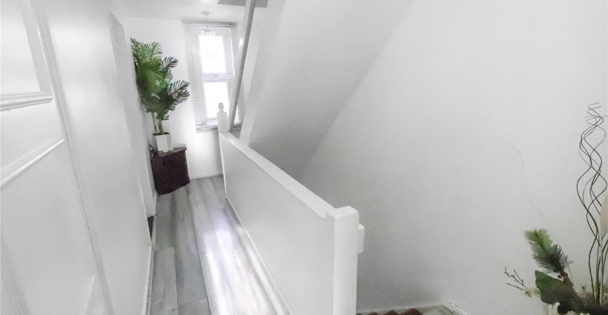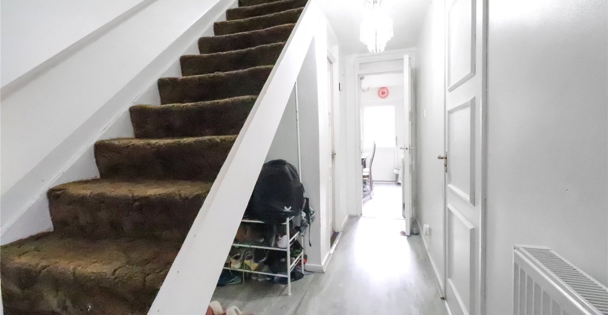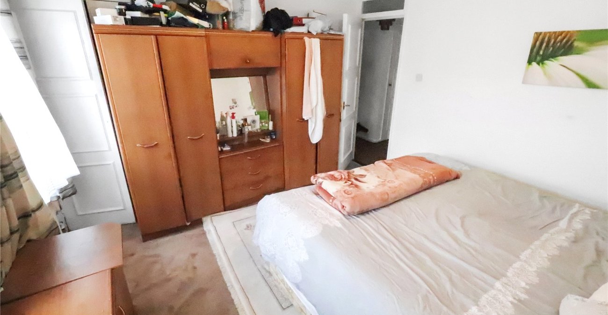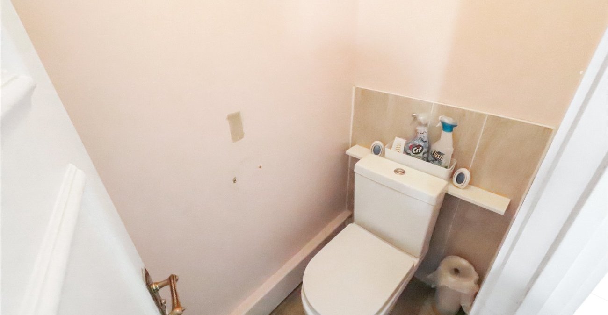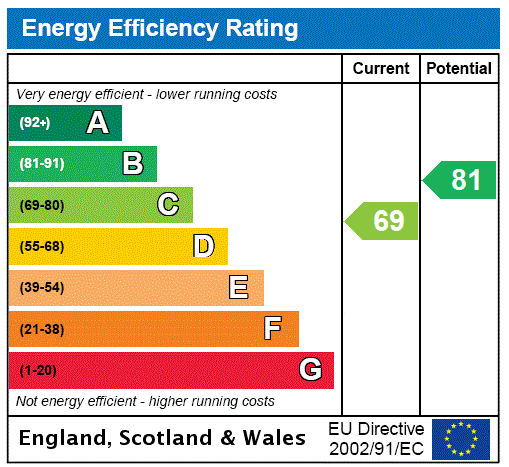
Property Description
Call today to view this larger than average townhouse offering ample space throughout, with the benefit of off street parking and a garage. Ideal for any growing family and situated only a short distance from Abbey Wood Crossrail.
- Three bedrooms
- Kitchen/diner
- Garage
- Ground floor WC
- Off street parking
- Viewing advised
Rooms
Entrance HallComposite door to front with leaded light panels., radiator, wood laminate flooring, door to garage
Ground floor WCLow level wc, wash hand basin, laminate wood flooring
Kitchen/diner (ground floor) 4.45m x 3.12mDouble glazed window to rear, half double glazed half UPVC door to rear, wall and base units with work surfaces above, stainless steel sink and drainer unit with mixer tap, integrated oven, five ring gas hob and extractor, space for washing machine and tumble dryer, integrated fridge/freezer, part tiled walls, tiled floor
LandingDouble glazed window to front, wood laminate flooring, carpet to stairs
Lounge (first floor) 4.47m x 3.35mTwo double glazed windows to rear, radiator, wood laminate flooring
Study area (first floor) 2.62m x 1.37mWood laminate flooring
Bedroom 3 (first floor) 3.07m x 2.57mDouble glazed window to front, radiator, carpet
Bedroom 1 (second floor) 3.5m x 3.48mTwo double glazed windows to front, radiator, storage cupboard, carpet
Bedroom 2 (second floor) 4.4m x 2.95mDouble glazed window to rear, radiator, built in wardrobes, carpet
Bathroom (second floor)Double glazed frosted window to rear, panelled bath with mixer tap and shower attachment, vanity wash hand basin, low level wc, tiled walls and floor, radiator
GardenCourtyard style, articial lawn, access to rear
ParkingOff street parking to front
GarageIntegrated, up and over door, power
