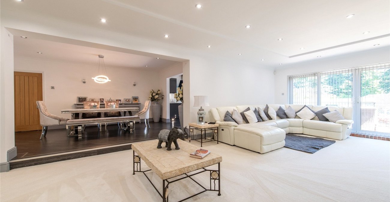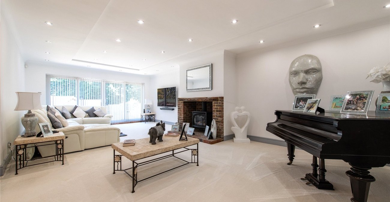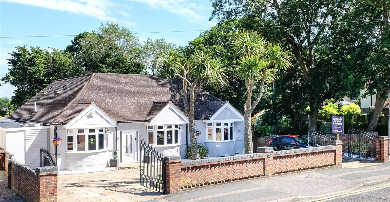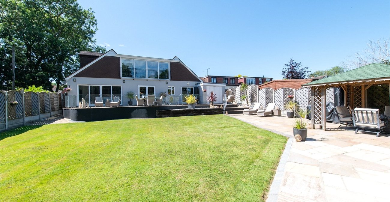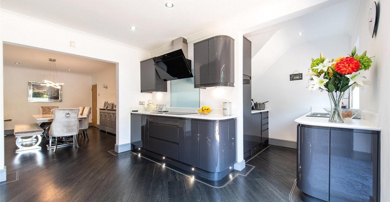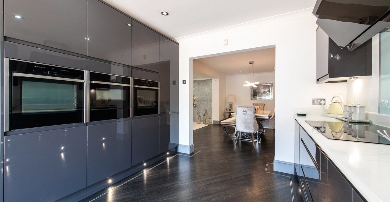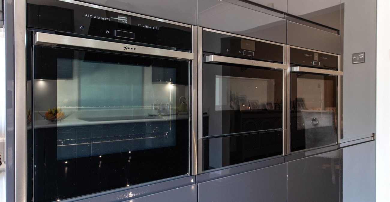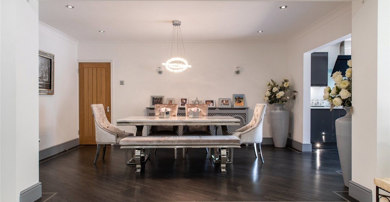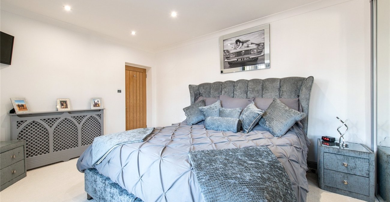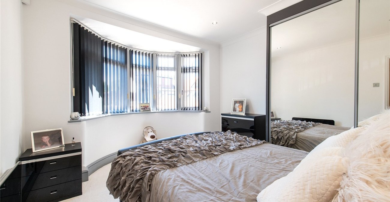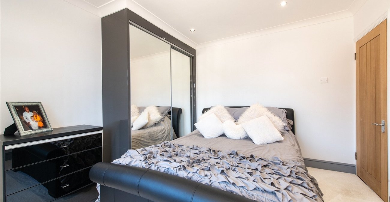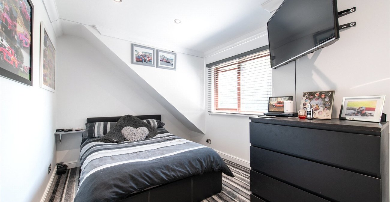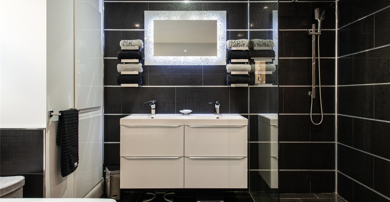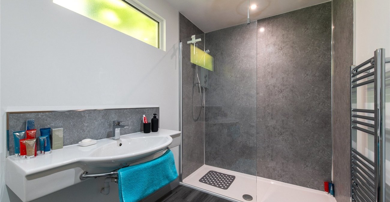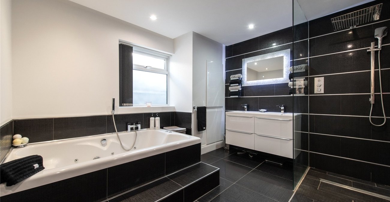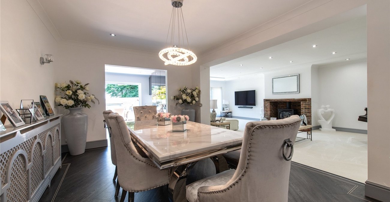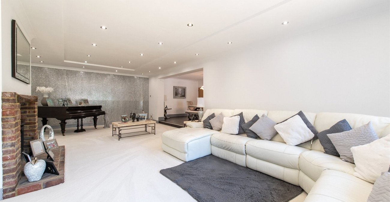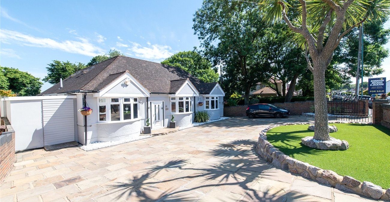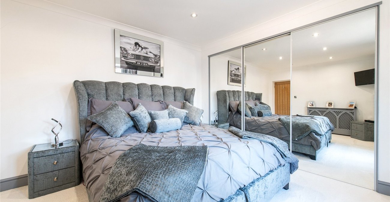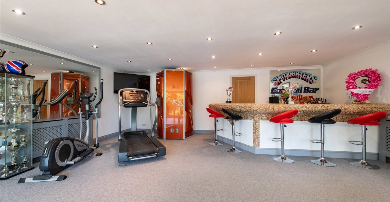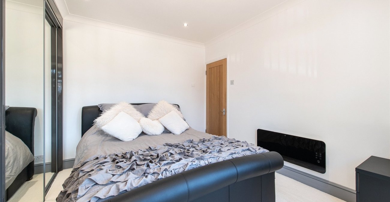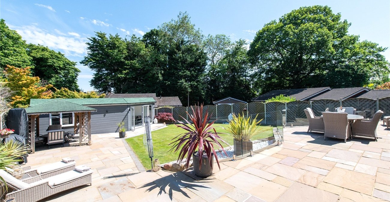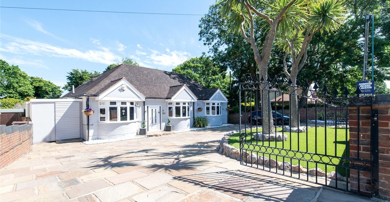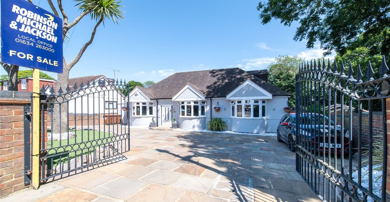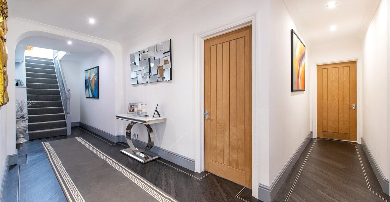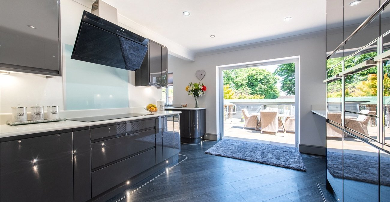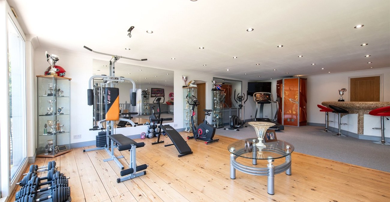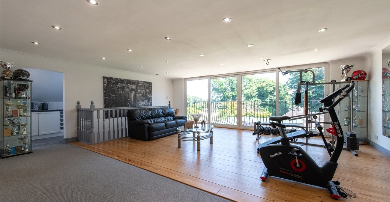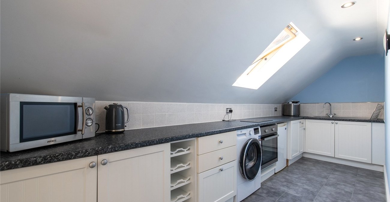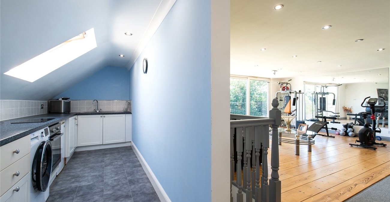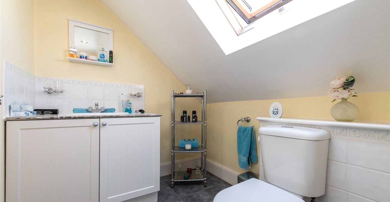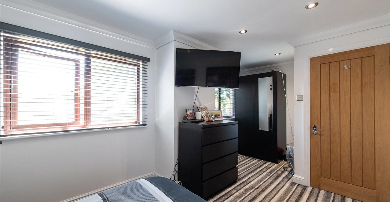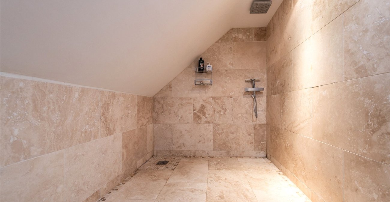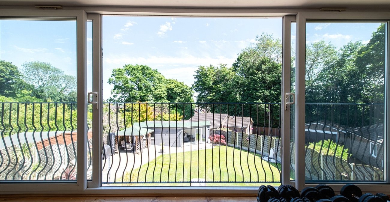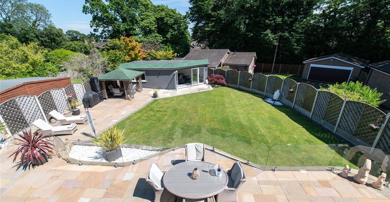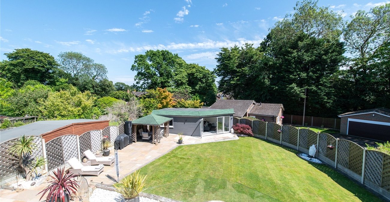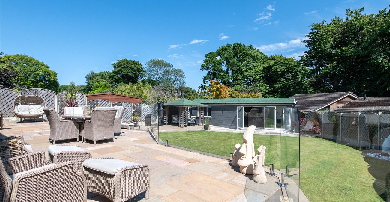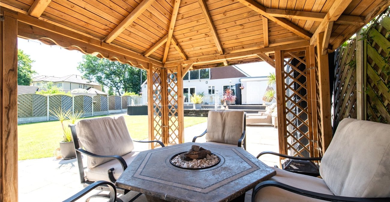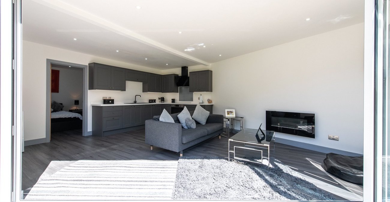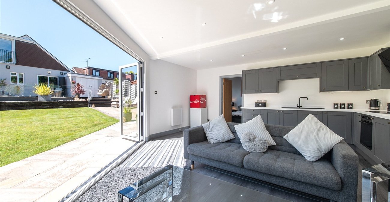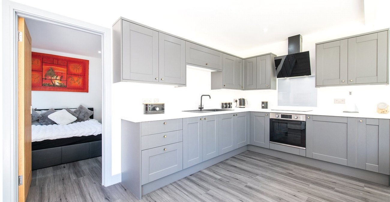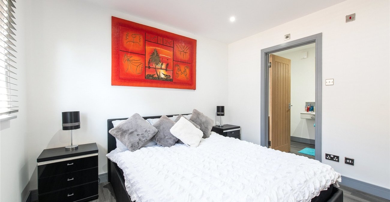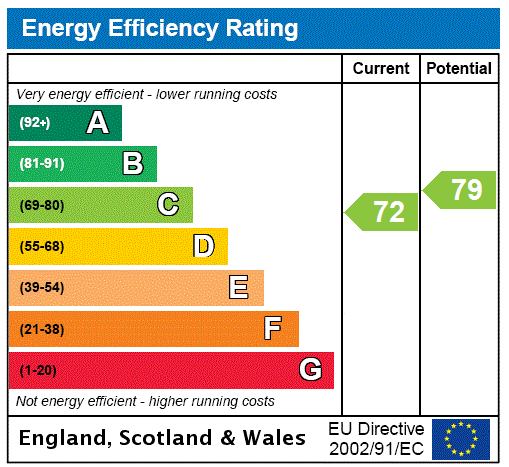
Property Description
Welcome to this exceptional detached chalet bungalow, offering a harmonious blend of modern luxury and comfortable living. This property is thoughtfully designed to cater to all your needs, boasting spacious and versatile accommodation over 3737.2 square feet.
Key Features:
- Self-Contained 1 Bed Annexe in the Garden: Perfect for guests, extended family, or potential rental income.
- 7 Bedrooms: Ideal for large families or those who require additional space for a home office or hobby rooms.
- 2 Kitchens: Including a contemporary, high-spec main kitchen equipped with top-of-the-line appliances, perfect for culinary enthusiasts.
- 3 Large Reception Rooms: Providing ample space for entertaining, relaxation, and family gatherings.
- Generous Landscaped Rear Garden: A beautifully maintained outdoor space for recreation, gardening, or simply unwinding.
- Garage & Driveway: Ensuring ample parking and storage options.
Additional Highlights:
- Sought After Location: Situated in a desirable area close to essential amenities, ensuring convenience and a high quality of life.
- Proximity to Train Stations: Only 1.4 miles to Rainham train station and 3 miles to Gillingham train station, offering excellent transport links for commuters.
Educational Excellence:
- 0.3 miles to Fairview Community Primary School: Renowned for its good Ofsted rating, ensuring quality education for young children.
- 0.4 miles to Parkwood Primary School: Another excellent primary school with a good Ofsted rating.
- 0.8 miles to Rainham School for Girls: A highly-regarded secondary school with a good Ofsted rating, perfect for teenage girls.
- 0.9 miles to The Howard School: A reputable secondary school for boys, also boasting a good Ofsted rating.
This stunning property is a rare find, offering a perfect blend of luxury, practicality, and location. Whether you're looking for a family home with ample space, a property with rental potential, or a beautiful home in a prime location, this chalet bungalow is sure to exceed your expectations. Don't miss the opportunity to make this dream home yours!
- 3737.2 Square Feet
- Self Contained 1 Bed annexe in the Garden
- Stunning detached chalet bungalow in pristine condition throughout
- Thoughtfully extended spacious accommodation over 3737.2 Sq Ft
- 7 bedrooms, 3 kitchens & 4 large reception rooms
- Contemporary and high spec main kitchen with appliances
- Generous landscaped rear garden, garage & driveway
- Sought after location close to amenities
- 1.4 miles to Rainham train station & 3 miles to Gillingham train station
Rooms
Entrance 1.9m x 1.69mDouble glazed door to frot. Electric & gas meters. Tiled flooring.
Entrance Hallway 8.45m x 2.02mDouble glazed door to front. Stairs to first floor.
Lounge 9.12m x 4.83mDouble glazed doors to rear. Log Burner. Carpet.
Dining Room 5.07m x 3.35mOpen plan. Spotlighting. Radiator.
Kitchen 5.96m x 3.96mDouble glazed doors to rear. Glass sink. Range of wall and base units with worksurface over. Integrated fridge freezer. Three multi ovens. Electric fan. Opus flooring.
Study / Bedroom 3.37m x 3.17mDouble glazed bay window to front. Built in storage cupboards. Radiator.
Bedroom One 4.27m x 4.26mDouble glazed bay window to front. Built in mirrored storage. Carpet. Radiator.
Bedroom Two 4.24m x 3.3mDouble glazed bay window to front. Built in wardrobe. Carpet. Radiator.
Downstairs Bathroom 3.37m x 3.19mDouble glazed window to side. Low level WC. Vanity floating wash hand basin. Jacuzzi bath. LED mirror. Eclosed shower. Heated towel rail. Tiled flooring.
Bedroom Three / Dressing Room 5.7m x 2.61mDouble glazed door to rear. Carpet. Radiator.
Upstairs Open Plan Living Area 9.36m x 6.79mDouble glazed doors to rear. Wooden flooring and carpet. Two radiators.
Bedroom Four 5.31m x 2.67mDouble glazed window to side. Carpet. Radiator.
Bedroom Five 3.45m x 2.67mDouble glazed window to side. Carpet. Radiator.
Ensuite 3.47m x 2.22mLow level WC. Vanity wash hand basin. Enclosed shower. Heated towel rail. Carpet and tiling.
Kitchen 5.15m x 1.76mDouble glazed velux window to side. Range of wall and base units with worksurface over. Eaves storage. Enclosed boiler cupboard. Space for fridge. Tiled flooring.
Upstairs Cloakroom 2.35m x 1.91mDouble glazed window to side. Low level WC. Vanity wash hand basin. Tiled flooring.
Rear GardenOutside taps. Indian Rock patio area. Access to Annex. Side access. Laid to lawn. Glass balustrade.
Garage 13.37m x 2.97mUp and over door. Concrete flooring. Power and ighting. Rear access from garden.
ParkingIn and out gated driveway to front. Space for ample vehicles.
Opan Plan Living Area 6.29m x 5.19mDouble glazed bi folding doors to front. Range of wall and base units. Oven. Sink. Space for fridge. Electric fire. Laminate flooring.
Bedroom 3.28m x 3.26mDouble glazed window to front. Laminate flooring. Electric heater.
Bathroom 3.26m x 1.78mLow level WC. Floating wash hand basin. Shower. Heated towel rail.
