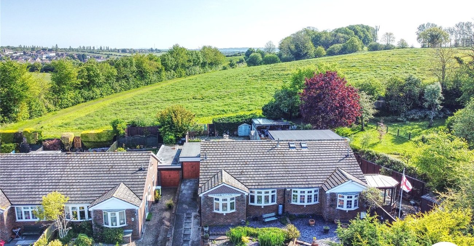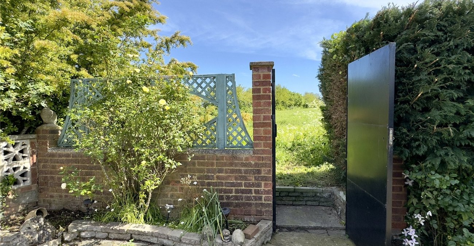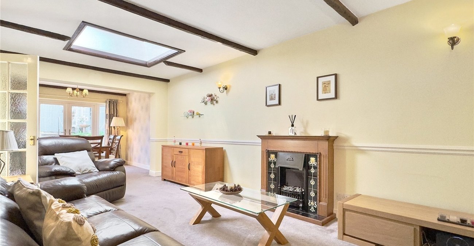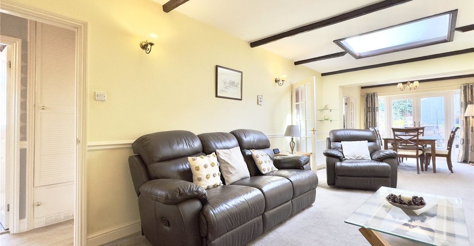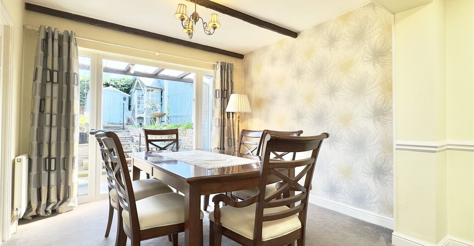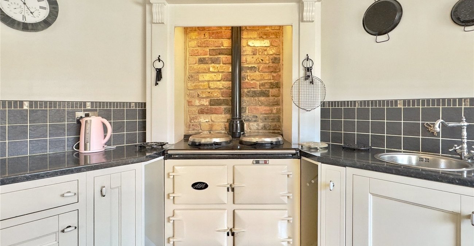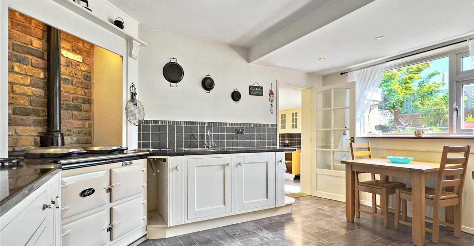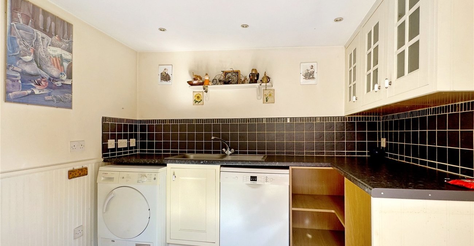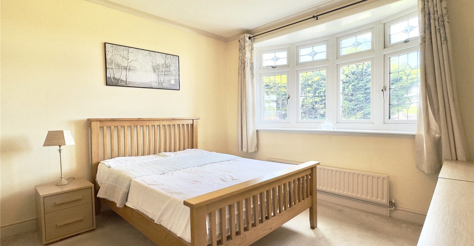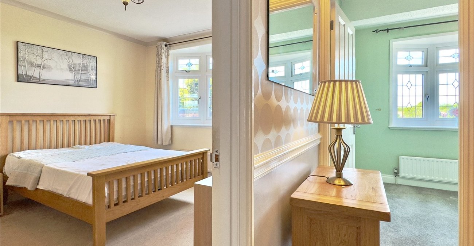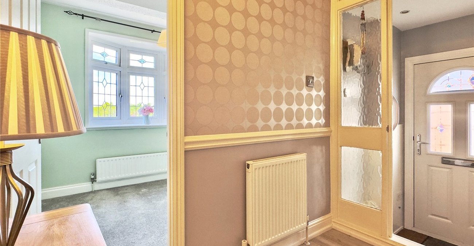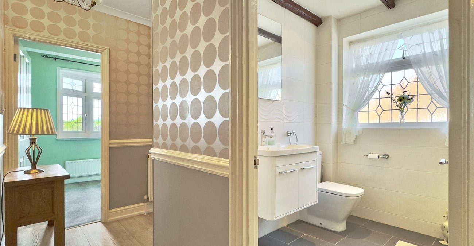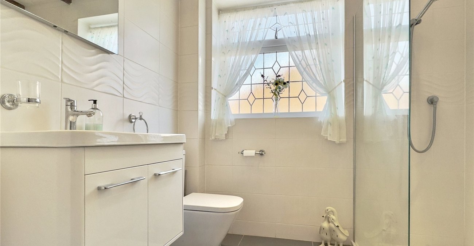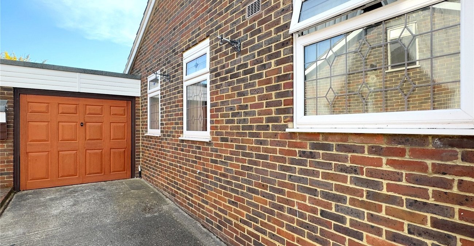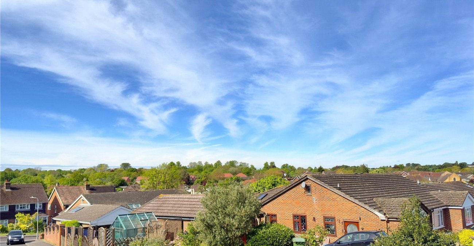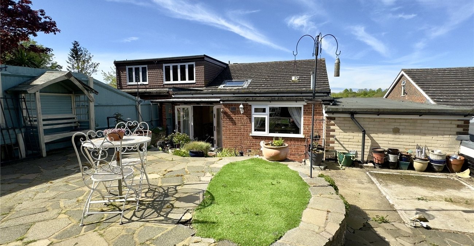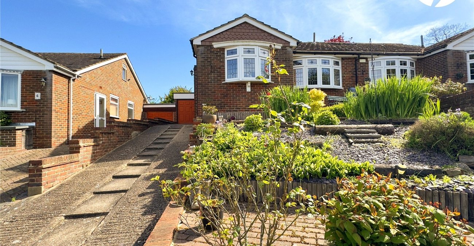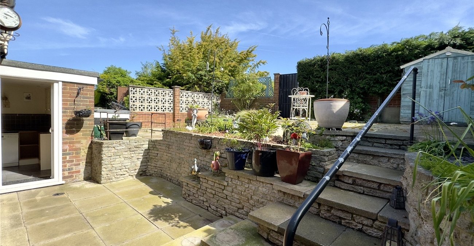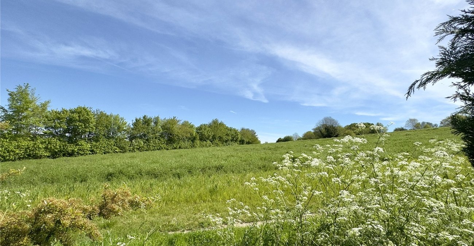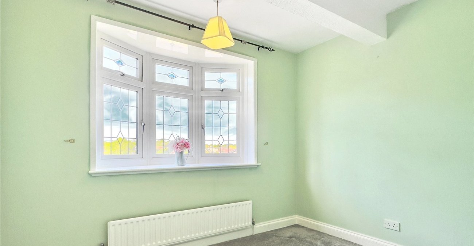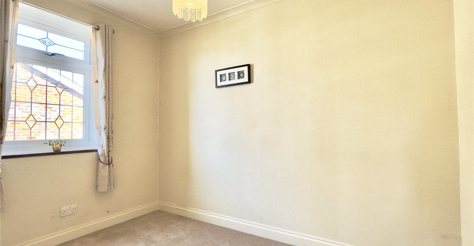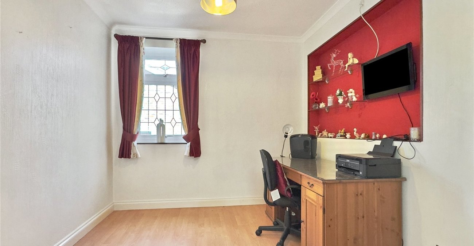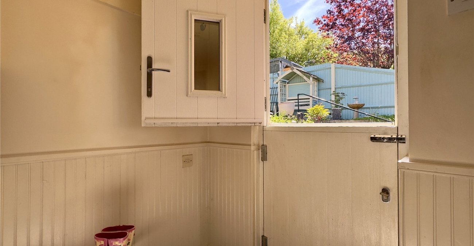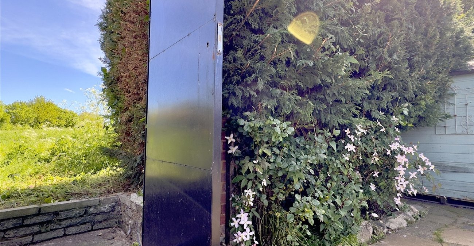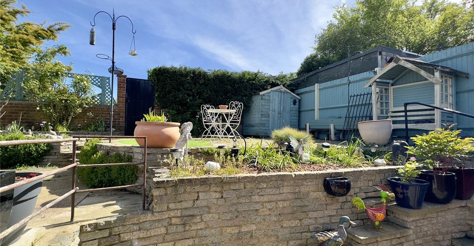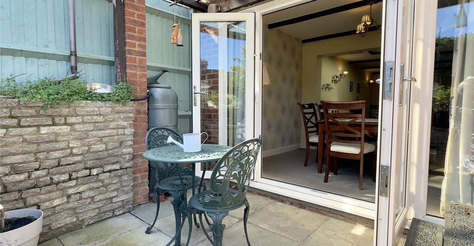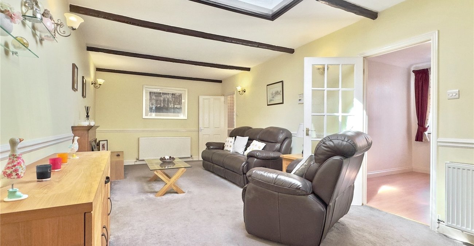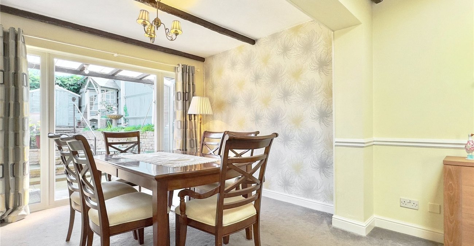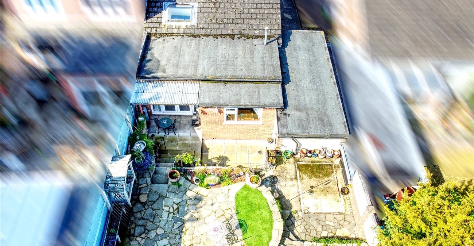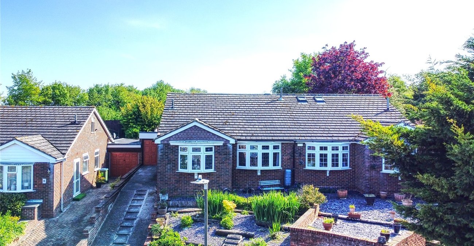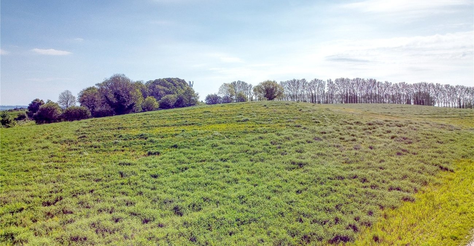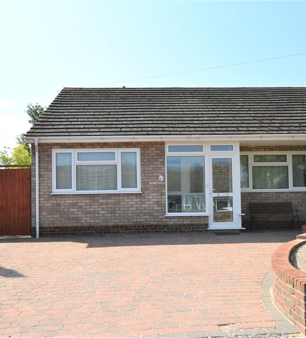Property Information
Ref: SWL230393Property Description
Guide Price £475,000 - £500,000
Welcome to Your New Home in Hextable Village
Discover the perfect blend of comfort, space, and convenience in this lovely four bedroom bungalow nestled in the heart of Hextable Village. With its elevated position offering views and rear gated pedestrian access.
This deceptively spacious bungalows offers a 30ft lounge dining with a generous kitchen breakfast room plus the added bonus of a separate utility room with stable doors leading onto the patio area.
There are four bedrooms, one of these coming off the lounge which would make a great study/office or indeed a craft room.
There is a garage to side plus driveway for several vehicles. The property is offered with No Forward Chain. Internal viewing is highly recommended to appreciate the size of this family home.
- Four Bedrooms
- 31ft Reception Room
- 14ft Kitchen/Breakfast Room
- Separate Utility Room
- Modern Shower Room
- Views To Rear
- Garage & Driveway
- Tiered Patio Style Garden
- No Forward Chain
Rooms
Entrance PorchDoor to side.
Entrance HallDoor to side. Radiator. Laminate flooring. Storage cupboard.
Lounge/Diner 9.4m x 3.4mDouble glazed french doors to rear. Radiators. Carpet. Sky light. Feature fire surround. Door into bedroom/study.
Kitchen/Breakfast Room 4.27m x 3.23mDouble glazed window to rear. Range of wall and base units with work surfaces over. Inset sink unit. Space for fridge freezer. Space for Aga. Door into utility room.
Utility Room 2.67m x 2.57mStable door to side. Range of wall and base units. Space for washing machine. Space for dishwasher. Sink unit. Door into garage.
Bedroom 4.1m x 3.43mDouble glazed bay window to front. Carpet. Radiator.
Bedroom 3.15m x 2.46mDouble glazed bay window to front. Carpet. Radiator.
Bedroom 3.15m x 2.16mDouble glazed window to side. Carpet. Radiator.
Bedroom/Study 3.15m x 2.72mDouble glazed window to side. Laminate flooring.
Shower Room 2.26m x 2.18mDouble glazed frosted window to side. Shower cubicle. Wash hand basin. Low level WC. Tiled walls. Tiled flooring.
