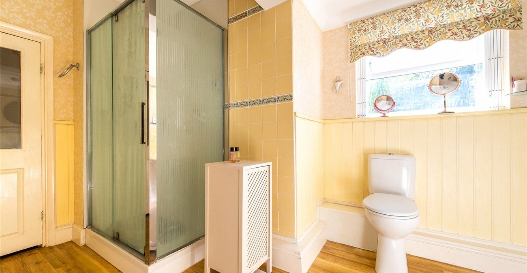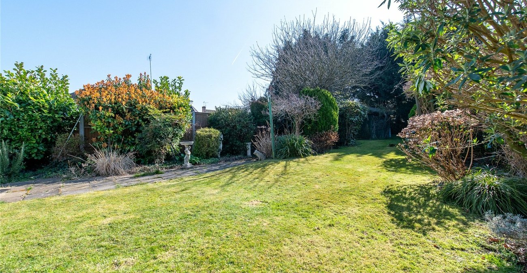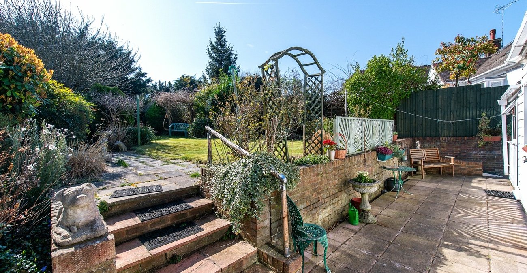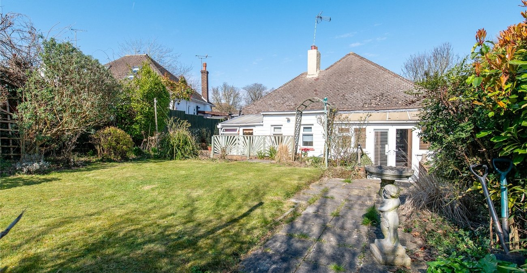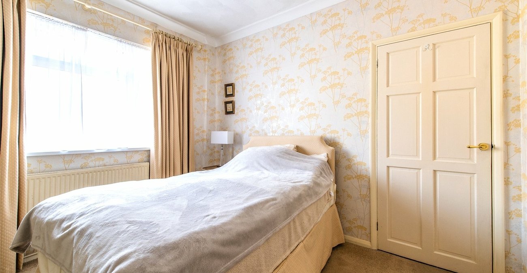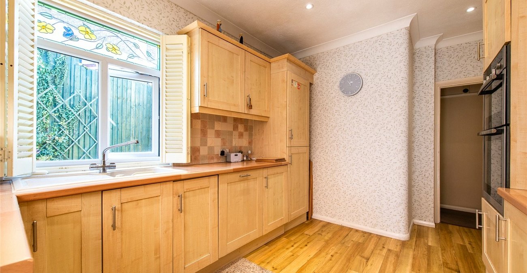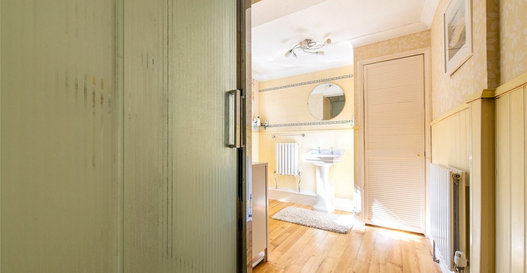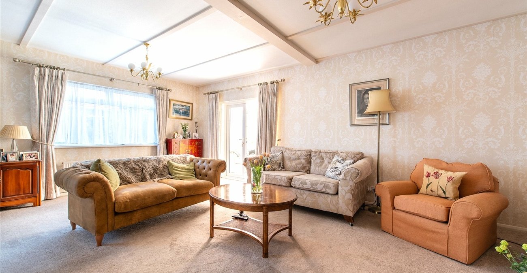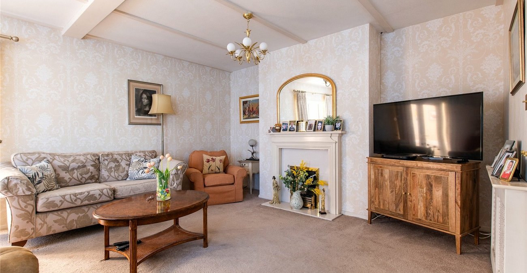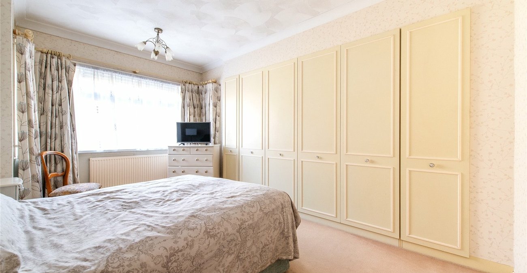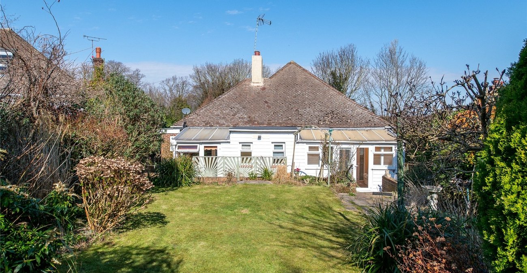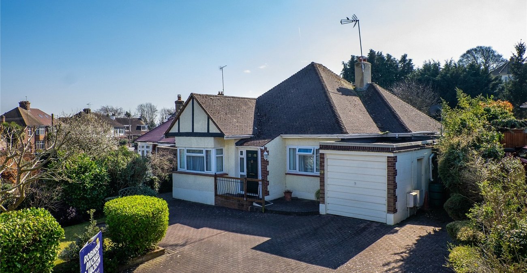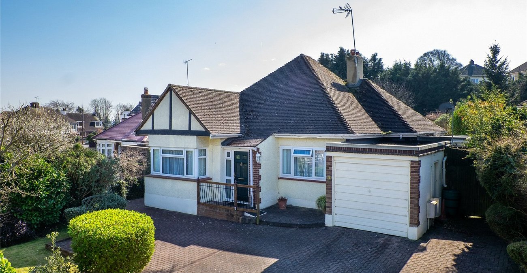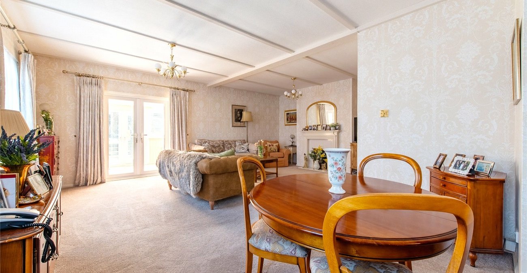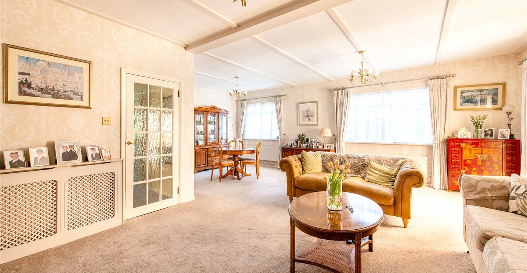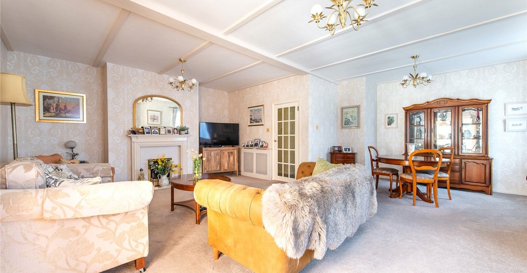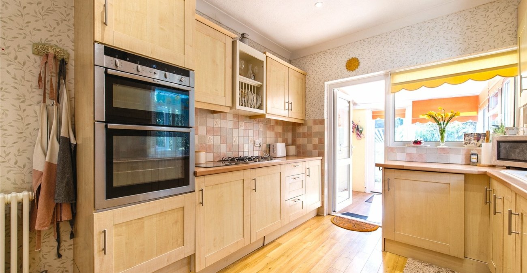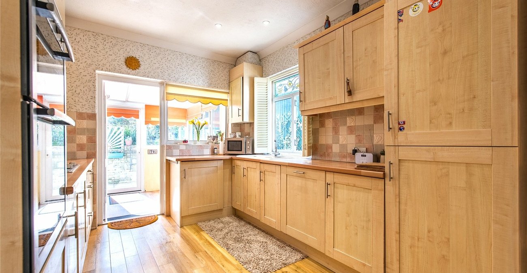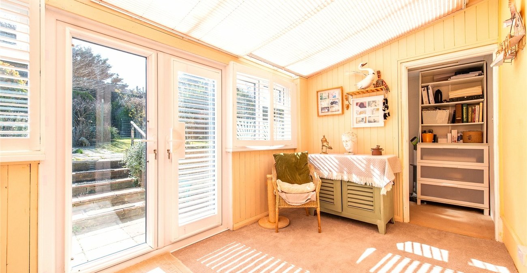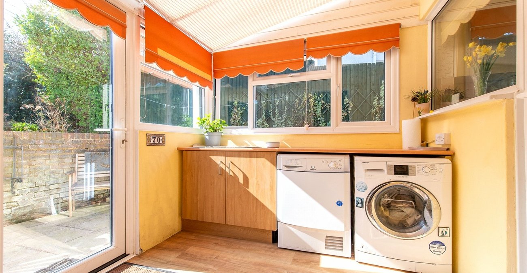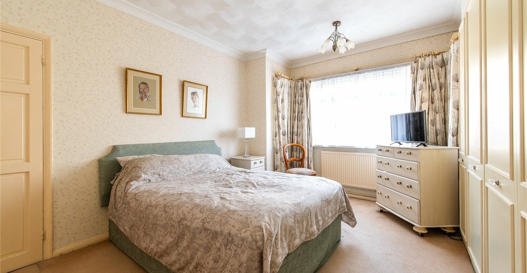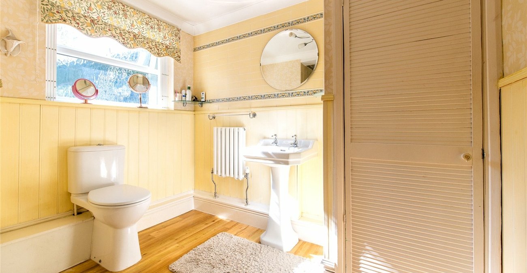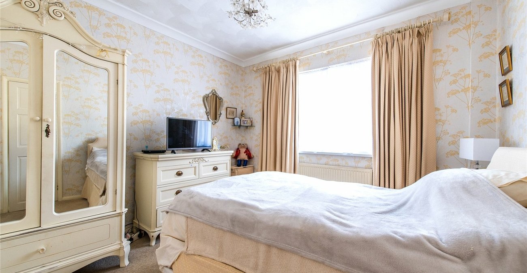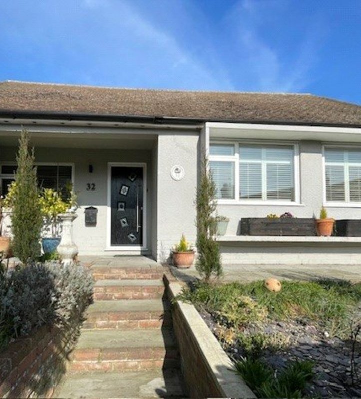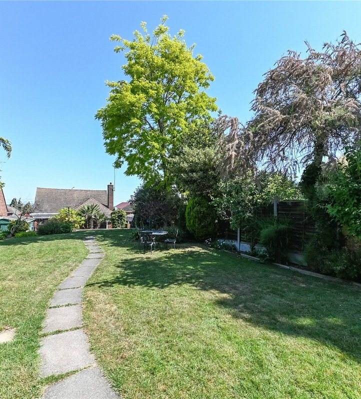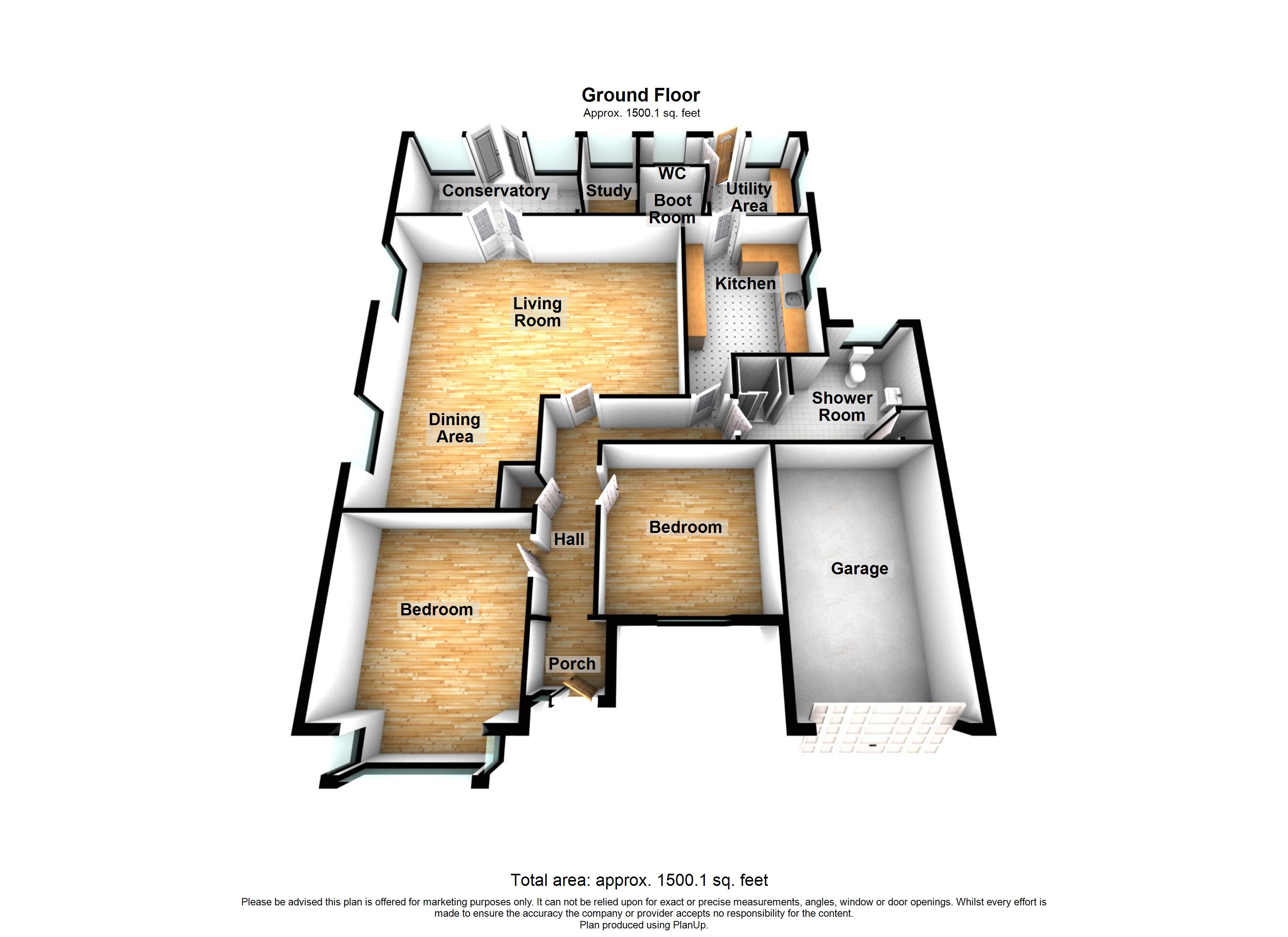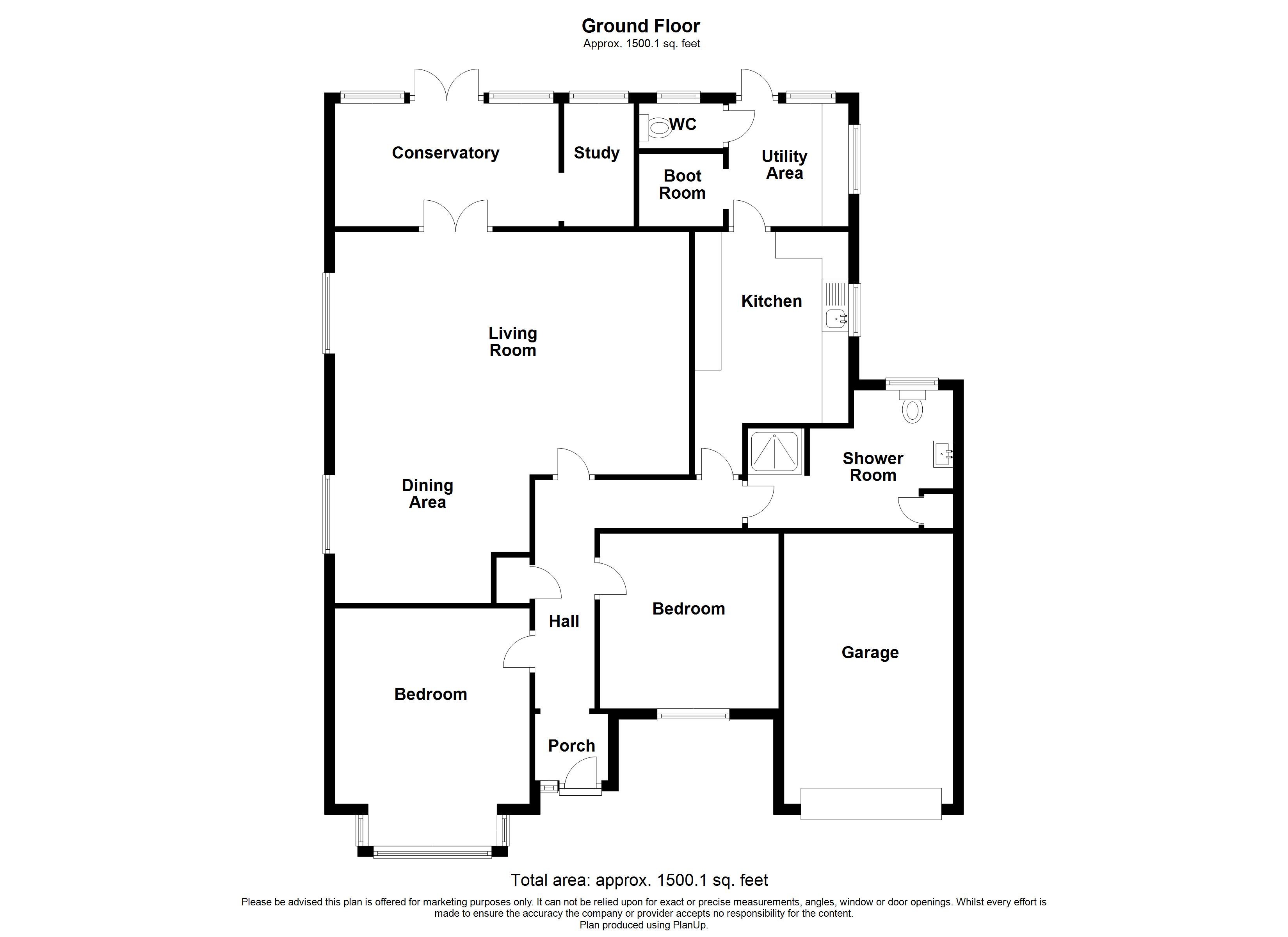
Property Description
GUIDE PRICE £550000-£600000. Situated in one of Gravesends most SOUGHT AFTER ROADS is this TWO DOUBLE BEDROOM DETACHED BUNGALOW with LARGE BLOCK PAVED DRIVEWAY FOR SEVERAL CARS and ATTACHED GARAGE to the side. The well maintained accommodation comprieses ENTRANCE PORCH, 14'2 LONG HALLWAY, SPACIOUS 23’0 X 21’11 MAX L-SHAPED LOUNGE/DINER with feature fireplace, 3RD RECEPTION ROOM WITH STUDY AREA, FITTED KITCHEN, UTILITY ROOM AND SEPARATE CLOAKROOM. To the rear is a LARGE APPROX 90' MAINLY LAWNED GARDEN. Bungalows on the market in this road are quiet rare so dont miss out. CALL TODAY TO VIEW,
- 1500 Square Feet of Accommodation
- Entrance Porch & Hallway
- Spacious Lounge/Diner
- 3rd Reception/Conservatory
- Study area
- Fitted Kitchen
- Utility Room & Cloakroom
- Spacious Shower Room
- Double Glazing
- Gas Central Heating
- Viewing Recommended
Rooms
Porch 1.37m x 1.37mEntrance lobby. Entrance Door. Carpet. Open to entrance hall.
Hallway 4.32m x 1.12mCarpet. Radiator. Picture rail. Access to loft via loft ladder (partially boarded). Built in cupboard.
Ground Floor WC 1.22m x 0.84mFrosted double glazed window to side. Vinyl floor. Low level WC. Partially tiled walls.
Lounge/Diner 7m x 6.68m (3.63m)2 x Double glazed window to side. Carpet. 3 x Radiators. Double glazed door to garden room. Feature fireplace.
Reception Room 4.22m x 2.3m2 x Double glazed windows to rear. Double glazed door to garden. Carpet. Access to study.
Study 2.3m x 1.37mFrosted double glazed window to rear. Carpet.
Kitchen (3.6m) 4.55m x 2.9mDouble glazed window to rear. Double glazed window to side. Double glazed door to utility room. Boiler. Fitted wall and base units with roll topped work surfaces. Stainless steel sink and drainer unit with mixer tap. Built in double oven, hob, and extractor fan. Integrated fridge, freezer and dishwasher. Coved ceiling. Inset spotlights. Radiator. Partially tiled walls.
Utility Room 2.34m x 2.34mDouble glazed window to rear. Double glazed window to side. Double glazed door to garden. Roller top worksurfaces. Space for tumble dryer. Vinyl floor. Larder/ Storage cupboard. Door to GF WC (4'4 x 3'9)
Master Bedroom 4.47m x 3.02mLow level double glazed window to front. Carpet. Radiator. Fitted wardrobed to one wall. Coved ceiling.
2nd Bedroom 3.35m x 3.33mLow level double glazed window to front. Carpet. Radiator. Coved and textured ceiling.
Shower Room 3.05m x 2.6mFrosted double glazed window to rear. Tiled shower cubicle. Panelled wash and hand basin. Low level WC. Partially tiled walls. Radiator. Wood floor. Coved ceiling. Built in airing cupboard with radiator.
