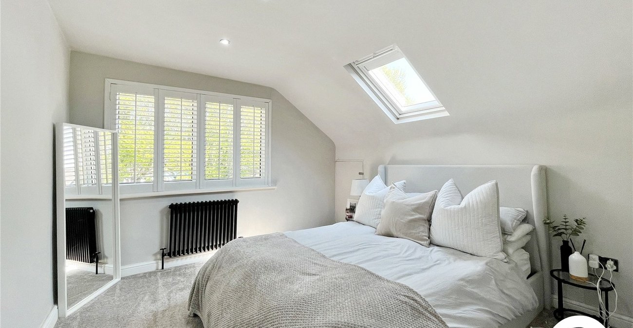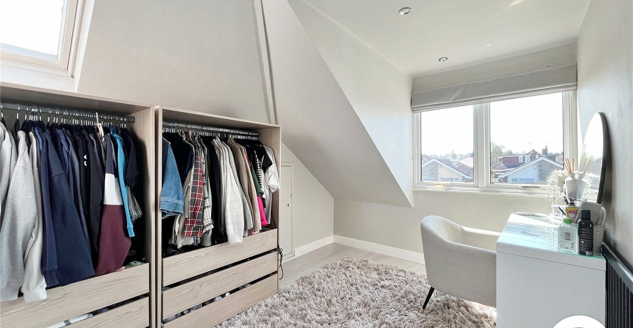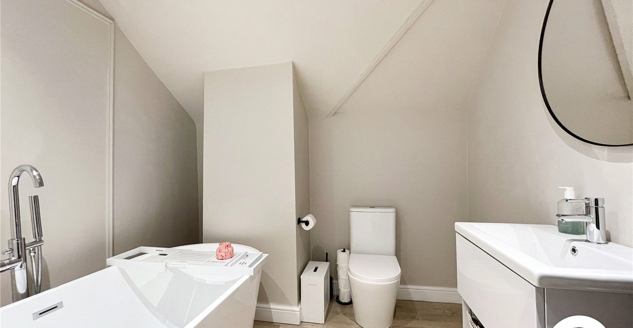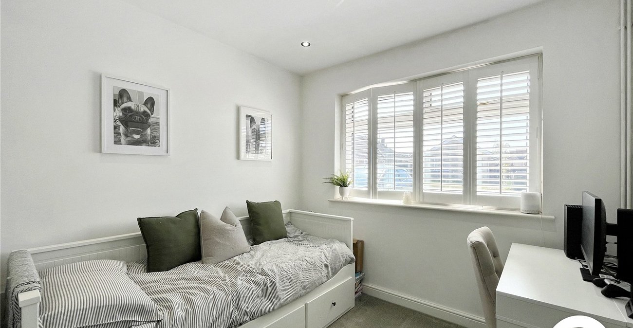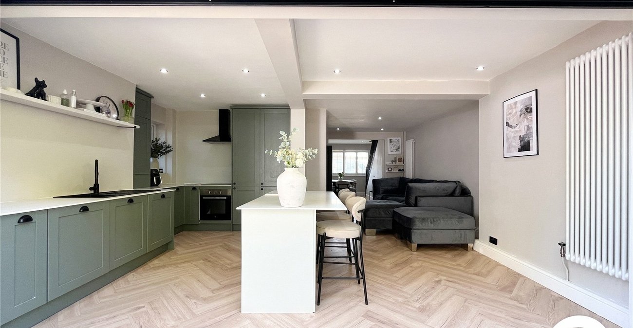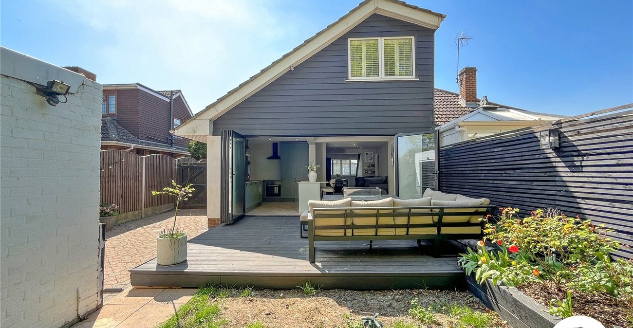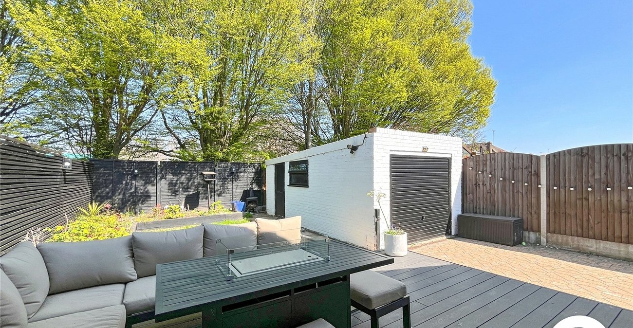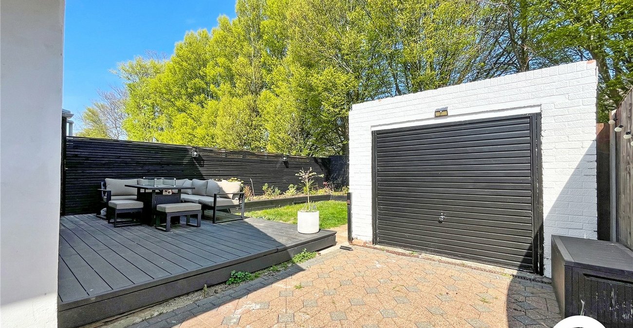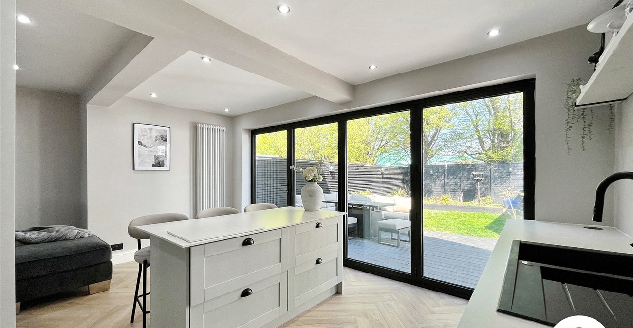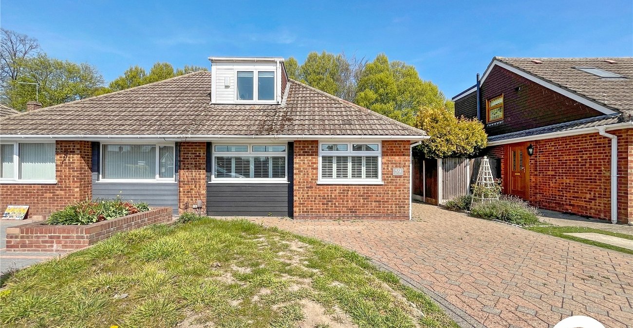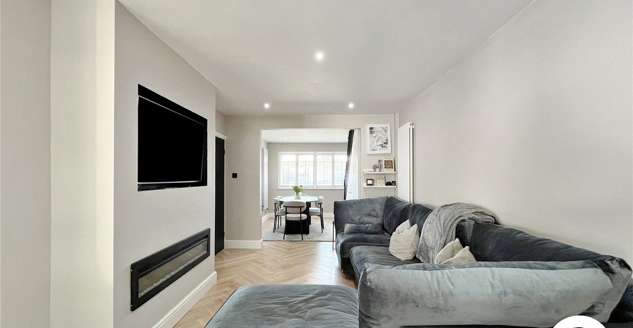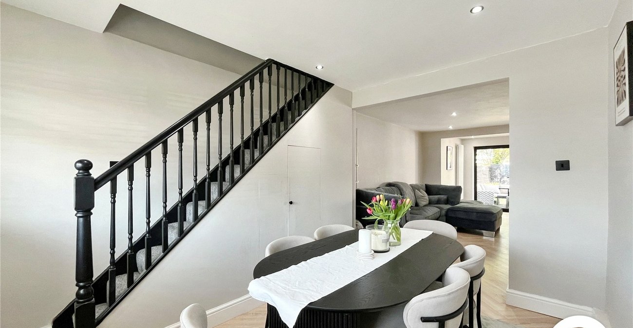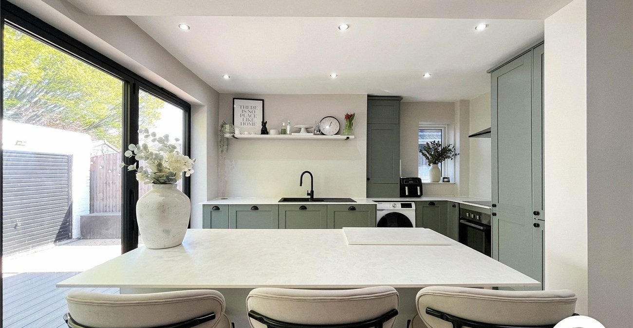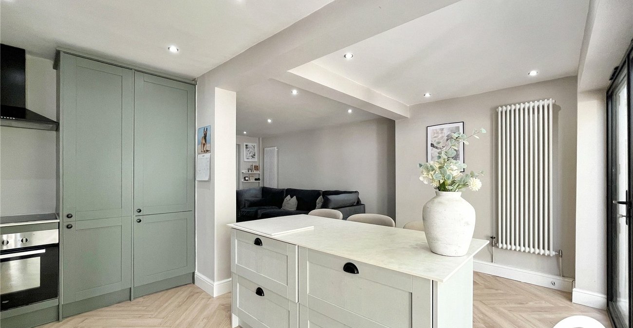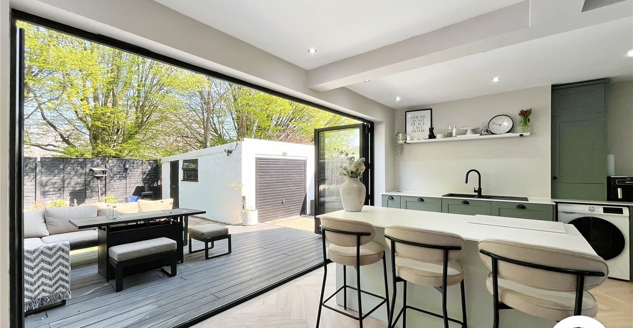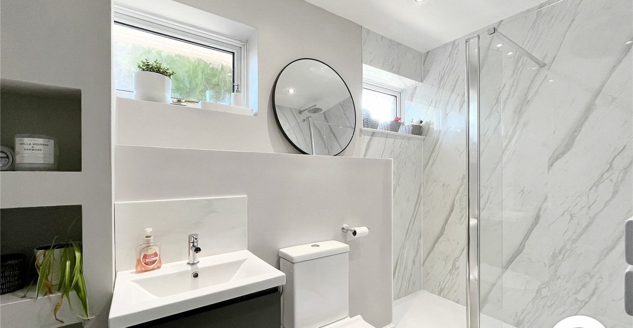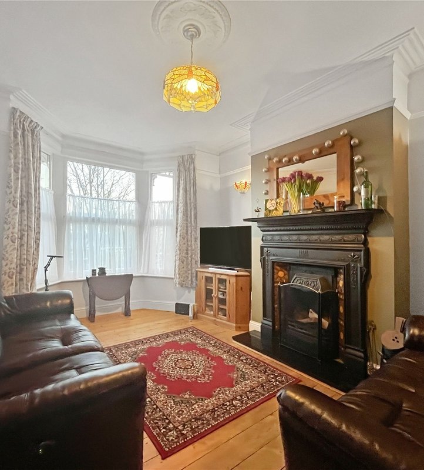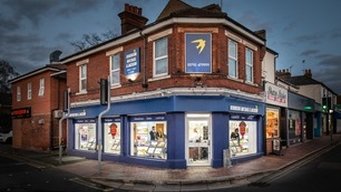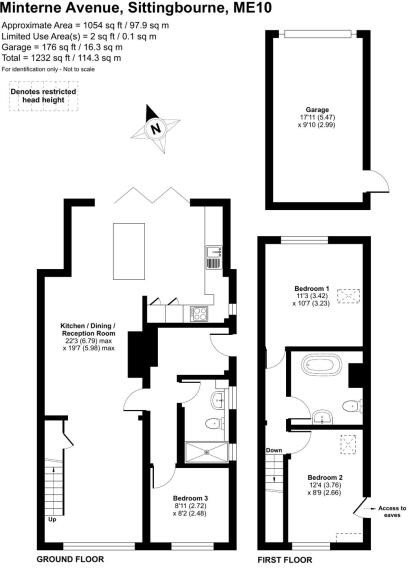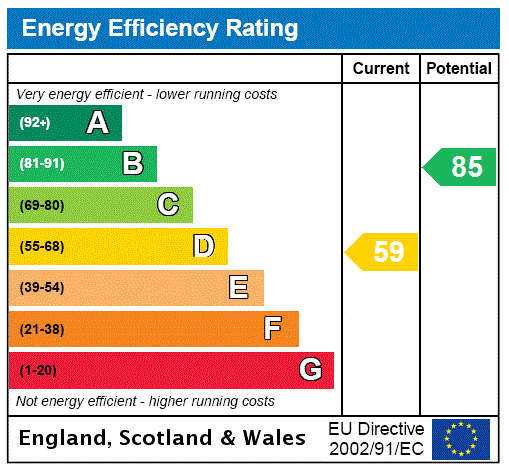
Property Description
** Guide price £400,000 to £425,000 **
Nestled in the sought-after Minterne Avenue, this beautifully presented three-bedroom chalet bungalow offers a harmonious blend of modern living and comfort. From the moment you step inside, the property impresses with its contemporary style and bright, welcoming interiors, making it an ideal home for families or those looking to downsize without compromising on space.
The ground floor features a spacious and well-designed open-plan layout, seamlessly combining the kitchen, dining, and reception areas to create a versatile living space perfect for both everyday living and entertaining. The modern kitchen is thoughtfully fitted with sleek units and integrated appliances, while the reception area is bathed in natural light, adding to the home's inviting atmosphere. Also on the ground floor is a generously sized third bedroom, which could alternatively serve as a study or guest room, along with a convenient W/C.
Upstairs, the property offers two large double bedrooms, each offering ample storage and space for relaxation. A stylish, well-appointed family bathroom serves the upper level, completing the internal accommodation to a high standard.
Externally, the home boasts a low-maintenance rear garden, providing a private and peaceful outdoor retreat. There is also a garage to the rear of the property, offering valuable storage or parking space, and a private driveway to the side, ensuring off-road parking convenience.
This chalet bungalow is a fantastic opportunity for those seeking a move-in ready home in a prime location, with generous living space, modern finishes, and excellent curb appeal.
- Guide price £400,000 to £425,000
- Three bedroom chalet bungalow
- Very well presented throughout
- Garage & driveway
- Versatile layout
- Low maintenance rear garden
- Ground floor W/C
