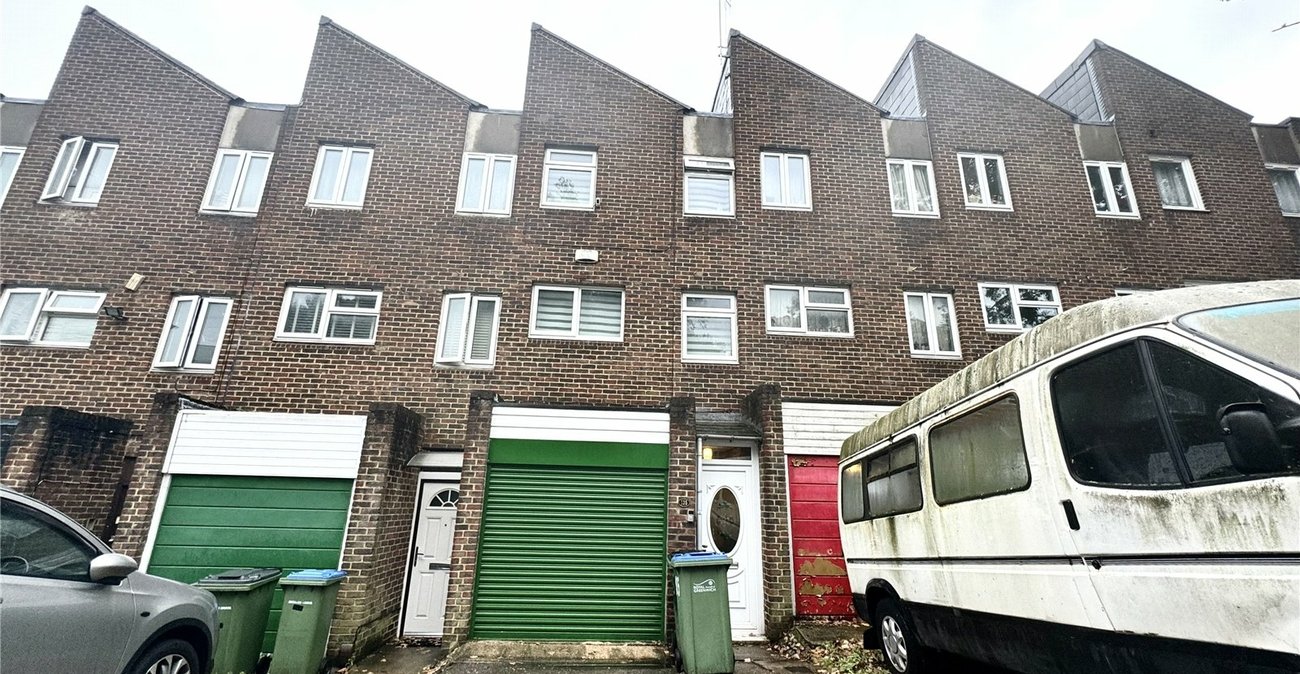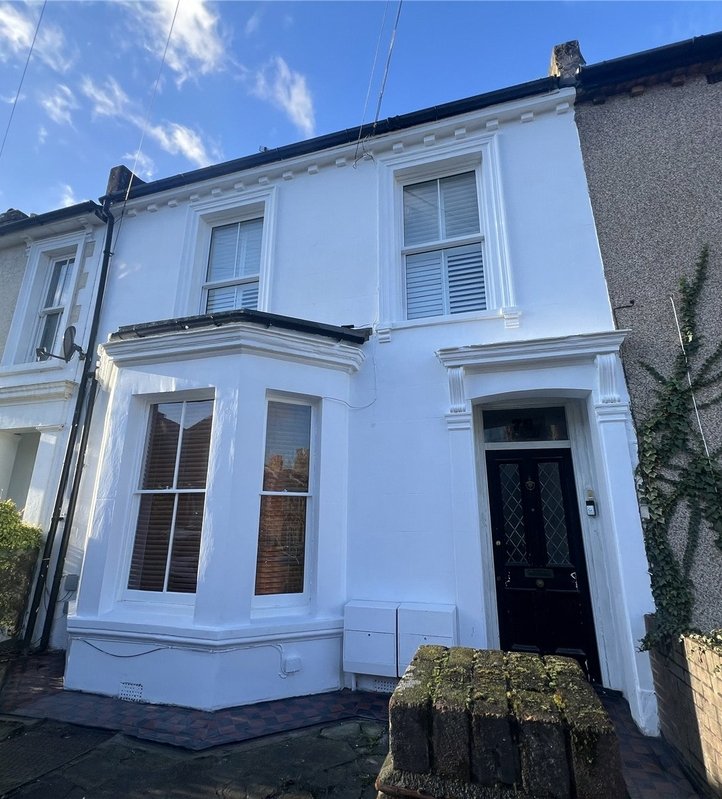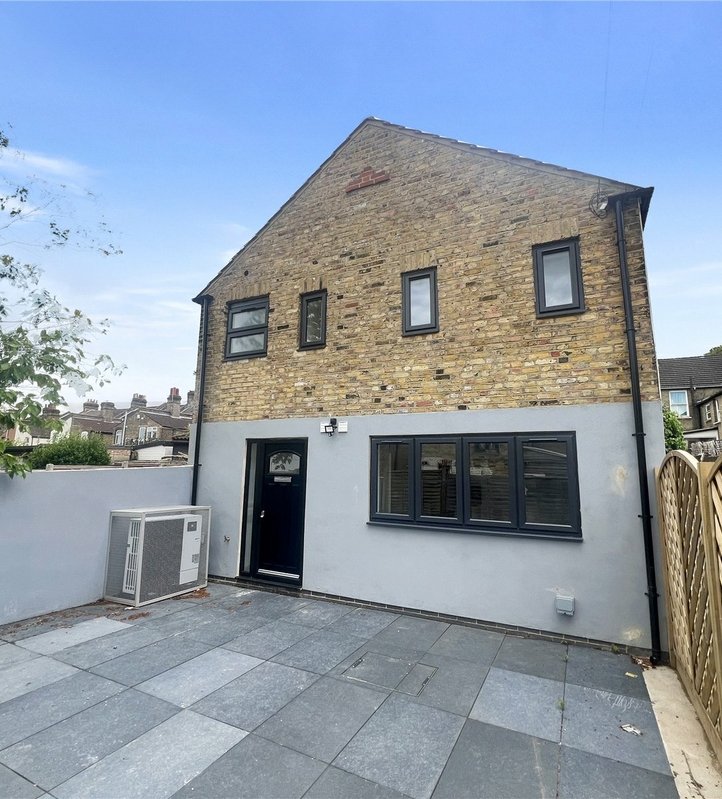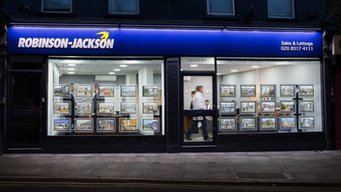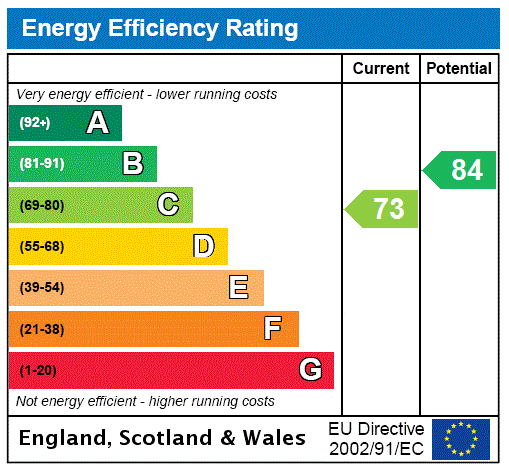
Property Description
Offered to the market is this well presented, three storey, 3 double bedroom townhouse which offers versatile and spacious accommodation.
- • Ground Floor Kitchen/Diner
- • First Floor Living Room
- • Additional First Floor WC
- • Second Floor Bathroom
- • Integral Garage
- • Off Street Parking
Rooms
Entrance Porch Entrance Hall:Wood style laminate flooring, understairs cupboard.
Kitchen/Dining Room: 3.66m x 3.58mFitted with a range of wall and base units with complementary work surfaces. Space for appliances, tiled flooring and splashback. Featuring a stable style door leading to garden.
FIRST FLOOR First Floor Landing:Carpet as laid, Built in cupboard
Living Room: 3.89m x 3.58mCarpet as laid, double glazed windows.
First Floor WC:Vinyl flooring, tiled walls, hand basin and low level WC.
Bedroom 2: 3.6m x 2.97mCarpet as laid, double glazed windows.
2nd Floor Landing:Carpet as laid, two built in cupboards.
Principal Bedroom: 3.66m x 3.58mCarpet as laid, range of fitted wardrobes, double glazed window.
Bathroom:Fitted with a three piece suite, comprising a corner shower cubicle, wash hand basin and low level WC. Tiled walls, and vinyl flooring as laid.
Bedroom 3:Carpet as laid. Double glazed window.
Rear Garden:Well established and laid to lawn. Paved patio with retractable awning.
Garage: 5.4m x 2.54mIntegral garage with electric up and over door.
Off Street Parking:To front via driveway.
