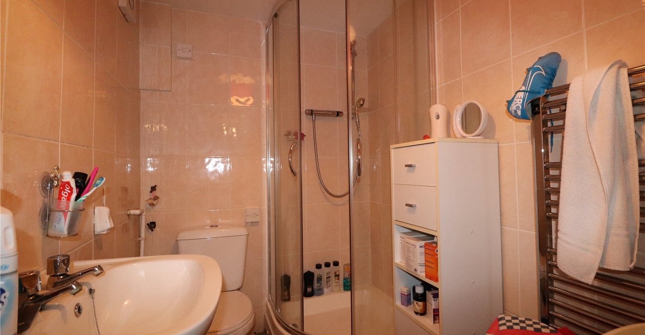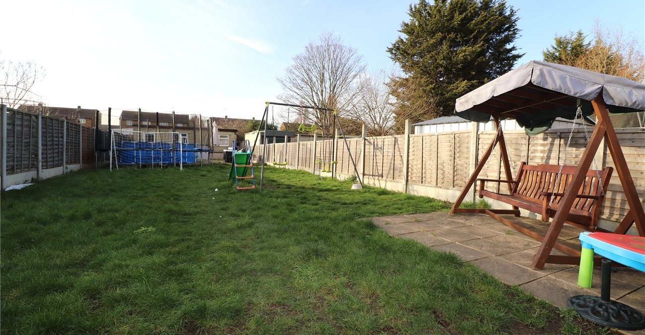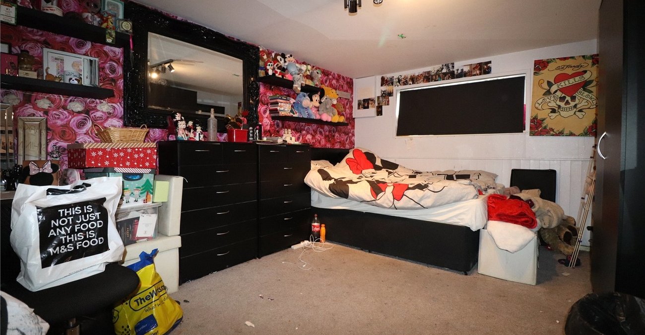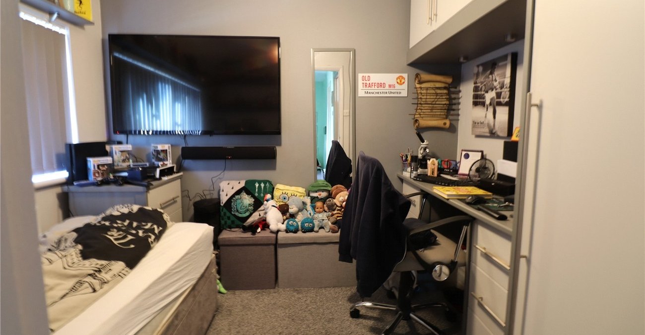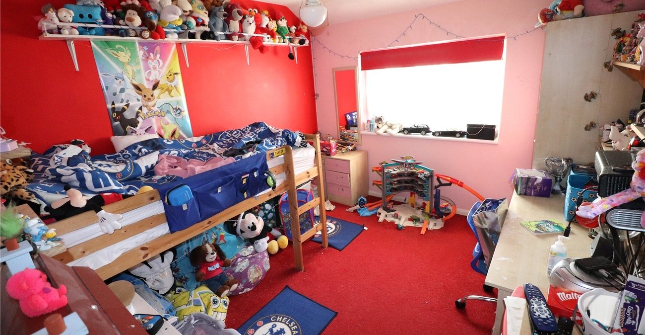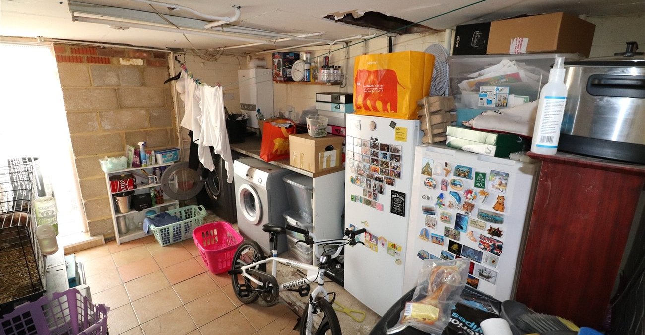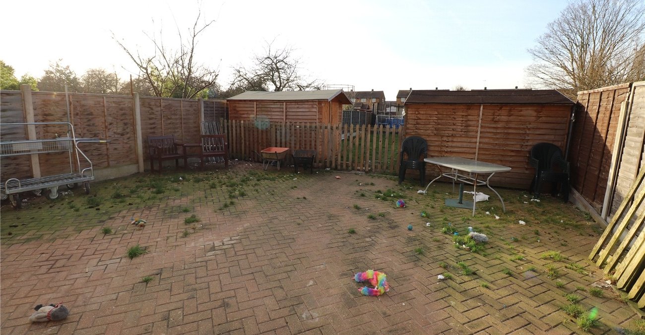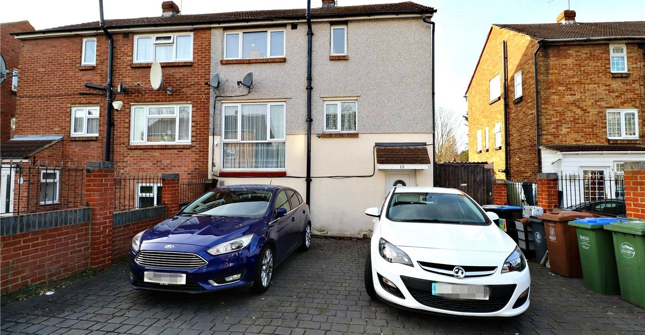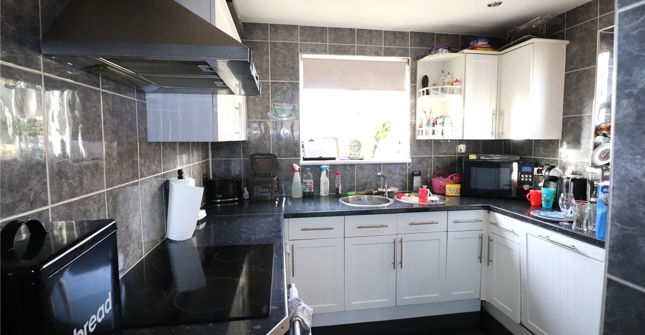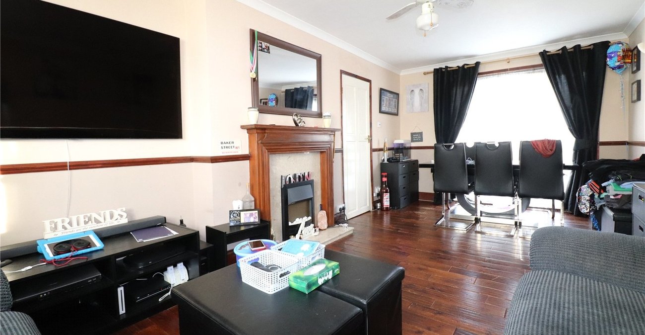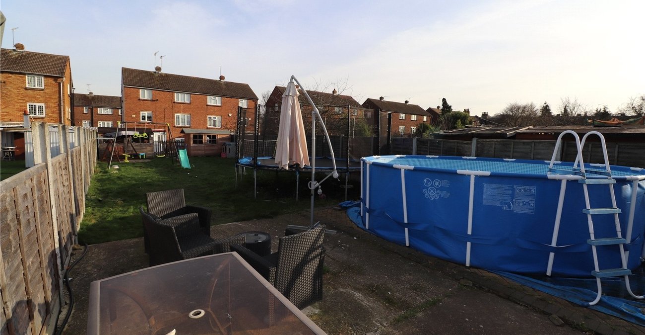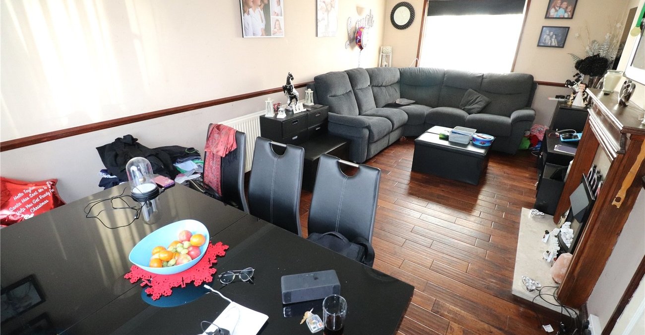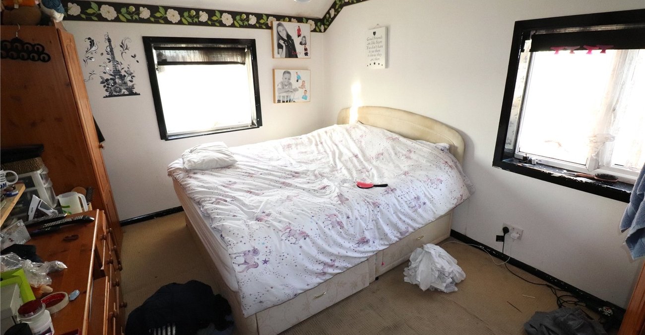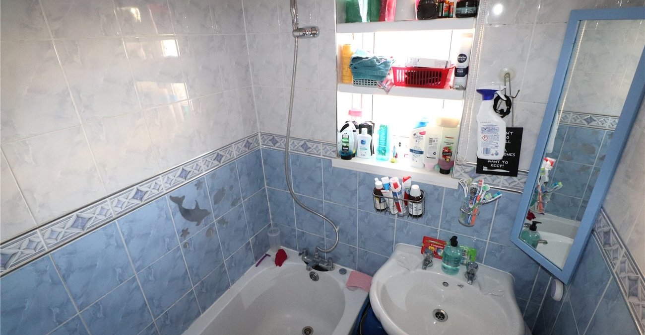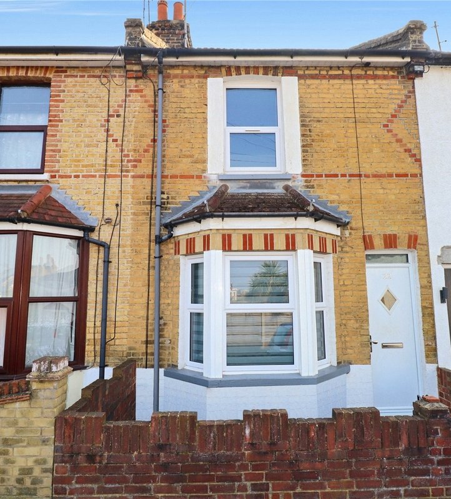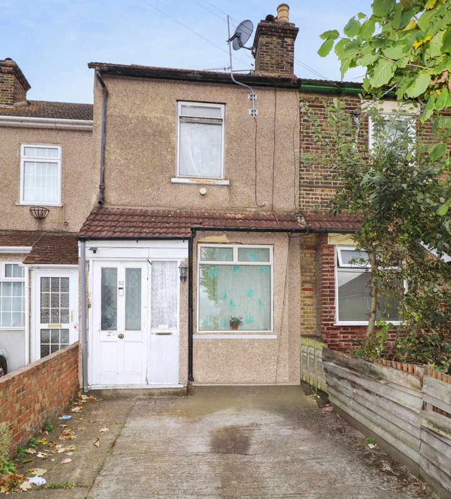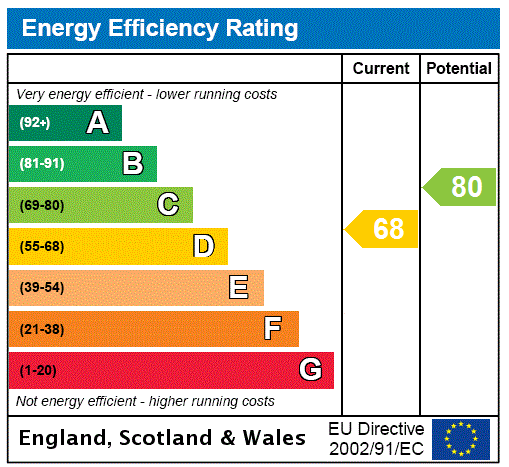
Property Description
This is a spacious four bedroom family home with accommodation over three floors. The property is located only a short walk from Belvedere station, where you will soon be able to access the forthcoming Crossrail link at Abbey Wood. Your earliest viewing is highly recommended.
- Four bedrooms
- Off street parking
- Large garden
- Utility room
- Ground floor shower room
- Close to Belvedere train station
Rooms
Entrance HallDoor to front
Ground floor shower roomTiled floor, tiled walls, corner shower cubicle, pedestal wash basin, low level wc, heated towel rail, extractor fan
Utility Room (ground floor) 3.86m x 2.82mUPVC double glazed door to rear, tiled floor, wall mounted 'Combi' boiler, plumbing for washing machine and dishwasher
Bedroom 4 (ground floor) 4.42m x 2.92mDouble glazed window to rear, radiator, carpet
Lounge (first floor) 5.97m x 3.07mDouble glazed windows to front and rear, radiators, wood laminate flooring, electric fire
Kitchen (first floor) 2.74m x 2.29mDouble glazed windows to side and rear, wall and base units, sink unit with mixer tap, built in oven and four ring electric hob, extractor, space for fridge/freezer, integrated dishwasher, gloss tiled floor, tiled walls, inset spotlights,
Bathroom (first floor)Double glazed frosted window to front, pedestal wash hand basin, panelled bath with mixer tap and shower attachment, radiator, tiled walls
Bedroom 1 (second floor) 3.89m x 3.1mDouble glazed windows to rear and side, radiator, carpet
Bedroom 2 (second floor) 3.23m x 3.07mDouble glazed window to rear, radiator, carpet, access to loft
Bedroom 3 (second floor) 2.84m x 2.67mDouble glazed window to front, radiator, built in wardrobe, carpet
WC (second floor)Double glazed frosted window to front, part tiled walls, vinyl flooring, low level wc
GardenApprox 100', patio area, two sheds, mainly laid to lawn, outbuilding with power and light
ParkingOff street parking to front for two cars
Total floor areaThe EPC states that the total floor area for this property is 116 m2
