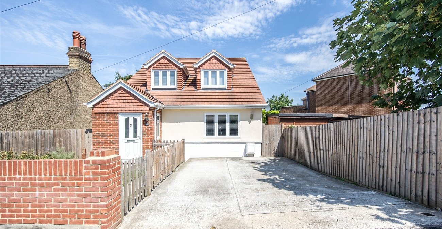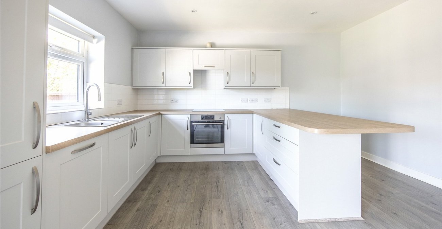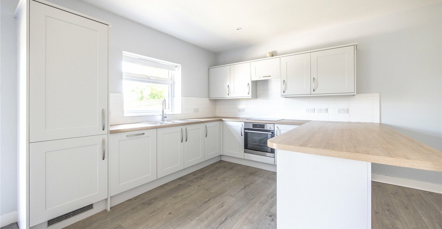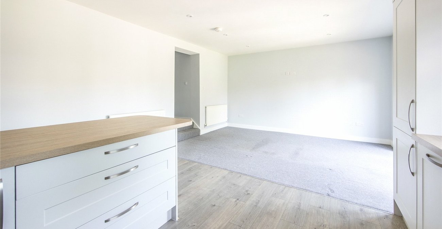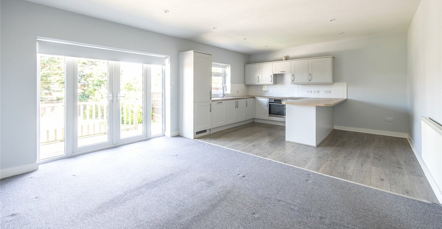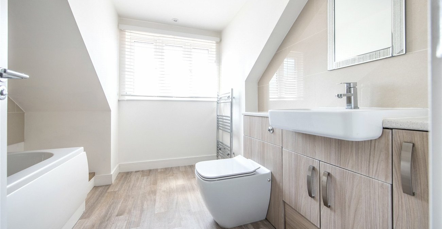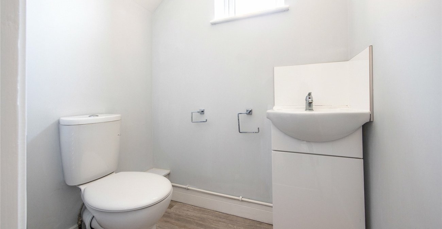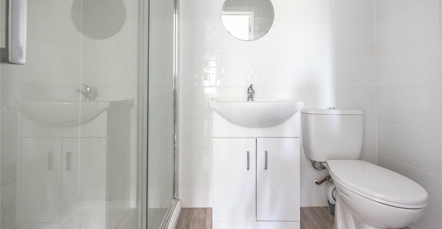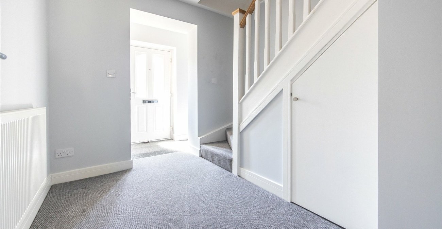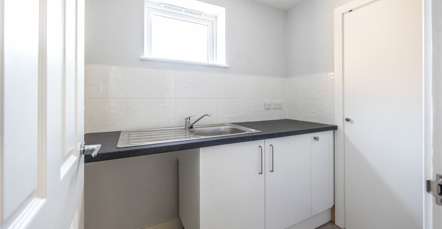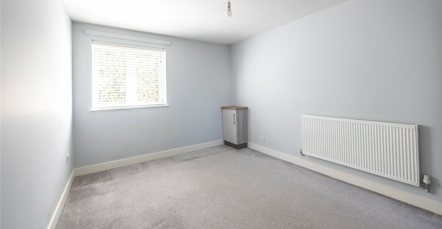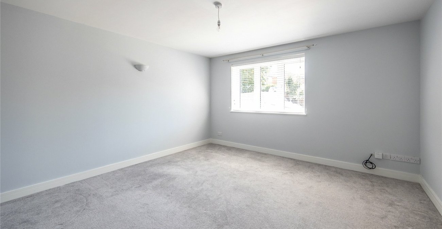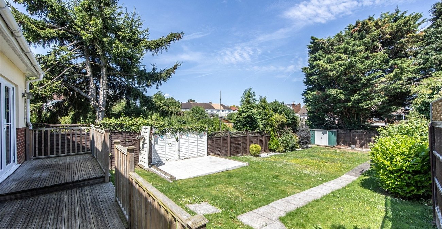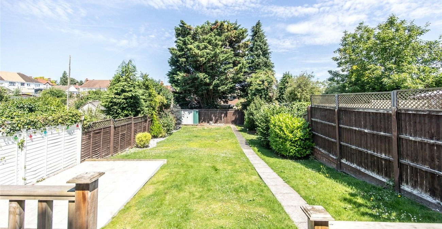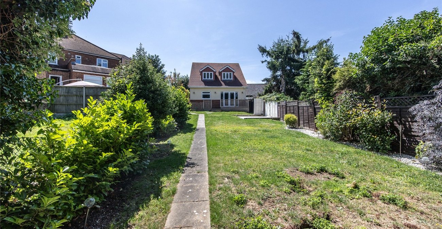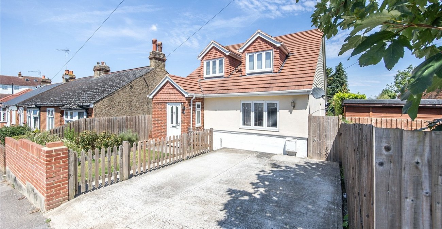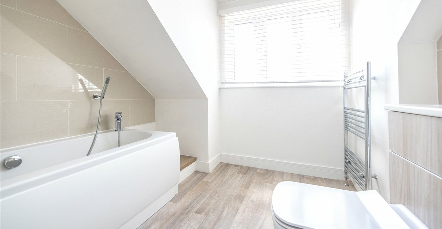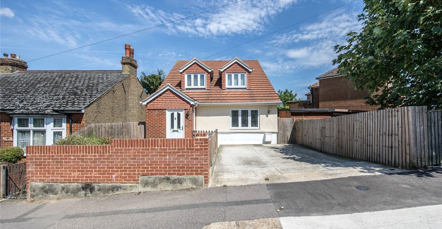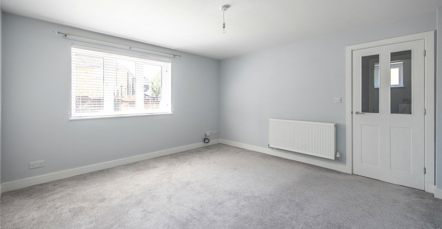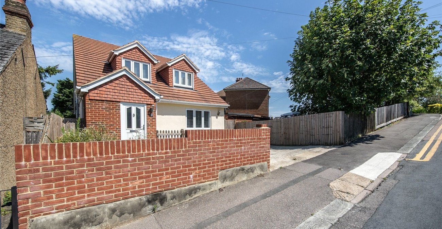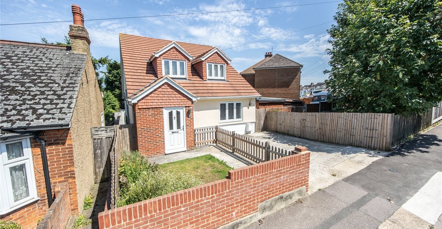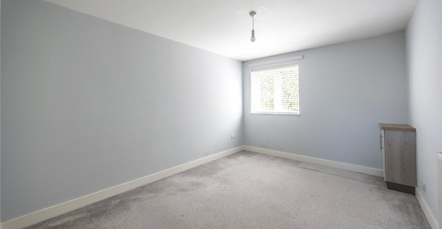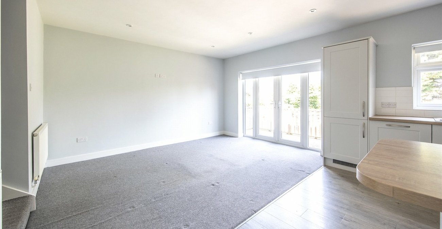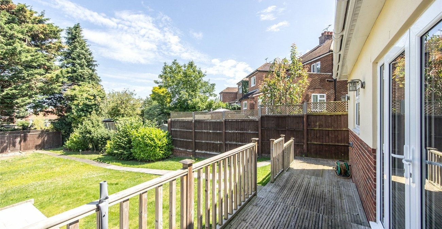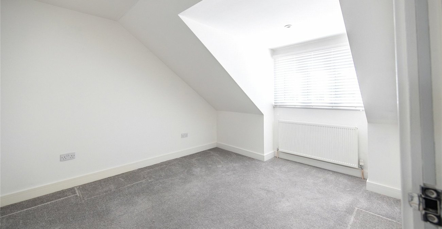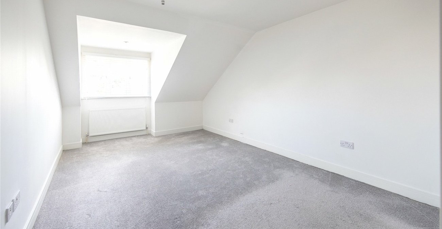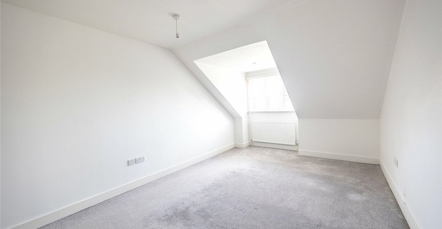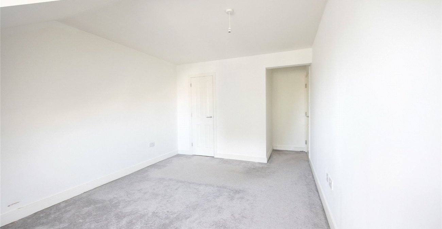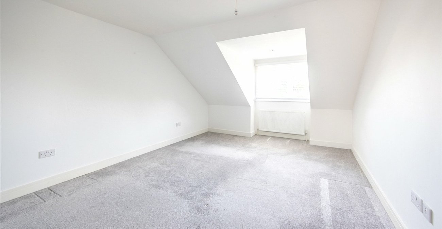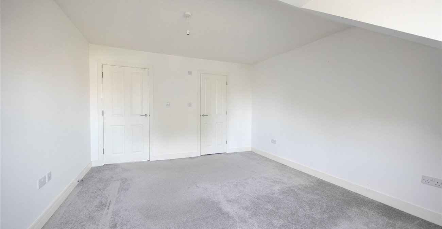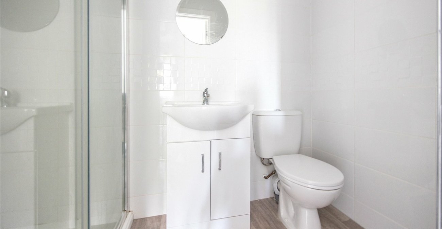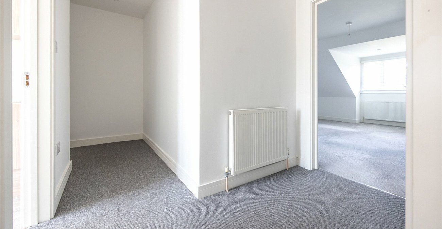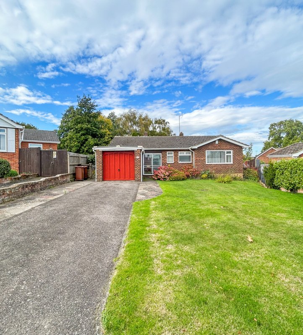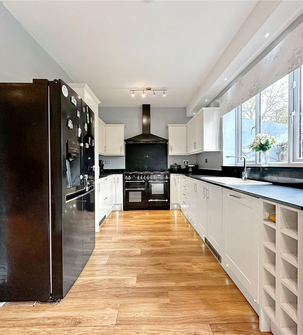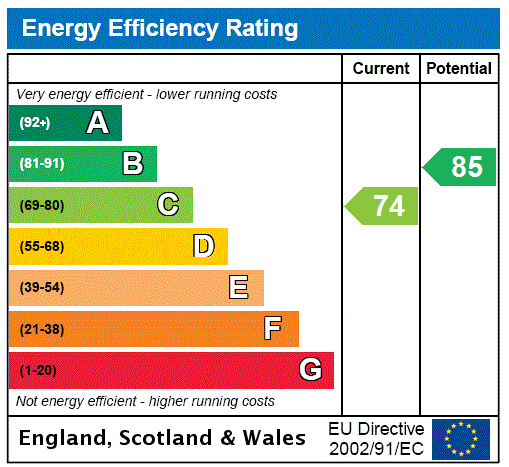
Property Description
Robinson Michael & Jackson are proud to present this stunning 3/4 bedroom detached property, offered with No Chain! This beautiful home is ideally situated within walking distance to local schools and Rainham Shopping Centre, making it perfect for families and convenience seekers alike.
The property boasts a modern and spacious kitchen/diner, perfect for entertaining and family meals. The ground floor also includes a convenient cloakroom and a utility room, providing ample storage and practicality.
Upstairs, the master bedroom features a luxurious ensuite, offering a private retreat. The additional bedrooms are generously sized, providing flexibility for a growing family or home office space.
Outside, the property benefits from a driveway to the front, ensuring parking is never an issue. The well-maintained large garden offers a peaceful outdoor space for relaxation and play.
Viewing is highly recommended to fully appreciate all this stunning home has to offer. Don't miss out on this fantastic opportunity!
- 1572.8 Square Feet
- No Chain!
- Walking Distance to Local Schools and Rainham Shopping Centre
- Stunning Kitchen/Diner
- Cloakroom and Utility Room
- Ensuite to Master
- Driveway To Front
- Viewing Highly Recommended
Rooms
PorchDouble glazed door front. Double glazed window to side. Internal fitted floor mat.
Entrance Hall 2.64m x 2.50mUnderstairs storage. Radiator. Stairs to first floor. Carpet.
Cloakroom 1.15m x 1.48mDouble glazed window to side. Low level WC. Vanity wash hand basin. Heated towel rail. Laminate flooring.
Living Room/ Bedroom Four 4.22m x 3.94Double glazed window to front. Radiator. Carpet.
Dining Room 3.94 x 3.69mDouble glazed window to side. Radiator. Carpet.
Utility Room 3.69m x 1.48mDouble glazed window to side. Range of wall and base units with worksurface over. Airing Cupboard with enclosed boiler. Laminate flooring.
Kitchen/Breakfast Room 6.53m x 3.70mDouble glazed patio doors to rear. Double glazed window to rear. Range of wall and base units with worksurface over. Oven with fitted electric hob. Integrated appliances. Two Radiators. Laminate flooring. Carpet.
Landing 3.68m x 1.37mRadiator. Carpet.
Bedroom One 4.67m x 3.68mDouble glazed window to rear. Radiator. Carpet.
Ensuite Bathroom 2.24m x 1.2mLow level WC. Vanity wash hand basin. Heated towel rail. Enclosed shower cubical. Laminate flooring.
Bedroom Two 4.67m x 3.19mDouble glazed window to rear. Fitted storage cupboard. Radiator. Carpet.
Bedroom Three 3.37m x 3.19mDouble glazed window to front. Fitted storage cupboard. Radiator. Carpet.
Bathroom 2.60m x 2.19mDouble glazed window to front. Low level WC. Vanity wash hand basin. Heated towel rail. Panelled bath with shower attachment. Laminate flooring.
GardenRaised decked area. Laid to lawn. Patio and pebbled seating area. Outside tap. Side pedestrian access. Metal shed. Approximately 80ft.
ParkingDrive way to front for multiple cars. Laid to lawn area fenced off.
