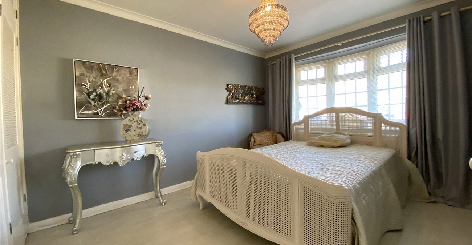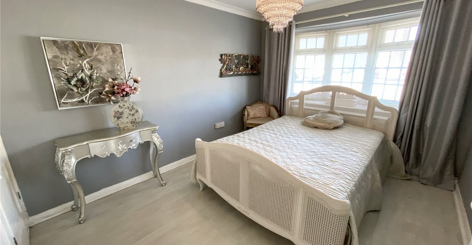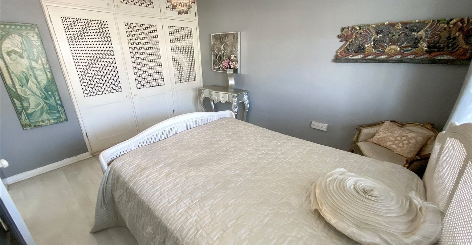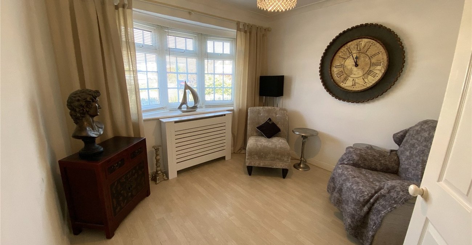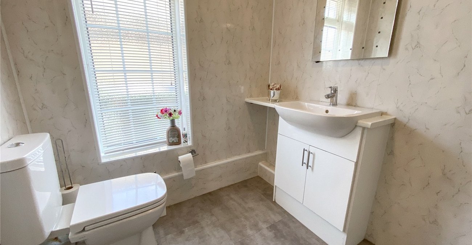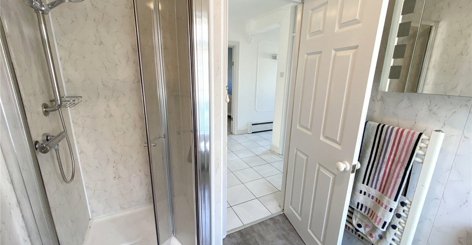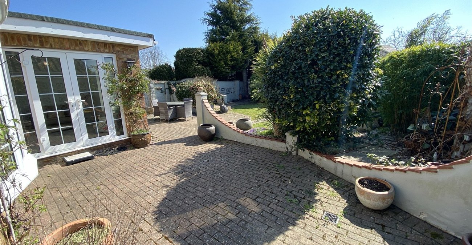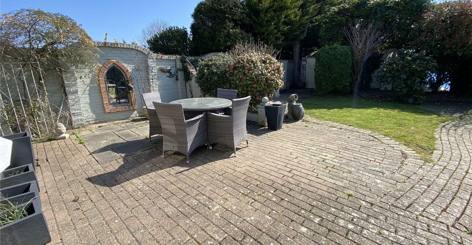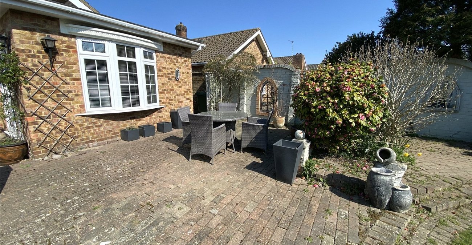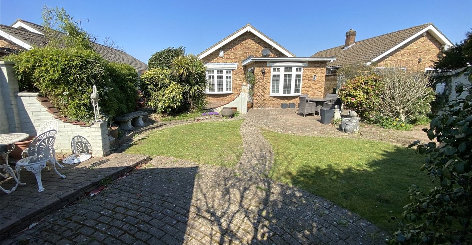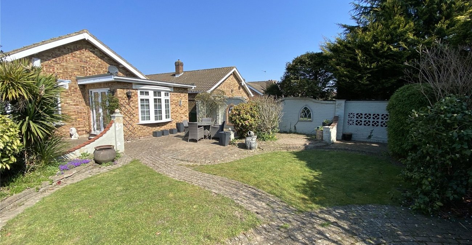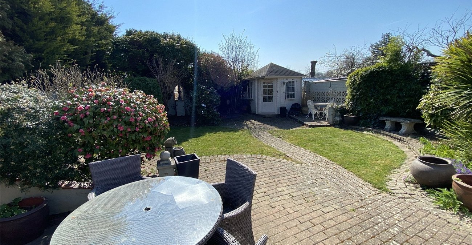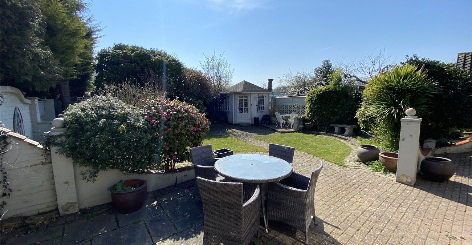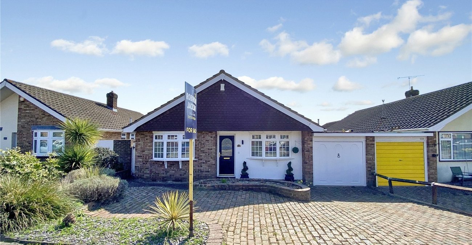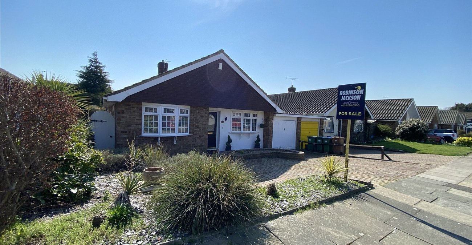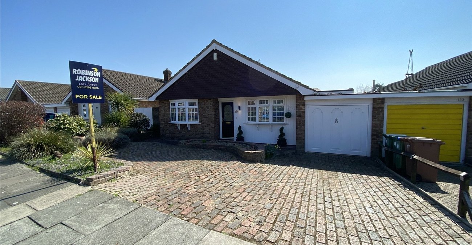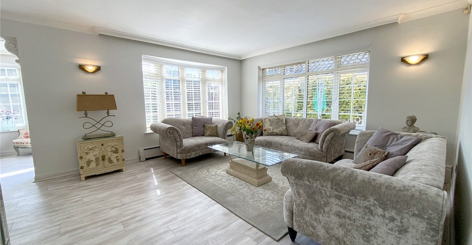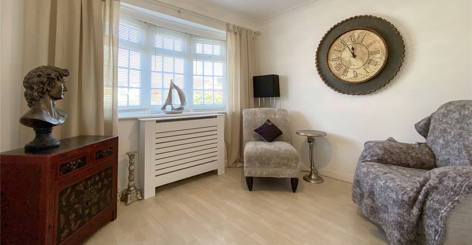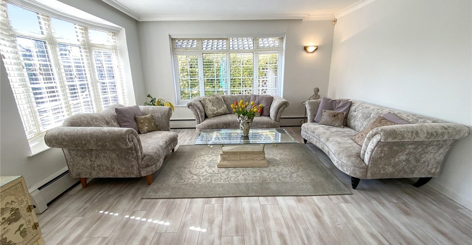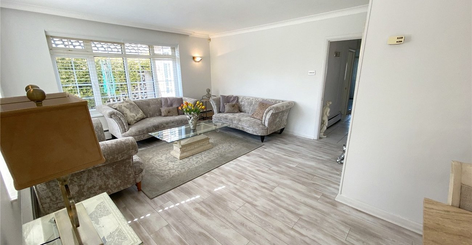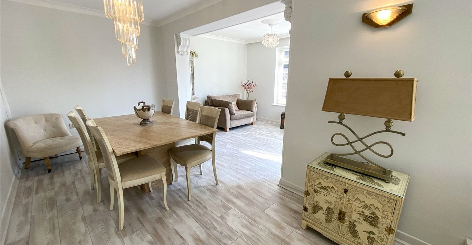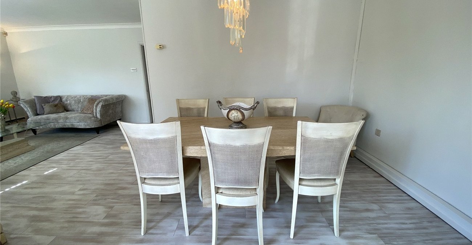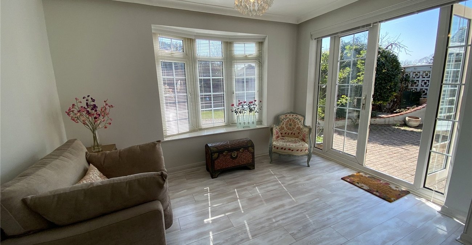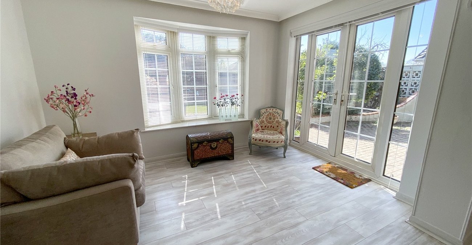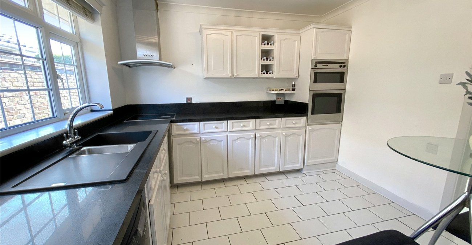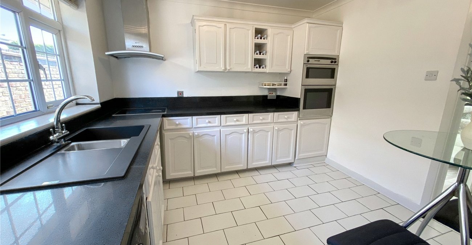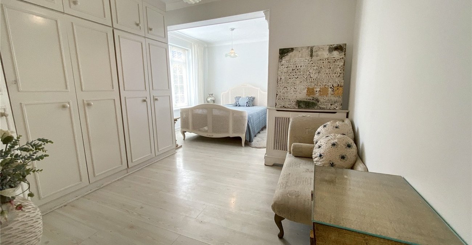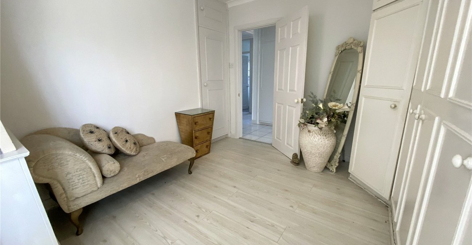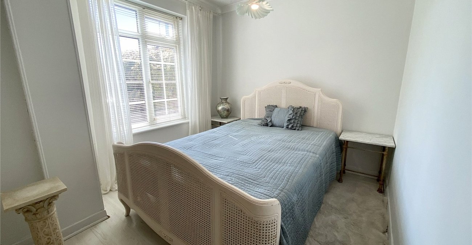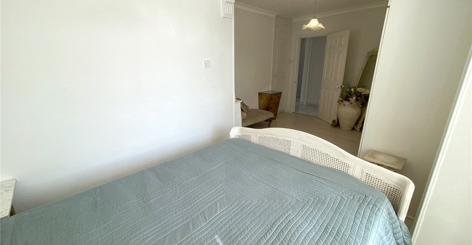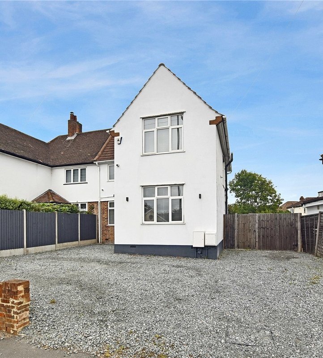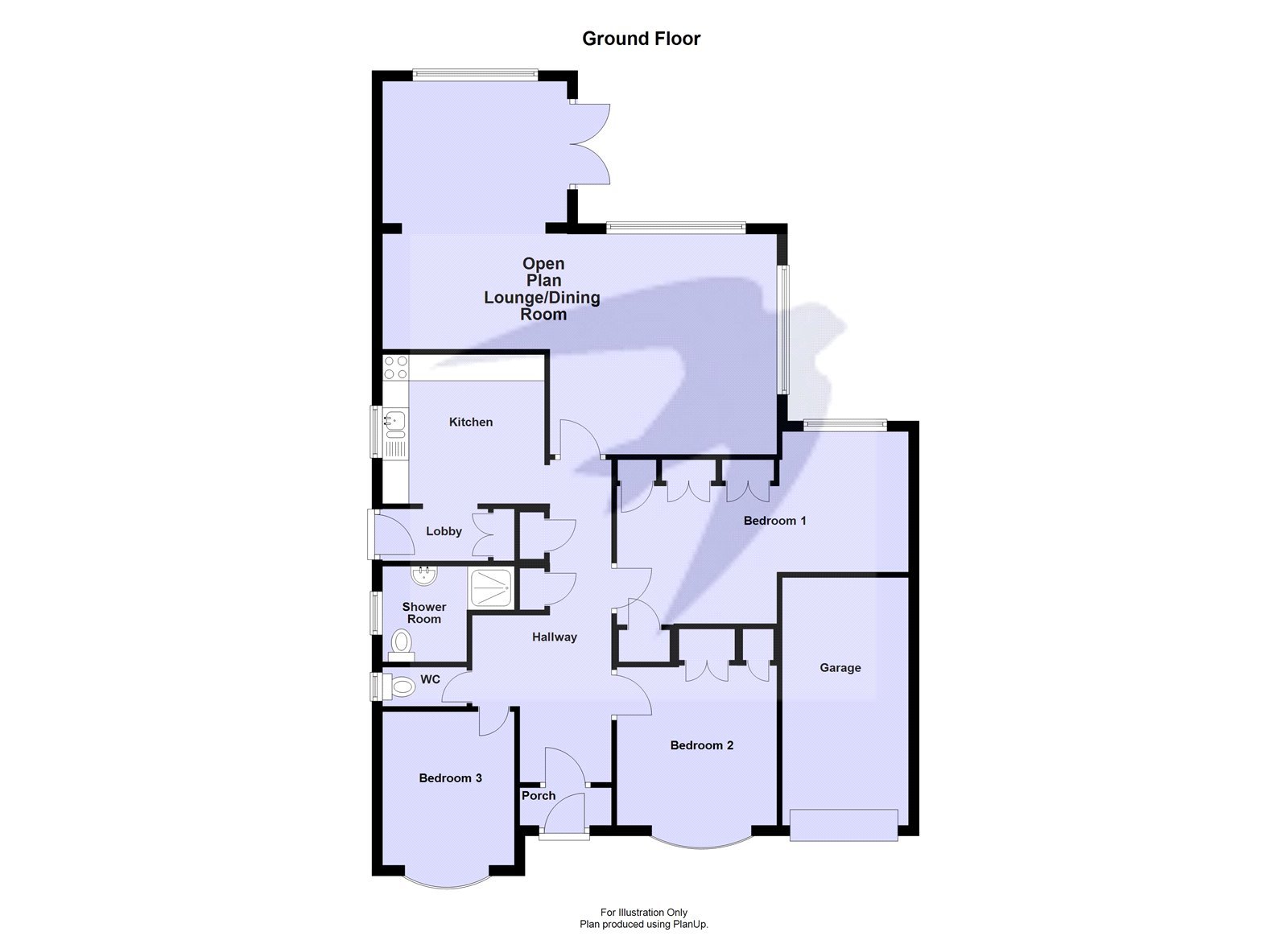Property Description
Offered to the market with no onward chain, this well-presented three bedroom link-detached bungalow is ideally located in a quiet and sought-after setting, conveniently positioned for local shops, bus routes, and nearby parks.
The property offers generous and versatile living space, featuring a spacious 24ft open-plan lounge and dining room, a fitted kitchen, a contemporary shower room, and an additional separate WC. There are three well-proportioned bedrooms, providing flexibility for a variety of lifestyles, whether you're looking to accommodate family, guests, or a home office.
Externally, the bungalow benefits from a private rear garden, off-street parking, and an attached garage, adding to the practicality and appeal of the home.
This is a fantastic opportunity to acquire a comfortable, low-maintenance property in a peaceful yet well-connected location. Early viewing is highly recommended.
- Chain Free
- Link-Detached
- Shower Room
- Additional WC
- 24FT Open Plan Lounge/Dining Room
- Off Street Parking
Rooms
PorchDouble glazed door to front, tiled flooring.
Entrance HallDoor to front, tiled flooring.
Lounge/Dining Room 7.32m x 2.3m plus 2.6m x 3.5mDouble glazed window to rear and side, wood style laminate flooring.
Kitchen 3.07m x 2.84mDouble glazed window to side, matching range of wall and base units incorporating cupboards and drawers with complimentary worktops, inset sink unit with mixer tap, integrated oven and hob with filter hood above, tiled flooring.
Bedroom One 5.56m x 3.12m narrowing to 3.05m x 2.57mDouble glazed window to front, radiator, wood style laminate flooring.
Bedroom Two 3.73m x 3.05mDouble glazed window to front, radiator, wood style laminate flooring.
Bedroom Three 3.1m x 2.92mDouble glazed window to rear, radiator, wood style laminate flooring.
Shower RoomDouble glazed frosted window to side, shower cubicle, wash hand basin, low level WC, vinyl flooring.
WCDouble glazed window to side, low level WC, tiled flooring.
Rear GardenPaved patio area, mainly laid to lawn, mature established shrubbed borders.
GarageUp and over door.
Front GardenPaved to provide off street parking.
