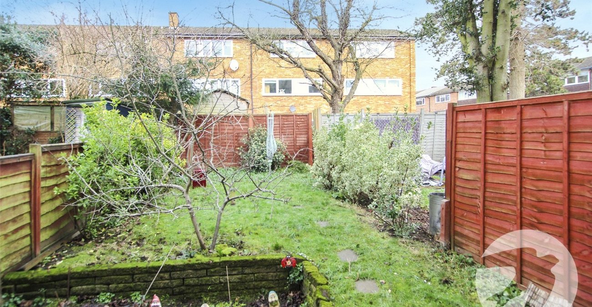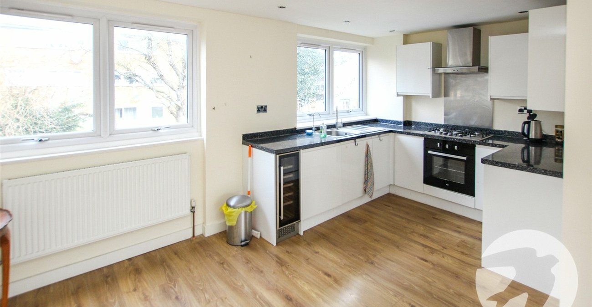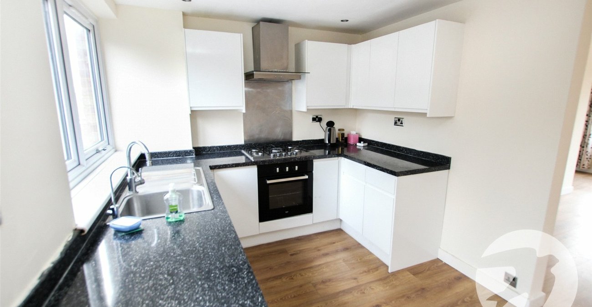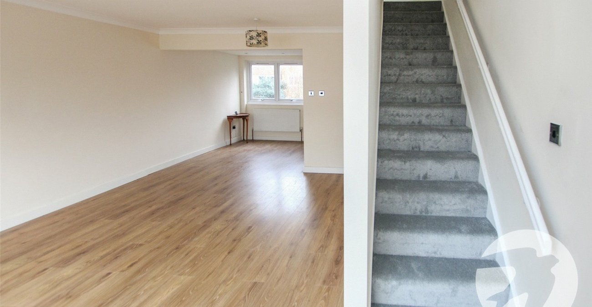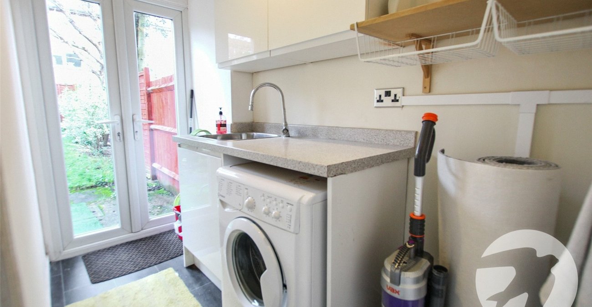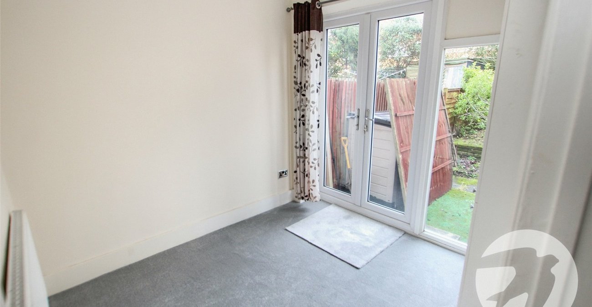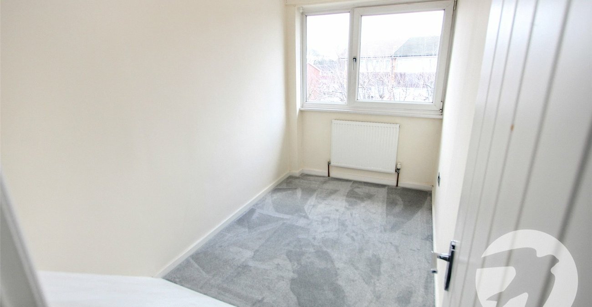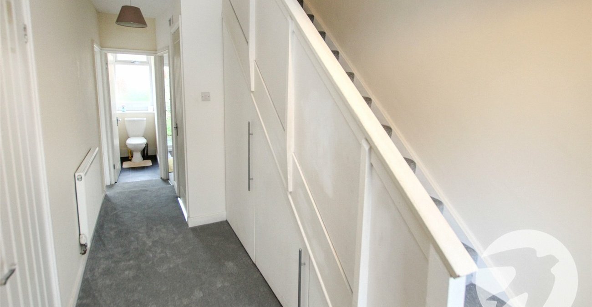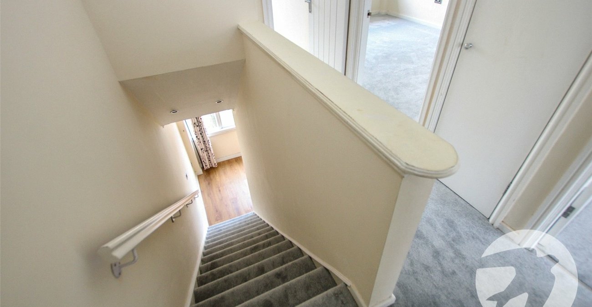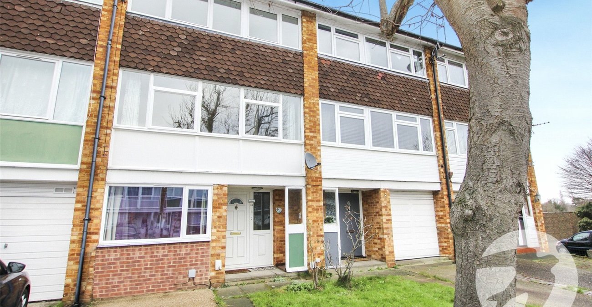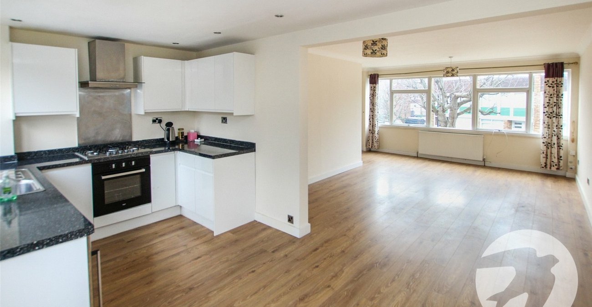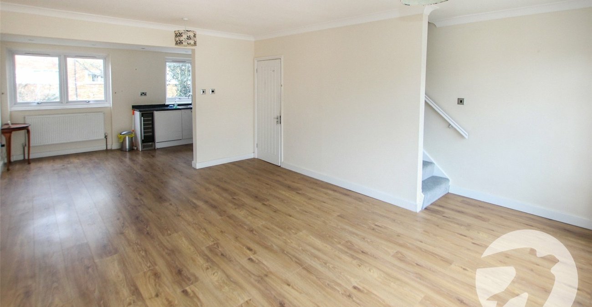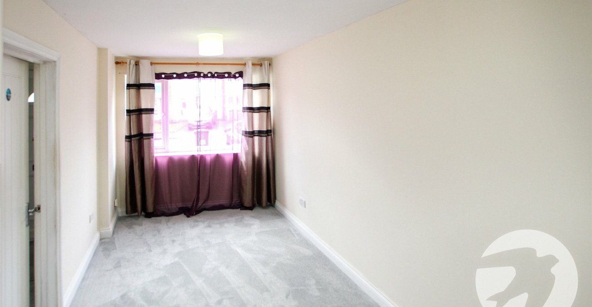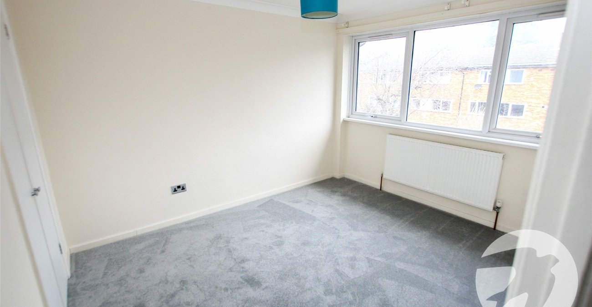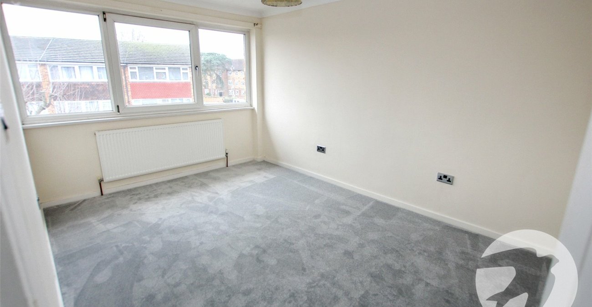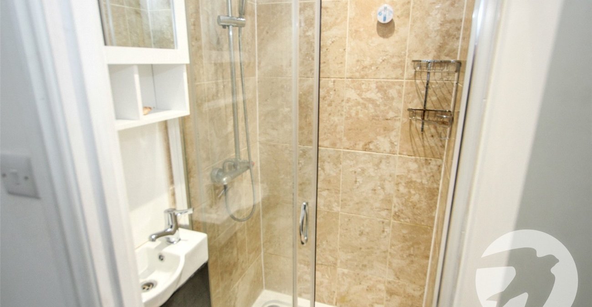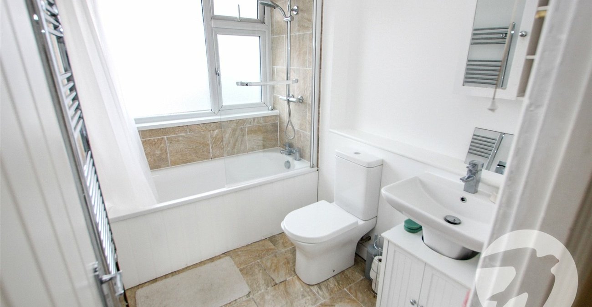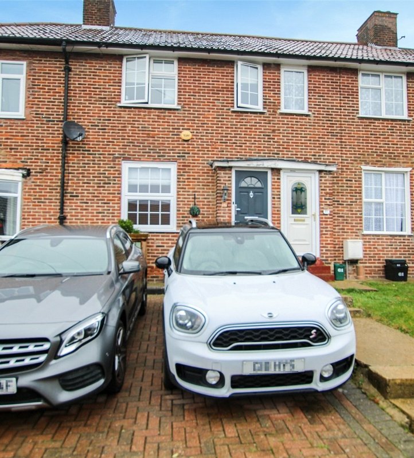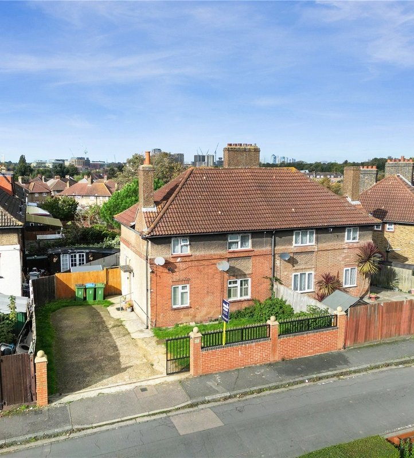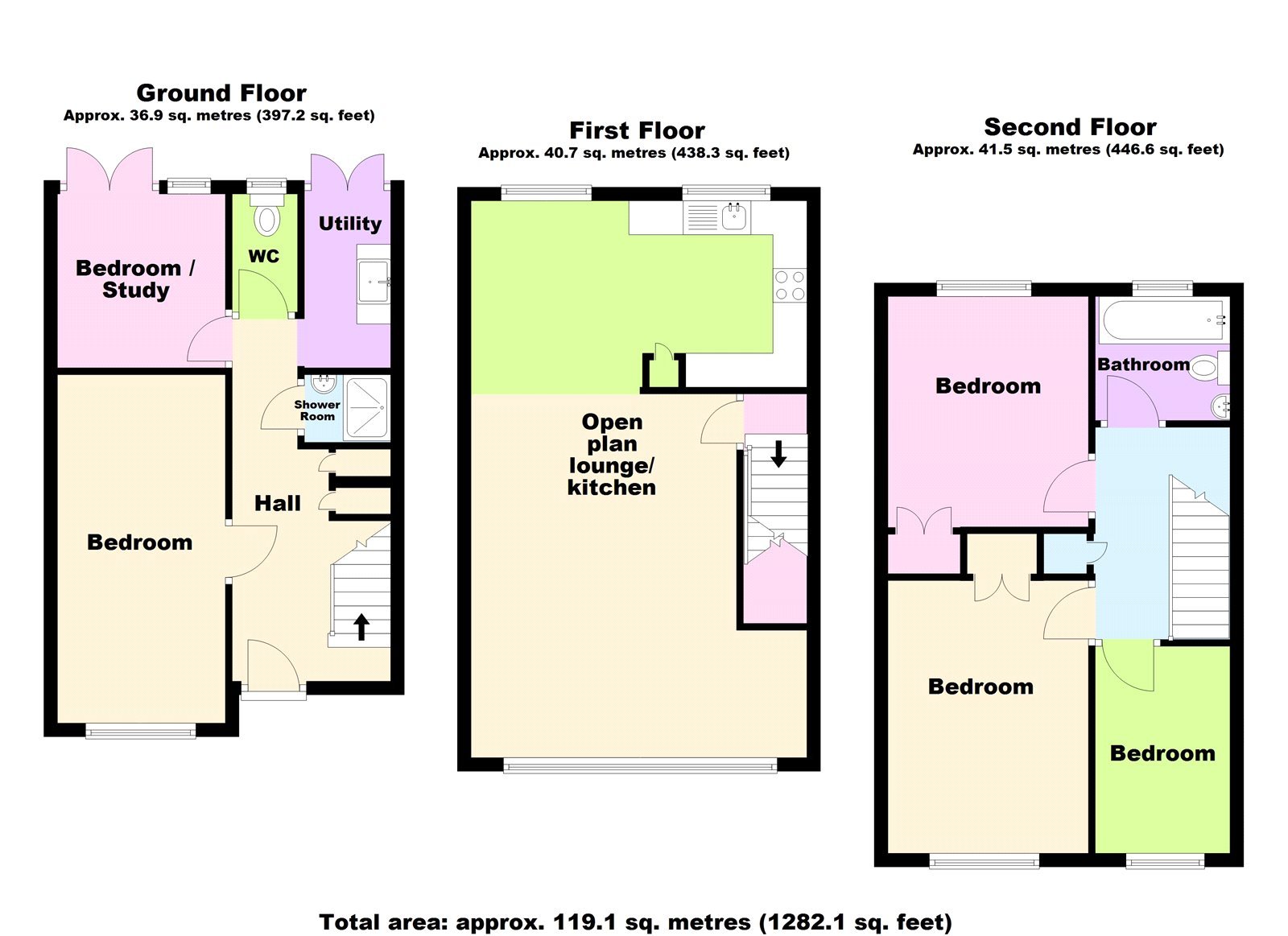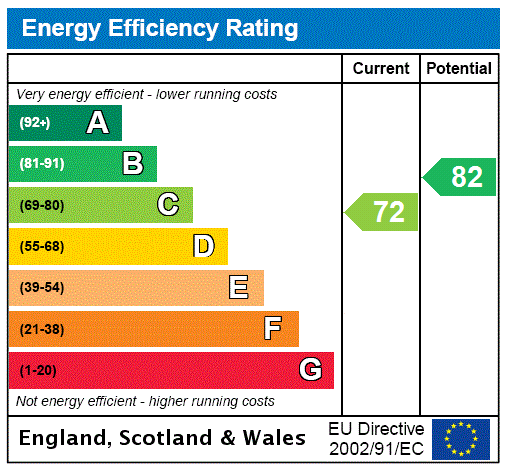
Property Description
This CHAIN FREE extremely well presented, including recent new carpets and redecoration throughout, four/five bedroom TOWNHOUSE offers ample, flexible space for the family with accommodation spread over three levels.
To the ground floor there are two rooms that could be used as bedrooms or as a bedroom and living room with separate wc, shower room and utlity room/kitchenette which could be suitable for a dependent relative or teenager.
Situated in a cul-de-sac location within close proximity to Eltham High Street, the property benefits from a garden to rear and off street parking to front.
This property is one not to be missed!
- CHAIN FREE AND READY TO MOVE INTO
- Recently redecorated and re-carpeted
- Four/five bedrooms
- Over three levels
- Utility room
- New boiler installed 2021
- Open plan lounge/kitchen
- Off street parking
Rooms
Entrance HallDouble glazed UPVC door to front with sidelight, understairs cupboards, radiator, stairs to first floor
Bedroom 4 (ground floor) 5.08m x 2.29mDouble glazed window to front, radiator
Bedroom 5/Study (ground floor) 2.67m x 2.36mDouble glazed french doors to rear with side light, radiator, cupboard housing boiler
Ground Floor WCDouble glazed window to rear, low level wc, vinyl flooring
Ground Floor Shower RoomShower cubicle, vanity wash hand basin
Utility Room (ground floor) 2.67m x 1.22mDouble glazed french doors to rear, stainless steel sink with mixer tap washing machine, space for tumble dryer, base units with work surfaces over, vinyl flooring
Open Plan Lounge/Kitchen (first floor) 8.23m x 4.57mto widest point. Double glazed window to front and two double glazed windows to rear, stairs to second floor, wood laminate flooring, two radiators, range of wall and base units, integrated oven, gas hob, stainless steel extractor hood and splashback, wine cooler
LandingBuilt in cupboard, loft hatch
Bedroom 1 (second floor) 4.1m x 2.8mDouble glazed window to front, radiator, built in wardrobes
Bedroom 2 (second floor) 3.35m x 2.77mDouble glazed window to front, radiator, built in wardrobe
Bedroom 3 (second floor) 3.2m to widest point x 1.68mDouble glazed window to front, radiator
BathroomDouble glazed window to rear, panelled bath with glass shower screen mixer tap and shower above, pedestal wash hand basin, low level wc, tiled walls, part tiled walls, spotlights, recently redecorated
GardenApprox 30'. Mainly laid to lawn, hardstanding area
ParkingOff street parking to front
