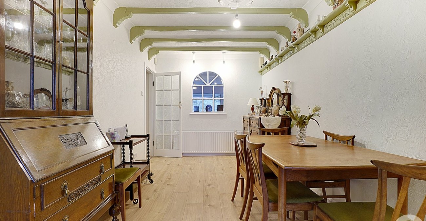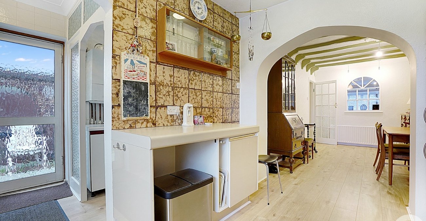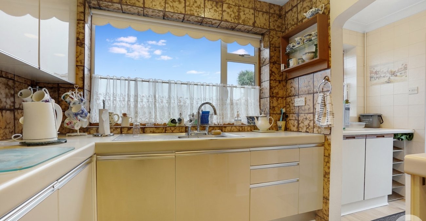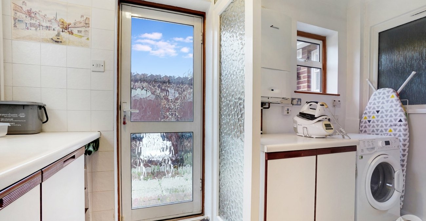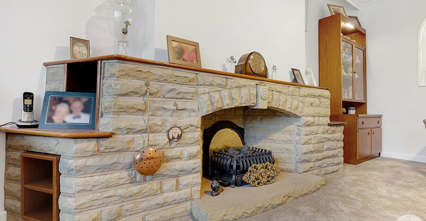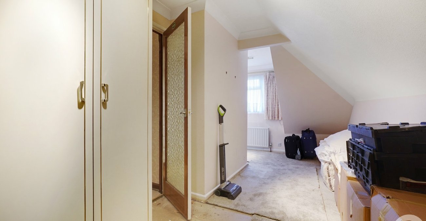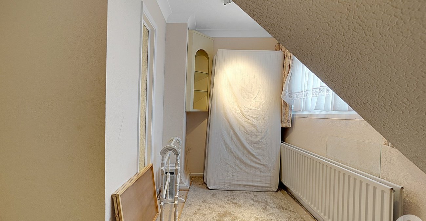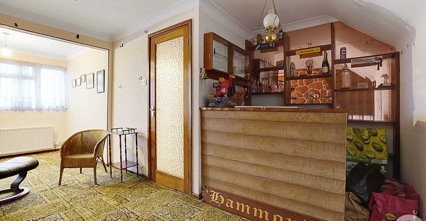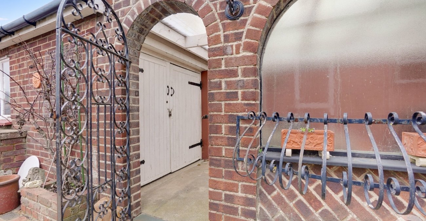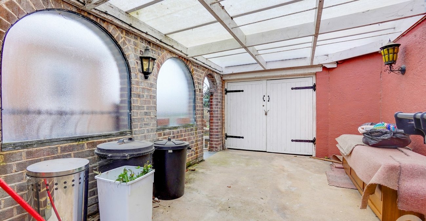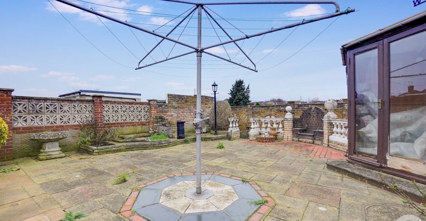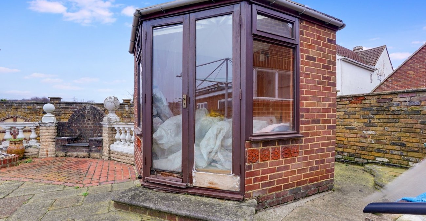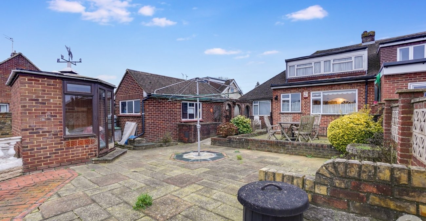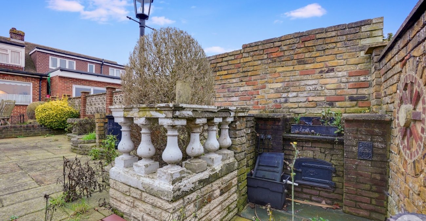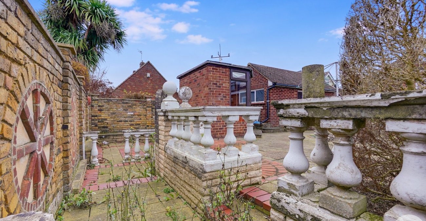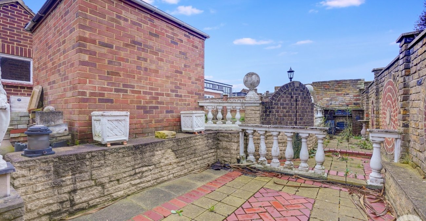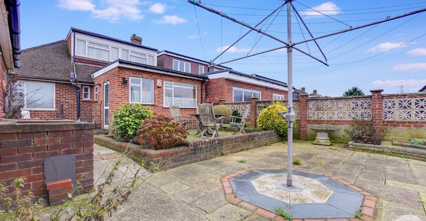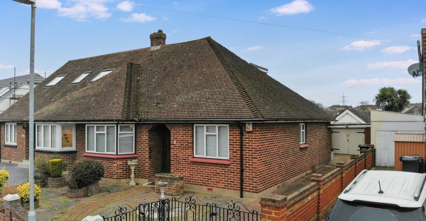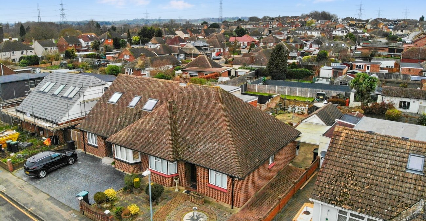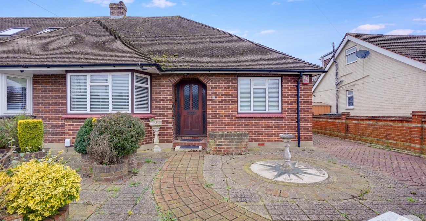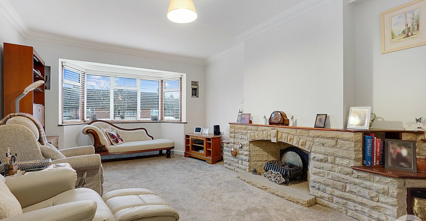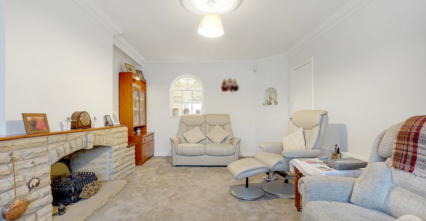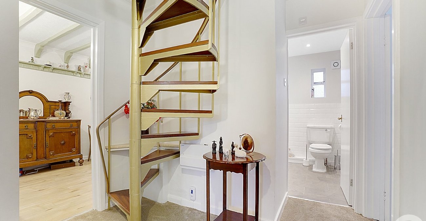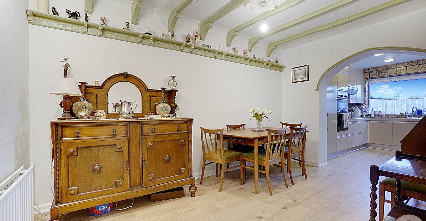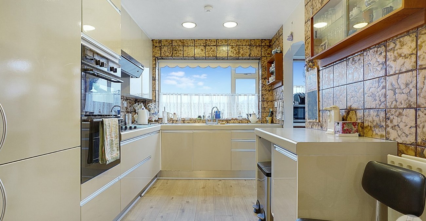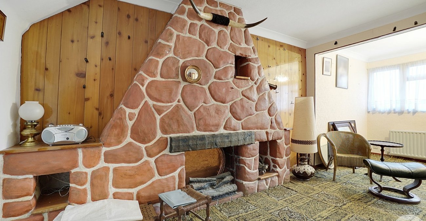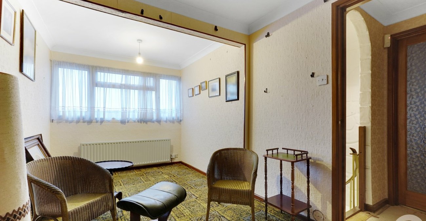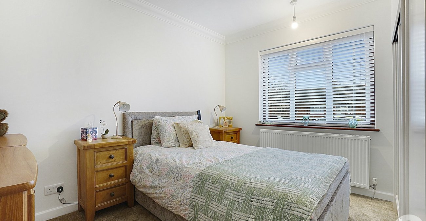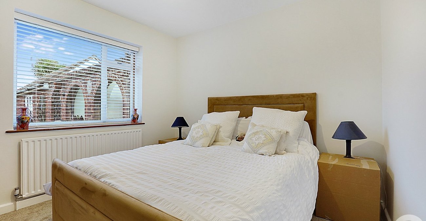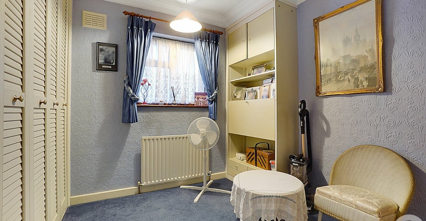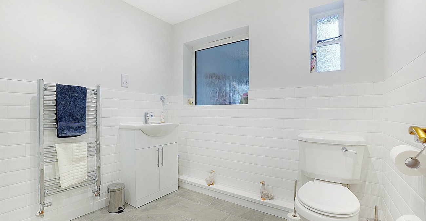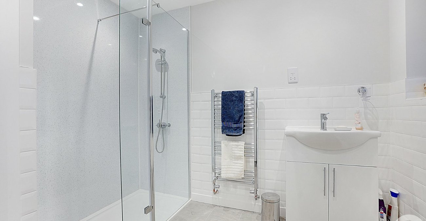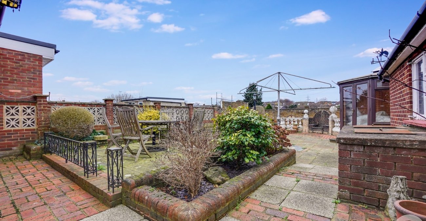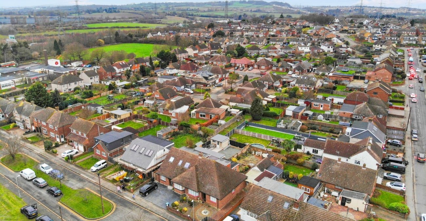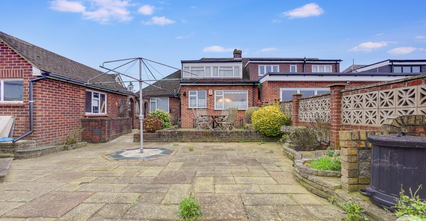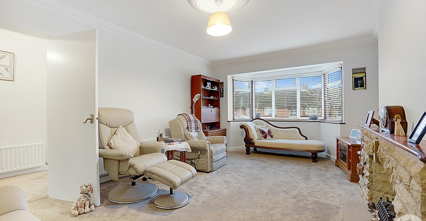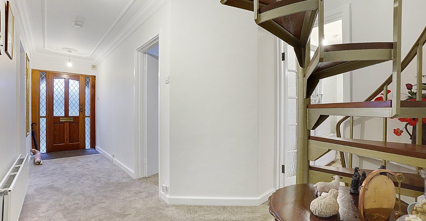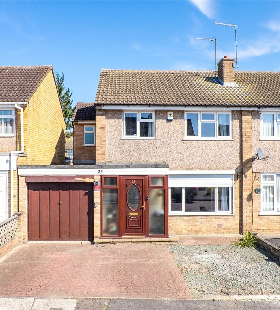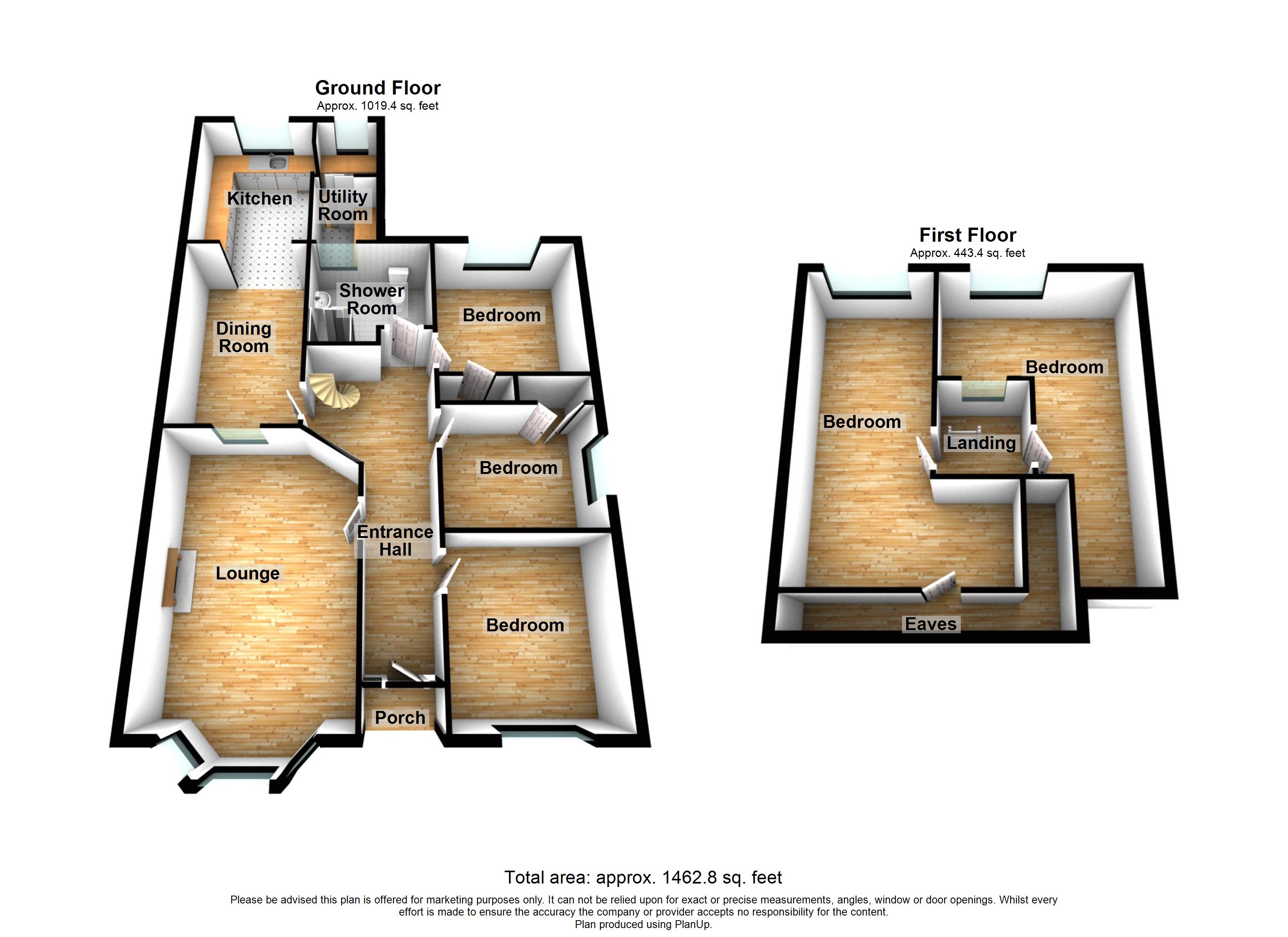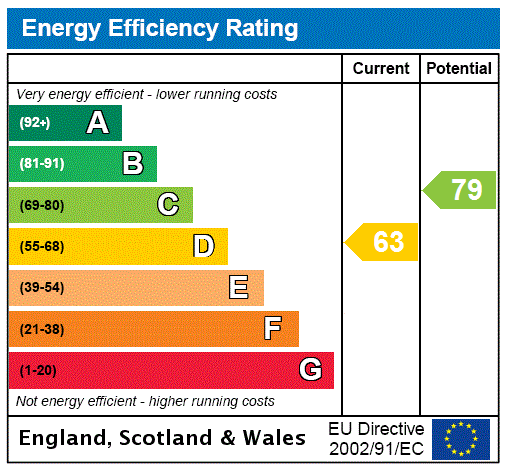
Property Description
Introducing this five bedroom semi detached property in Pickwick Gardens.
Upon entering the property, a genrous hallway leads, on the left, to a large bay fronted lounge, the perfect family space. On the right, a series of three good sized bedrooms make for very versatile spaces and allow for that home office you've been looking for! To the rear of the hallway, a modern shower room just adds to the further conviniences of this property. At the rear of the home, a large open plan kitchen diner with utility room is the perfect hosting space both for your events and for family meals.
Upstairs, two double bedrooms with eaves space can be remodelled completely to your preference.
Outside, a garden with a mix of patio and lawn is a great hosting space to enjoy those summer months. To the front, a good sized front garden with driveway just adds to the great conviniences of this large family home.
- Large Family Home
- Great Potential
- Multiple Reception Rooms
- Good Sized Garden
- Sought After Location
- Close to Amenities
Rooms
Entrance Hall: 6.96m x 1.24mDouble glazed entrance door into hallway. Radiator. Carpet. Doors to:-
Lounge: 6.1m x 3.63mDouble glazed bay window to front. Radiator. Built-in fireplace. Carpet.
Kitchen: 8.05m x 2.57mDouble glazed window to rear. Wall and base units with roll top work surface. Built-in oven and grill. Sink and drainer unit. Free standing fridge freezer. Two radiators. Lamiante flooring.
Utility Room: 3.63m x 1.63mDouble glazed window to rear and side. Wall mounted boiler. Laminate flooring.
Bedroom 1: 6.05m x 3.66mDouble glazed window tor easr. Radiator. Fireplace. Eaves storage. Carpet.
Bedroom 2: 3.38m x 3mDouble glazed window to front. Radiator. Fitted wardrobe. Carpet.
Bedroom 3: 3.05m x 3.02mDouble glazed window to side. Radiator. Built-in wardrobe. Carpet.
Bedroom 4: 3.18m x 3mDouble glazed window to rear. Radiator. Built-in cupboard. Carpet.
Bedroom 5: 6.02m x 3.7m(L Shaped) Double glazed window to front. Radiatior.
Bathroom: 3m x 2.84mSingle glazed window to rear x 2. Suite comprising walk-in shower. Wash hand basin. Low level w.c. Heated towel rail. Tiled walls. Tiled flooring.
