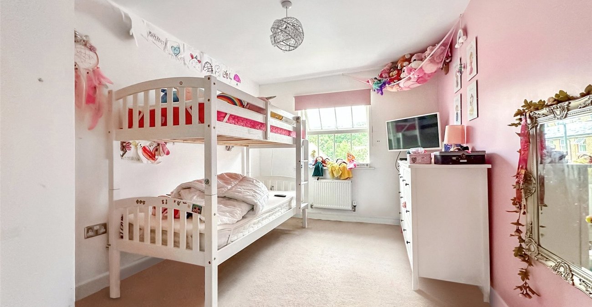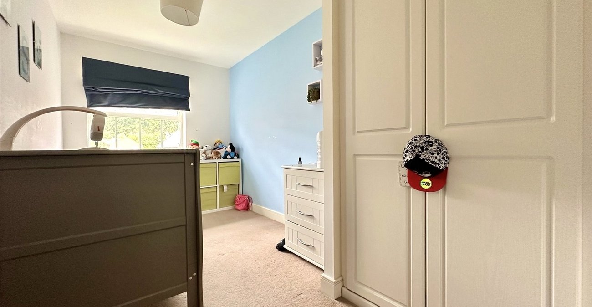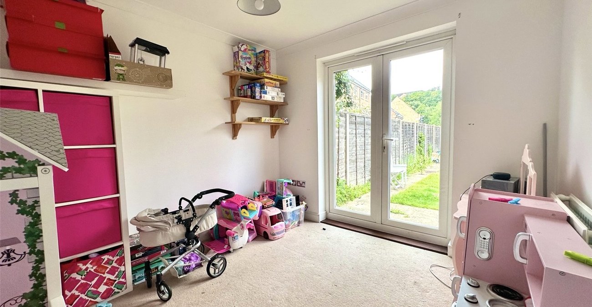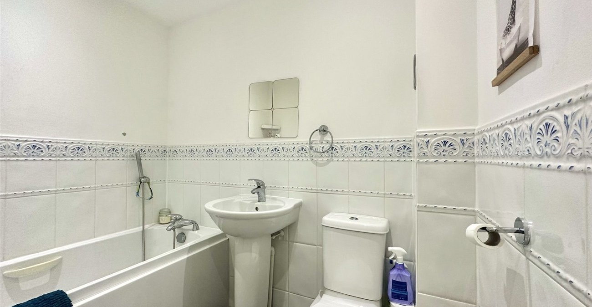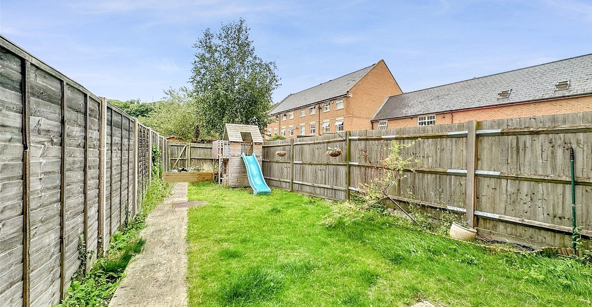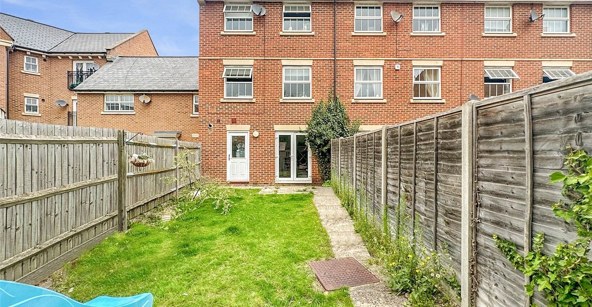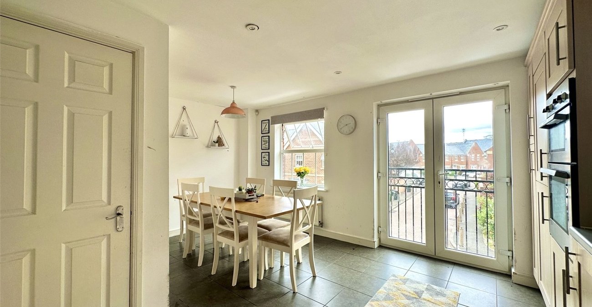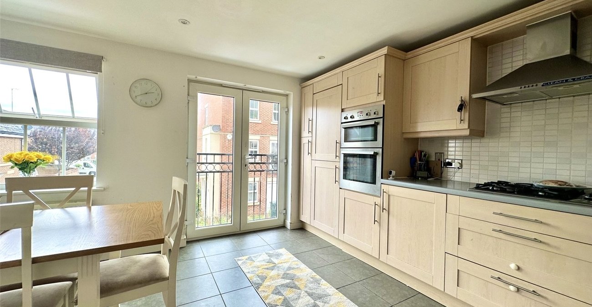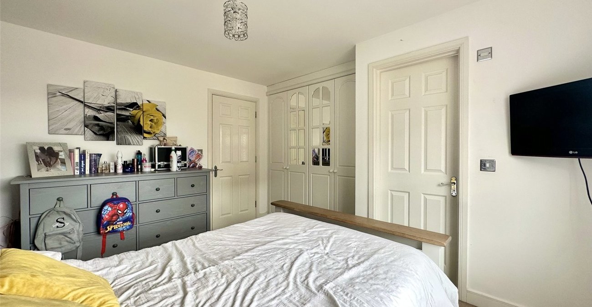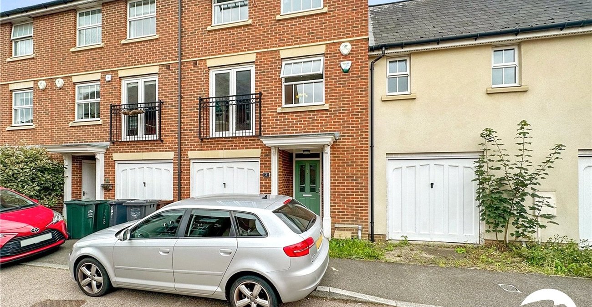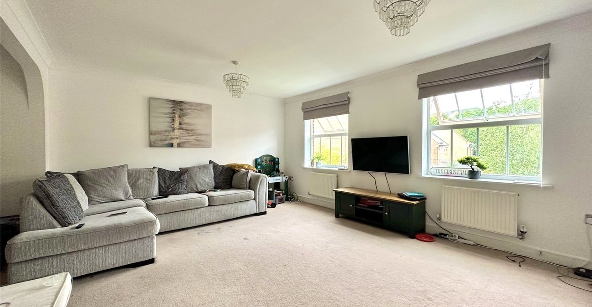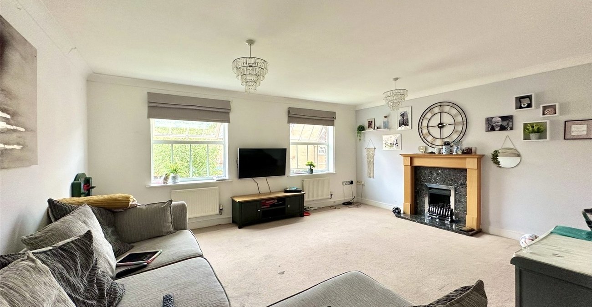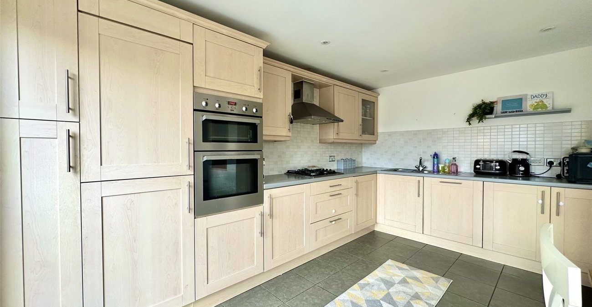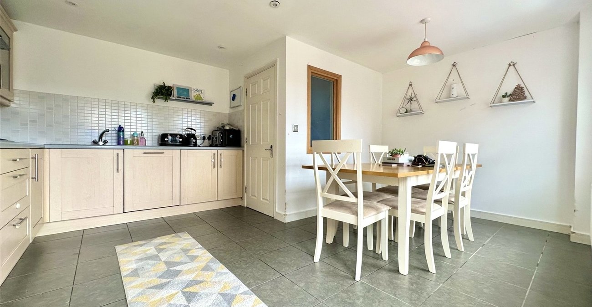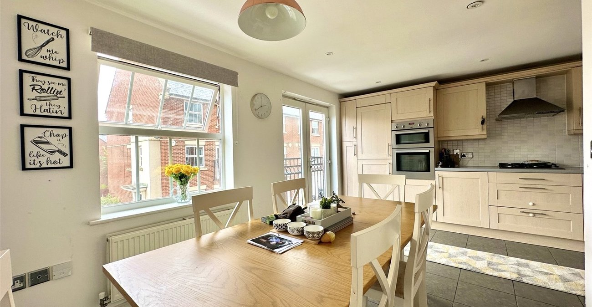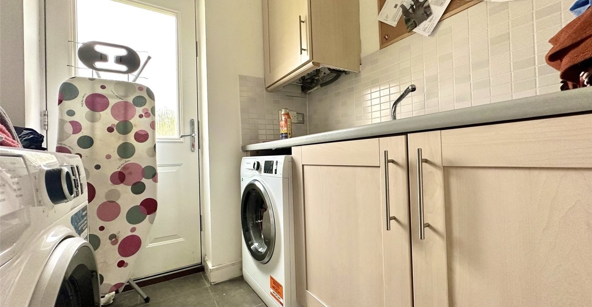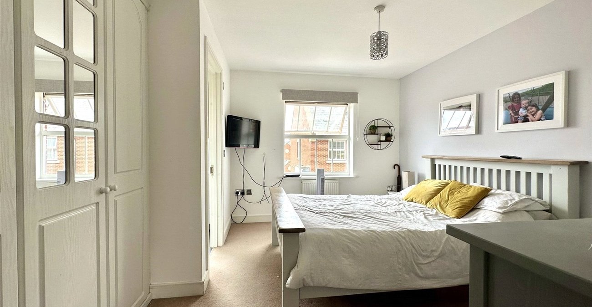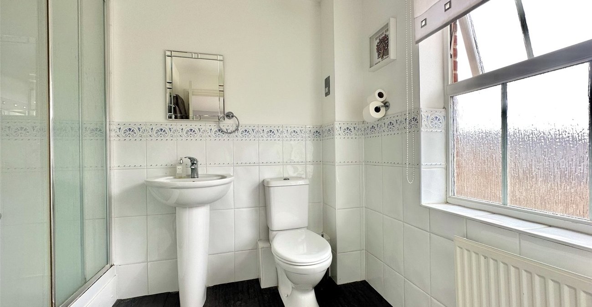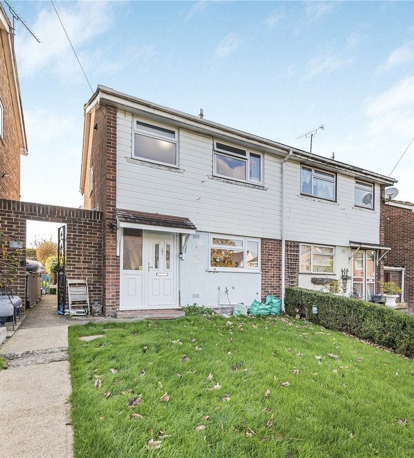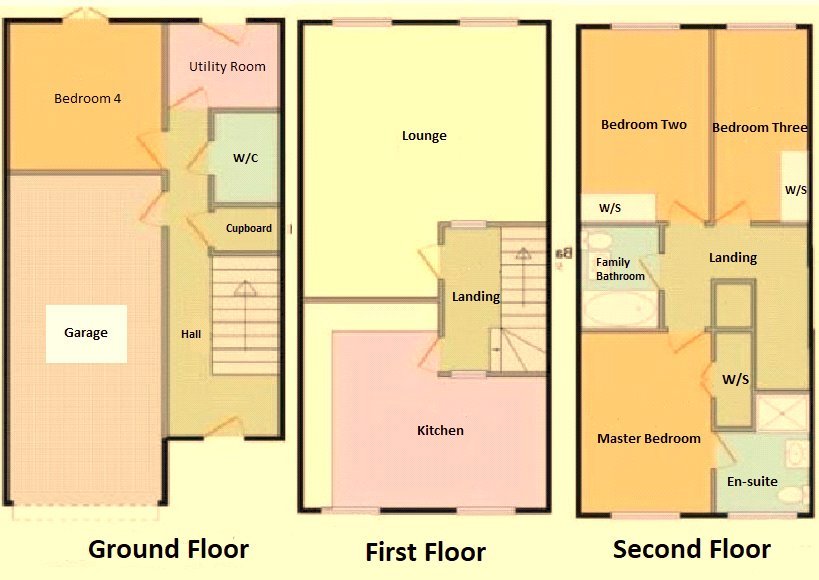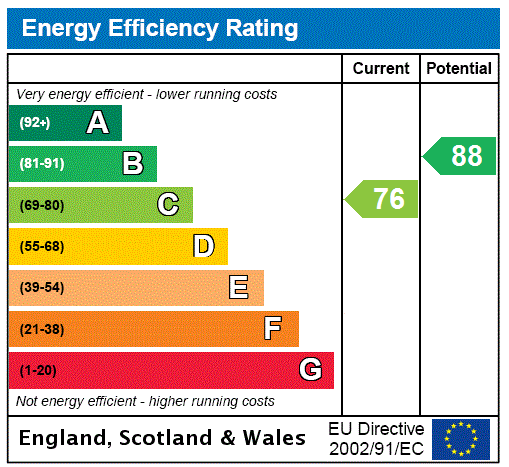
Property Description
Robinson Jackson are delighted to market this CHAIN FREE spacious four bedroom end of terrace family home within the prestigious Ingress Park development. The property comprises a generous lounge with separate kitchen/diner on the first floor, followed by three bedrooms, family bathroom and ensuite on the second. On the ground floor is an additional bedroom, utility room and sizeable integral garage. There is a separate additional allocated parking space and a second garage located next door.
The property is within walking distance of Greenhithe Station and a 10-minute drive to Ebbsfleet Station making it ideal for commuters, providing easy access to London and surrounding areas. It's located close to Bluewater Shopping Centre, one of Europe's largest shopping centres, offering a variety of retail, dining, and entertainment options.
This property is the perfect blend of comfort, convenience, making it an ideal choice for a family home. Don't miss out on this rare opportunity to own a spacious town house in the heart of Greenhithe.
Arrange a viewing today to fully appreciate what this exceptional property has to offer.
- Desirable Ingress Park Development
- Four Bedroom Property
- Utility Room
- 148 Sqm/1593 sqft
- Two Garages & Allocated Parking Space
- Walking Distance to the River Thames
- Ideal for Greenhithe train station and Bluewater Shopping Centre
Rooms
Entrance Hall:Entrance door. Under stairs storage cupboard. Radiator. Carpet. Door to garage.
Cloakroom: 1.9m x 0.94mLow level WC. Pedestal wash hand basin. Radiator. Part tiled walls. Vinyl flooring. Extractor fan.
Reception Room/Bed 4: 3.25m x 2.95mDouble glazed patio door to rear. Radiator. Carpet.
Utility Room: 1.98m x 1.85mDouble glazed door to rear. Range of matching wall and base units with complimentary work surface over. Stainless steel sink. Plumbed for washing machine. Space for tumble dryer. Wall mounted boiler. Part tiled walls. Tiled flooring.
Landing:Radiator. Carpet. Stairs to first floor.
Lounge: 5.64m x 4.93mTwo double glazed windows to rear. Two radiators. Feature gas fireplace. Carpet.
Kitchen/Diner: 4.93m x 4.5mDouble glazed window to front. Double glazed door to front to Juliet style balcony. Range of matching wall and base units with complimentary work surface over. Stainless steel sink with drainer. Integrated double electric oven, gas hob and extractor. Integrated fridge freezer. Integrated dishwasher. Radiator. Part tiled walls. Spotlights. Tiled flooring.
Landing:Radiator. Carpet. Airing cupboard. Loft access.
Bedroom One: 3.7m x 3.1mDouble glazed window to front. Built in wardrobes. Radiator. Carpet.
Ensuite: 2.54m x 2.03mFrosted double glazed window to front. Low level WC. Pedestal wash hand basin. Shower cubicle. Radiator. Part tiled walls. Vinyl flooring. Extractor fan.
Bedroom Two: 4.01m x 2.9mDouble glazed window to rear. Built in wardrobes. Radiator. Carpet.
Bedroom Three: 3.89m x 2.03mDouble glazed window to rear. Built in wardrobes. Radiator. Carpet.
Bathroom: 2.18m x 1.65mLow level WC. Pedestal wash hand basin. Panelled bath with shower over. Radiator. Part tiled walls. Vinyl flooring. Extractor fan.
