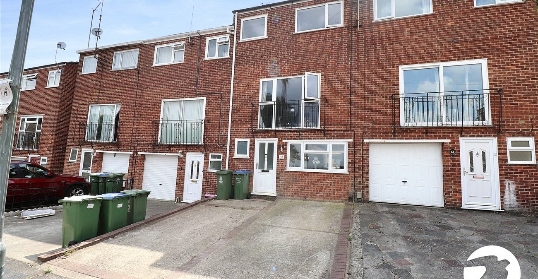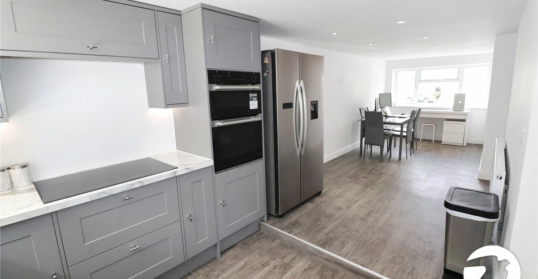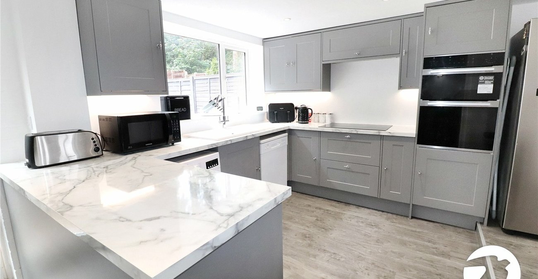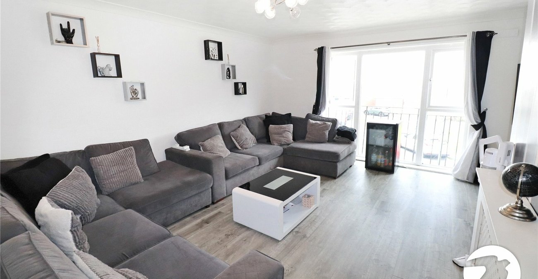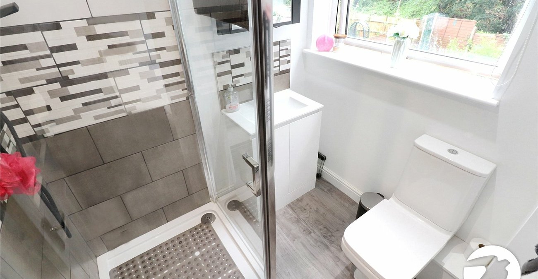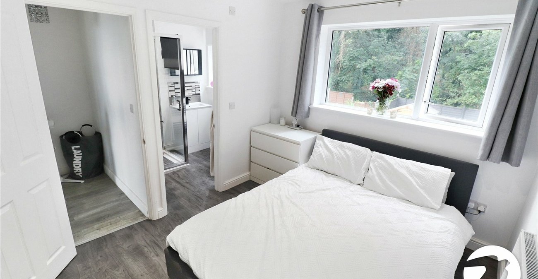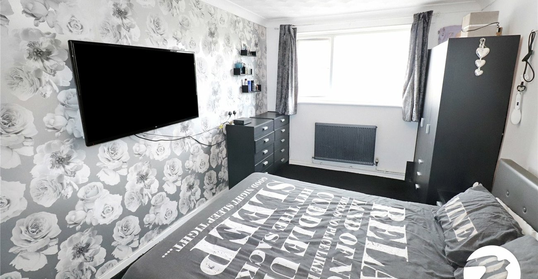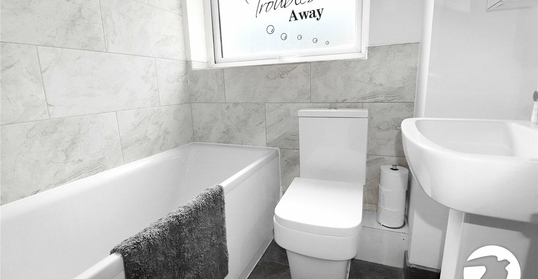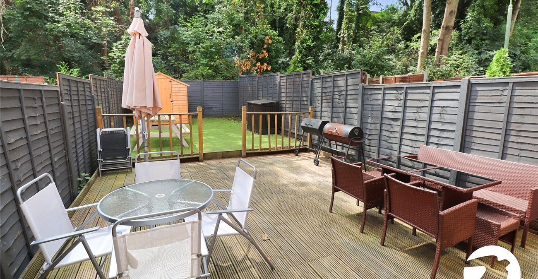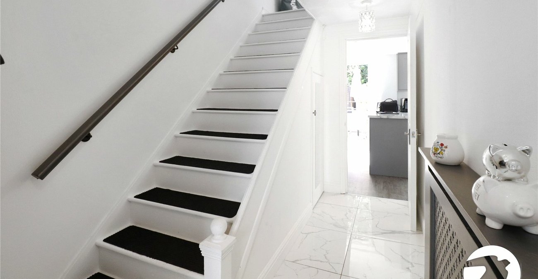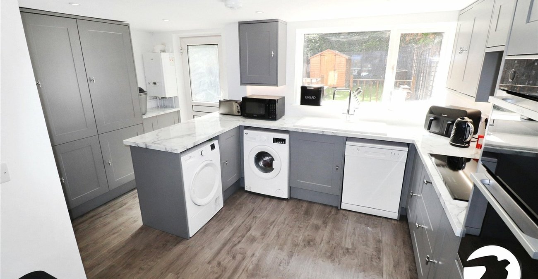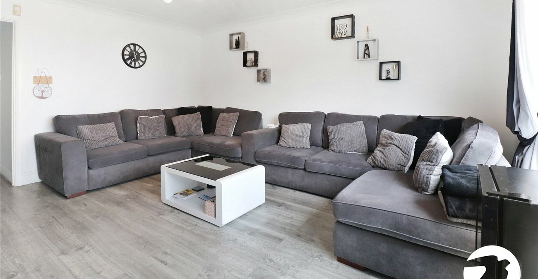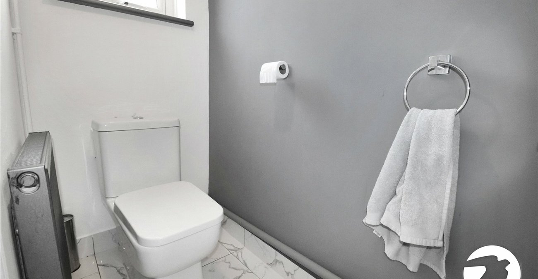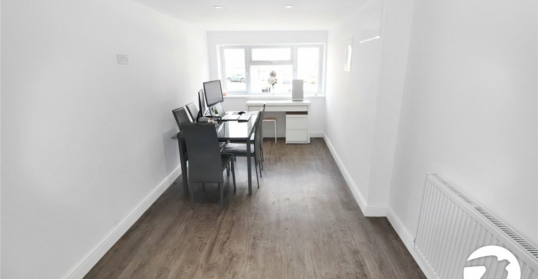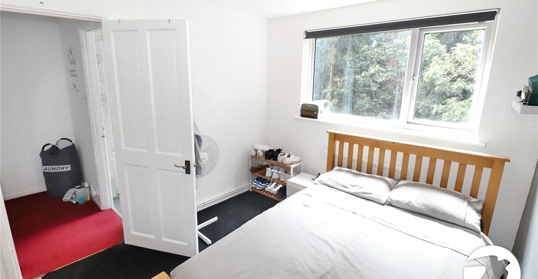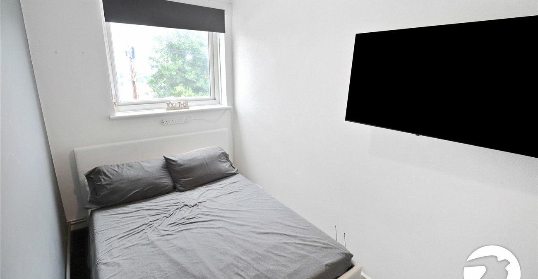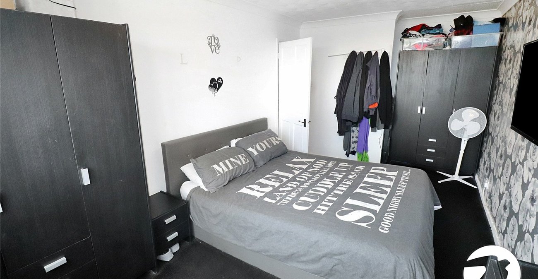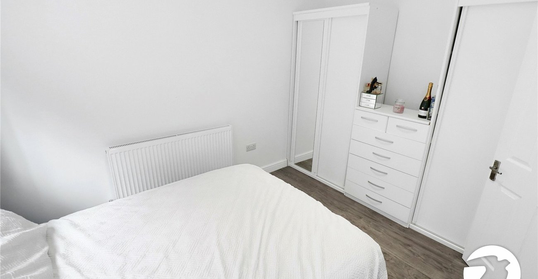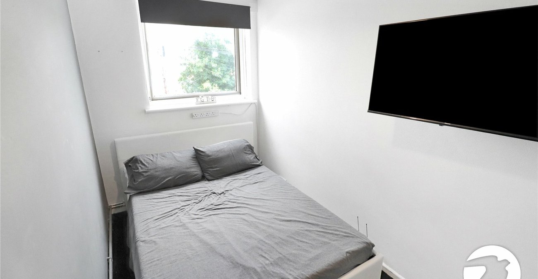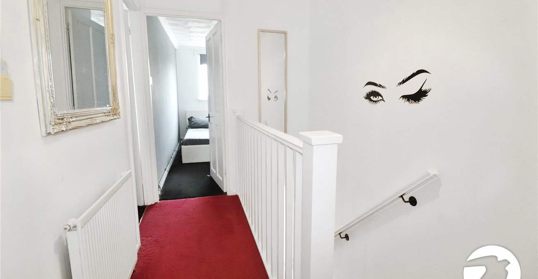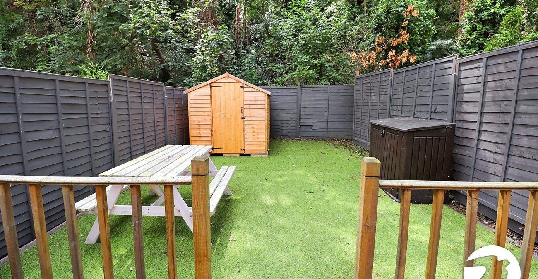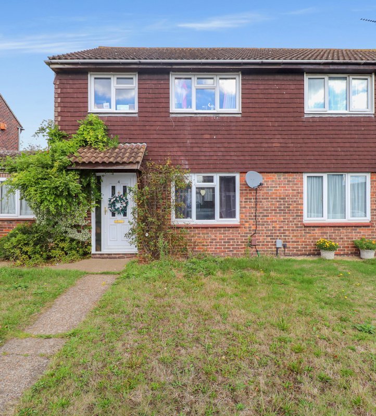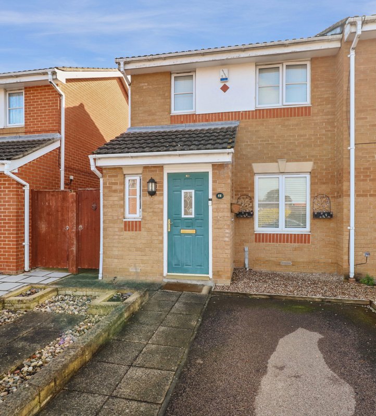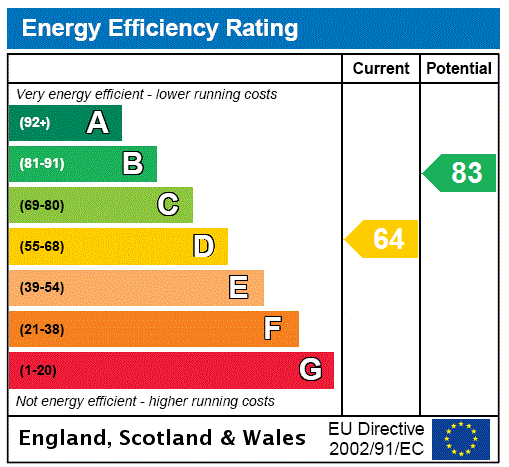
Property Description
***Guide Price £450,000 to £475,000***
Call today to view this stunning four bedroom townhouse spread over three floors offering larger than average living accommodation throughout. The property has been tastefully decorated by our Vendors and makes the perfect family home. With the added benefit of a recently installed kitchen, ground floor WC, en-suite and low maintenance garden. Situated only a short walk from Belvedere train station, just one stop from Abbey Wood where you will find the Elizabeth line. Internal viewing is highly recommended!
- Four Bedrooms
- En-suite
- Off-street parking
- Ample living accommodation throughout
- A must view!
Rooms
Entrance HallDoor to the front. Tiled flooring. Radiator
Ground floor cloakroomDouble glazed frosted window to front. WC. Wash hand basin with mixer tap. Tiled flooring. Radiator.
Kitchen 4.52m x 2.6mPart double glazed UPVC door to rear. Double glazed window to rear. A range of wall and base units with work surfaces over with a ceramic sink and mixer tap. Integrated oven and grill. Induction hob and extractor fan. Space for washing machine, dishwasher and fridge freezer. Wood laminate flooring. Open to dining room.
Dining Room 5.72m x 2.46mDouble glazed window to front. Wood laminate flooring. Radiator.
Lounge 4.75m x 4.65mDouble glazed window to the front. Wood laminate flooring. Radiator.
Bedroom One 5.3m x 2.77mDouble glazed window to the rear. Carpet. Radiator.
Bedroom Two 3.68m x 2.77mDouble glazed window to rear. Wood laminate flooring. Radiator. Door leading to en-suite.
En-suiteDouble glazed frosted window to the rear. Shower cubicle with mixer tap. WC. Wash hand basin with mixer tap. Heated towel rail. Wood laminate flooring. Part tiled walls.
Bedroom Three 3.28m x 2.74mDouble glazed window to rear. Carpet. Radiator. Built in cupboard.
Bedroom Four 3.56m x 1.83mDouble glazed window to front. Carpet. Radiator.
BathroomDouble glazed frosted window to rear. Panelled bath with mixer and shower attachment. WC. Pedestal sink with mixer tap. Heated towel rail. Tiled flooring and part tiled walls.
GardenPartly decked and partly low maintenance artificial grass. Approx 40ft long in length.
ExteriorOff-street parking for two vehicles.
