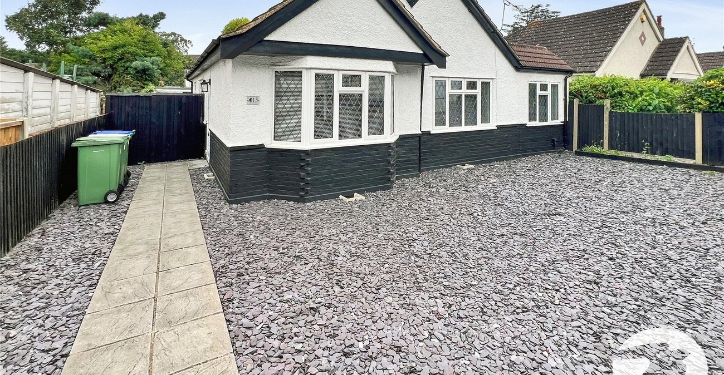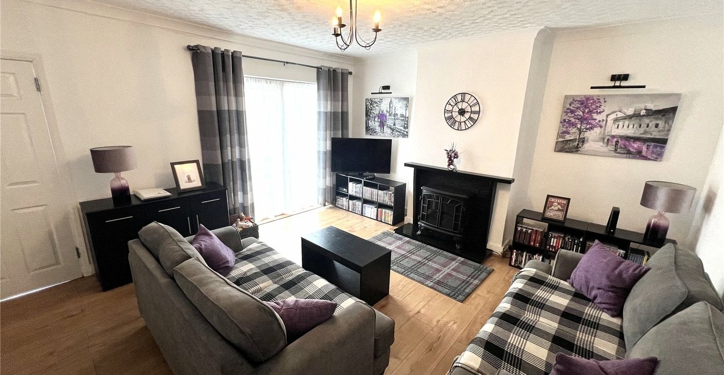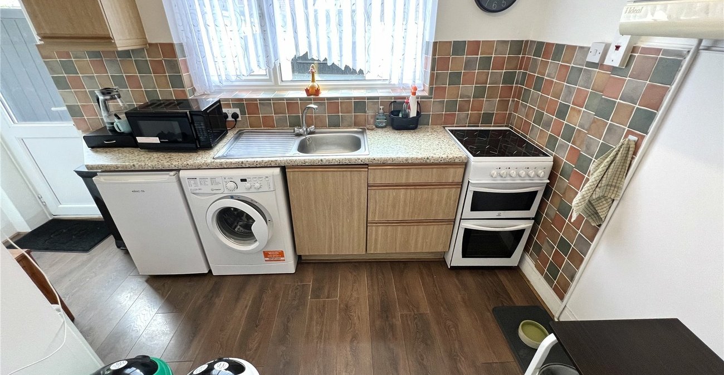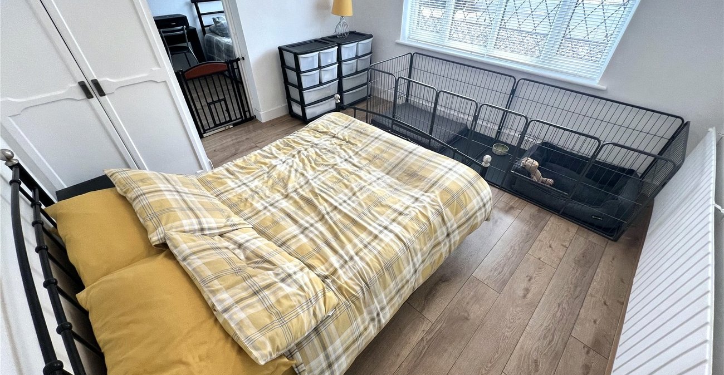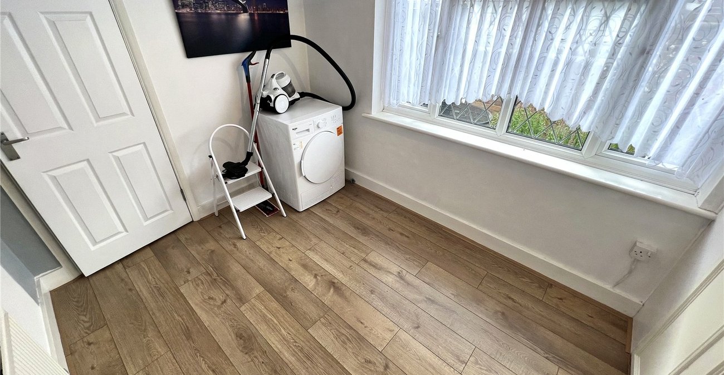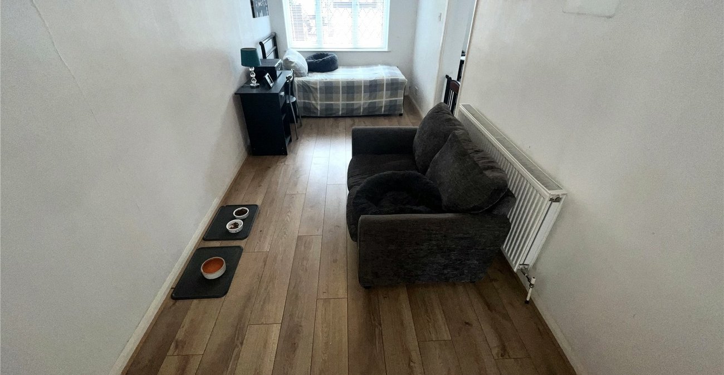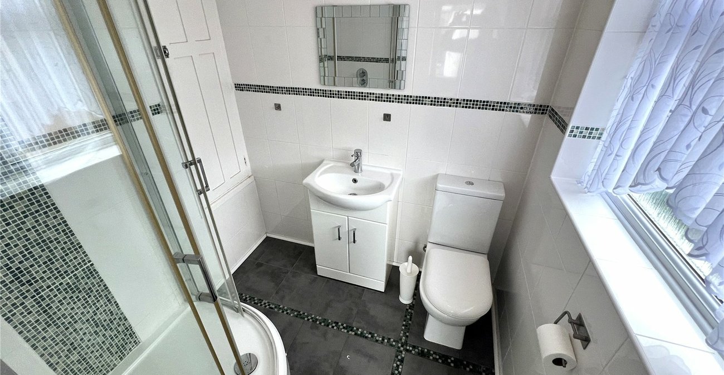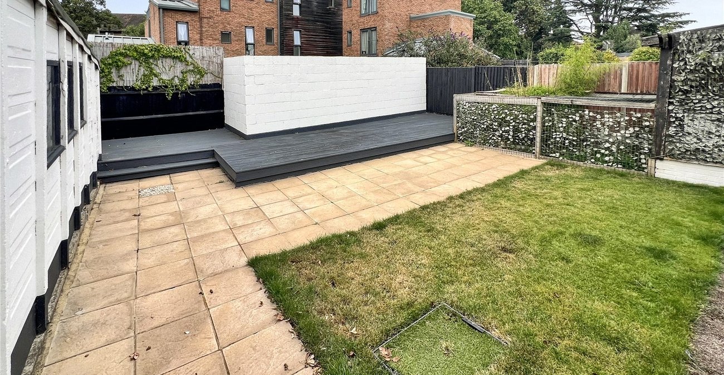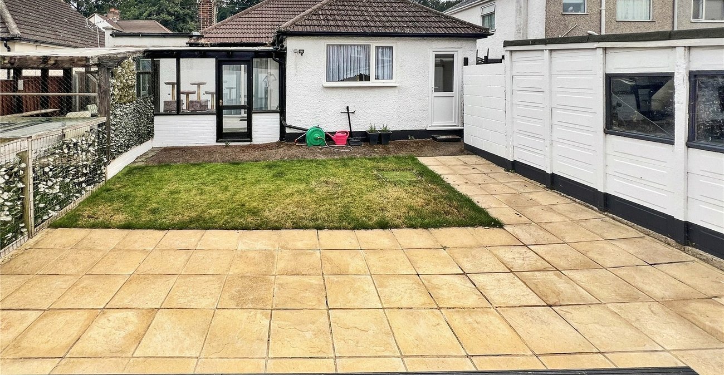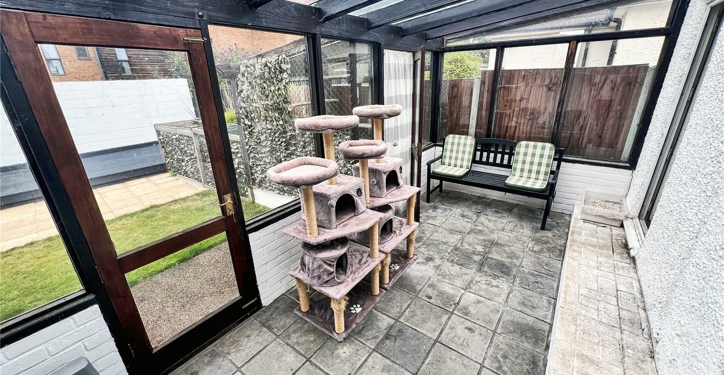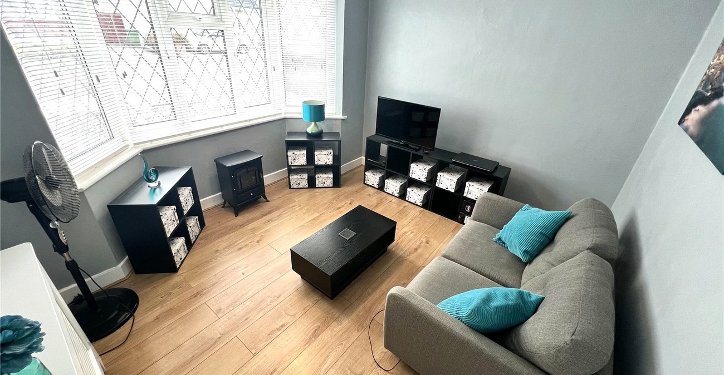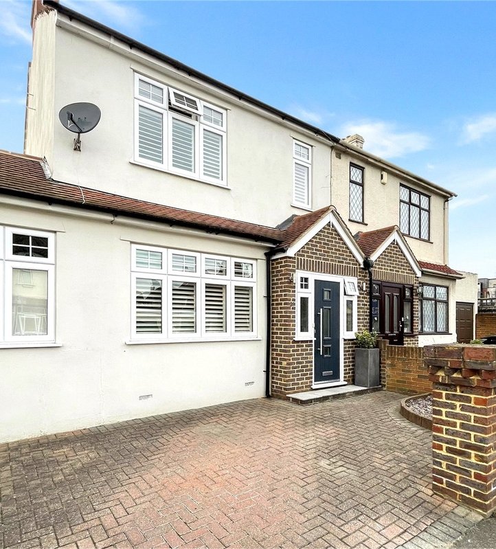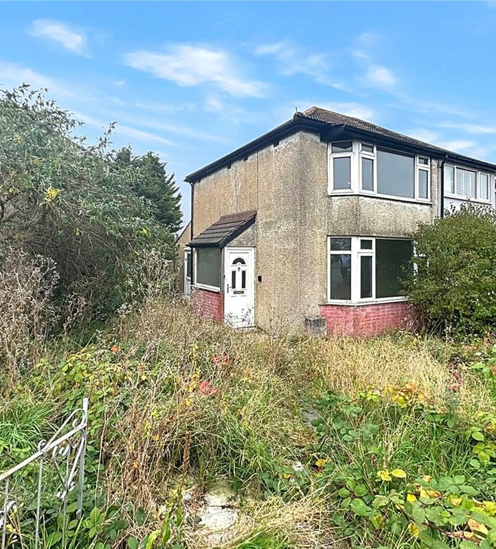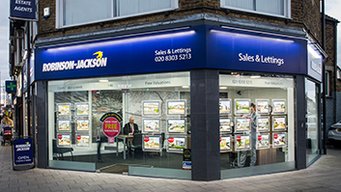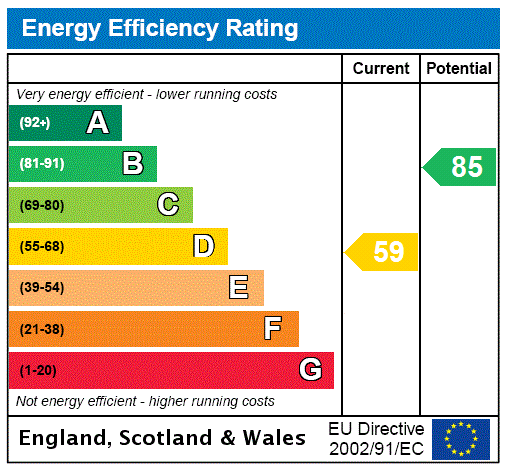
Property Description
A spacious DETATCHED THREE BEDROOM EXTENDED BUNGALOW. Convenient for local shops, schools and Welling High Street.
*DETACHED*
*15FT LOUNGE*
*14FT KITCHEN*
*DOUBLE GLAZING/CENTRAL HEATING*
*OFF STREET PARKING*
*GARDEN*
- DETACHED
- 15FT LOUNGE
- 14FT KITCHEN
- DOUBLE GLAZING/CENTRAL HEATING
- OFF STREET PARKING
- GARDEN
Rooms
Porch:Double glazed door to front and tiled flooring.
Entrance Hall:Double glazed door to side and tiled flooring.
Lounge: 4.65m x 4.32mDouble glazed doors to rear and wood style laminate flooring.
Kitchen: 4.32m x 2.64mFitted with a range of units with contrasting work surfaces. Localised tiled walls, wood style laminate flooring, double glazed window to rear and double glazed door to rear.
Bedroom 1: 3.73m x 3.45mDouble glazed window to front and wood style laminate flooring.
Lean To: 5m x 2.44mSingle glazed windows to side, single glazed windows to rear, paved floor and wooden door to rear.
Reception 2: 5.84m x 2.3mLeading from bedroom 1. Double glazed window to front and wood style laminate flooring. Wooden doors leading to utility area.
Utility Area Bedroom 2: 3.38m x 3.35mDouble glazed bay window to front and wood style laminate flooring.
Bedroom 3: 2.97m x 2.44mDouble glazed window to side, built in wardrobe and wood style laminate flooring.
Shower Room:Fitted with a three piece suite comprising of vanity wash hand basin, low level wc and separate walk in shower cubicle. Tiled walls, tiled flooring and double glazed window to side.
Garden:Lawn, paved area leading to decking.
Parking:Driveway providing off street parking.
