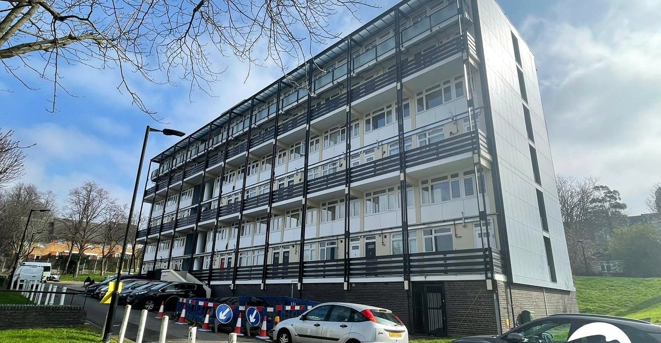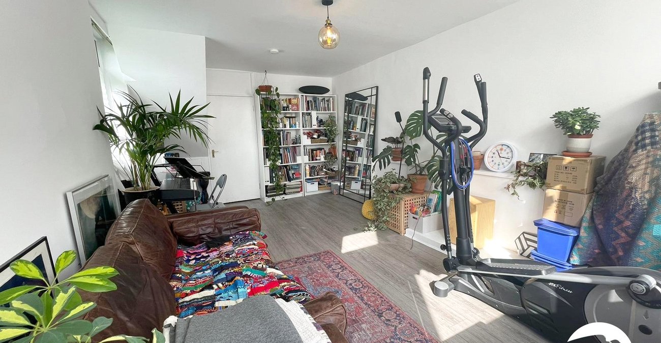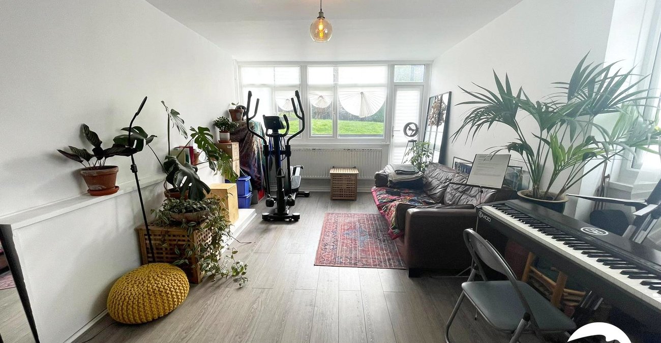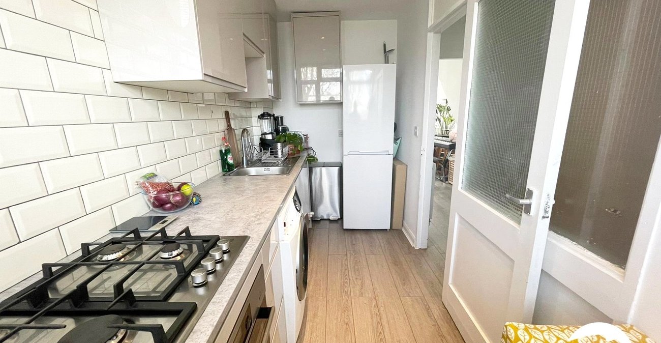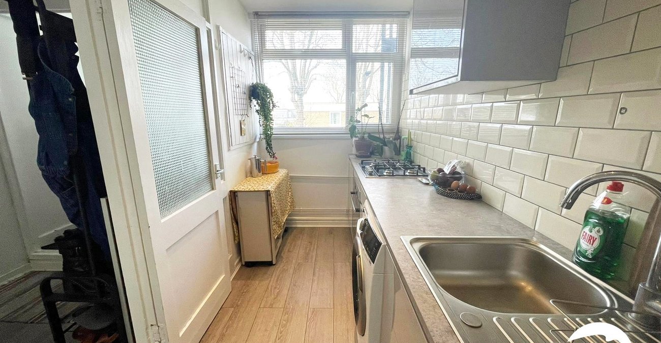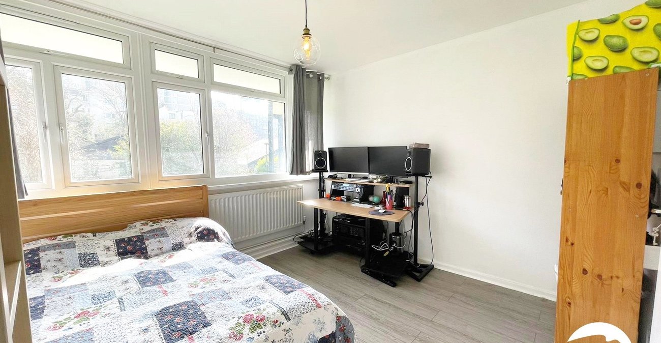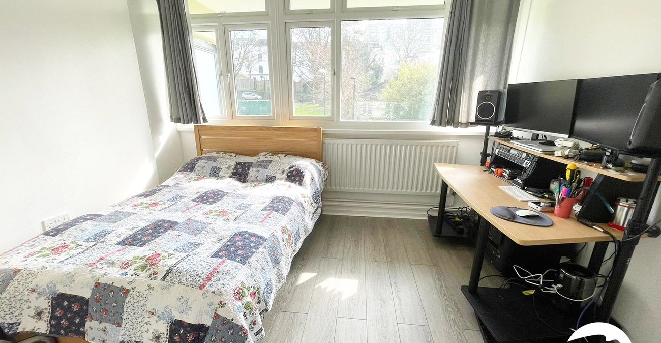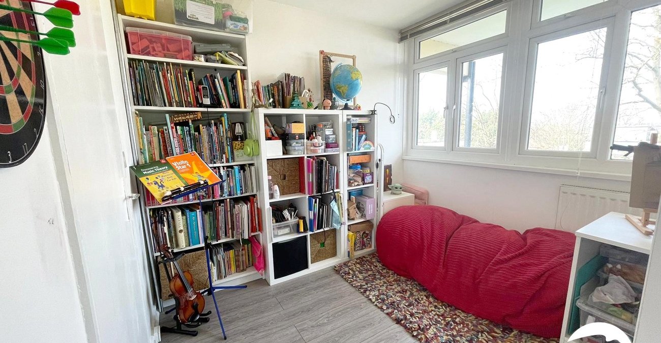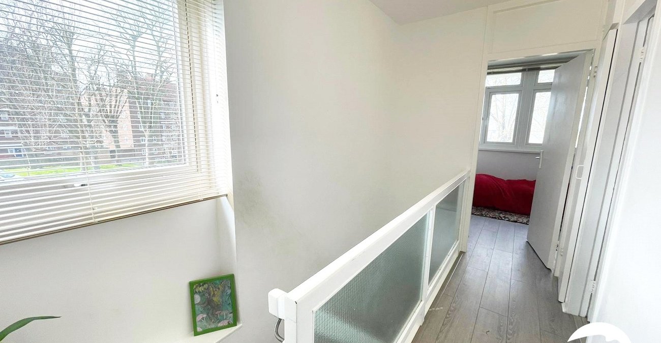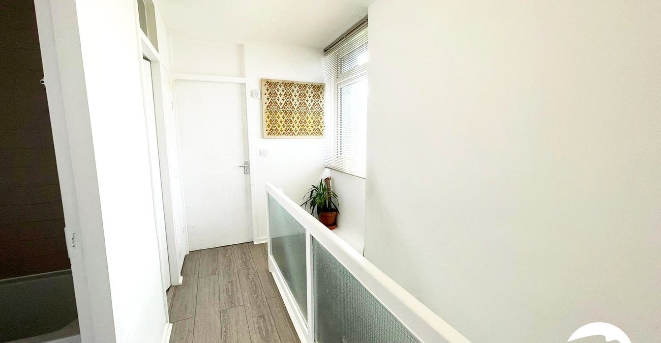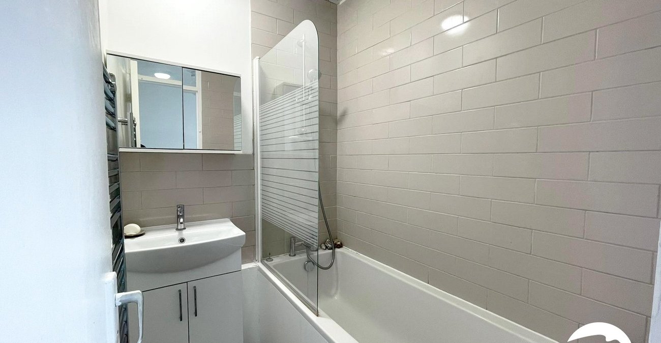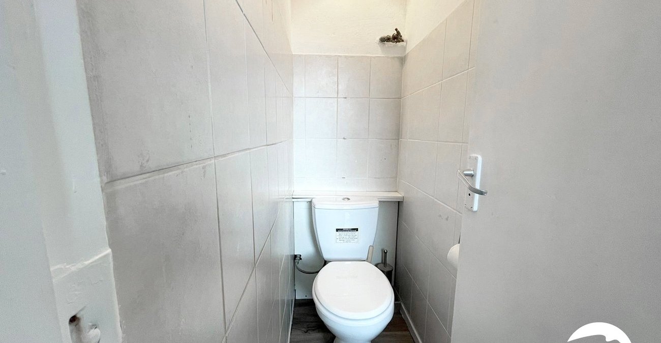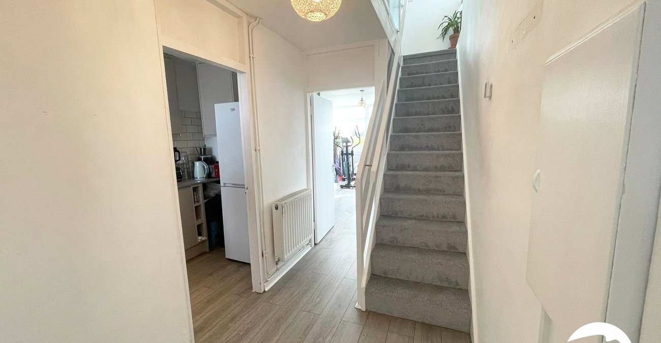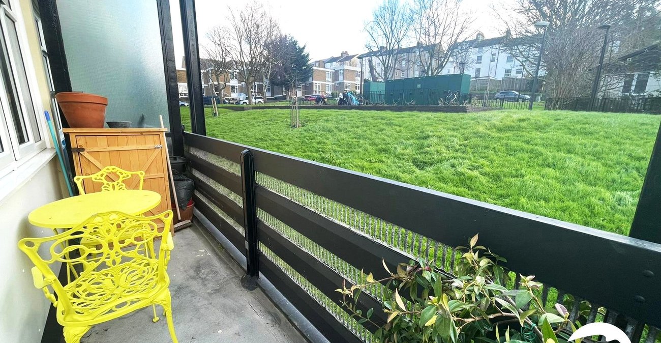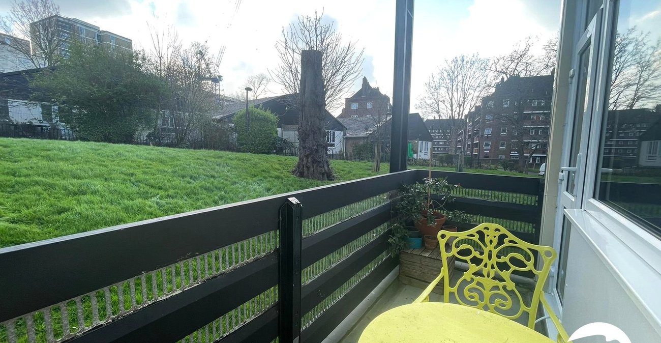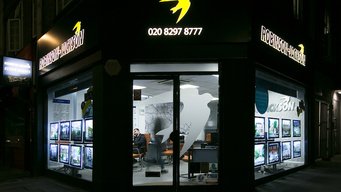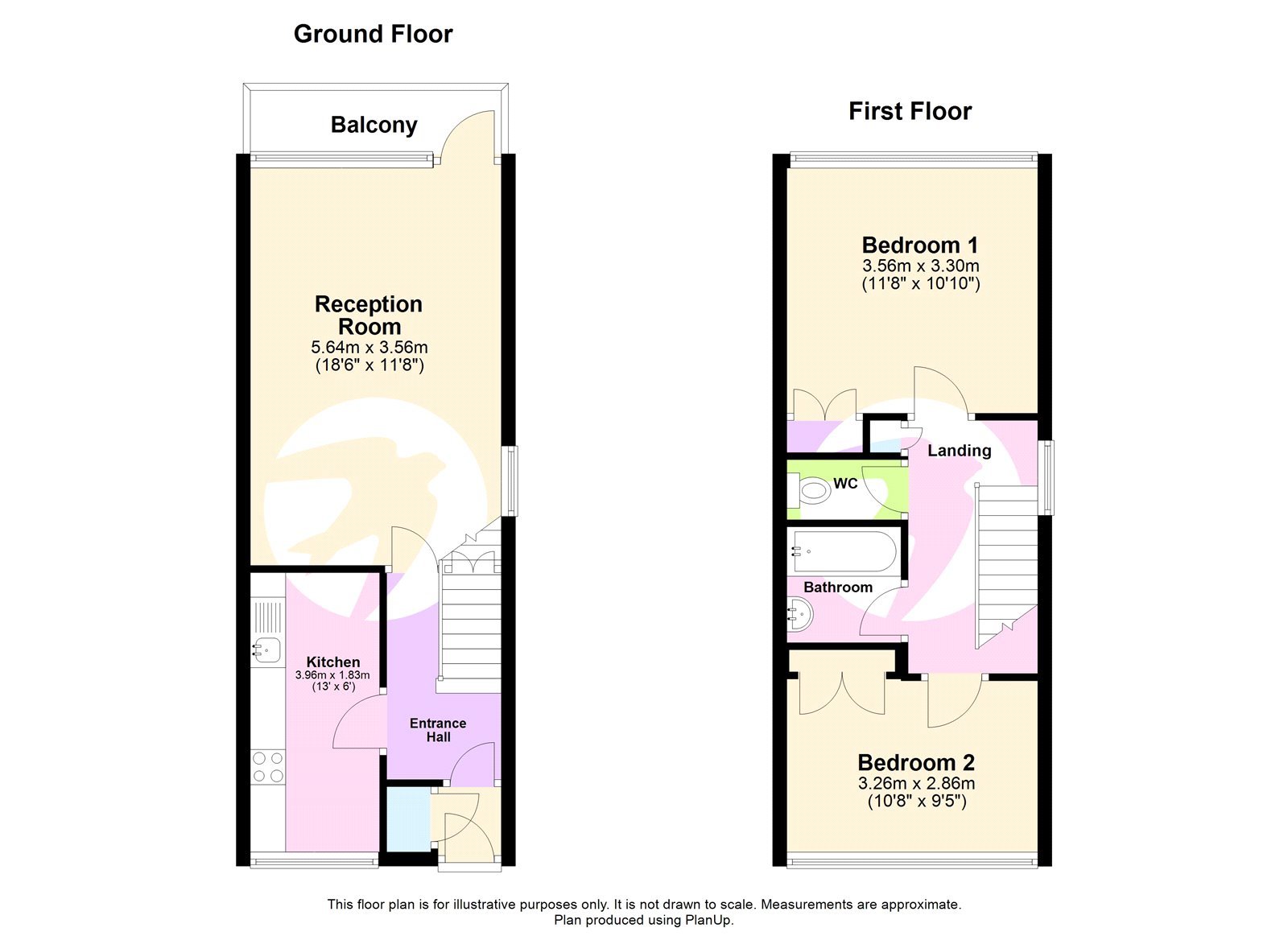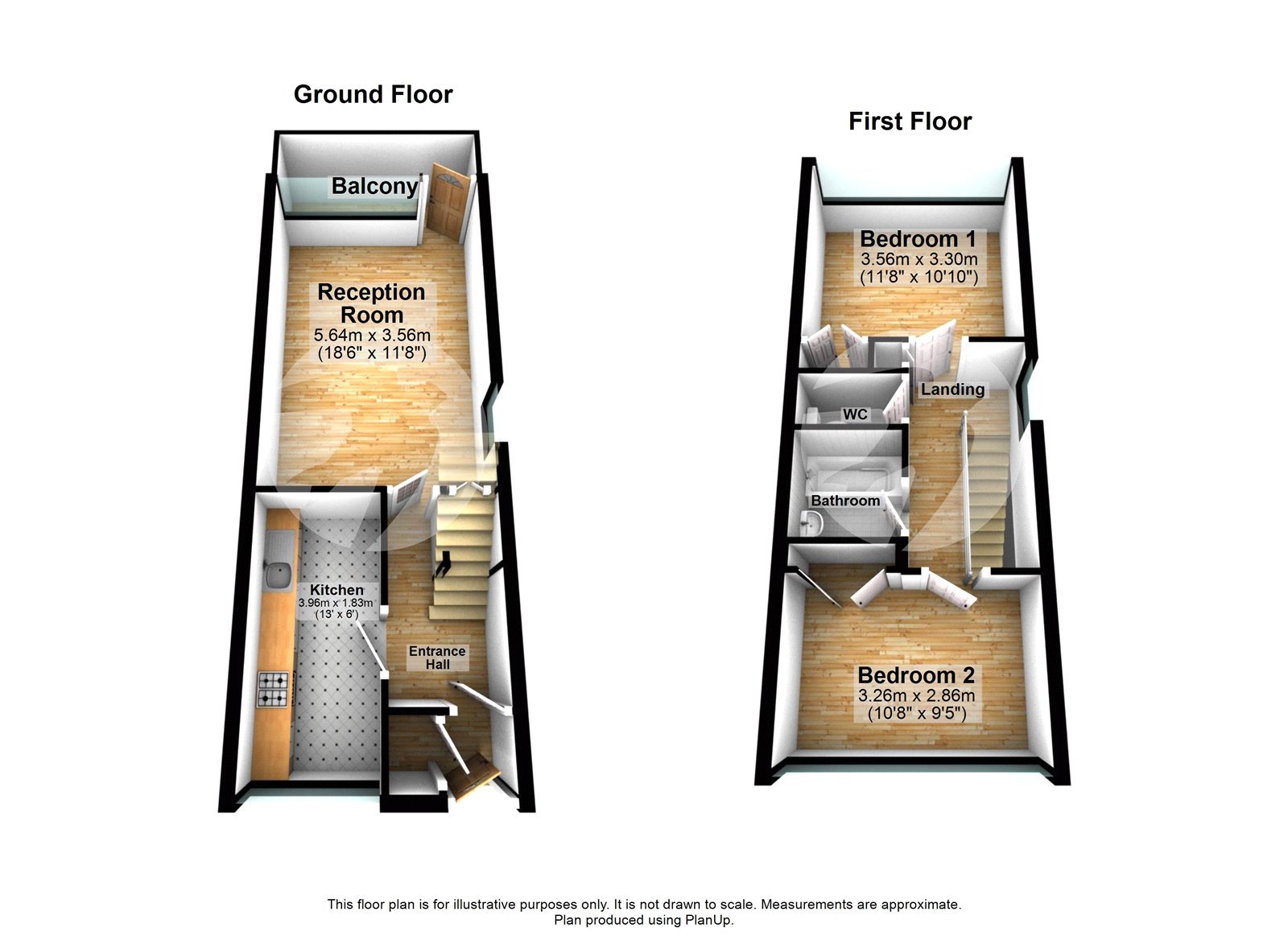Property Description
Purpose-built split-level maisonette ideally located in a quiet cul de sac close to Peckham Rye Park and common. The ground floor comprises of porch area with storage cupboard, spacious hallway, modern fitted kitchen, bright reception with space for dining. The first floor boasts two double bedrooms, bathroom with shower over bath and a separate W/C. Further benefits include a private balcony overlooking the communal grounds & double glazing throughout.
LOCATION
Peckham is one of London's hottest neighbourhoods thanks to its urban vibe, period housing stock and growing arts scene stemming from Goldsmiths, University of London. A number of quirky shops, bars and restaurants have opened to serve the growing community of professionals, families and artists.
As much as Peckham draws in the crowds, those that need to travel are well provided for, with a quick 5 minute commute from the mainline station or London Overground to Central London.
LEASEHOLD INFORMATION
Length of Lease: 125 Years from 22nd February 1993*
Time remaining on lease: Approx. 93 Years*
Service Charge: £1,844.16 per Year *
Ground Rent: £10 per Year*
Ground Rent Review Period: TBC*
(*to be verified by Vendors Solicitor)
ADDITIONAL INFORMATION
Local Authority: London Borough of Southwark
Council Tax: Band C
EWS1: TBC
Parking: Residents' car park
EPC Rating: TBC
Electric Supply: Yes
Water Supply: Yes
Heating Supply: Yes - Gas central heating
Sewerage: Drainage to public sewer
Flood Risk: low risk of surface water flooding and very low risk of flooding from rivers and the sea
Broadband: Standard, superfast, ultrafast available
Networks: Community Fibre, Openreach
Mobile Signal: Good coverage - EE, Three. 02, Vodafone
- CHAIN FREE
- Two bedroom flat
- Split level (ground and first floor)
- Separate bathroom and WC
- Private balcony
- Double glazed and gas central heating
- Close to local amenities, schools and parks
- Good location for transport links
- Total floor area: 70m²= 753ft² (guidance only)
Rooms
Interior ENTRANCE HALL:Entrance door, laminate flooring, carpeted stairs to first floor landing, radiator, access to kitchen and reception room.
KITCHEN:Double glazed window to front, range of wall and base units, integrated electric oven and gas hob, stainless steel sink unit with mixer tap, space for fridge freezer, plumbed for washing machine, spotlights, laminate flooring, tiled splash back.
RECEPTION ROOM:Double glazed window to rear and side, double glazed door to private balcony, laminate flooring, radiator, understairs storage.
LANDING:Double glazed window to side, laminate flooring, built in storage cupboard, access to bedrooms, bathroom, and WC.
BEDROOM 1:Double glazed window to rear, laminate flooring, radiator.
BEDROOM 2:Double glazed window to front, laminate flooring, radiator.
BATHROOM:Panel enclosed bath with shower attachment and glass shower screen, wash hand basin, partly tiled walls and tiled floor.
WC:Low level w.c., partly tiled walls and fully tiled floor.
BALCONY:to rear.
